Idées déco de couloirs avec boiseries
Trier par :
Budget
Trier par:Populaires du jour
101 - 120 sur 559 photos
1 sur 2
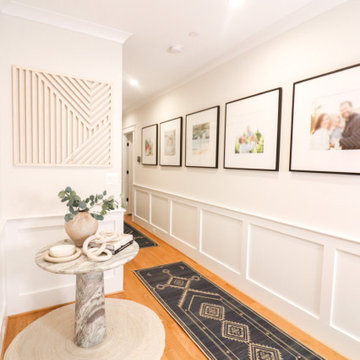
Hallways to bedrooms designed with a gallery wall, accent table, runners
Inspiration pour un couloir minimaliste de taille moyenne avec parquet clair et boiseries.
Inspiration pour un couloir minimaliste de taille moyenne avec parquet clair et boiseries.
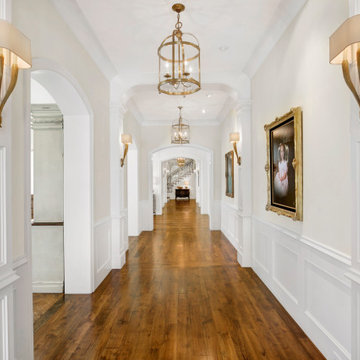
gallery through middle of house
Exemple d'un grand couloir avec un mur blanc, un sol en bois brun, un sol marron et boiseries.
Exemple d'un grand couloir avec un mur blanc, un sol en bois brun, un sol marron et boiseries.
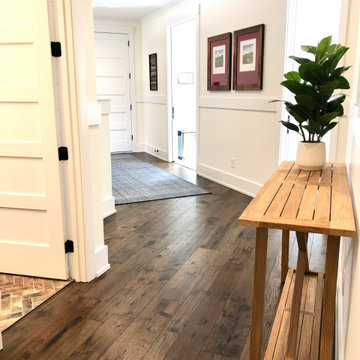
Casita Hickory – The Monterey Hardwood Collection was designed with a historical, European influence making it simply savvy & perfect for today’s trends. This collection captures the beauty of nature, developed using tomorrow’s technology to create a new demand for random width planks.
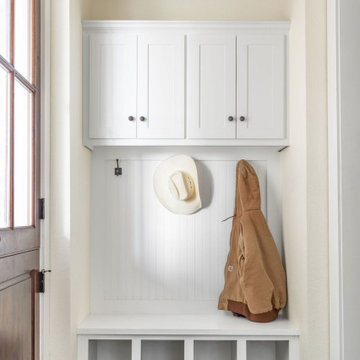
Inspiration pour un couloir rustique de taille moyenne avec un mur beige, sol en béton ciré, un sol marron, un plafond voûté et boiseries.
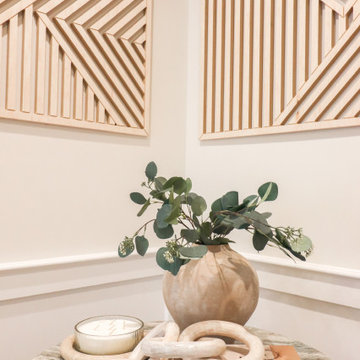
Hallways to bedrooms designed with a gallery wall, accent table, runners
Idées déco pour un couloir moderne de taille moyenne avec parquet clair et boiseries.
Idées déco pour un couloir moderne de taille moyenne avec parquet clair et boiseries.
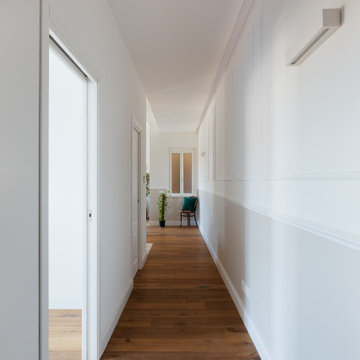
Idée de décoration pour un grand couloir nordique avec un mur blanc, parquet foncé, un plafond décaissé et boiseries.

Дизайн коридора в ЖК Гранд Авеню
Cette photo montre un petit couloir tendance avec un mur beige, un sol en carrelage de porcelaine, un sol gris et boiseries.
Cette photo montre un petit couloir tendance avec un mur beige, un sol en carrelage de porcelaine, un sol gris et boiseries.
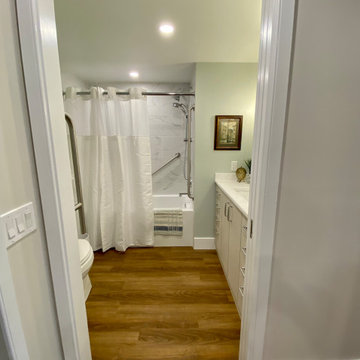
The hallway provides easy access to the kitchen, the laundry area and then directly into the Master Bath. The Master Bath is separated from the rest of the space with a pocket door, which provides for privacy without taking up space like a traditional door. The hallway on the guest side of the apartment flows through to the guest bath and bedroom and includes wider doorways and pocket doors for easy bathroom access.
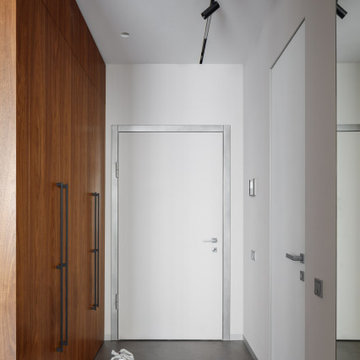
Exemple d'un petit couloir tendance avec un mur blanc, un sol en carrelage de porcelaine, un sol gris, un plafond décaissé et boiseries.
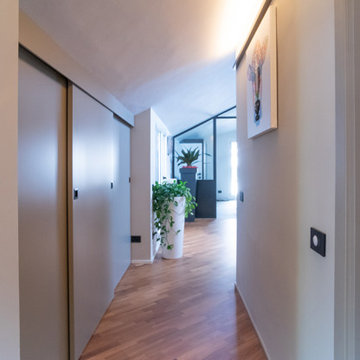
Il corridoio distributivo della zona notte presenta una serie di nicchie e spazi di risulta chiusi con delle pannellature scorrevoli continue al cui interno sono state ricavate delle cabine armadio. Le pannellature e le porte delle camere hanno le stesse colorazioni per uniformare il più possibile l’ambiente e renderlo intimo, in contrapposizione allo spazio aperto della zona giorno.

Hallway with console table and a wood - marble combined floor.
Cette photo montre un grand couloir chic avec un mur blanc, un sol en marbre, un sol multicolore, un plafond à caissons et boiseries.
Cette photo montre un grand couloir chic avec un mur blanc, un sol en marbre, un sol multicolore, un plafond à caissons et boiseries.
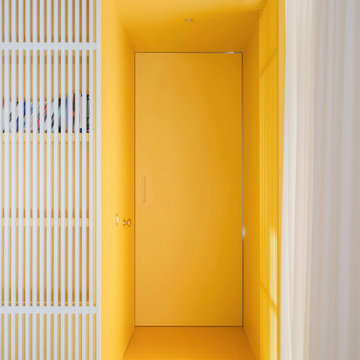
Un semplice spazio corridoio può diventare un tema di progetto. In questo caso la divisione tra la zona giorno e la zona notte avviene mediante un corridoio completamente giallo, rivestito con pannelli in legno che nascondono due porte filomuro dal''estetica minimale. Le porte danno l'accesso alla camera da letto ed al bagno.
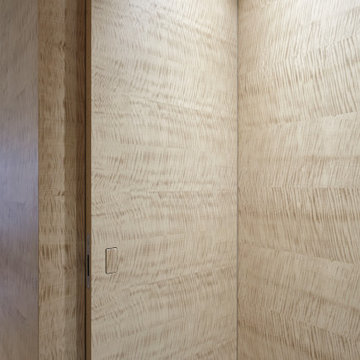
Для облицовки стеновых панелей и межкомнатных полотен использовался уникальный облицовочный материал - шпон tabu Анегри. Двери скрытого монтажа в нестандартном размере. Благодаря качественному современному оборудованию, мы часто выходим за рамки стандартов. Причем, стоимость за высоту двери до 2400 будет идти без наценки, т.е. как за стоимость стандартного полотна.
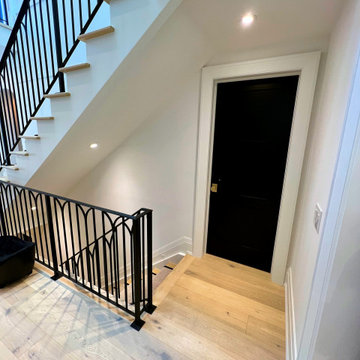
Inspiration pour un couloir rustique de taille moyenne avec un mur blanc, parquet clair et boiseries.
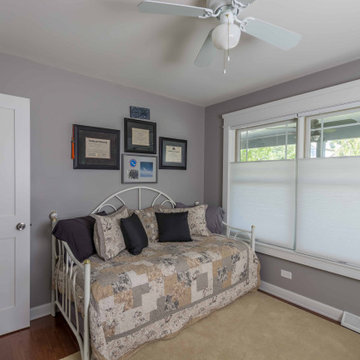
Cette image montre un couloir traditionnel de taille moyenne avec un mur gris, moquette, un sol gris, un plafond en papier peint et boiseries.
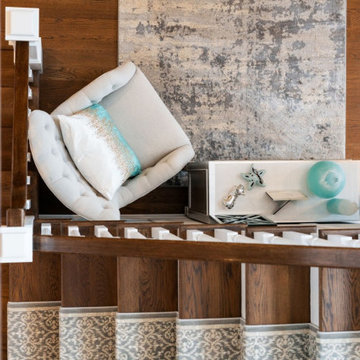
Réalisation d'un grand couloir tradition avec un mur gris, parquet foncé, un sol marron et boiseries.
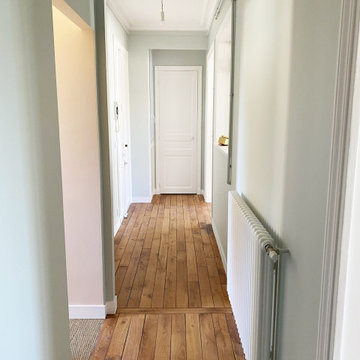
Rénovation complète d'un appartement haussmmannien de 70m2 dans le 14ème arr. de Paris. Les espaces ont été repensés pour créer une grande pièce de vie regroupant la cuisine, la salle à manger et le salon. Les espaces sont sobres et colorés. Pour optimiser les rangements et mettre en valeur les volumes, le mobilier est sur mesure, il s'intègre parfaitement au style de l'appartement haussmannien.
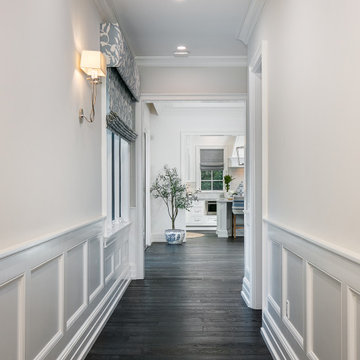
Aménagement d'un couloir classique avec un mur blanc, parquet foncé, un sol marron et boiseries.
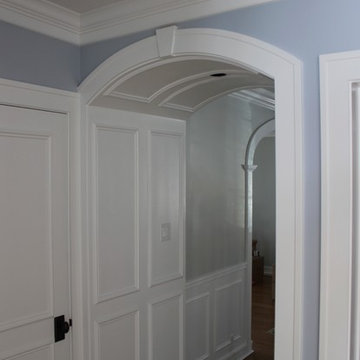
Inspiration pour un couloir traditionnel de taille moyenne avec un mur bleu, parquet foncé, un sol marron et boiseries.
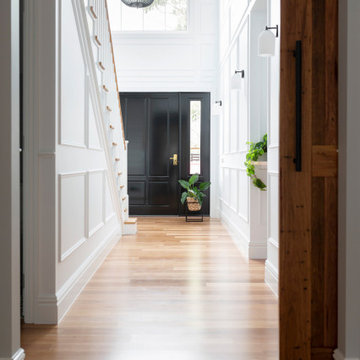
For this knock-down rebuild family home, the interior design aesthetic was Hampton’s style in the city. The brief for this home was traditional with a touch of modern. Effortlessly elegant and very detailed with a warm and welcoming vibe. Built by R.E.P Building. Photography by Hcreations.
Idées déco de couloirs avec boiseries
6