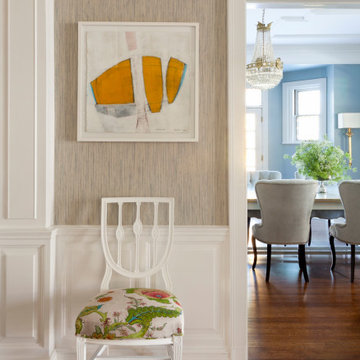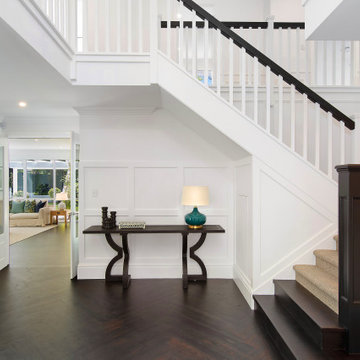Idées déco de couloirs avec boiseries
Trier par :
Budget
Trier par:Populaires du jour
61 - 80 sur 559 photos
1 sur 2

Cette image montre un petit couloir craftsman avec un mur marron, un sol en ardoise, un sol multicolore et boiseries.
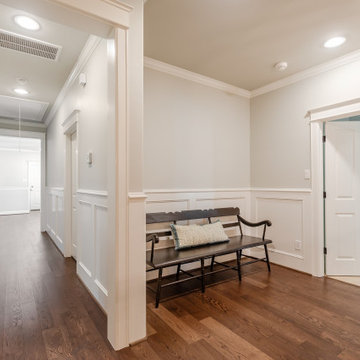
Aménagement d'un grand couloir classique avec un mur blanc, parquet foncé, un sol marron et boiseries.
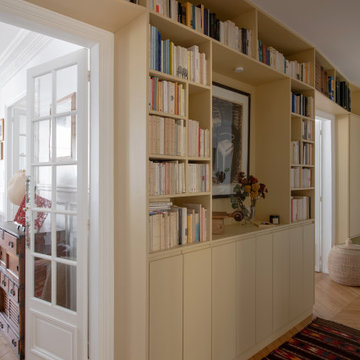
Aménagement d'un petit couloir classique avec un mur jaune, un sol en bois brun, un sol marron et boiseries.
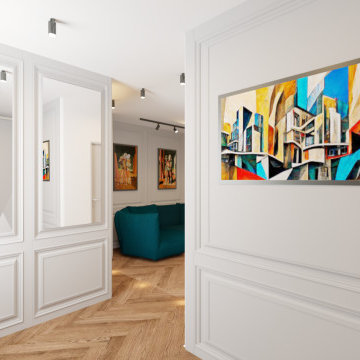
Ingresso dell'Appartamento con sistema di boiserie e sistema di specchi.
Cette image montre un grand couloir minimaliste avec un mur blanc, parquet foncé et boiseries.
Cette image montre un grand couloir minimaliste avec un mur blanc, parquet foncé et boiseries.
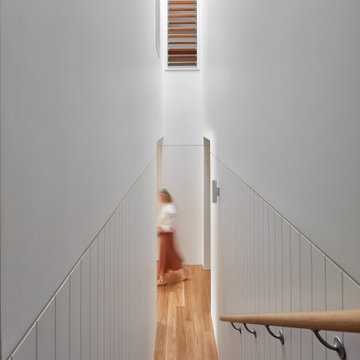
Twin Peaks House is a vibrant extension to a grand Edwardian homestead in Kensington.
Originally built in 1913 for a wealthy family of butchers, when the surrounding landscape was pasture from horizon to horizon, the homestead endured as its acreage was carved up and subdivided into smaller terrace allotments. Our clients discovered the property decades ago during long walks around their neighbourhood, promising themselves that they would buy it should the opportunity ever arise.
Many years later the opportunity did arise, and our clients made the leap. Not long after, they commissioned us to update the home for their family of five. They asked us to replace the pokey rear end of the house, shabbily renovated in the 1980s, with a generous extension that matched the scale of the original home and its voluminous garden.
Our design intervention extends the massing of the original gable-roofed house towards the back garden, accommodating kids’ bedrooms, living areas downstairs and main bedroom suite tucked away upstairs gabled volume to the east earns the project its name, duplicating the main roof pitch at a smaller scale and housing dining, kitchen, laundry and informal entry. This arrangement of rooms supports our clients’ busy lifestyles with zones of communal and individual living, places to be together and places to be alone.
The living area pivots around the kitchen island, positioned carefully to entice our clients' energetic teenaged boys with the aroma of cooking. A sculpted deck runs the length of the garden elevation, facing swimming pool, borrowed landscape and the sun. A first-floor hideout attached to the main bedroom floats above, vertical screening providing prospect and refuge. Neither quite indoors nor out, these spaces act as threshold between both, protected from the rain and flexibly dimensioned for either entertaining or retreat.
Galvanised steel continuously wraps the exterior of the extension, distilling the decorative heritage of the original’s walls, roofs and gables into two cohesive volumes. The masculinity in this form-making is balanced by a light-filled, feminine interior. Its material palette of pale timbers and pastel shades are set against a textured white backdrop, with 2400mm high datum adding a human scale to the raked ceilings. Celebrating the tension between these design moves is a dramatic, top-lit 7m high void that slices through the centre of the house. Another type of threshold, the void bridges the old and the new, the private and the public, the formal and the informal. It acts as a clear spatial marker for each of these transitions and a living relic of the home’s long history.
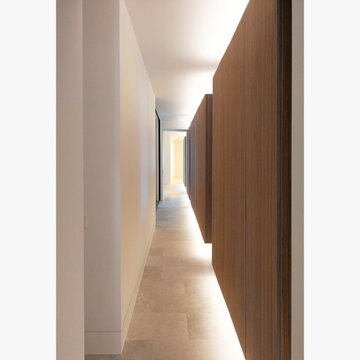
Cette image montre un grand couloir minimaliste avec un mur blanc, un sol en calcaire, un sol beige et boiseries.

We did the painting, flooring, electricity, and lighting. As well as the meeting room remodeling. We did a cubicle office addition. We divided small offices for the employee. Float tape texture, sheetrock, cabinet, front desks, drop ceilings, we did all of them and the final look exceed client expectation
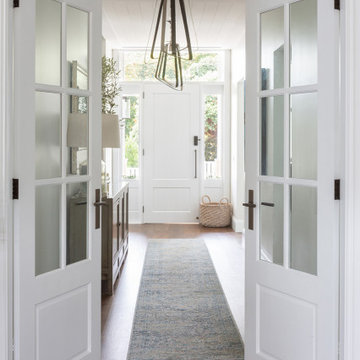
Stunning entrance at @sthcoogeebeachhouse
Aménagement d'un grand couloir bord de mer avec un mur blanc, un sol en bois brun, un sol marron, un plafond décaissé et boiseries.
Aménagement d'un grand couloir bord de mer avec un mur blanc, un sol en bois brun, un sol marron, un plafond décaissé et boiseries.
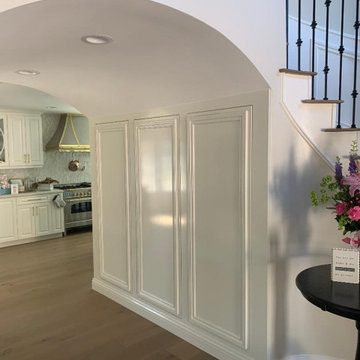
Wainscot hallway area with a hidden door.
Exemple d'un petit couloir chic avec un mur blanc, sol en stratifié, un sol marron et boiseries.
Exemple d'un petit couloir chic avec un mur blanc, sol en stratifié, un sol marron et boiseries.

Hall in the upstairs level with custom wide plank flooring and white walls.
Idée de décoration pour un couloir tradition de taille moyenne avec un mur blanc, parquet foncé, un sol marron et boiseries.
Idée de décoration pour un couloir tradition de taille moyenne avec un mur blanc, parquet foncé, un sol marron et boiseries.
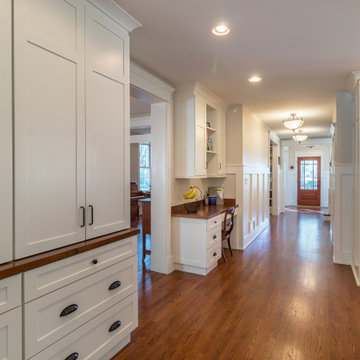
Idée de décoration pour un couloir champêtre de taille moyenne avec un mur blanc, un sol en bois brun, un sol marron, un plafond en papier peint et boiseries.
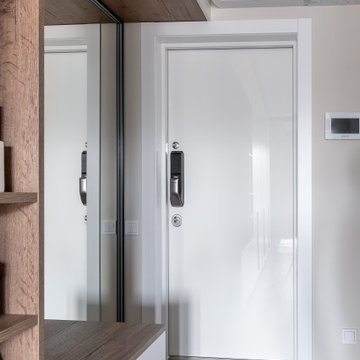
Светлая прихожая со встроенным шкафом и умной дверью от бренда Samsung
Idées déco pour un couloir contemporain de taille moyenne avec un mur blanc, un sol en vinyl, un sol marron, un plafond décaissé et boiseries.
Idées déco pour un couloir contemporain de taille moyenne avec un mur blanc, un sol en vinyl, un sol marron, un plafond décaissé et boiseries.
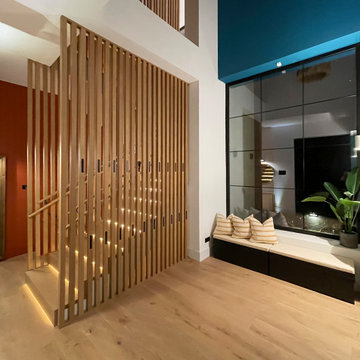
Recibidor con almacenaje en todos sus lados: a la derecha un armario empotrado, de frente un banco con almacenaje, a la izquierda, los separadores de madera llevan integrados unos percheros retráctiles.
Hall with storage on all sides: on the right a built-in wardrobe, in front a bench with storage, on the left, the wooden dividers have integrated retractable coat racks.
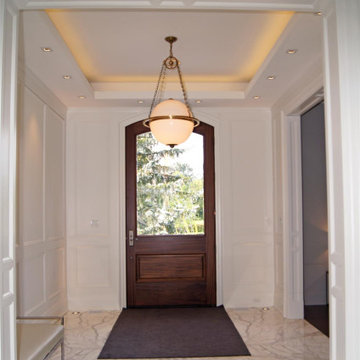
Inspiration pour un grand couloir traditionnel avec un mur blanc, un sol en marbre, un sol blanc, un plafond voûté et boiseries.
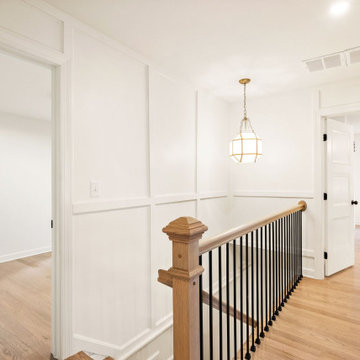
Floor to ceiling molding and a beautiful light fixture draw attention to this beautiful stairwell
Réalisation d'un couloir tradition avec boiseries.
Réalisation d'un couloir tradition avec boiseries.
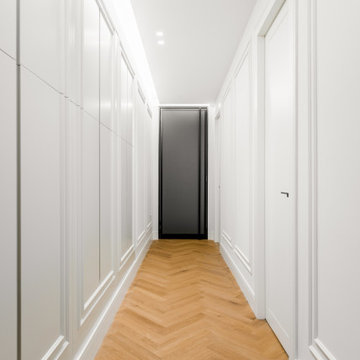
Corridoio
Idées déco pour un grand couloir classique avec un mur blanc, un sol marron, un plafond décaissé, boiseries et un sol en vinyl.
Idées déco pour un grand couloir classique avec un mur blanc, un sol marron, un plafond décaissé, boiseries et un sol en vinyl.
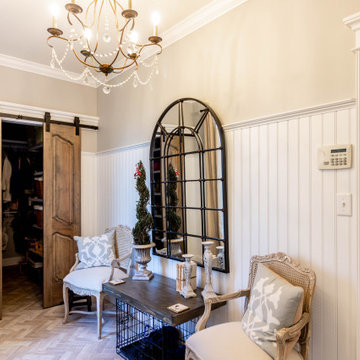
Mudrooms can have style, too! The mudroom may be one of the most used spaces in your home, but that doesn't mean it has to be boring. A stylish, practical mudroom can keep your house in order and still blend with the rest of your home. This homeowner's existing mudroom was not utilizing the area to its fullest. The open shelves and bench seat were constantly cluttered and unorganized. The garage had a large underutilized area, which allowed us to expand the mudroom and create a large walk in closet that now stores all the day to day clutter, and keeps it out of sight behind these custom elegant barn doors. The mudroom now serves as a beautiful and stylish entrance from the garage, yet remains functional and durable with heated tile floors, wainscoting, coat hooks, and lots of shelving and storage in the closet.
Directly outside of the mudroom was a small hall closet that did not get used much. We turned the space into a coffee bar area with a lot of style! Custom dusty blue cabinets add some extra kitchen storage, and mirrored wall cabinets add some function for quick touch ups while heading out the door.
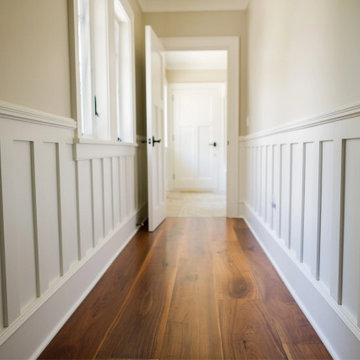
This lovely Pennsylvania home used 10″ Face, Engineered Select Walnut Plank Flooring throughout the entire first and second floor. Finished onsite with an oil-based, satin-sheen finish.
Flooring: Select Walnut Flooring in 10″ Widths
Finish: Vermont Plank Flooring Weston Finish
Photos by Julie Livingston
Idées déco de couloirs avec boiseries
4
