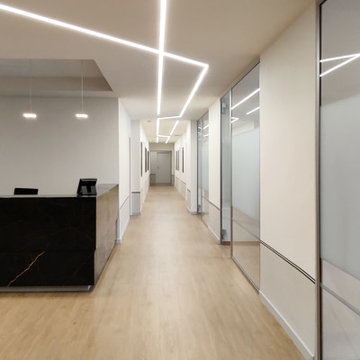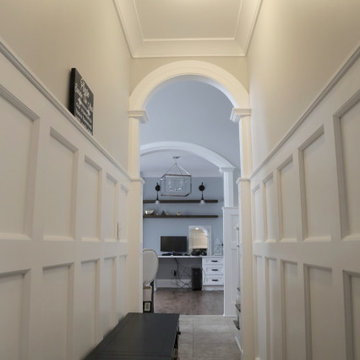Idées déco de couloirs avec boiseries
Trier par :
Budget
Trier par:Populaires du jour
161 - 180 sur 559 photos
1 sur 2
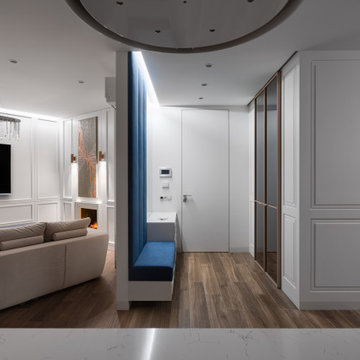
Aménagement d'un couloir contemporain avec un sol en carrelage de céramique et boiseries.
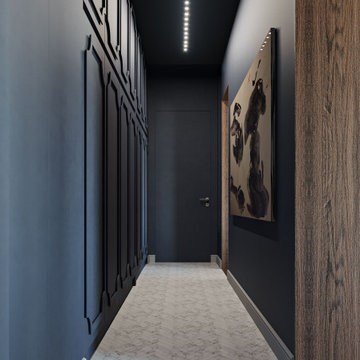
Exemple d'un grand couloir tendance avec un mur bleu, un sol en marbre, un sol blanc, un plafond décaissé et boiseries.
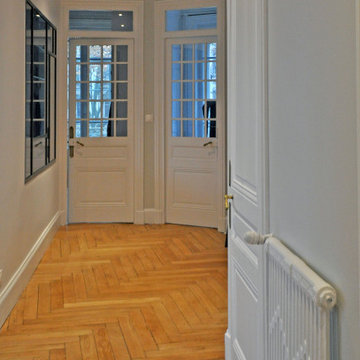
Aménagement intérieur d'appartement haussmannien avec redistribution des espaces et création de verrière pour une meilleure fonctionnalité et un meilleur éclairage dans un esprit contemporain conservant les détails d'époque : hauteur sous plafond, moulures, portes, radiateur, parquet et plinthes.
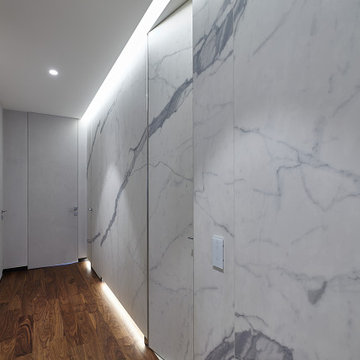
Стена полностью выполнена из керамогранита, в нее интегрированы скрытые полотна с такой же отделкой (ведут в санузел и постирочную). Чтобы рисунок не прерывался и продолжался на полотнах, пришлось проявить весь свой профессионализм в расчетах и замерах. Двери керамогранит установлены до потолка (размер 800*2650) и открываются вовнутрь для экономии пространства. Сам керамогранит резался на детали непосредственно на объекте, поэтому габаритные листы материала пришлось заносить через окно.
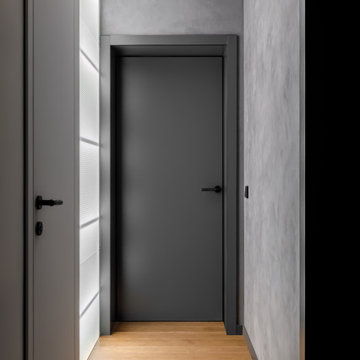
Коридор
Cette photo montre un couloir tendance de taille moyenne avec un mur gris, un sol en bois brun, un sol marron et boiseries.
Cette photo montre un couloir tendance de taille moyenne avec un mur gris, un sol en bois brun, un sol marron et boiseries.
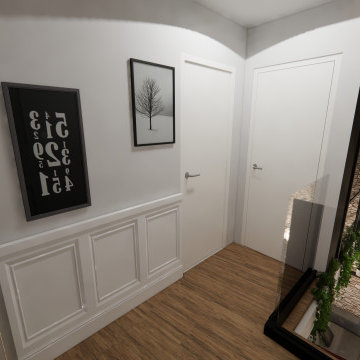
Garde-corps en verre pour une ouverture maximale sur le séjour, même depuis l'étage.
Aménagement d'un couloir contemporain de taille moyenne avec un mur blanc, parquet clair, un sol marron et boiseries.
Aménagement d'un couloir contemporain de taille moyenne avec un mur blanc, parquet clair, un sol marron et boiseries.
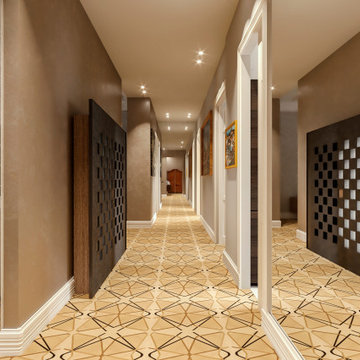
Progetto d’interni di un appartamento di circa 200 mq posto al quinto piano di un edificio di pregio nel Quadrilatero del Silenzio di Milano che sorge intorno all’elegante Piazza Duse, caratterizzata dalla raffinata architettura liberty. Le scelte per interni riprendono stili e forme del passato completandoli con elementi moderni e funzionali di design.
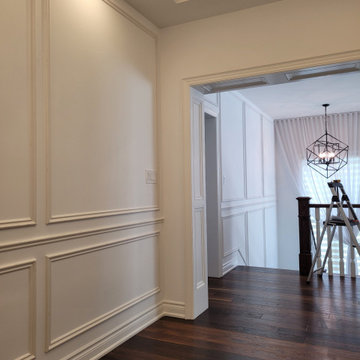
A display of absolute elegance!
With a simple and classic theme, the trim installation design brings this hallway space alive! Giving a complimentary aspect to the lighting, flooring and coffer ceiling. The design flows beautifully into the staircase.
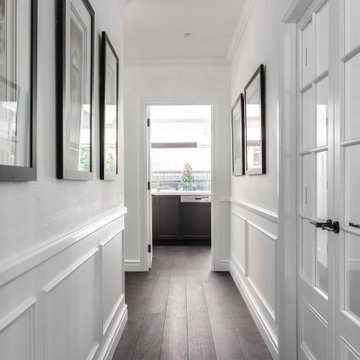
Inspiration pour un couloir traditionnel de taille moyenne avec un mur blanc, parquet foncé, un sol marron et boiseries.
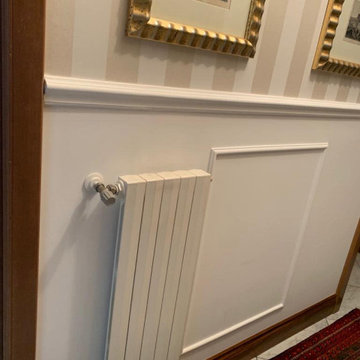
Ampio corridoio che collega la zona giorno da quella notte, nel quale abbiamo optato per la realizzazione di boiserie in gesso e parati fasciati posati in verticale ed orizzontale
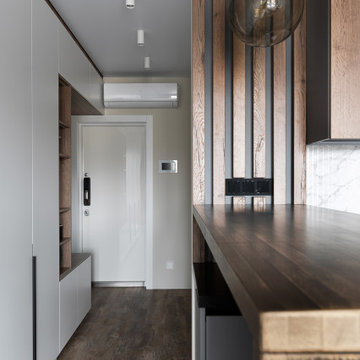
Светлая прихожая со встроенным шкафом и умной дверью от бренда Samsung
Cette photo montre un couloir tendance de taille moyenne avec un sol en vinyl, un sol marron, un plafond décaissé, un mur blanc et boiseries.
Cette photo montre un couloir tendance de taille moyenne avec un sol en vinyl, un sol marron, un plafond décaissé, un mur blanc et boiseries.
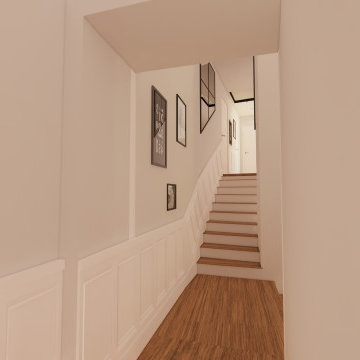
Couloir sobre avec soubassement qui rend très chic
Aménagement d'un couloir contemporain de taille moyenne avec un mur blanc, parquet clair, un sol marron et boiseries.
Aménagement d'un couloir contemporain de taille moyenne avec un mur blanc, parquet clair, un sol marron et boiseries.
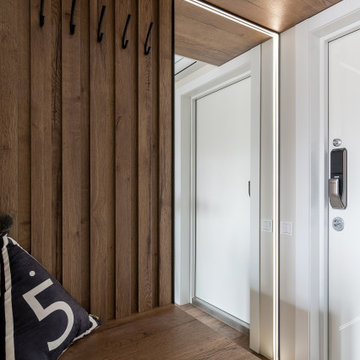
Светлая прихожая со встроенным шкафом и умной дверью от бренда Samsung
Cette photo montre un couloir tendance de taille moyenne avec un mur blanc, un sol en vinyl, un sol marron, un plafond décaissé et boiseries.
Cette photo montre un couloir tendance de taille moyenne avec un mur blanc, un sol en vinyl, un sol marron, un plafond décaissé et boiseries.
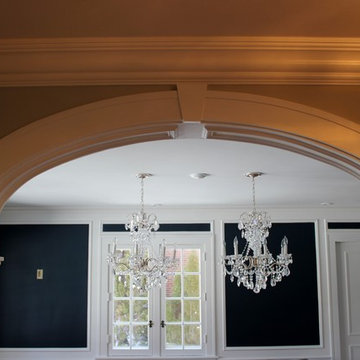
Inspiration pour un couloir traditionnel de taille moyenne avec un mur bleu, parquet foncé, un sol marron et boiseries.

These clients were referred to us by another happy client! They wanted to refresh the main and second levels of their early 2000 home, as well as create a more open feel to their main floor and lose some of the dated highlights like green laminate countertops, oak cabinets, flooring, and railing. A 3-way fireplace dividing the family room and dining nook was removed, and a great room concept created. Existing oak floors were sanded and refinished, the kitchen was redone with new cabinet facing, countertops, and a massive new island with additional cabinetry. A new electric fireplace was installed on the outside family room wall with a wainscoting and brick surround. Additional custom wainscoting was installed in the front entry and stairwell to the upstairs. New flooring and paint throughout, new trim, doors, and railing were also added. All three bathrooms were gutted and re-done with beautiful cabinets, counters, and tile. A custom bench with lockers and cubby storage was also created for the main floor hallway / back entry. What a transformation! A completely new and modern home inside!
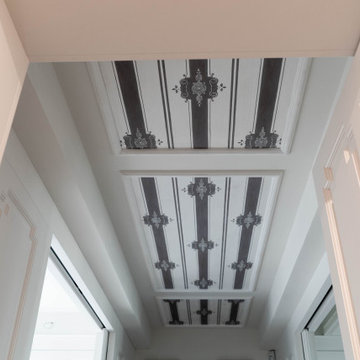
Idées déco pour un grand couloir moderne avec un mur blanc, un plafond en papier peint et boiseries.
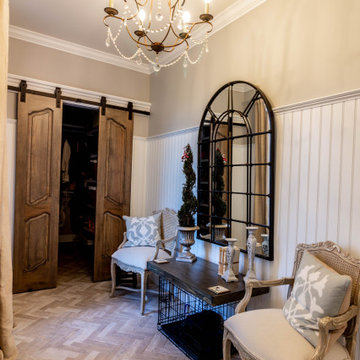
Mudrooms can have style, too! The mudroom may be one of the most used spaces in your home, but that doesn't mean it has to be boring. A stylish, practical mudroom can keep your house in order and still blend with the rest of your home. This homeowner's existing mudroom was not utilizing the area to its fullest. The open shelves and bench seat were constantly cluttered and unorganized. The garage had a large underutilized area, which allowed us to expand the mudroom and create a large walk in closet that now stores all the day to day clutter, and keeps it out of sight behind these custom elegant barn doors. The mudroom now serves as a beautiful and stylish entrance from the garage, yet remains functional and durable with heated tile floors, wainscoting, coat hooks, and lots of shelving and storage in the closet.
Directly outside of the mudroom was a small hall closet that did not get used much. We turned the space into a coffee bar area with a lot of style! Custom dusty blue cabinets add some extra kitchen storage, and mirrored wall cabinets add some function for quick touch ups while heading out the door.

Idée de décoration pour un couloir design avec un sol en carrelage de céramique et boiseries.
Idées déco de couloirs avec boiseries
9
