Idées déco de couloirs avec boiseries
Trier par :
Budget
Trier par:Populaires du jour
1 - 20 sur 162 photos
1 sur 3

Стена полностью выполнена из керамогранита, в нее интегрированы скрытые полотна с такой же отделкой (ведут в санузел и постирочную). Чтобы рисунок не прерывался и продолжался на полотнах, пришлось проявить весь свой профессионализм в расчетах и замерах. Двери керамогранит установлены до потолка (размер 800*2650) и открываются вовнутрь для экономии пространства. Сам керамогранит резался на детали непосредственно на объекте, поэтому габаритные листы материала пришлось заносить через окно.

Idée de décoration pour un couloir champêtre de taille moyenne avec boiseries.
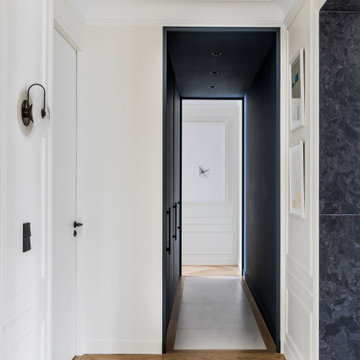
Photo : Romain Ricard
Cette image montre un couloir design de taille moyenne avec un mur blanc, parquet clair, un sol beige et boiseries.
Cette image montre un couloir design de taille moyenne avec un mur blanc, parquet clair, un sol beige et boiseries.

Idées déco pour un petit couloir classique avec un mur blanc, un sol en carrelage de porcelaine, un sol gris et boiseries.

Richmond Hill Design + Build brings you this gorgeous American four-square home, crowned with a charming, black metal roof in Richmond’s historic Ginter Park neighborhood! Situated on a .46 acre lot, this craftsman-style home greets you with double, 8-lite front doors and a grand, wrap-around front porch. Upon entering the foyer, you’ll see the lovely dining room on the left, with crisp, white wainscoting and spacious sitting room/study with French doors to the right. Straight ahead is the large family room with a gas fireplace and flanking 48” tall built-in shelving. A panel of expansive 12’ sliding glass doors leads out to the 20’ x 14’ covered porch, creating an indoor/outdoor living and entertaining space. An amazing kitchen is to the left, featuring a 7’ island with farmhouse sink, stylish gold-toned, articulating faucet, two-toned cabinetry, soft close doors/drawers, quart countertops and premium Electrolux appliances. Incredibly useful butler’s pantry, between the kitchen and dining room, sports glass-front, upper cabinetry and a 46-bottle wine cooler. With 4 bedrooms, 3-1/2 baths and 5 walk-in closets, space will not be an issue. The owner’s suite has a freestanding, soaking tub, large frameless shower, water closet and 2 walk-in closets, as well a nice view of the backyard. Laundry room, with cabinetry and counter space, is conveniently located off of the classic central hall upstairs. Three additional bedrooms, all with walk-in closets, round out the second floor, with one bedroom having attached full bath and the other two bedrooms sharing a Jack and Jill bath. Lovely hickory wood floors, upgraded Craftsman trim package and custom details throughout!

Un appartement familial haussmannien rénové, aménagé et agrandi avec la création d'un espace parental suite à la réunion de deux lots. Les fondamentaux classiques des pièces sont conservés et revisités tout en douceur avec des matériaux naturels et des couleurs apaisantes.
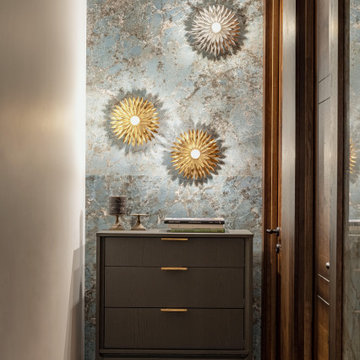
Декоративный свет и крупноформатный керамогранит под оникс создают торжественную атмосферу в небольшом коридоре
Cette photo montre un petit couloir chic avec un mur bleu, parquet foncé, un sol marron et boiseries.
Cette photo montre un petit couloir chic avec un mur bleu, parquet foncé, un sol marron et boiseries.
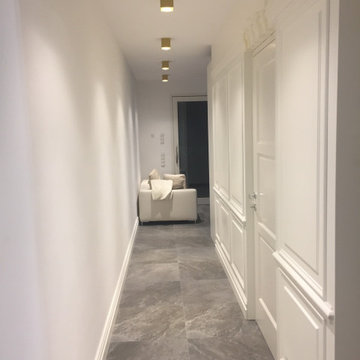
Aménagement d'un petit couloir scandinave avec un mur blanc, un sol en carrelage de porcelaine, un sol gris et boiseries.
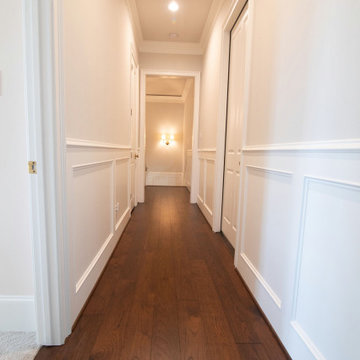
Idée de décoration pour un grand couloir tradition avec un mur blanc, parquet foncé, un sol marron et boiseries.
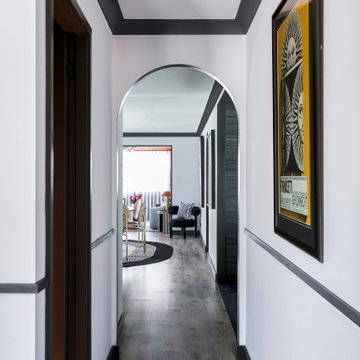
Colour pop entry - light grey hardwood floors and graphic black furniture set the tone for this 90's bungalow renovation in Sydney's northern suburbs.
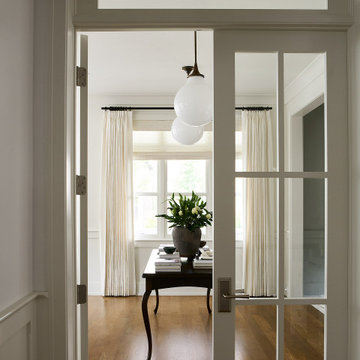
Exemple d'un couloir chic de taille moyenne avec un mur blanc, parquet clair, un sol marron et boiseries.
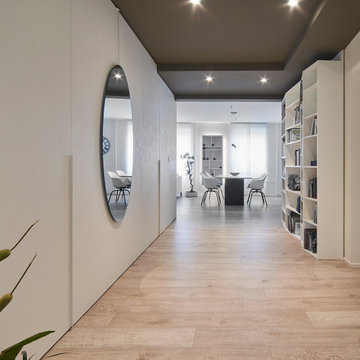
L'obbiettivo principale di questo progetto è stato quello di trasformare un ingresso anonimo ampio e dispersivo, con molte porte e parti non sfruttate.
La soluzione trovata ha sostituito completamente la serie di vecchie porte con una pannellatura decorativa che integra anche una capiente armadiatura.
Gli oltre sette metri di ingresso giocano ora un ruolo da protagonisti ed appaiono come un'estensione del ambiente giorno.
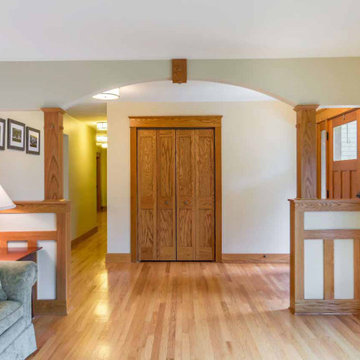
Exemple d'un couloir craftsman de taille moyenne avec un mur blanc, un sol en bois brun, un sol marron, un plafond en papier peint et boiseries.

Aménagement d'un couloir contemporain de taille moyenne avec un mur blanc, parquet clair, un sol beige et boiseries.

The design of Lobby View with Sun light make lobby more beautiful, Entrance gate with positive vibe and amibience & Waiting .The lobby area has a sofa set and small rounded table, pendant lights on the tables,chairs.
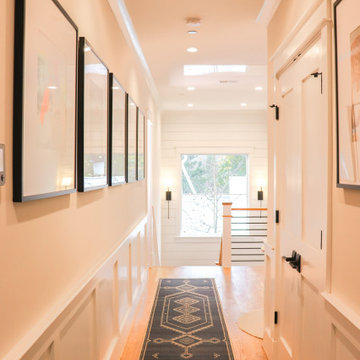
Hallways to bedrooms designed with a gallery wall, accent table, runners
Exemple d'un couloir moderne de taille moyenne avec parquet clair et boiseries.
Exemple d'un couloir moderne de taille moyenne avec parquet clair et boiseries.
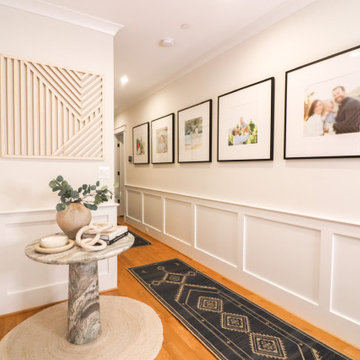
Hallways to bedrooms designed with a gallery wall, accent table, runners
Cette photo montre un couloir moderne de taille moyenne avec parquet clair et boiseries.
Cette photo montre un couloir moderne de taille moyenne avec parquet clair et boiseries.
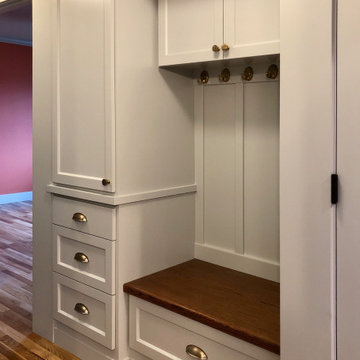
What an amazing transformation that took place on this original 1100 sf kit house, and what an enjoyable project for a friend of mine! This Woodlawn remodel was a complete overhaul of the original home, maximizing every square inch of space. The home is now a 2 bedroom, 1 bath home with a large living room, dining room, kitchen, guest bedroom, and a master bedroom with walk-in closet. While still a way off from retiring, the owner wanted to make this her forever home, with accessibility and aging-in-place in mind. The design took cues from the owner's antique furniture, and bold colors throughout create a vibrant space.
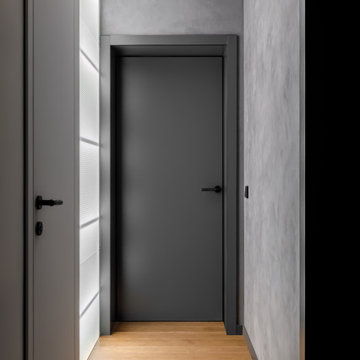
Коридор
Cette photo montre un couloir tendance de taille moyenne avec un mur gris, un sol en bois brun, un sol marron et boiseries.
Cette photo montre un couloir tendance de taille moyenne avec un mur gris, un sol en bois brun, un sol marron et boiseries.

L'obbiettivo principale di questo progetto è stato quello di trasformare un ingresso anonimo ampio e dispersivo, con molte porte e parti non sfruttate.
La soluzione trovata ha sostituito completamente la serie di vecchie porte con una pannellatura decorativa che integra anche una capiente armadiatura.
Gli oltre sette metri di ingresso giocano ora un ruolo da protagonisti ed appaiono come un'estensione del ambiente giorno.
Idées déco de couloirs avec boiseries
1