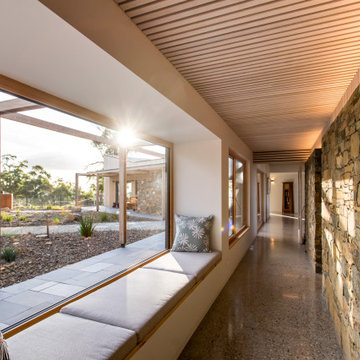Idées déco de couloirs avec sol en béton ciré et différents designs de plafond
Trier par :
Budget
Trier par:Populaires du jour
1 - 20 sur 155 photos

Concrete block lined corridor connects spaces around the secluded and central courtyard
Exemple d'un couloir rétro de taille moyenne avec un mur gris, sol en béton ciré, un sol gris, un plafond en lambris de bois et un mur en parement de brique.
Exemple d'un couloir rétro de taille moyenne avec un mur gris, sol en béton ciré, un sol gris, un plafond en lambris de bois et un mur en parement de brique.
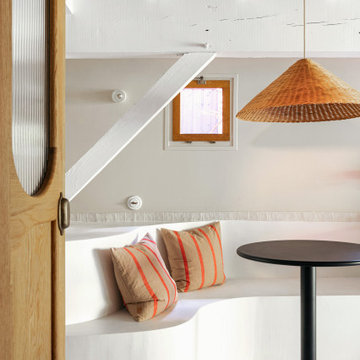
Vue banquette sur mesure en béton ciré.
Projet La Cabane du Lac, Lacanau, par Studio Pépites.
Photographies Lionel Moreau.
Exemple d'un couloir méditerranéen avec sol en béton ciré, un sol blanc et un plafond en bois.
Exemple d'un couloir méditerranéen avec sol en béton ciré, un sol blanc et un plafond en bois.

Exemple d'un grand couloir scandinave avec sol en béton ciré, un sol gris et un plafond voûté.
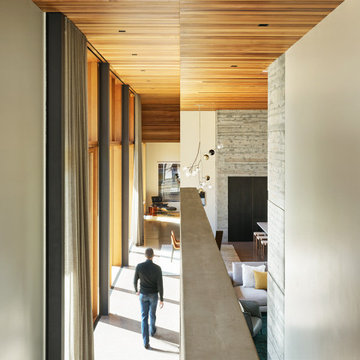
Cedar walls and ceilings convey warmth throughout the Riverbend residence. Board-formed concrete masses bookend the open-plan living area.
Residential architecture and interior design by CLB in Jackson, Wyoming – Bozeman, Montana.

Flurmöbel als Tausendsassa...
Vier Möbelklappen für 30 Paar Schuhe, zwei Schubladen für die üblichen Utensilien, kleines Türchen zum Versteck von Technik, Sitzfläche zum Schuhe anziehen mit zwei zusätzlichen Stauraumschubladen und eine "Eiche-Altholz-Heizkörperverkleidung" mit indirekter Beleuchtung für den Design-Heizkörper - was will man mehr??? Einfach ein Alleskönner!

The Hallway of this expansive urban villa sets the tone of the interiors and employs materials that are used throughout the project.
A dark grey concrete floor contrasts the overall white interiors focusing on the large garden at the back of the property, also visible through the open treads of the staircase.
Gino Safratti's chandelier gives the interior a sense of grandeur and timeless elegance.

Cette photo montre un petit couloir moderne avec un mur noir, sol en béton ciré, un sol gris, un plafond décaissé et du papier peint.
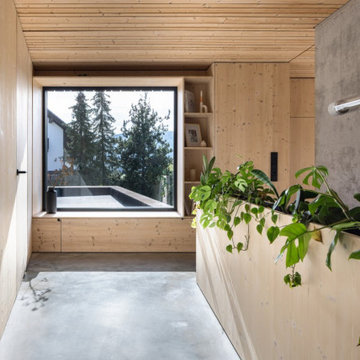
Réalisation d'un couloir minimaliste en bois avec sol en béton ciré, un sol gris et un plafond en bois.

Réalisation d'un couloir méditerranéen de taille moyenne avec un mur blanc, sol en béton ciré, un sol beige et poutres apparentes.
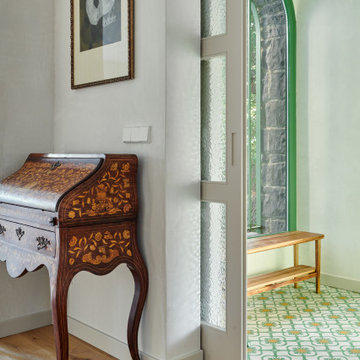
Idée de décoration pour un couloir design de taille moyenne avec un mur blanc, sol en béton ciré, un sol vert et un plafond décaissé.

Mudroom/hallway for accessing the pool and powder room.
Inspiration pour un grand couloir minimaliste avec un mur blanc, sol en béton ciré, un sol gris et un plafond voûté.
Inspiration pour un grand couloir minimaliste avec un mur blanc, sol en béton ciré, un sol gris et un plafond voûté.
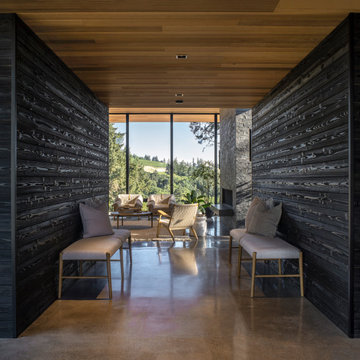
Aménagement d'un couloir moderne en bois avec un mur noir, sol en béton ciré, un sol gris et un plafond en bois.

Entry hall view looking out front window wall which reinforce the horizontal lines of the home. Stained concrete floor with triangular grid on a 4' module. Exterior stone is also brought on the inside. Glimpse of kitchen is on the left side of photo.
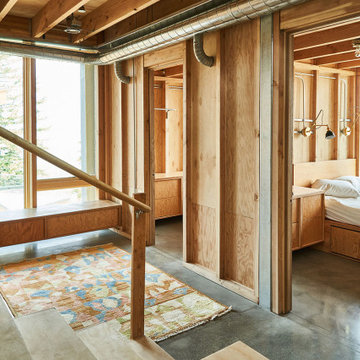
Idée de décoration pour un couloir minimaliste avec sol en béton ciré et un plafond en bois.

My House Design/Build Team | www.myhousedesignbuild.com | 604-694-6873 | Janis Nicolay Photography
Réalisation d'un couloir urbain avec un mur blanc, sol en béton ciré, un sol gris, un plafond voûté et un plafond en bois.
Réalisation d'un couloir urbain avec un mur blanc, sol en béton ciré, un sol gris, un plafond voûté et un plafond en bois.
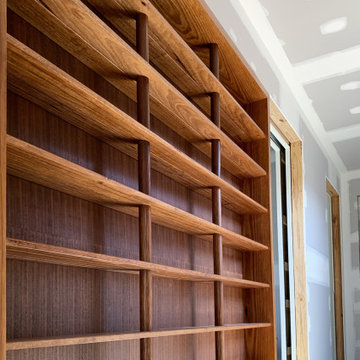
Recycled spotted gum cladding has been used to create a custom bookshelf that is recessed in the wall cavity.
Idée de décoration pour un couloir design de taille moyenne avec un mur blanc, sol en béton ciré, un sol gris et un plafond voûté.
Idée de décoration pour un couloir design de taille moyenne avec un mur blanc, sol en béton ciré, un sol gris et un plafond voûté.
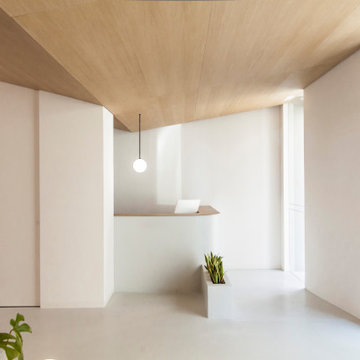
Como si dos proyectos en uno se tratara, el espacio se ha proyectado con una clara división entre dos mundos. Por un lado, las zonas de libre circulación y espera para el usuario, con un cargado carácter doméstico y cercano. Por otro lado, el área técnica, de uso restringido para el equipo profesional y resuelta con un potente aspecto aséptico y clínico. Dos lenguajes antagónicos que se conectan y entrelazan en un único proyecto, capaz de trasladarte de un entorno a otro de manera sencilla y dócil.
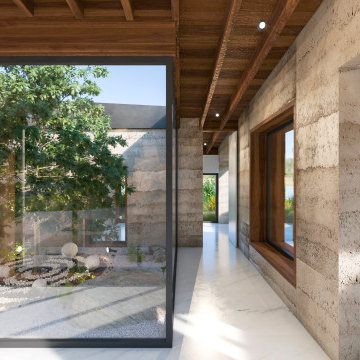
Rammed concrete provides the primary structure and the wall finish. All that is needed is for the concrete specialist to understand that they are providing the finishes surface and to ensure quality control is written into the specification. This saves the additional costs of wall lining and decorations.

Entry hall view looking out front window wall which reinforce the horizontal lines of the home. Stained concrete floor with triangular grid on a 4' module. Exterior stone is also brought on the inside. Glimpse of kitchen is on the left side of photo.
Idées déco de couloirs avec sol en béton ciré et différents designs de plafond
1
