Idées déco de couloirs avec un mur multicolore et différents designs de plafond
Trier par :
Budget
Trier par:Populaires du jour
1 - 20 sur 89 photos
1 sur 3

A whimsical mural creates a brightness and charm to this hallway. Plush wool carpet meets herringbone timber.
Inspiration pour un petit couloir traditionnel avec un mur multicolore, moquette, un sol marron, un plafond voûté et du papier peint.
Inspiration pour un petit couloir traditionnel avec un mur multicolore, moquette, un sol marron, un plafond voûté et du papier peint.

Inspiration pour un couloir design de taille moyenne avec un mur multicolore, parquet clair, un sol beige et poutres apparentes.

Коридор - Покраска стен краской с последующим покрытием лаком - квартира в ЖК ВТБ Арена Парк
Cette image montre un couloir bohème de taille moyenne avec un mur multicolore, un sol en bois brun, un sol marron, un plafond décaissé et boiseries.
Cette image montre un couloir bohème de taille moyenne avec un mur multicolore, un sol en bois brun, un sol marron, un plafond décaissé et boiseries.
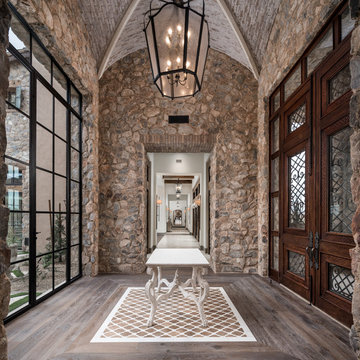
Hallway with vaulted ceilings, double entry doors, wood flooring, and stone detail.
Idée de décoration pour un très grand couloir méditerranéen avec un mur multicolore, parquet foncé, un sol multicolore et un plafond voûté.
Idée de décoration pour un très grand couloir méditerranéen avec un mur multicolore, parquet foncé, un sol multicolore et un plafond voûté.

The hall leads from the foyer to the second family room, the pool bathroom, and the back bedroom.
Inspiration pour un couloir méditerranéen de taille moyenne avec un mur multicolore, un sol en travertin, un sol multicolore et un plafond en bois.
Inspiration pour un couloir méditerranéen de taille moyenne avec un mur multicolore, un sol en travertin, un sol multicolore et un plafond en bois.

Riqualificazione degli spazi e progetto di un lampadario su disegno che attraversa tutto il corridoio. Accostamento dei colori
Idée de décoration pour un grand couloir avec un mur multicolore, un sol en terrazzo, un sol multicolore, un plafond voûté et boiseries.
Idée de décoration pour un grand couloir avec un mur multicolore, un sol en terrazzo, un sol multicolore, un plafond voûté et boiseries.

wood slat walls and ceiling, hidden mechanical door,
Cette photo montre un grand couloir tendance en bois avec un mur multicolore, parquet clair, un sol marron et un plafond en bois.
Cette photo montre un grand couloir tendance en bois avec un mur multicolore, parquet clair, un sol marron et un plafond en bois.

Cette photo montre un très grand couloir tendance en bois avec un mur multicolore, un sol gris et un plafond en bois.

This hallway has arched entryways, custom chandeliers, vaulted ceilings, and a marble floor.
Inspiration pour un très grand couloir méditerranéen avec un mur multicolore, un sol en marbre, un sol multicolore, un plafond à caissons et du lambris.
Inspiration pour un très grand couloir méditerranéen avec un mur multicolore, un sol en marbre, un sol multicolore, un plafond à caissons et du lambris.

Cette photo montre un grand couloir nature avec un mur multicolore, un sol en bois brun, un sol marron, un plafond en lambris de bois et du lambris de bois.
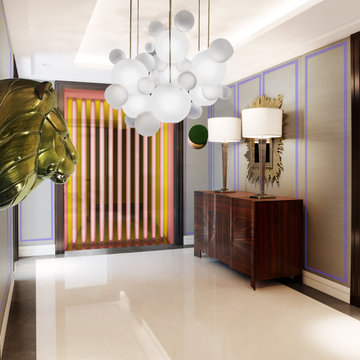
Luxury Entrance Hall in satin wallpaper wall panelling with contrasting beading. Contemporary and bold feature lighting pendants and collectable art pieces and installation.
style: Luxury & Modern Classic style interiors
project: GATED LUXURY NEW BUILD DEVELOPMENT WITH PENTHOUSES & APARTMENTS
Co-curated and Co-crafted by misch_MISCH studio
For full details see or contact us:
www.mischmisch.com
studio@mischmisch.com
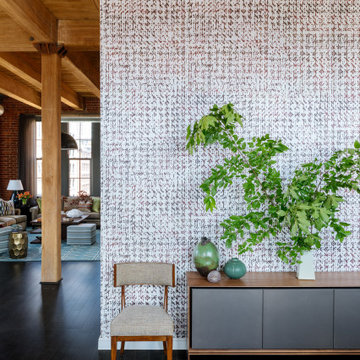
Our Cambridge interior design studio gave a warm and welcoming feel to this converted loft featuring exposed-brick walls and wood ceilings and beams. Comfortable yet stylish furniture, metal accents, printed wallpaper, and an array of colorful rugs add a sumptuous, masculine vibe.
---
Project designed by Boston interior design studio Dane Austin Design. They serve Boston, Cambridge, Hingham, Cohasset, Newton, Weston, Lexington, Concord, Dover, Andover, Gloucester, as well as surrounding areas.
For more about Dane Austin Design, see here: https://daneaustindesign.com/
To learn more about this project, see here:
https://daneaustindesign.com/luxury-loft
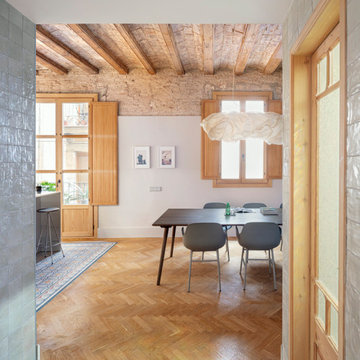
Cette image montre un petit couloir traditionnel avec un mur multicolore, parquet clair, un sol blanc, un plafond voûté et un mur en parement de brique.
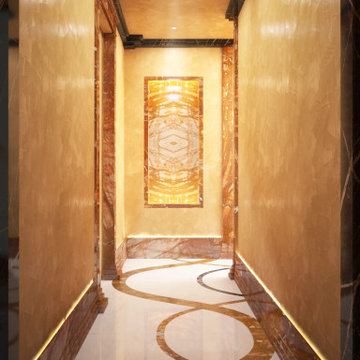
Corridoio di ingresso ad un loft in Miami.
Interamente custom, realizzato su specifiche richieste del cliente, con intarsi a pavimento.
Sul fondo, una nicchia in onice retroilluminato è scavata nella parete per ospitare opere d'arte.
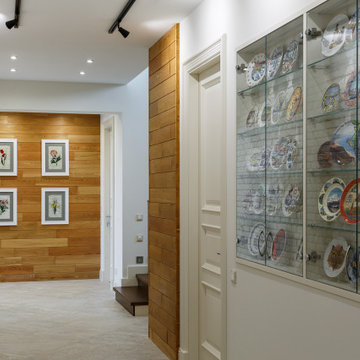
Cette image montre un couloir design de taille moyenne avec un mur multicolore, un sol en carrelage de porcelaine, un sol beige, un plafond décaissé et un mur en parement de brique.
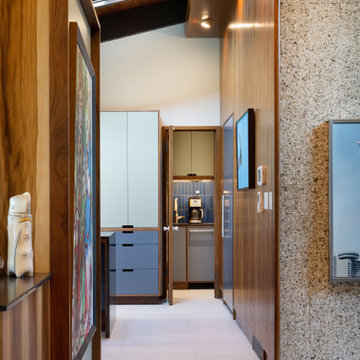
Exemple d'un couloir rétro en bois avec un mur multicolore, un sol en carrelage de porcelaine, un sol gris et poutres apparentes.

disimpegno con boiserie, ribassamento e faretti ad incasso in gesso
Inspiration pour un couloir minimaliste de taille moyenne avec un mur multicolore, un sol en carrelage de porcelaine, un plafond décaissé et boiseries.
Inspiration pour un couloir minimaliste de taille moyenne avec un mur multicolore, un sol en carrelage de porcelaine, un plafond décaissé et boiseries.
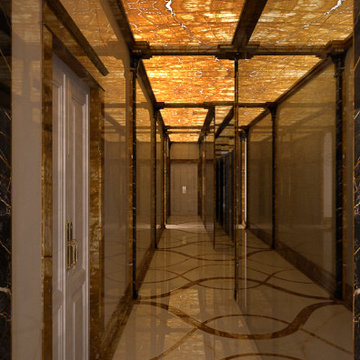
Corridoio di ingresso ad un loft in Miami.
Interamente custom, realizzato su specifiche richieste del cliente, con intarsi a pavimento.
I pannelli alle pareti e al soffitto sono di onice retroilluminato. L'intensità della luce è modulabile per ottenere diversi scenari.
Nel corridoio apre anche l'ascensore privato in acciaio anti-sfondamento, che riprende il pattern del pavimento in serigrafia.
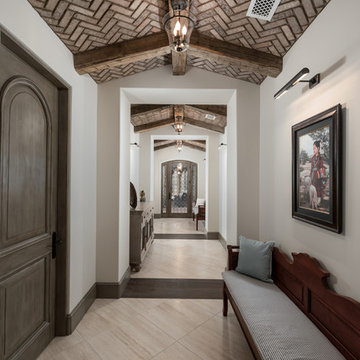
We love this hallway's brick ceilings with exposed beams, natural flooring, and lighting fixtures.
Réalisation d'un très grand couloir méditerranéen avec un mur multicolore, parquet foncé, un sol multicolore et un plafond voûté.
Réalisation d'un très grand couloir méditerranéen avec un mur multicolore, parquet foncé, un sol multicolore et un plafond voûté.
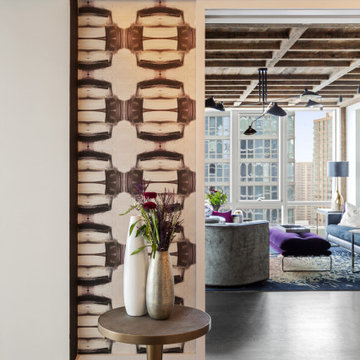
Inspiration pour un grand couloir minimaliste avec un mur multicolore, moquette, un sol beige, un plafond décaissé et du papier peint.
Idées déco de couloirs avec un mur multicolore et différents designs de plafond
1