Idées déco de couloirs avec un plafond en lambris de bois et différents habillages de murs
Trier par :
Budget
Trier par:Populaires du jour
1 - 20 sur 121 photos

The plan is largely one room deep to encourage cross ventilation and to take advantage of water views to the north, while admitting sunlight from the south. The flavor is influenced by an informal rustic camp next door.

Cette photo montre un couloir bord de mer avec un mur blanc, un sol en bois brun, un plafond en lambris de bois et du lambris de bois.

Concrete block lined corridor connects spaces around the secluded and central courtyard
Exemple d'un couloir rétro de taille moyenne avec un mur gris, sol en béton ciré, un sol gris, un plafond en lambris de bois et un mur en parement de brique.
Exemple d'un couloir rétro de taille moyenne avec un mur gris, sol en béton ciré, un sol gris, un plafond en lambris de bois et un mur en parement de brique.

Cette photo montre un petit couloir avec un mur marron, sol en stratifié, un sol marron, un plafond en lambris de bois et du lambris de bois.
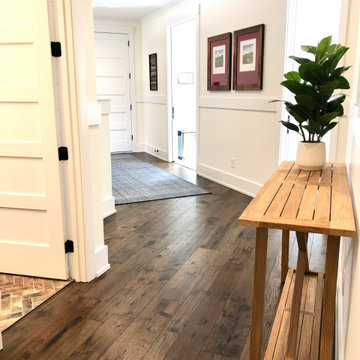
Casita Hickory – The Monterey Hardwood Collection was designed with a historical, European influence making it simply savvy & perfect for today’s trends. This collection captures the beauty of nature, developed using tomorrow’s technology to create a new demand for random width planks.
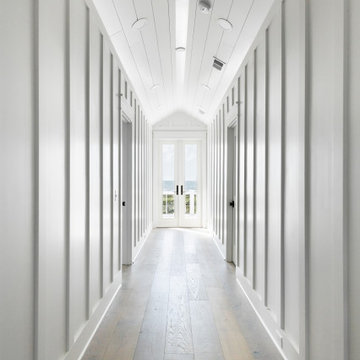
Inspiration pour un grand couloir marin avec un mur blanc, un sol en bois brun, un plafond en lambris de bois et du lambris.
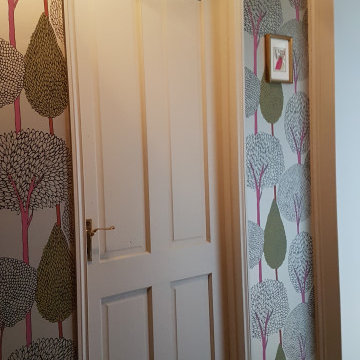
Idée de décoration pour un couloir tradition de taille moyenne avec un mur beige, un sol en bois brun, un plafond en lambris de bois et du papier peint.

Coat and shoe storage at entry
Idées déco pour un couloir rétro avec un mur blanc, un sol en terrazzo, un sol blanc, un plafond en lambris de bois et du lambris.
Idées déco pour un couloir rétro avec un mur blanc, un sol en terrazzo, un sol blanc, un plafond en lambris de bois et du lambris.

This Jersey farmhouse, with sea views and rolling landscapes has been lovingly extended and renovated by Todhunter Earle who wanted to retain the character and atmosphere of the original building. The result is full of charm and features Randolph Limestone with bespoke elements.
Photographer: Ray Main

Cette photo montre un grand couloir nature avec un mur multicolore, un sol en bois brun, un sol marron, un plafond en lambris de bois et du lambris de bois.

At the master closet vestibule one would never guess that his and her closets exist beyond both flanking doors. A clever built-in bench functions as a storage chest and luxurious sconces in brass illuminate this elegant little space.
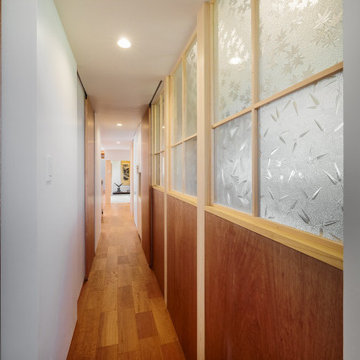
Cette photo montre un petit couloir tendance avec un mur blanc, un sol en bois brun, un sol beige, un plafond en lambris de bois et du lambris de bois.
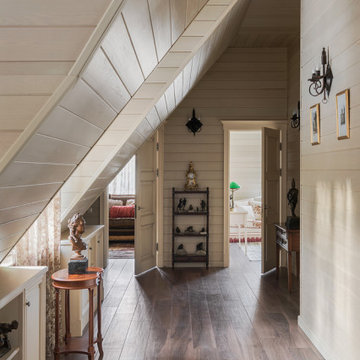
Холл мансарды в гостевом загородном доме. Высота потолка 3,5 м.
Cette image montre un petit couloir traditionnel avec un mur beige, un sol en carrelage de porcelaine, un sol marron, un plafond en lambris de bois et du lambris de bois.
Cette image montre un petit couloir traditionnel avec un mur beige, un sol en carrelage de porcelaine, un sol marron, un plafond en lambris de bois et du lambris de bois.
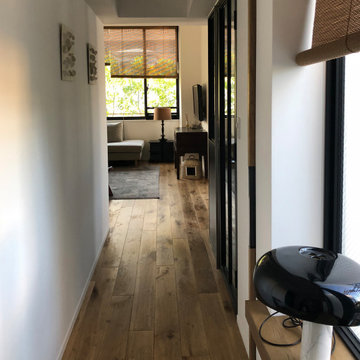
廊下からリビングをみる
Cette image montre un petit couloir minimaliste avec un mur blanc, un sol en bois brun, un plafond en lambris de bois et du lambris de bois.
Cette image montre un petit couloir minimaliste avec un mur blanc, un sol en bois brun, un plafond en lambris de bois et du lambris de bois.

The hallway into the guest suite uses the same overall aesthetic as the guest suite itself.
Aménagement d'un grand couloir classique avec un mur blanc, un sol en bois brun, un sol marron, un plafond en lambris de bois et du lambris.
Aménagement d'un grand couloir classique avec un mur blanc, un sol en bois brun, un sol marron, un plafond en lambris de bois et du lambris.

The design of Lobby View with Sun light make lobby more beautiful, Entrance gate with positive vibe and amibience & Waiting .The lobby area has a sofa set and small rounded table, pendant lights on the tables,chairs.

Cette image montre un couloir rustique de taille moyenne avec un mur blanc, parquet clair, un sol beige, un plafond en lambris de bois et du lambris de bois.

Drawing on the intricate timber detailing that remained in the house, the original front of the house was untangled and restored with wide central hallway, which dissected four traditional front rooms. Beautifully crafted timber panel detailing, herringbone flooring, timber picture rails and ornate ceilings restored the front of the house to its former glory.
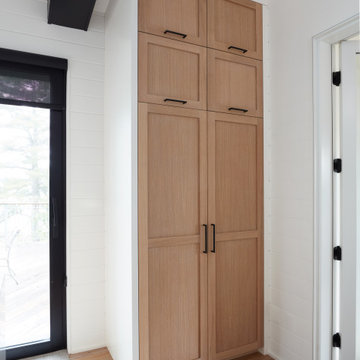
In the hallway off the kitchen there is more custom cabinetry to act as a cupboard for storing kitchen told or a pantry for food. This custom cabinetry is crafted from rift white oak and maple wood accompanied by black hardware.
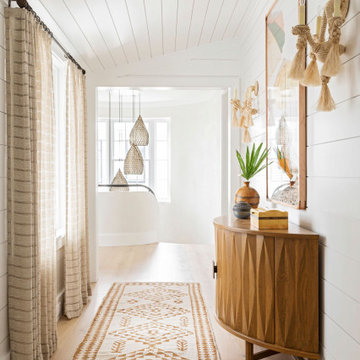
Idée de décoration pour un couloir marin avec un mur blanc, parquet clair, un plafond en lambris de bois et du lambris de bois.
Idées déco de couloirs avec un plafond en lambris de bois et différents habillages de murs
1