Idées déco de couloirs avec un mur gris et du lambris de bois
Trier par :
Budget
Trier par:Populaires du jour
1 - 20 sur 44 photos
1 sur 3

One special high-functioning feature to this home was to incorporate a mudroom. This creates functionality for storage and the sort of essential items needed when you are in and out of the house or need a place to put your companies belongings.

Inspiration pour un petit couloir minimaliste avec un mur gris, parquet clair, un sol marron et du lambris de bois.
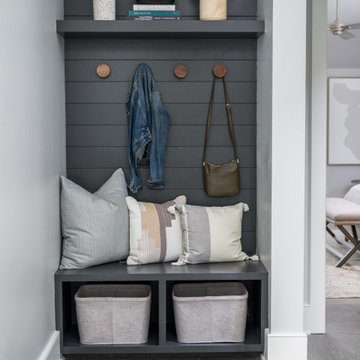
Hall storage/mud room area
Idées déco pour un couloir bord de mer avec un mur gris, parquet foncé et du lambris de bois.
Idées déco pour un couloir bord de mer avec un mur gris, parquet foncé et du lambris de bois.

We added a reading nook, black cast iron radiators, antique furniture and rug to the landing of the Isle of Wight project
Aménagement d'un grand couloir classique avec un mur gris, moquette, un sol beige et du lambris de bois.
Aménagement d'un grand couloir classique avec un mur gris, moquette, un sol beige et du lambris de bois.

Boot room with built in storage in a traditional victorian villa with painted wooden doors by Gemma Dudgeon Interiors
Cette image montre un couloir traditionnel avec un sol en bois brun, un mur gris, un sol marron et du lambris de bois.
Cette image montre un couloir traditionnel avec un sol en bois brun, un mur gris, un sol marron et du lambris de bois.

This Jersey farmhouse, with sea views and rolling landscapes has been lovingly extended and renovated by Todhunter Earle who wanted to retain the character and atmosphere of the original building. The result is full of charm and features Randolph Limestone with bespoke elements.
Photographer: Ray Main
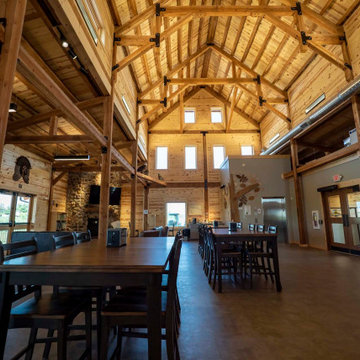
Raised center post and beam nature center interior
Inspiration pour un très grand couloir chalet avec un mur gris, un sol marron, un plafond voûté et du lambris de bois.
Inspiration pour un très grand couloir chalet avec un mur gris, un sol marron, un plafond voûté et du lambris de bois.

Drawing on the intricate timber detailing that remained in the house, the original front of the house was untangled and restored with wide central hallway, which dissected four traditional front rooms. Beautifully crafted timber panel detailing, herringbone flooring, timber picture rails and ornate ceilings restored the front of the house to its former glory.

Massive White Oak timbers offer their support to upper level breezeway on this post & beam structure. Reclaimed Hemlock, dryed, brushed & milled into shiplap provided the perfect ceiling treatment to the hallways. Painted shiplap grace the walls and wide plank Oak flooring showcases a few of the clients selections.
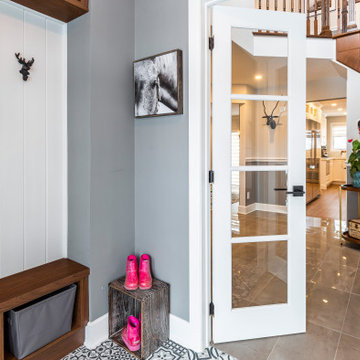
Idée de décoration pour un grand couloir champêtre avec un mur gris, un sol en carrelage de porcelaine, un sol gris, un plafond décaissé et du lambris de bois.

Full-Height glazing allows light and views to carry uninterrupted through the Entry "Trot" - creating a perfect space for reading and reflection.
Aménagement d'un couloir moderne de taille moyenne avec un mur gris, un sol en bois brun, un sol marron, un plafond en bois et du lambris de bois.
Aménagement d'un couloir moderne de taille moyenne avec un mur gris, un sol en bois brun, un sol marron, un plafond en bois et du lambris de bois.
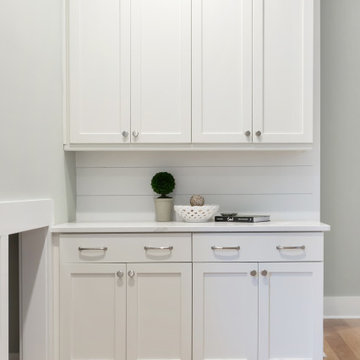
Idée de décoration pour un couloir chalet avec un mur gris et du lambris de bois.
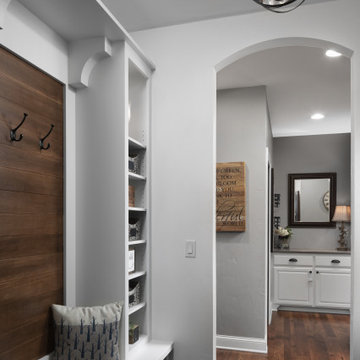
Mudroom entrance provides a bench with a stained ship lap coat hooks and storage shelving. Arched doorway t welcome you into the rest of the house.
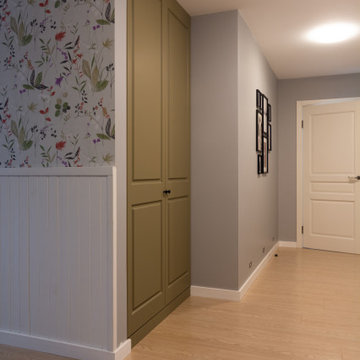
Inspiration pour un grand couloir nordique avec un mur gris, sol en stratifié, un sol beige et du lambris de bois.
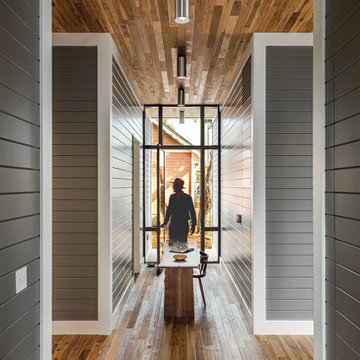
A Dog-Trot is a vernacular Texan architecture, where a central passage, the "Trot", separates two cabins. When researching this project, it was found that the original cottage was this type of structure. Here, this vernacular form is given a contemporary intervention, where four "cabins" containing bedrooms, kitchen, and living room are separated by two intersecting "trots". This treatment is emphasized by the material palette: shiplap walls match the exterior treatment of the house, while floors and ceilings create a continuous surface between inside and out.
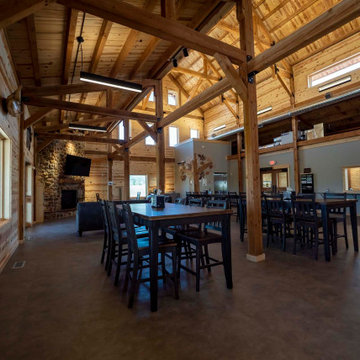
Post and beam nature center with seating for large groups
Cette photo montre un très grand couloir montagne avec un mur gris, un sol marron, un plafond voûté et du lambris de bois.
Cette photo montre un très grand couloir montagne avec un mur gris, un sol marron, un plafond voûté et du lambris de bois.
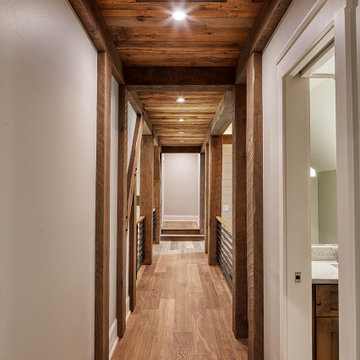
Massive White Oak timbers offer their support to upper level breezeway on this post & beam structure. Reclaimed Hemlock, dryed, brushed & milled into shiplap provided the perfect ceiling treatment to the hallways. Painted shiplap grace the walls and wide plank Oak flooring showcases a few of the clients selections.
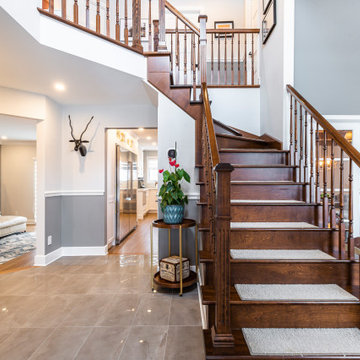
Cette image montre un grand couloir rustique avec un mur gris, un sol en carrelage de porcelaine, un sol gris, un plafond décaissé et du lambris de bois.
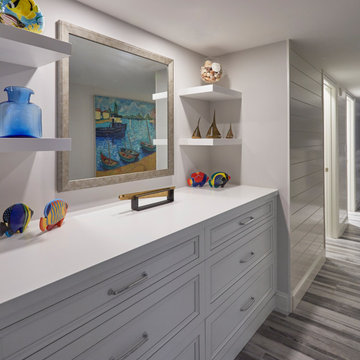
This condo we addressed the layout and making changes to the layout. By opening up the kitchen and turning the space into a great room. With the dining/bar, lanai, and family adding to the space giving it a open and spacious feeling. Then we addressed the hall with its too many doors. Changing the location of the guest bedroom door to accommodate a better furniture layout. The bathrooms we started from scratch The new look is perfectly suited for the clients and their entertaining lifestyle.
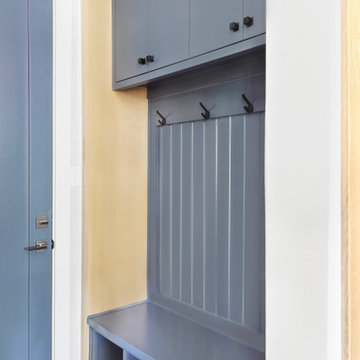
Exemple d'un couloir tendance avec un mur gris, parquet clair, un sol marron et du lambris de bois.
Idées déco de couloirs avec un mur gris et du lambris de bois
1