Idées déco de couloirs avec du lambris de bois
Trier par :
Budget
Trier par:Populaires du jour
101 - 120 sur 295 photos
1 sur 2
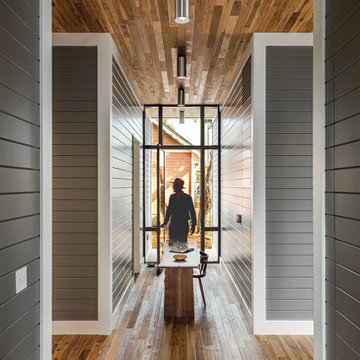
A Dog-Trot is a vernacular Texan architecture, where a central passage, the "Trot", separates two cabins. When researching this project, it was found that the original cottage was this type of structure. Here, this vernacular form is given a contemporary intervention, where four "cabins" containing bedrooms, kitchen, and living room are separated by two intersecting "trots". This treatment is emphasized by the material palette: shiplap walls match the exterior treatment of the house, while floors and ceilings create a continuous surface between inside and out.
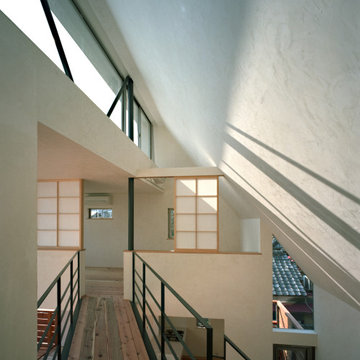
Idées déco pour un couloir moderne avec un mur blanc, un sol en bois brun, un sol marron, un plafond en lambris de bois et du lambris de bois.
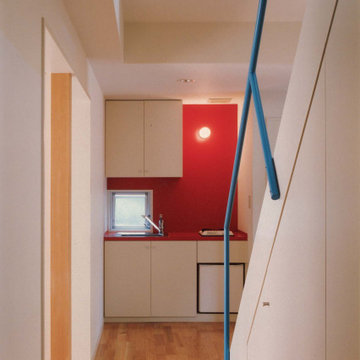
Cette image montre un petit couloir minimaliste avec un mur rouge, parquet clair, un plafond en lambris de bois et du lambris de bois.
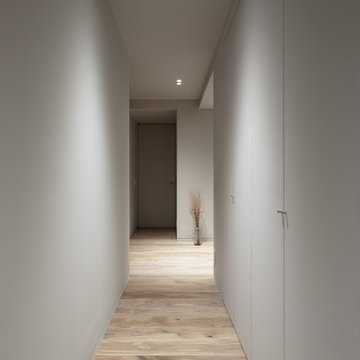
本計画は名古屋市の歴史ある閑静な住宅街にあるマンションのリノベーションのプロジェクトで、夫婦と子ども一人の3人家族のための住宅である。
設計時の要望は大きく2つあり、ダイニングとキッチンが豊かでゆとりある空間にしたいということと、物は基本的には表に見せたくないということであった。
インテリアの基本構成は床をオーク無垢材のフローリング、壁・天井は塗装仕上げとし、その壁の随所に床から天井までいっぱいのオーク無垢材の小幅板が現れる。LDKのある主室は黒いタイルの床に、壁・天井は寒水入りの漆喰塗り、出入口や家具扉のある長手一面をオーク無垢材が7m以上連続する壁とし、キッチン側の壁はワークトップに合わせて御影石としており、各面に異素材が対峙する。洗面室、浴室は壁床をモノトーンの磁器質タイルで統一し、ミニマルで洗練されたイメージとしている。

真っ暗だった廊下へ、階段を介して光が届くようになりました。
玄関前のスペースを広げてワークスペースとしました(写真左側)。
正面突き当り、猫階段のある青い壁は2階まで繋がります。
(写真 傍島利浩)
Exemple d'un petit couloir moderne avec un mur blanc, un sol en liège, un sol marron, un plafond en lambris de bois et du lambris de bois.
Exemple d'un petit couloir moderne avec un mur blanc, un sol en liège, un sol marron, un plafond en lambris de bois et du lambris de bois.
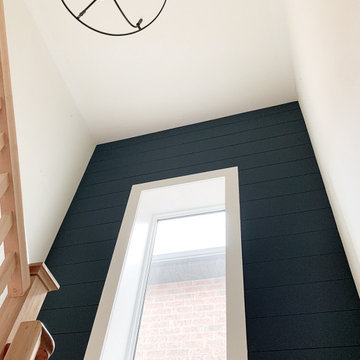
Cette photo montre un couloir moderne de taille moyenne avec un mur bleu et du lambris de bois.
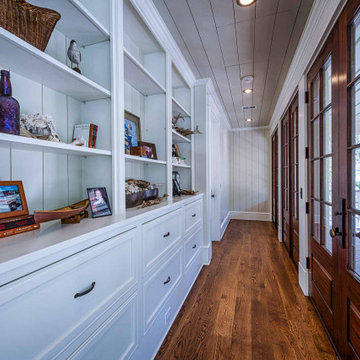
Shiplap walls and ceiling, white oak hardwood flooring, custom built-ins.
Réalisation d'un couloir avec un mur beige, parquet foncé, un sol marron, un plafond en lambris de bois et du lambris de bois.
Réalisation d'un couloir avec un mur beige, parquet foncé, un sol marron, un plafond en lambris de bois et du lambris de bois.
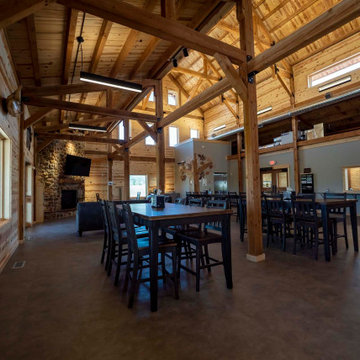
Post and beam nature center with seating for large groups
Cette photo montre un très grand couloir montagne avec un mur gris, un sol marron, un plafond voûté et du lambris de bois.
Cette photo montre un très grand couloir montagne avec un mur gris, un sol marron, un plafond voûté et du lambris de bois.
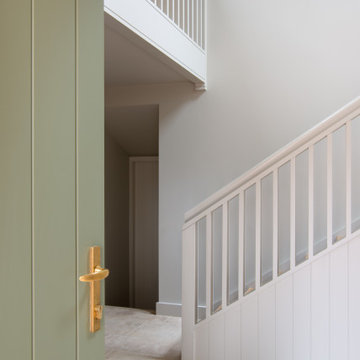
Réalisation d'un grand couloir nordique avec un mur blanc, un sol en calcaire, un sol beige, un plafond voûté et du lambris de bois.
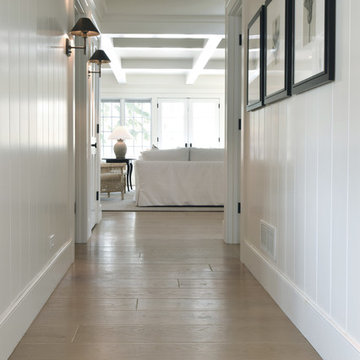
This sanctuary-like home is light, bright, and airy with a relaxed yet elegant finish. Influenced by Scandinavian décor, the wide plank floor strikes the perfect balance of serenity in the design. Floor: 9-1/2” wide-plank Vintage French Oak Rustic Character Victorian Collection hand scraped pillowed edge color Scandinavian Beige Satin Hardwax Oil. For more information please email us at: sales@signaturehardwoods.com
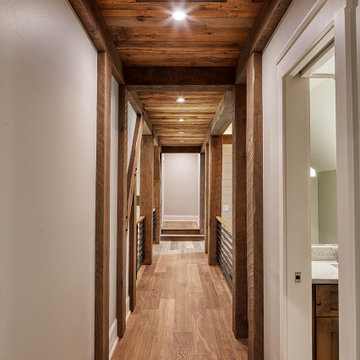
Massive White Oak timbers offer their support to upper level breezeway on this post & beam structure. Reclaimed Hemlock, dryed, brushed & milled into shiplap provided the perfect ceiling treatment to the hallways. Painted shiplap grace the walls and wide plank Oak flooring showcases a few of the clients selections.
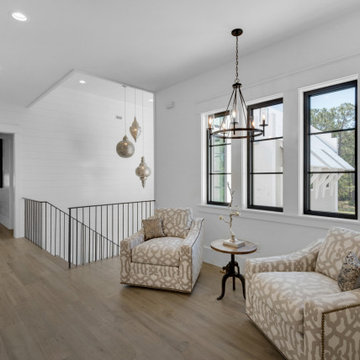
Cette image montre un couloir marin de taille moyenne avec un mur blanc, parquet clair, un sol marron et du lambris de bois.
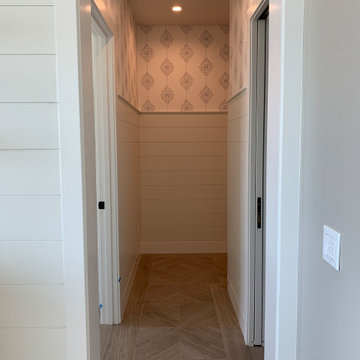
diamond pattern tile and shiplap walls with a touch of wallpaper! Now that's a hallway!
Inspiration pour un couloir marin avec un mur blanc, un sol en carrelage de porcelaine, un sol beige et du lambris de bois.
Inspiration pour un couloir marin avec un mur blanc, un sol en carrelage de porcelaine, un sol beige et du lambris de bois.
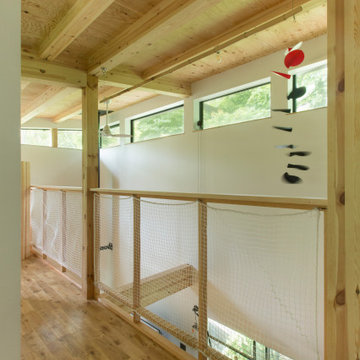
3F吹き抜け。ランドリールームも兼ねる。
Inspiration pour un couloir minimaliste avec un mur blanc, un sol en bois brun, poutres apparentes et du lambris de bois.
Inspiration pour un couloir minimaliste avec un mur blanc, un sol en bois brun, poutres apparentes et du lambris de bois.
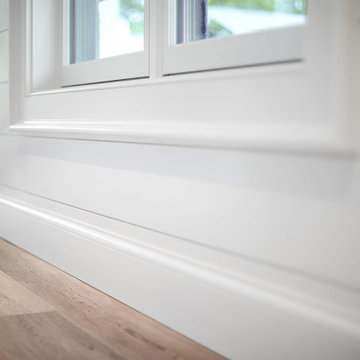
The finished space under the garage is an ocean lovers dream. The coastal design style is inspired by the client’s Nantucket vacations. The floor plan includes a living room, galley kitchen, guest bedroom and full guest bathroom.
Coastal decor elements include a color scheme of orangey red, grey and blue. The wall to wall shiplap, waterfall tiled shower, sand colored luxury plank flooring and natural light from the many windows complete this seaside themed guest space.
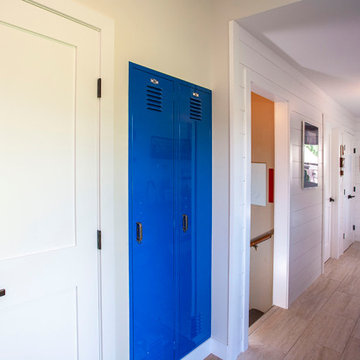
Aménagement d'un petit couloir contemporain avec un mur blanc, un sol en carrelage de porcelaine, un sol marron et du lambris de bois.
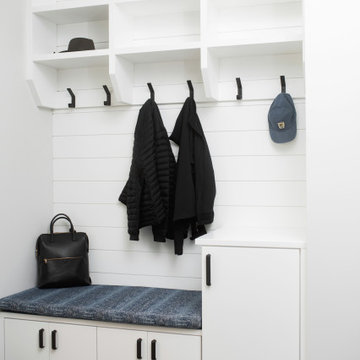
Idées déco pour un couloir contemporain avec un mur blanc, un sol noir et du lambris de bois.
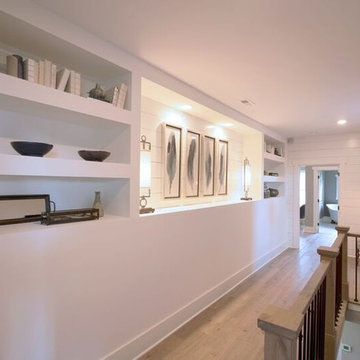
Cette photo montre un couloir chic avec un mur blanc, parquet clair et du lambris de bois.
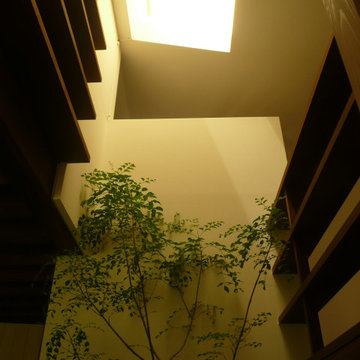
Réalisation d'un petit couloir vintage avec parquet foncé, un sol marron, un plafond en lambris de bois et du lambris de bois.
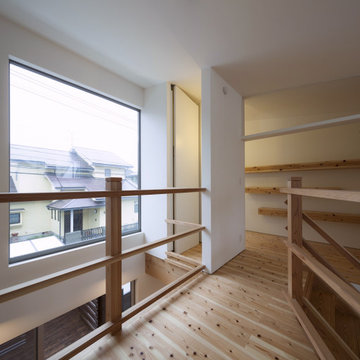
南側の大開口を望む
Inspiration pour un couloir avec un mur blanc, parquet clair, un plafond en papier peint et du lambris de bois.
Inspiration pour un couloir avec un mur blanc, parquet clair, un plafond en papier peint et du lambris de bois.
Idées déco de couloirs avec du lambris de bois
6