Idées déco de couloirs avec du lambris de bois
Trier par:Populaires du jour
1 - 20 sur 59 photos

A custom built-in bookcase flanks a cozy nook that sits at the end of the hallway, providing the perfect spot to curl up with a good book.
Inspiration pour un petit couloir avec un mur blanc, un sol en bois brun, un sol marron et du lambris de bois.
Inspiration pour un petit couloir avec un mur blanc, un sol en bois brun, un sol marron et du lambris de bois.
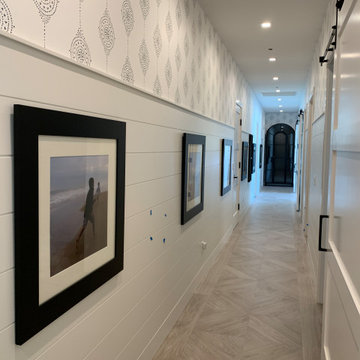
diamond pattern tile and shiplap walls with a touch of wallpaper! Now that's a hallway!
Inspiration pour un couloir marin avec un mur blanc, un sol en carrelage de porcelaine, un sol beige et du lambris de bois.
Inspiration pour un couloir marin avec un mur blanc, un sol en carrelage de porcelaine, un sol beige et du lambris de bois.
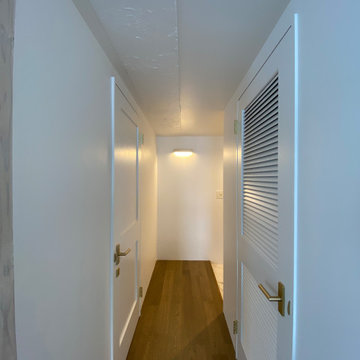
少しコンパクトな単身者のためのマンションリノベーション。バスライフを中心に考えたデザイン。
Cette photo montre un couloir moderne de taille moyenne avec un mur blanc, parquet foncé, un plafond en lambris de bois et du lambris de bois.
Cette photo montre un couloir moderne de taille moyenne avec un mur blanc, parquet foncé, un plafond en lambris de bois et du lambris de bois.
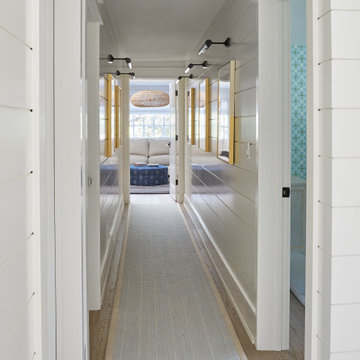
Idées déco pour un petit couloir avec un mur blanc, parquet clair, un sol marron et du lambris de bois.

This sanctuary-like home is light, bright, and airy with a relaxed yet elegant finish. Influenced by Scandinavian décor, the wide plank floor strikes the perfect balance of serenity in the design. Floor: 9-1/2” wide-plank Vintage French Oak Rustic Character Victorian Collection hand scraped pillowed edge color Scandinavian Beige Satin Hardwax Oil. For more information please email us at: sales@signaturehardwoods.com

Massive White Oak timbers offer their support to upper level breezeway on this post & beam structure. Reclaimed Hemlock, dryed, brushed & milled into shiplap provided the perfect ceiling treatment to the hallways. Painted shiplap grace the walls and wide plank Oak flooring showcases a few of the clients selections.

Idées déco pour un couloir contemporain de taille moyenne avec un mur blanc, un sol en bois brun, un plafond voûté et du lambris de bois.
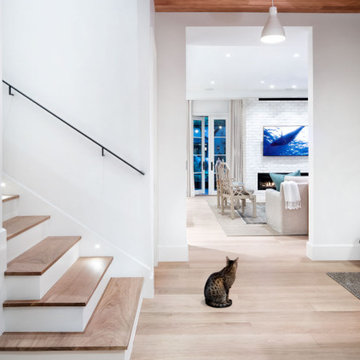
The junction of the stair landing with the entry hall is both casual and sophisticated. This junction opens up to the communal spaces, the master spaces and the upstairs.
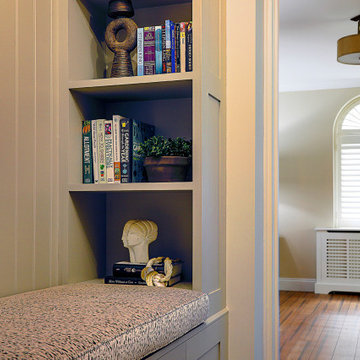
Reading corner with shelving in hallway.
Exemple d'un grand couloir tendance avec un mur beige, parquet en bambou et du lambris de bois.
Exemple d'un grand couloir tendance avec un mur beige, parquet en bambou et du lambris de bois.

A feature wall can create a dramatic focal point in any room. Some of our favorites happen to be ship-lap. It's truly amazing when you work with clients that let us transform their home from stunning to spectacular. The reveal for this project was ship-lap walls within a wine, dining room, and a fireplace facade. Feature walls can be a powerful way to modify your space.

Cette image montre un couloir rustique de taille moyenne avec un mur blanc, parquet clair, un sol beige, un plafond en lambris de bois et du lambris de bois.

One special high-functioning feature to this home was to incorporate a mudroom. This creates functionality for storage and the sort of essential items needed when you are in and out of the house or need a place to put your companies belongings.
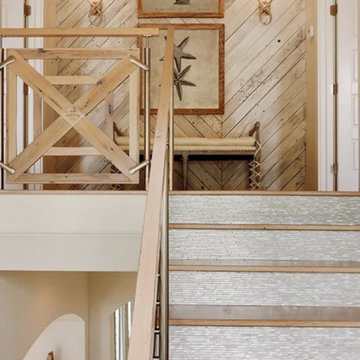
Idée de décoration pour un couloir chalet avec un mur beige, un sol en carrelage de porcelaine, un sol gris et du lambris de bois.
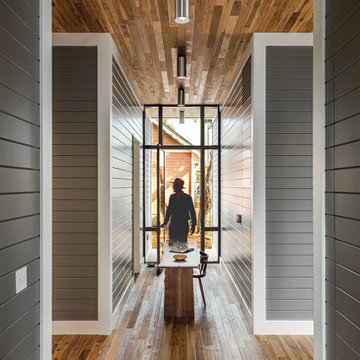
A Dog-Trot is a vernacular Texan architecture, where a central passage, the "Trot", separates two cabins. When researching this project, it was found that the original cottage was this type of structure. Here, this vernacular form is given a contemporary intervention, where four "cabins" containing bedrooms, kitchen, and living room are separated by two intersecting "trots". This treatment is emphasized by the material palette: shiplap walls match the exterior treatment of the house, while floors and ceilings create a continuous surface between inside and out.
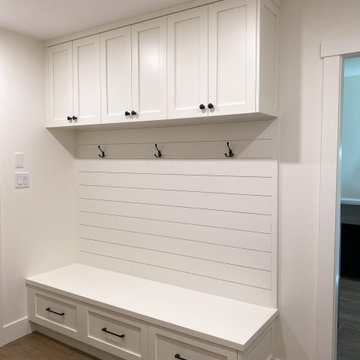
What was once a little laundry nook is now a custom storage mud room space. By moving the w/d to the old office space we were able to create the perfect entryway from the garage and give this home owner a real laundry room.
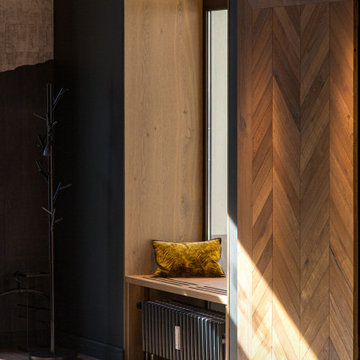
Idée de décoration pour un couloir asiatique de taille moyenne avec un mur noir, un sol en bois brun, un sol marron et du lambris de bois.
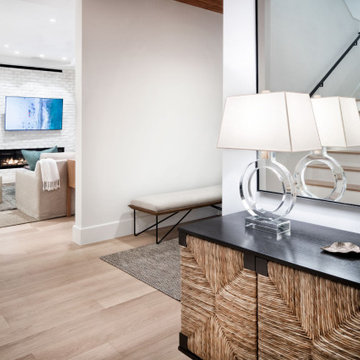
The junction of the stair landing with the entry hall is both casual and sophisticated. This junction opens up to the communal spaces, the master spaces and the upstairs.
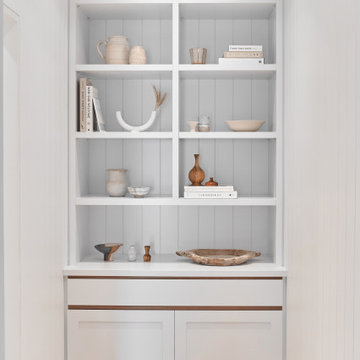
Entry hall joinery
Idée de décoration pour un couloir design de taille moyenne avec un mur blanc, un sol en bois brun, un sol marron et du lambris de bois.
Idée de décoration pour un couloir design de taille moyenne avec un mur blanc, un sol en bois brun, un sol marron et du lambris de bois.
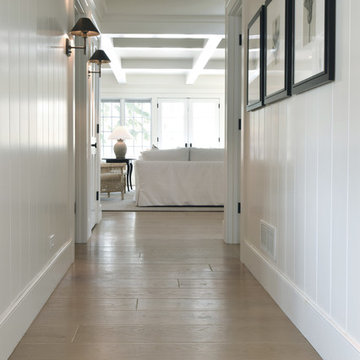
This sanctuary-like home is light, bright, and airy with a relaxed yet elegant finish. Influenced by Scandinavian décor, the wide plank floor strikes the perfect balance of serenity in the design. Floor: 9-1/2” wide-plank Vintage French Oak Rustic Character Victorian Collection hand scraped pillowed edge color Scandinavian Beige Satin Hardwax Oil. For more information please email us at: sales@signaturehardwoods.com
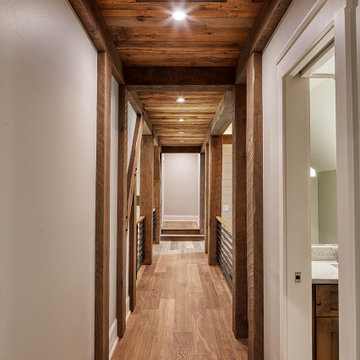
Massive White Oak timbers offer their support to upper level breezeway on this post & beam structure. Reclaimed Hemlock, dryed, brushed & milled into shiplap provided the perfect ceiling treatment to the hallways. Painted shiplap grace the walls and wide plank Oak flooring showcases a few of the clients selections.
Idées déco de couloirs avec du lambris de bois
1