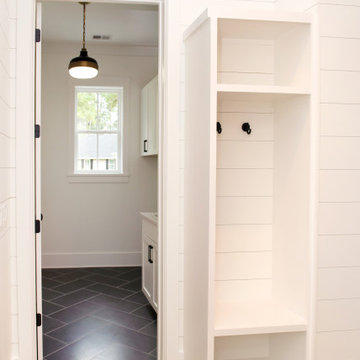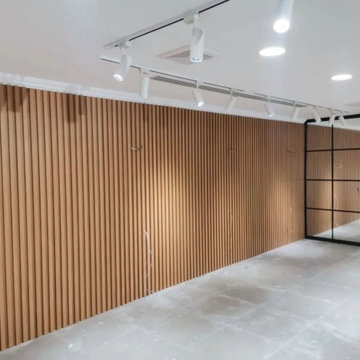Idées déco de couloirs avec du lambris de bois et du lambris
Trier par :
Budget
Trier par:Populaires du jour
1 - 20 sur 1 119 photos

Photo : © Julien Fernandez / Amandine et Jules – Hotel particulier a Angers par l’architecte Laurent Dray.
Cette image montre un couloir traditionnel de taille moyenne avec un mur blanc, tomettes au sol, un plafond à caissons et du lambris.
Cette image montre un couloir traditionnel de taille moyenne avec un mur blanc, tomettes au sol, un plafond à caissons et du lambris.

We added a reading nook, black cast iron radiators, antique furniture and rug to the landing of the Isle of Wight project
Aménagement d'un grand couloir classique avec un mur gris, moquette, un sol beige et du lambris de bois.
Aménagement d'un grand couloir classique avec un mur gris, moquette, un sol beige et du lambris de bois.

Boot room with built in storage in a traditional victorian villa with painted wooden doors by Gemma Dudgeon Interiors
Cette image montre un couloir traditionnel avec un sol en bois brun, un mur gris, un sol marron et du lambris de bois.
Cette image montre un couloir traditionnel avec un sol en bois brun, un mur gris, un sol marron et du lambris de bois.

Cette photo montre un très grand couloir nature avec un mur blanc, un sol en bois brun, un sol marron, poutres apparentes et du lambris.
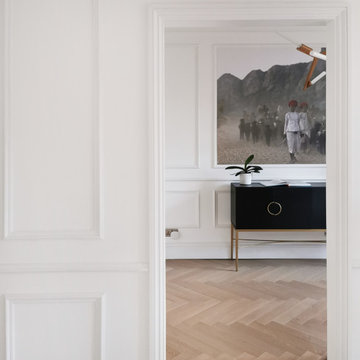
Réalisation d'un couloir minimaliste de taille moyenne avec un mur blanc, parquet clair et du lambris.

The New cloakroom added to a large Edwardian property in the grand hallway. Casing in the previously under used area under the stairs with panelling to match the original (On right) including a jib door. A tall column radiator was detailed into the new wall structure and panelling, making it a feature. The area is further completed with the addition of a small comfortable armchair, table and lamp.
Part of a much larger remodelling of the kitchen, utility room, cloakroom and hallway.

2-ой коридор вместил внушительных размеров шкаф, разработанный специально для этого проекта. Шкаф, выполненный в таком смелом цвете, воспринимается почти как арт-объект в окружении ахроматического интерьера. А картины на холстах лишний раз подчеркивают галерейность пространства.
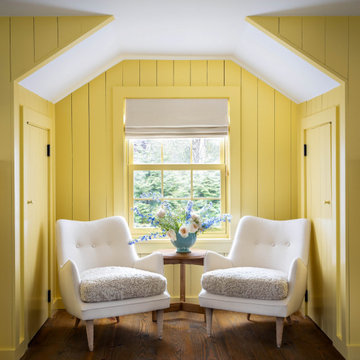
Idées déco pour un petit couloir campagne avec un mur jaune, parquet foncé, un plafond voûté et du lambris de bois.

Inspiration pour un très grand couloir rustique avec un mur blanc, un sol en bois brun, un sol marron et du lambris.

This stylish boot room provided structure and organisation for our client’s outdoor gear.
A floor to ceiling fitted cupboard is easy on the eye and tones seamlessly with the beautiful flagstone floor in this beautiful boot room. This cupboard conceals out of season bulky coats and shoes when they are not in daily use. We used the full height of the space with a floor to ceiling bespoke cupboard, which maximised the storage space and provided a streamlined look.
The ‘grab and go’ style of open shelving and coat hooks means that you can easily access the things you need to go outdoors whilst keeping clutter to a minimum.
The boots room’s built-in bench leaves plenty of space for essential wellington boots to be stowed underneath whilst providing ample seating to enable changing of footwear in comfort.
The plentiful coat hooks allow space for coats, hats, bags and dog leads, and baskets can be placed on the overhead shelving to hide other essentials. The pegs allow coats to dry out properly after a wet walk.
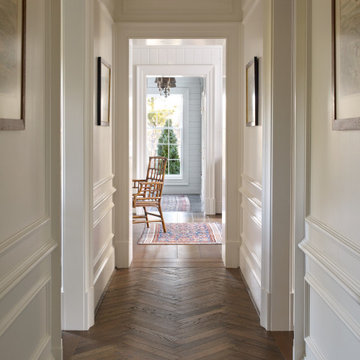
Herringbone pattern wood floor in hall looking toward sitting room and mudroom.
Cette photo montre un couloir chic de taille moyenne avec un mur blanc, un sol en bois brun, un sol marron et du lambris.
Cette photo montre un couloir chic de taille moyenne avec un mur blanc, un sol en bois brun, un sol marron et du lambris.
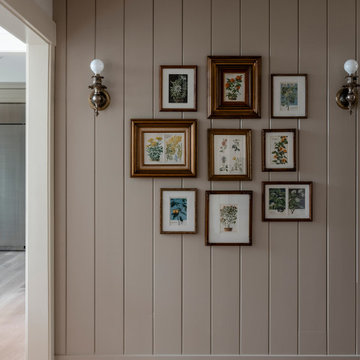
Nature and floral inspired shiplap art wall with antique gold fames and sconces.
Réalisation d'un petit couloir avec un mur beige, parquet clair et du lambris.
Réalisation d'un petit couloir avec un mur beige, parquet clair et du lambris.

Moody entrance hallway
Idées déco pour un couloir contemporain de taille moyenne avec un mur vert, parquet foncé, un plafond décaissé et du lambris.
Idées déco pour un couloir contemporain de taille moyenne avec un mur vert, parquet foncé, un plafond décaissé et du lambris.

The beautiful original Edwardian flooring in this hallway has been restored to its former glory. Wall panelling has been added up to dado rail level. The leaded door glazing has been restored too.
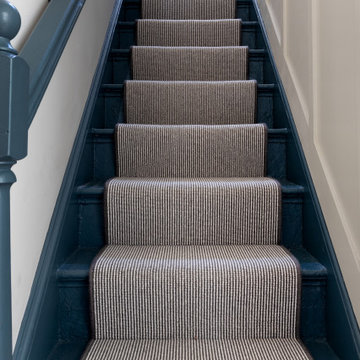
Idée de décoration pour un petit couloir tradition avec moquette et du lambris.

A custom built-in bookcase flanks a cozy nook that sits at the end of the hallway, providing the perfect spot to curl up with a good book.
Inspiration pour un petit couloir avec un mur blanc, un sol en bois brun, un sol marron et du lambris de bois.
Inspiration pour un petit couloir avec un mur blanc, un sol en bois brun, un sol marron et du lambris de bois.
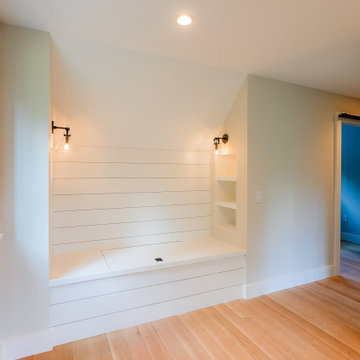
Cozy reading nook in upstairs hall
Cette photo montre un couloir avec un mur blanc, parquet clair, un sol beige et du lambris de bois.
Cette photo montre un couloir avec un mur blanc, parquet clair, un sol beige et du lambris de bois.

For this showhouse, Celene chose the Desert Oak Laminate in the Herringbone style (it is also available in a matching straight plank). This floor runs from the front door through the hallway, into the open plan kitchen / dining / living space.
Idées déco de couloirs avec du lambris de bois et du lambris
1
