Idées déco de couloirs avec un mur blanc et du lambris
Trier par :
Budget
Trier par:Populaires du jour
1 - 20 sur 314 photos
1 sur 3

Photo : © Julien Fernandez / Amandine et Jules – Hotel particulier a Angers par l’architecte Laurent Dray.
Cette image montre un couloir traditionnel de taille moyenne avec un mur blanc, tomettes au sol, un plafond à caissons et du lambris.
Cette image montre un couloir traditionnel de taille moyenne avec un mur blanc, tomettes au sol, un plafond à caissons et du lambris.

Custom commercial woodwork by WL Kitchen & Home.
For more projects visit our website wlkitchenandhome.com
.
.
.
#woodworker #luxurywoodworker #commercialfurniture #commercialwoodwork #carpentry #commercialcarpentry #bussinesrenovation #countryclub #restaurantwoodwork #millwork #woodpanel #traditionaldecor #wedingdecor #dinnerroom #cofferedceiling #commercialceiling #restaurantciling #luxurydecoration #mansionfurniture #custombar #commercialbar #buffettable #partyfurniture #restaurantfurniture #interirdesigner #commercialdesigner #elegantbusiness #elegantstyle #luxuryoffice
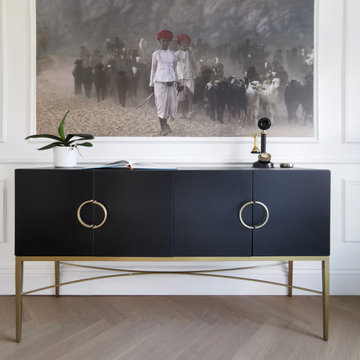
Cette image montre un couloir minimaliste de taille moyenne avec un mur blanc, parquet clair et du lambris.

The New cloakroom added to a large Edwardian property in the grand hallway. Casing in the previously under used area under the stairs with panelling to match the original (On right) including a jib door. A tall column radiator was detailed into the new wall structure and panelling, making it a feature. The area is further completed with the addition of a small comfortable armchair, table and lamp.
Part of a much larger remodelling of the kitchen, utility room, cloakroom and hallway.

Benjamin Hill Photography
Idée de décoration pour un très grand couloir tradition avec un mur blanc, un sol en bois brun, un sol marron et du lambris.
Idée de décoration pour un très grand couloir tradition avec un mur blanc, un sol en bois brun, un sol marron et du lambris.

This detached home in West Dulwich was opened up & extended across the back to create a large open plan kitchen diner & seating area for the family to enjoy together. We added carpet, contemporary lighting and recessed spotlights to make it feel light and airy

Cette photo montre un grand couloir chic avec un mur blanc, un sol en bois brun, un sol marron, un plafond voûté et du lambris.
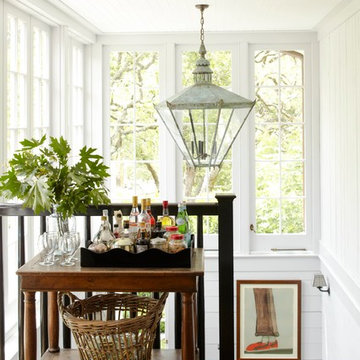
This property was transformed from an 1870s YMCA summer camp into an eclectic family home, built to last for generations. Space was made for a growing family by excavating the slope beneath and raising the ceilings above. Every new detail was made to look vintage, retaining the core essence of the site, while state of the art whole house systems ensure that it functions like 21st century home.
This home was featured on the cover of ELLE Décor Magazine in April 2016.
G.P. Schafer, Architect
Rita Konig, Interior Designer
Chambers & Chambers, Local Architect
Frederika Moller, Landscape Architect
Eric Piasecki, Photographer
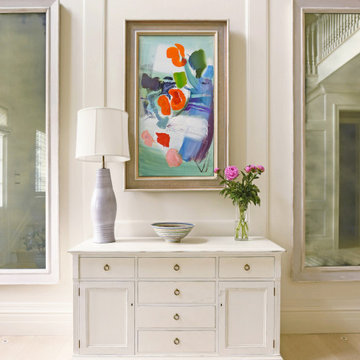
Exemple d'un couloir chic avec un mur blanc, parquet clair, un sol beige et du lambris.
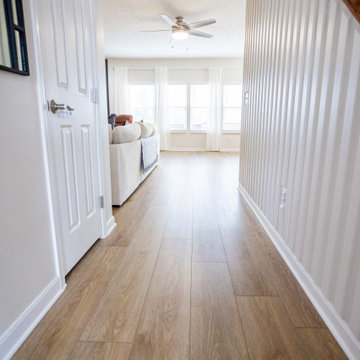
Refined yet natural. A white wire-brush gives the natural wood tone a distinct depth, lending it to a variety of spaces.
Aménagement d'un couloir moderne de taille moyenne avec un mur blanc, un sol en vinyl, un sol marron et du lambris.
Aménagement d'un couloir moderne de taille moyenne avec un mur blanc, un sol en vinyl, un sol marron et du lambris.
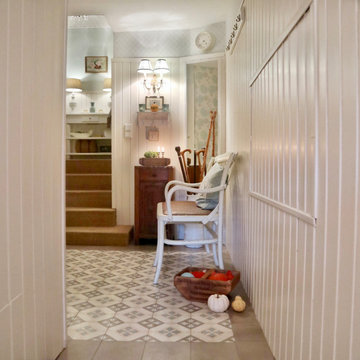
Landhausstil, Eingangsbereich, Nut und Feder, Paneele, Zementfliesen, Tapete, Garderobenleiste, Garderobenhaken, Schirmständer
Exemple d'un couloir nature de taille moyenne avec un mur blanc, un sol en carrelage de porcelaine, un sol multicolore, un plafond en papier peint et du lambris.
Exemple d'un couloir nature de taille moyenne avec un mur blanc, un sol en carrelage de porcelaine, un sol multicolore, un plafond en papier peint et du lambris.
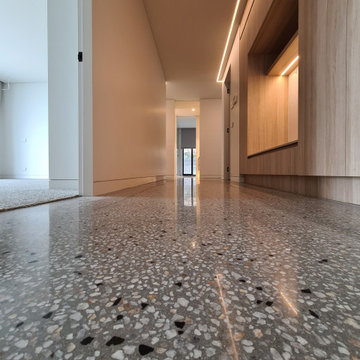
GALAXY-Polished Concrete Floor in Semi Gloss sheen finish with Full Stone exposure revealing the customized selection of pebbles & stones within the 32 MPa concrete slab. Customizing your concrete is done prior to pouring concrete with Pre Mix Concrete supplier
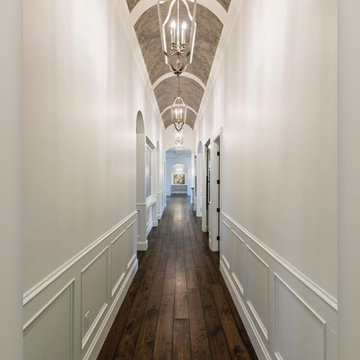
New #contemporary #designs
#lights #light #lightdesign #interiordesign #couches #interiordesigner #interior #architecture #mainlinepa #montco #makeitmontco #conshy #balacynwyd #gladwynepa #home #designinspiration #manayunk #flowers #nature #philadelphia #chandelier #pendants #detailslighting #furniture #chairs #vintage
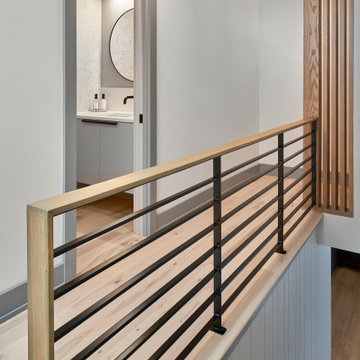
© Lassiter Photography | ReVisionCharlotte.com
Réalisation d'un couloir vintage de taille moyenne avec un mur blanc, parquet clair, un sol marron et du lambris.
Réalisation d'un couloir vintage de taille moyenne avec un mur blanc, parquet clair, un sol marron et du lambris.
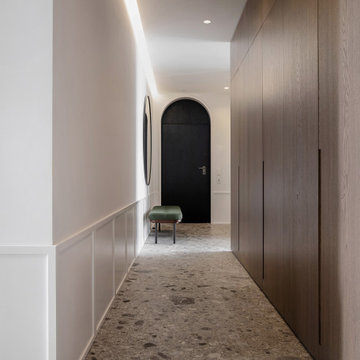
Inspiration pour un couloir design de taille moyenne avec un mur blanc, un sol en marbre, un sol gris et du lambris.
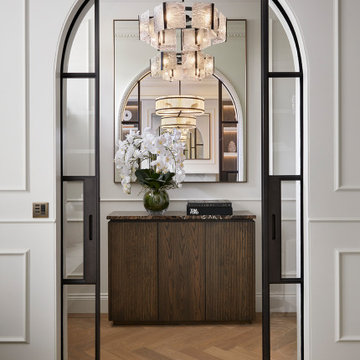
Cette photo montre un couloir tendance de taille moyenne avec un mur blanc, un sol en bois brun, un sol beige et du lambris.
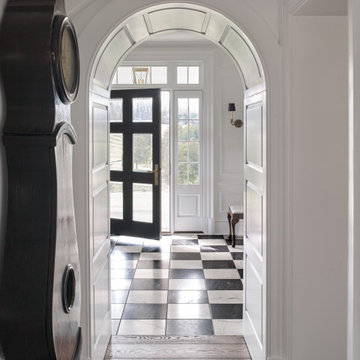
View through arched cased opening into Stair Hall beveled glass front entry door.
Aménagement d'un couloir classique de taille moyenne avec un mur blanc, un sol en bois brun, un sol marron et du lambris.
Aménagement d'un couloir classique de taille moyenne avec un mur blanc, un sol en bois brun, un sol marron et du lambris.
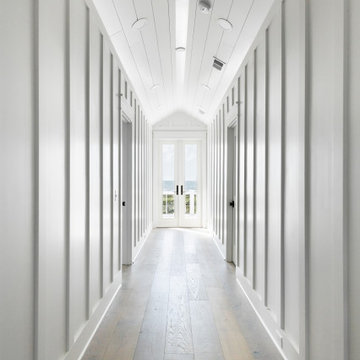
Inspiration pour un grand couloir marin avec un mur blanc, un sol en bois brun, un plafond en lambris de bois et du lambris.

Коридор, входная зона
Idées déco pour un couloir contemporain de taille moyenne avec un mur blanc, sol en stratifié, un sol marron, un plafond en bois et du lambris.
Idées déco pour un couloir contemporain de taille moyenne avec un mur blanc, sol en stratifié, un sol marron, un plafond en bois et du lambris.

Inspiration pour un très grand couloir rustique avec un mur blanc, un sol en bois brun, un sol marron et du lambris.
Idées déco de couloirs avec un mur blanc et du lambris
1