Idées déco de couloirs avec un plafond décaissé et du lambris
Trier par :
Budget
Trier par:Populaires du jour
1 - 20 sur 86 photos
1 sur 3
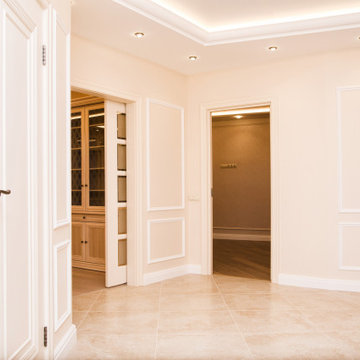
Inspiration pour un grand couloir traditionnel avec un mur rose, un sol en carrelage de porcelaine, un sol rose, un plafond décaissé et du lambris.

Moody entrance hallway
Idées déco pour un couloir contemporain de taille moyenne avec un mur vert, parquet foncé, un plafond décaissé et du lambris.
Idées déco pour un couloir contemporain de taille moyenne avec un mur vert, parquet foncé, un plafond décaissé et du lambris.
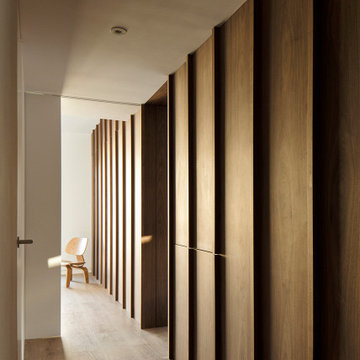
Réalisation d'un petit couloir nordique avec un mur blanc, un sol en bois brun, un sol marron, un plafond décaissé et du lambris.
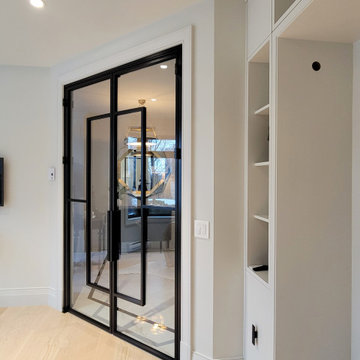
An extraordinary custom made home office door made of aluminum frame and tempered glass.
Inspiration pour un grand couloir design avec un mur blanc, un sol en marbre, un sol beige, un plafond décaissé et du lambris.
Inspiration pour un grand couloir design avec un mur blanc, un sol en marbre, un sol beige, un plafond décaissé et du lambris.

This project is a customer case located in Manila, the Philippines. The client's residence is a 95-square-meter apartment. The overall interior design style chosen by the client is a fusion of Nanyang and French vintage styles, combining retro elegance. The entire home features a color palette of charcoal gray, ink green, and brown coffee, creating a unique and exotic ambiance.
The client desired suitable pendant lights for the living room, dining area, and hallway, and based on their preferences, we selected pendant lights made from bamboo and rattan materials for the open kitchen and hallway. French vintage pendant lights were chosen for the living room. Upon receiving the products, the client expressed complete satisfaction, as these lighting fixtures perfectly matched their requirements.
I am sharing this case with everyone in the hope that it provides inspiration and ideas for your own interior decoration projects.
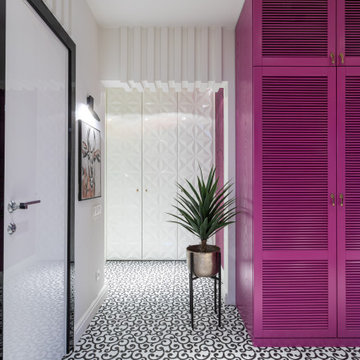
2-ой коридор вместил внушительных размеров шкаф, разработанный специально для этого проекта. Шкаф, выполненный в таком смелом цвете, воспринимается почти как арт-объект в окружении ахроматического интерьера. А картины на холстах лишний раз подчеркивают галерейность пространства.
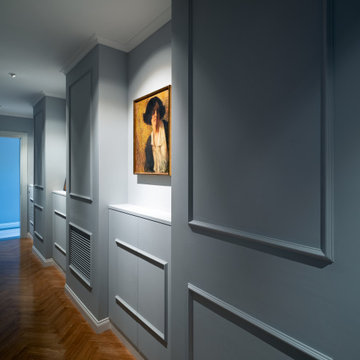
Il corridoio è il cuore della casa: ampie lesene, contenenti gli impianti tecnologici, ritmano lo spazio e creano delle nicchie utilizzate per la galleria di dipinti e fotografie di famiglia. L'illuminazione, scenografica, è mutuata da quella delle gallerie d'arte.
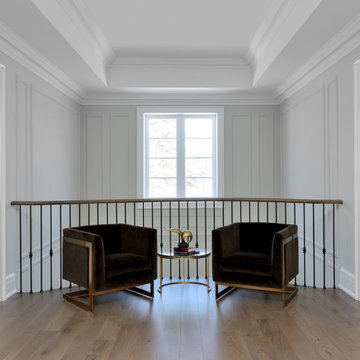
This 2nd floor hallway was used as a reading area with natural light from the skylight. The wall paneling combined with the coffered ceilings create an elegant and calming atmosphere.
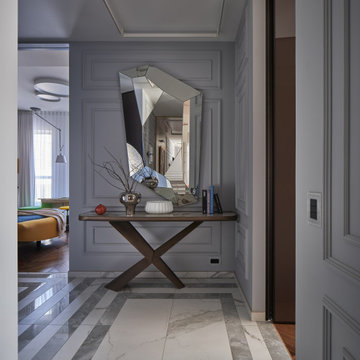
Фрагмент коридора в приватной зоне. Направо — вход в спальню хозяев. В левой части — две детские и детская ванная комната. Геометрический орнамент напольного покрытия задаёт ритм, поддержанный рисунком молдингов на стенах. Консоль, зеркало, Cattelan Italia.
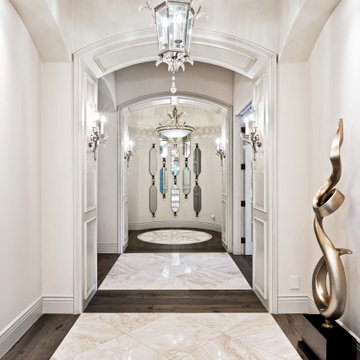
We can't get enough of this hallway's vaulted ceilings, custom molding & millwork, and the marble and wood floor.
Exemple d'un très grand couloir rétro avec un mur blanc, un sol en marbre, un sol blanc, un plafond décaissé et du lambris.
Exemple d'un très grand couloir rétro avec un mur blanc, un sol en marbre, un sol blanc, un plafond décaissé et du lambris.
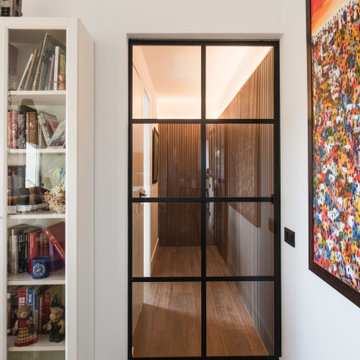
Idée de décoration pour un couloir minimaliste avec un mur marron, parquet foncé, un sol beige, un plafond décaissé et du lambris.
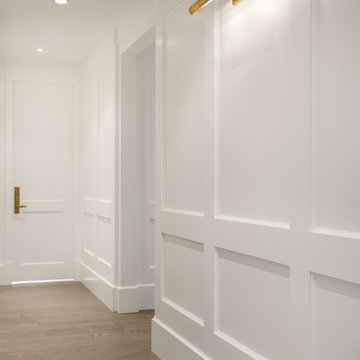
Exemple d'un couloir tendance de taille moyenne avec un mur blanc, un sol en bois brun, un sol marron, un plafond décaissé et du lambris.
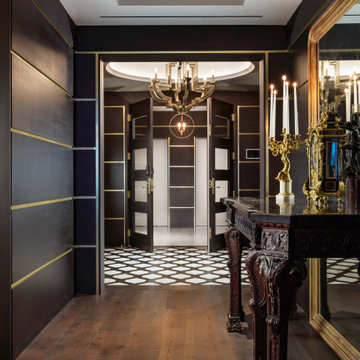
For visual unity, the three contiguous passageways employ coffee-stained wood walls accented with horizontal brass bands. They are differentiated by their unique floors and ceilings.
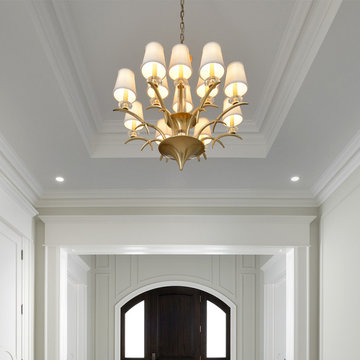
Luxurious hallway with tray ceiling, moldings, potlights and a beautiful gold chandelier. The walls are paneling with full height moldings.
Cette photo montre un grand couloir chic avec un mur blanc, un sol en marbre, un sol blanc, du lambris et un plafond décaissé.
Cette photo montre un grand couloir chic avec un mur blanc, un sol en marbre, un sol blanc, du lambris et un plafond décaissé.
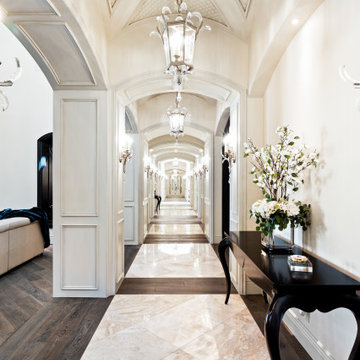
Hallway with arched entryways, vaulted ceilings, and marble and wood flooring.
Idées déco pour un très grand couloir rétro avec un mur blanc, un sol en marbre, un sol blanc, un plafond décaissé et du lambris.
Idées déco pour un très grand couloir rétro avec un mur blanc, un sol en marbre, un sol blanc, un plafond décaissé et du lambris.
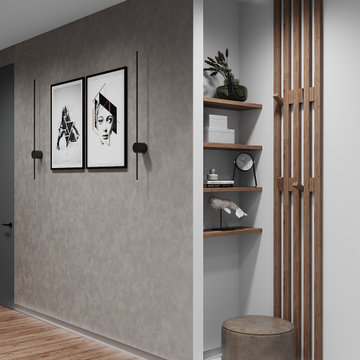
Aménagement d'un couloir contemporain de taille moyenne avec un mur gris, sol en stratifié, un sol marron, un plafond décaissé et du lambris.

Hall with crittall doors leading to staircase and ground floor front room. Wall panelling design by the team at My-Studio.
Idée de décoration pour un couloir design de taille moyenne avec un mur gris, un sol en bois brun, un sol marron, un plafond décaissé et du lambris.
Idée de décoration pour un couloir design de taille moyenne avec un mur gris, un sol en bois brun, un sol marron, un plafond décaissé et du lambris.
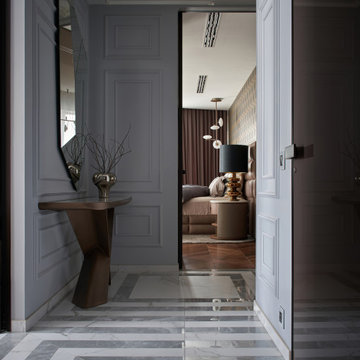
Фрагмент коридора в приватной зоне. Направо — комната старшего сына. Прямо — вход в спальню хозяев. Геометрический орнамент напольного покрытия задаёт ритм, поддержанный рисунком молдингов на стенах. Консоль, зеркало, Cattelan Italia.
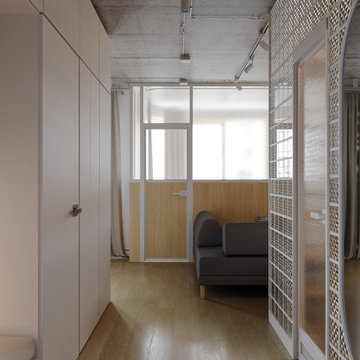
Idées déco pour un petit couloir contemporain avec un mur blanc, sol en stratifié, un sol marron, un plafond décaissé et du lambris.
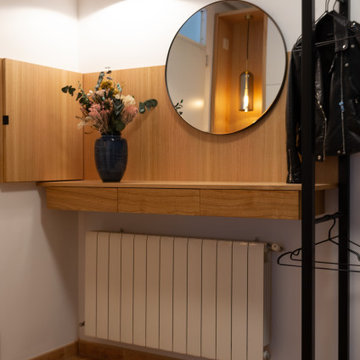
Una balda con cajones sin tiradores nos reciben y sirven de tocador a la entrada de casa.
Idées déco pour un couloir contemporain de taille moyenne avec un mur blanc, un sol en carrelage de céramique, un sol multicolore, un plafond décaissé et du lambris.
Idées déco pour un couloir contemporain de taille moyenne avec un mur blanc, un sol en carrelage de céramique, un sol multicolore, un plafond décaissé et du lambris.
Idées déco de couloirs avec un plafond décaissé et du lambris
1