Idées déco de couloirs avec un sol gris et du lambris
Trier par :
Budget
Trier par:Populaires du jour
1 - 20 sur 91 photos
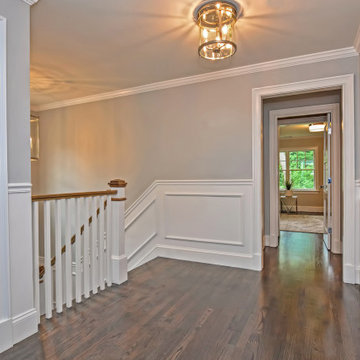
Second floor foyer with wall paneling, gray walls, dark wood stained oak floors. Square balusters. Flush mount light fixture.
Inspiration pour un couloir traditionnel de taille moyenne avec un mur gris, parquet foncé, un sol gris et du lambris.
Inspiration pour un couloir traditionnel de taille moyenne avec un mur gris, parquet foncé, un sol gris et du lambris.

Cette photo montre un grand couloir chic avec un mur gris, moquette, un sol gris et du lambris.
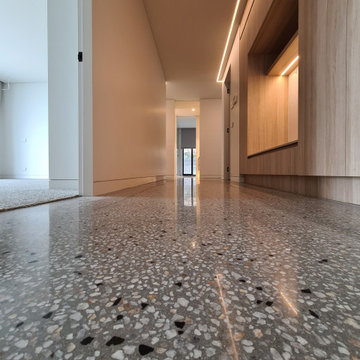
GALAXY-Polished Concrete Floor in Semi Gloss sheen finish with Full Stone exposure revealing the customized selection of pebbles & stones within the 32 MPa concrete slab. Customizing your concrete is done prior to pouring concrete with Pre Mix Concrete supplier
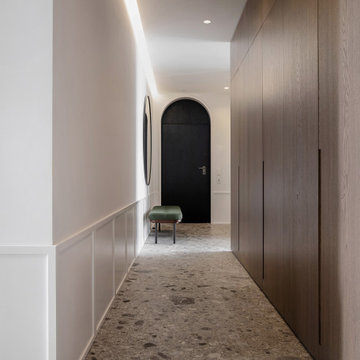
Inspiration pour un couloir design de taille moyenne avec un mur blanc, un sol en marbre, un sol gris et du lambris.

Cette image montre un couloir marin de taille moyenne avec du lambris, un mur gris, parquet clair, un sol gris et un plafond voûté.
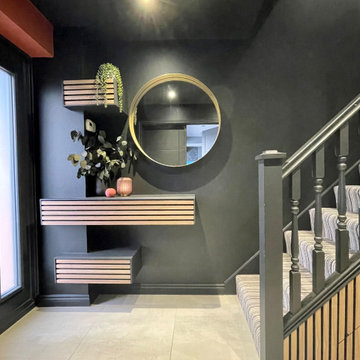
Cette image montre un couloir design de taille moyenne avec un mur noir, un sol en carrelage de porcelaine, un sol gris et du lambris.
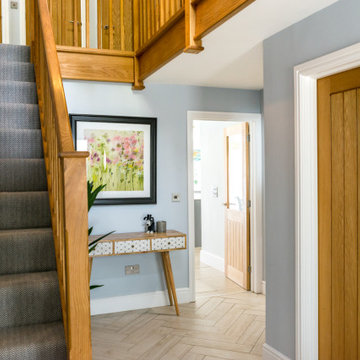
Cozy and contemporary family home, full of character, featuring oak wall panelling, gentle green / teal / grey scheme and soft tones. For more projects, go to www.ihinteriors.co.uk
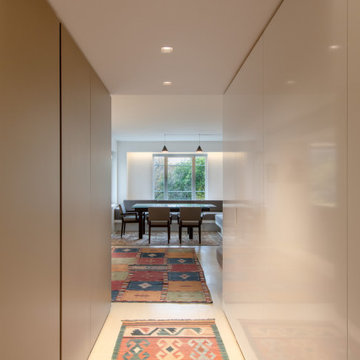
The existing entry was very dark. Recessed lights were added. Complementing the custom metallic-colored millwork, a wall of glossy white panels bounces light, making the space feel brighter, and hides two 'hidden' doors to a coat closet and a small office closet.
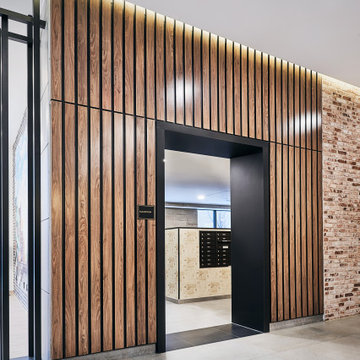
Cette image montre un très grand couloir design avec un mur marron, un sol en carrelage de porcelaine, un sol gris et du lambris.

This hallway with a mudroom bench was designed mainly for storage. Spaces for boots, purses, and heavy items were essential. Beadboard lines the back of the cabinets to create depth. The cabinets are painted a gray-green color to camouflage into the surrounding colors.
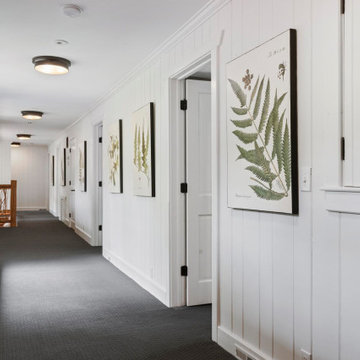
Idée de décoration pour un grand couloir chalet avec un mur blanc, moquette, un sol gris et du lambris.
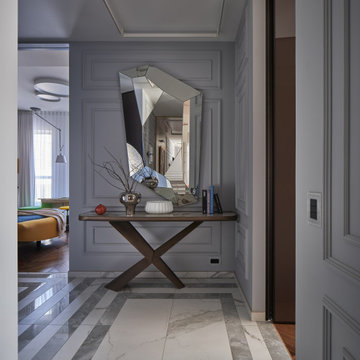
Фрагмент коридора в приватной зоне. Направо — вход в спальню хозяев. В левой части — две детские и детская ванная комната. Геометрический орнамент напольного покрытия задаёт ритм, поддержанный рисунком молдингов на стенах. Консоль, зеркало, Cattelan Italia.
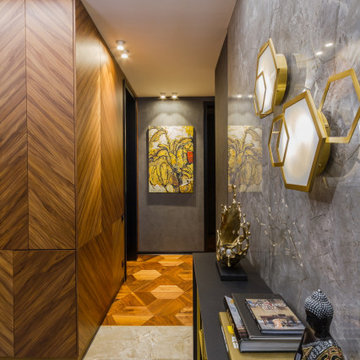
Idée de décoration pour un couloir bohème de taille moyenne avec un mur gris, un sol en carrelage de porcelaine, un sol gris et du lambris.
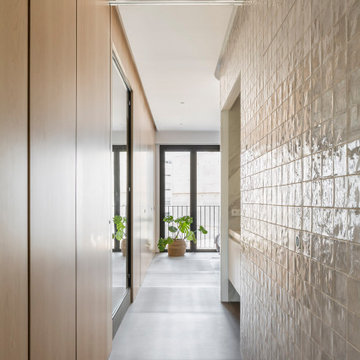
Pasillo con puerta oculta
Inspiration pour un couloir design de taille moyenne avec un sol en carrelage de porcelaine, un sol gris et du lambris.
Inspiration pour un couloir design de taille moyenne avec un sol en carrelage de porcelaine, un sol gris et du lambris.
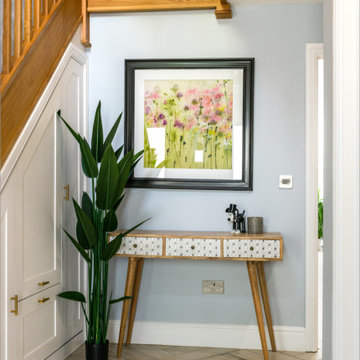
Cozy and contemporary family home, full of character, featuring oak wall panelling, gentle green / teal / grey scheme and soft tones. For more projects, go to www.ihinteriors.co.uk
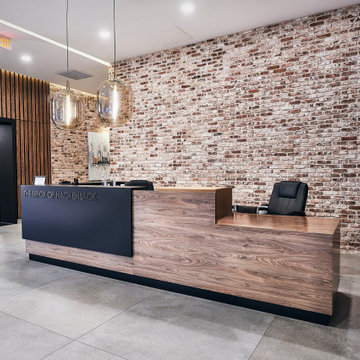
Idée de décoration pour un très grand couloir design avec un mur marron, un sol en carrelage de porcelaine, un sol gris et du lambris.
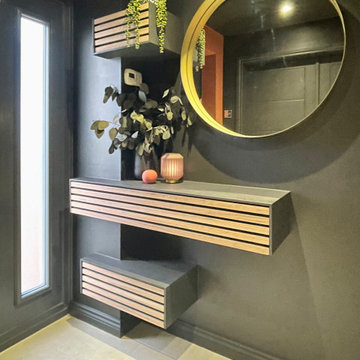
Exemple d'un couloir tendance de taille moyenne avec un mur noir, un sol en carrelage de porcelaine, un sol gris et du lambris.
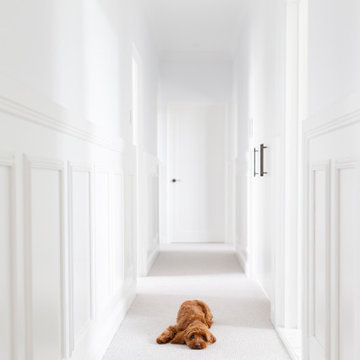
Located in the Canberra suburb of Old Deakin, this established home was originally built in 1951 by Keith Murdoch to house journalists of The Herald and Weekly Times Limited (owned by the predecessor of NewsCorp Australia). With a rich history, it has been renovated to maintain its classic character and charm for the new young family that lives there. This hallway has 100% wool carpet, aged brass handles and wain scotting on al the walls.
Renovation by Papas Projects. Photography by Hcreations.
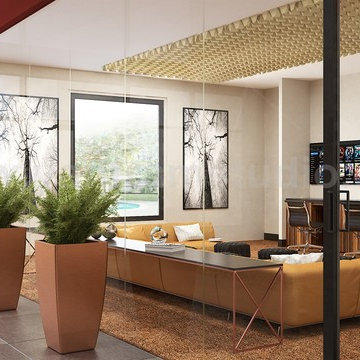
This is A Family Room That is Modeled and Rendered by the Yantram architectural modeling studio.
This Family room is located in the club House of Residential Homes.
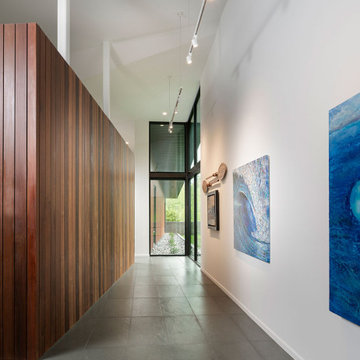
Idées déco pour un très grand couloir moderne avec un mur blanc, un sol en carrelage de porcelaine, un sol gris, un plafond voûté et du lambris.
Idées déco de couloirs avec un sol gris et du lambris
1