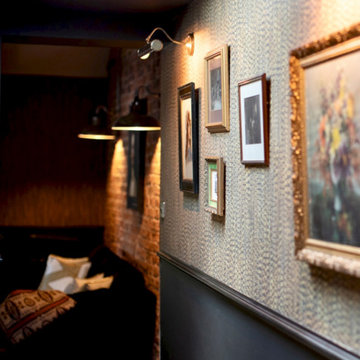Idées déco de couloirs avec un sol marron et du papier peint
Trier par :
Budget
Trier par:Populaires du jour
1 - 20 sur 649 photos
1 sur 3
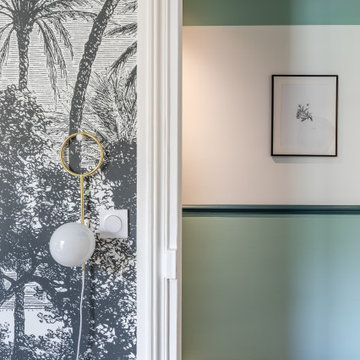
Réalisation d'un couloir design de taille moyenne avec un sol marron et du papier peint.

homework hall
Idée de décoration pour un couloir tradition de taille moyenne avec un mur blanc, parquet clair, un sol marron et du papier peint.
Idée de décoration pour un couloir tradition de taille moyenne avec un mur blanc, parquet clair, un sol marron et du papier peint.
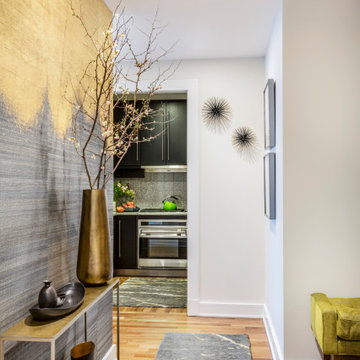
Cette photo montre un petit couloir tendance avec parquet foncé, un sol marron et du papier peint.
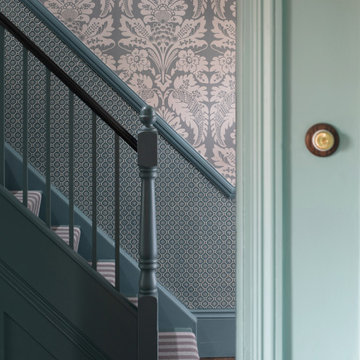
Complete renovation of hallway and principal reception rooms in this fine example of Victorian architecture with well proportioned rooms and period detailing.

White wainscoting in the dining room keeps the space fresh and light, while navy blue grasscloth ties into the entry wallpaper. Young and casual, yet completely tied together.

Cette photo montre un couloir chic avec un mur gris, un sol en bois brun, un sol marron et du papier peint.
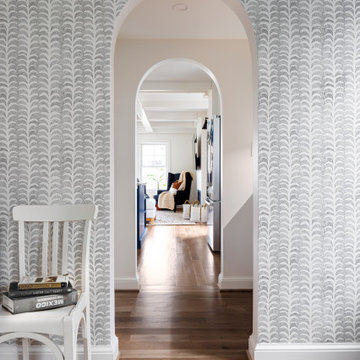
Cette photo montre un couloir tendance avec un mur gris, un sol en bois brun, un sol marron et du papier peint.
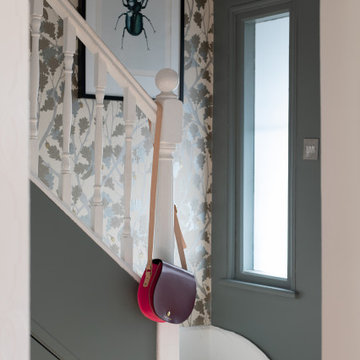
A dark hallway complemented with a beautiful wallpaper from Osborne & Little
Inspiration pour un petit couloir design avec un mur vert, parquet clair, un sol marron et du papier peint.
Inspiration pour un petit couloir design avec un mur vert, parquet clair, un sol marron et du papier peint.
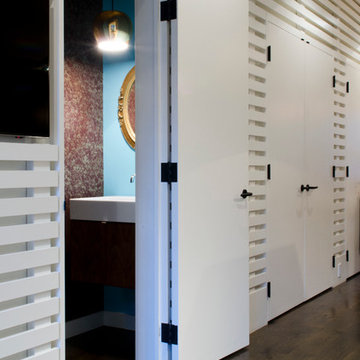
Full gut renovation and facade restoration of an historic 1850s wood-frame townhouse. The current owners found the building as a decaying, vacant SRO (single room occupancy) dwelling with approximately 9 rooming units. The building has been converted to a two-family house with an owner’s triplex over a garden-level rental.
Due to the fact that the very little of the existing structure was serviceable and the change of occupancy necessitated major layout changes, nC2 was able to propose an especially creative and unconventional design for the triplex. This design centers around a continuous 2-run stair which connects the main living space on the parlor level to a family room on the second floor and, finally, to a studio space on the third, thus linking all of the public and semi-public spaces with a single architectural element. This scheme is further enhanced through the use of a wood-slat screen wall which functions as a guardrail for the stair as well as a light-filtering element tying all of the floors together, as well its culmination in a 5’ x 25’ skylight.
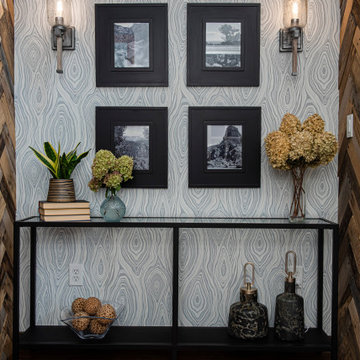
This basement remodeling project involved transforming a traditional basement into a multifunctional space, blending a country club ambience and personalized decor with modern entertainment options.
The entryway is a warm and inviting space with a sleek console table, complemented by an accent wall adorned with stylish wallpaper and curated artwork and decor.
---
Project completed by Wendy Langston's Everything Home interior design firm, which serves Carmel, Zionsville, Fishers, Westfield, Noblesville, and Indianapolis.
For more about Everything Home, see here: https://everythinghomedesigns.com/
To learn more about this project, see here: https://everythinghomedesigns.com/portfolio/carmel-basement-renovation

Der designstarke Raumteiler, eine Hommage an den Industriedesigner Jindrich Halabala, die Adaption eines Eames Lounge Chairs und die französische Designer Deckenlampe bringen Stil und Struktur.
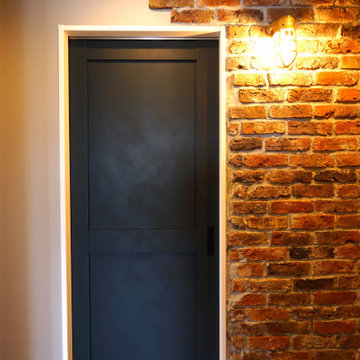
Idée de décoration pour un couloir vintage de taille moyenne avec un mur blanc, un sol marron, un plafond en papier peint et du papier peint.
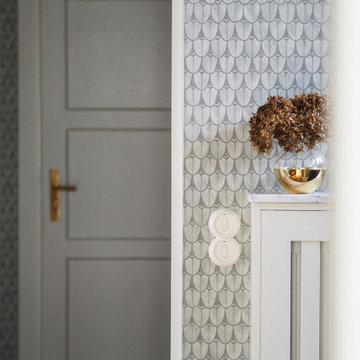
Altbaudetails im Fokus.
Neue Schalter im authentischen Stil.
Heizkörperverkleidung nach eigenen Design auf Maß gemacht mit Platte aus Carrara Marmor.
Orginaltür versetzt und aufgearbeitet.

Inspiration pour un couloir traditionnel avec un mur multicolore, un sol en bois brun, un sol marron, du lambris, boiseries et du papier peint.
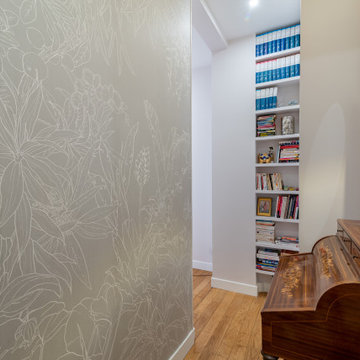
Bibliothèque sur mesure. Papier peint panoramique végétal
Aménagement d'un couloir classique avec un mur gris, un sol en bois brun, un sol marron et du papier peint.
Aménagement d'un couloir classique avec un mur gris, un sol en bois brun, un sol marron et du papier peint.
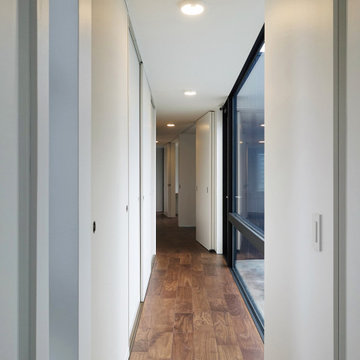
Aménagement d'un couloir moderne avec un mur blanc, parquet foncé, un sol marron, un plafond en papier peint et du papier peint.
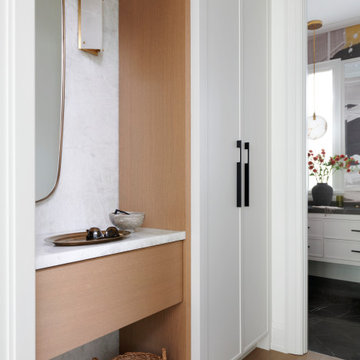
Réalisation d'un couloir tradition avec un mur blanc, parquet clair, un sol marron et du papier peint.
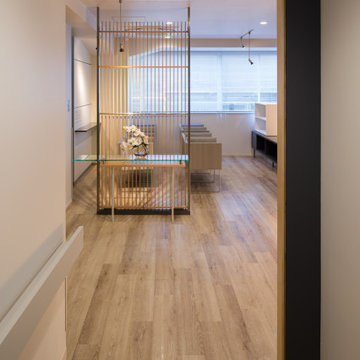
トイレにつながる通路
Idée de décoration pour un couloir design de taille moyenne avec un mur blanc, un sol en vinyl, un sol marron, un plafond en papier peint et du papier peint.
Idée de décoration pour un couloir design de taille moyenne avec un mur blanc, un sol en vinyl, un sol marron, un plafond en papier peint et du papier peint.
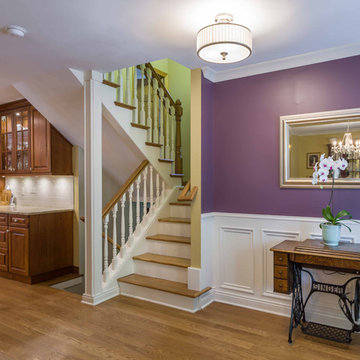
Idées déco pour un couloir classique de taille moyenne avec un mur violet, parquet clair, un sol marron, un plafond en papier peint et du papier peint.
Idées déco de couloirs avec un sol marron et du papier peint
1
