Idées déco de couloirs avec sol en béton ciré et moquette
Trier par :
Budget
Trier par:Populaires du jour
1 - 20 sur 7 270 photos
1 sur 3

Nestled into sloping topography, the design of this home allows privacy from the street while providing unique vistas throughout the house and to the surrounding hill country and downtown skyline. Layering rooms with each other as well as circulation galleries, insures seclusion while allowing stunning downtown views. The owners' goals of creating a home with a contemporary flow and finish while providing a warm setting for daily life was accomplished through mixing warm natural finishes such as stained wood with gray tones in concrete and local limestone. The home's program also hinged around using both passive and active green features. Sustainable elements include geothermal heating/cooling, rainwater harvesting, spray foam insulation, high efficiency glazing, recessing lower spaces into the hillside on the west side, and roof/overhang design to provide passive solar coverage of walls and windows. The resulting design is a sustainably balanced, visually pleasing home which reflects the lifestyle and needs of the clients.
Photography by Andrew Pogue

Inspiration pour un petit couloir bohème avec un mur blanc, moquette, un sol beige, un plafond voûté et du papier peint.
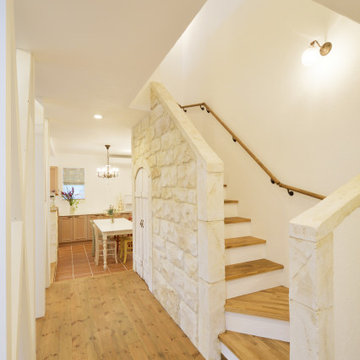
Idées déco pour un grand couloir romantique avec un mur blanc, sol en béton ciré et un sol marron.

The homeowners loved the location of their small Cape Cod home, but they didn't love its limited interior space. A 10' addition along the back of the home and a brand new 2nd story gave them just the space they needed. With a classy monotone exterior and a welcoming front porch, this remodel is a refined example of a transitional style home.
Space Plans, Building Design, Interior & Exterior Finishes by Anchor Builders
Photos by Andrea Rugg Photography

Once inside, natural light serves as an important material layered amongst its solid counterparts. Wood ceilings sit slightly pulled back from the walls to create a feeling of expansiveness.
Photo: David Agnello
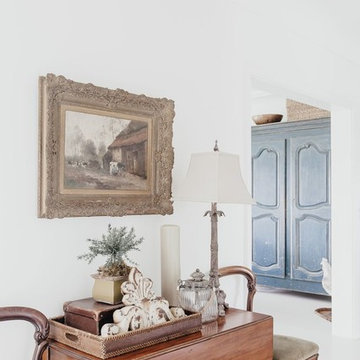
Idées déco pour un couloir classique de taille moyenne avec un mur blanc et sol en béton ciré.

Doors off the landing to bedrooms and bathroom. Doors and handles are bespoke, made by a local joiner.
Photo credit: Mark Bolton Photography
Idées déco pour un couloir contemporain de taille moyenne avec un mur bleu et sol en béton ciré.
Idées déco pour un couloir contemporain de taille moyenne avec un mur bleu et sol en béton ciré.

Idées déco pour un petit couloir craftsman avec un mur blanc, moquette et un sol gris.
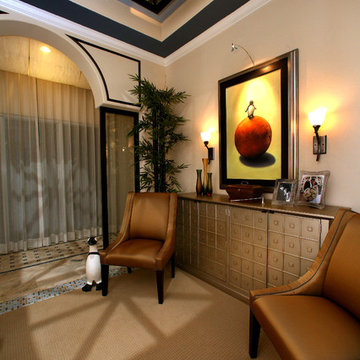
Interior Design and photo from Lawler Design Studio, Hattiesburg, MS and Winter Park, FL; Suzanna Lawler-Boney, ASID, NCIDQ.
Cette image montre un grand couloir design avec un mur beige et moquette.
Cette image montre un grand couloir design avec un mur beige et moquette.

Cette image montre un couloir minimaliste avec sol en béton ciré et un sol gris.

Interior Design By Corinne Kaye
Exemple d'un couloir tendance avec un mur gris et moquette.
Exemple d'un couloir tendance avec un mur gris et moquette.
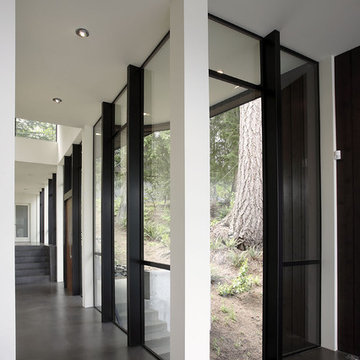
Cette photo montre un couloir moderne de taille moyenne avec un mur blanc et sol en béton ciré.

Period Hallway & Landing
Idées déco pour un couloir moderne de taille moyenne avec un mur beige, moquette et un sol beige.
Idées déco pour un couloir moderne de taille moyenne avec un mur beige, moquette et un sol beige.

Architecture by PTP Architects; Interior Design and Photographs by Louise Jones Interiors; Works by ME Construction
Réalisation d'un couloir bohème de taille moyenne avec un mur vert, moquette, un sol gris et du papier peint.
Réalisation d'un couloir bohème de taille moyenne avec un mur vert, moquette, un sol gris et du papier peint.

DISIMPEGNO CON PAVIMENTO IN RESINA GRIGIA E ILLUMINAZIONE CON STRIP LED A SOFFITTO E PARETE
Aménagement d'un couloir moderne de taille moyenne avec un mur blanc, sol en béton ciré et un sol gris.
Aménagement d'un couloir moderne de taille moyenne avec un mur blanc, sol en béton ciré et un sol gris.
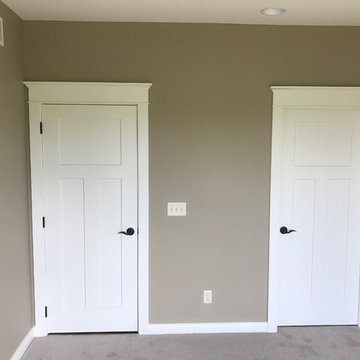
Exemple d'un couloir chic de taille moyenne avec un mur marron, un sol marron et moquette.

Westland Photog
Exemple d'un couloir craftsman de taille moyenne avec un mur beige, moquette et un sol beige.
Exemple d'un couloir craftsman de taille moyenne avec un mur beige, moquette et un sol beige.
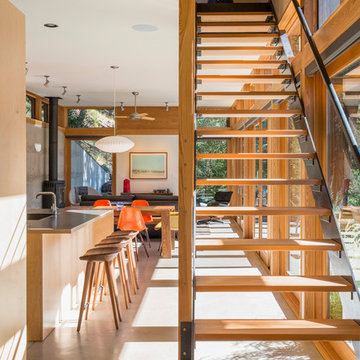
Photography: Eirik Johnson
Exemple d'un couloir montagne de taille moyenne avec un mur blanc et sol en béton ciré.
Exemple d'un couloir montagne de taille moyenne avec un mur blanc et sol en béton ciré.
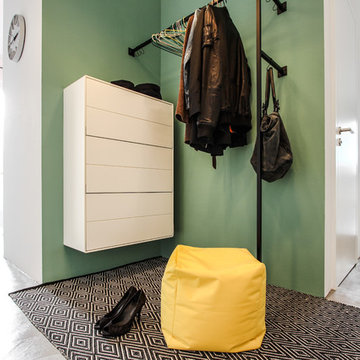
EXTRAVIEL office & home design
Inspiration pour un couloir nordique de taille moyenne avec un mur vert et sol en béton ciré.
Inspiration pour un couloir nordique de taille moyenne avec un mur vert et sol en béton ciré.
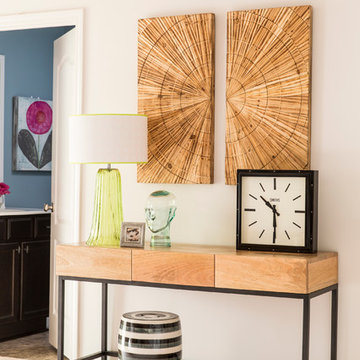
Deborah Llewellyn
Cette photo montre un couloir tendance de taille moyenne avec un mur blanc, moquette et un sol beige.
Cette photo montre un couloir tendance de taille moyenne avec un mur blanc, moquette et un sol beige.
Idées déco de couloirs avec sol en béton ciré et moquette
1