Idées déco de couloirs avec parquet en bambou et un sol en linoléum
Trier par :
Budget
Trier par:Populaires du jour
1 - 20 sur 423 photos
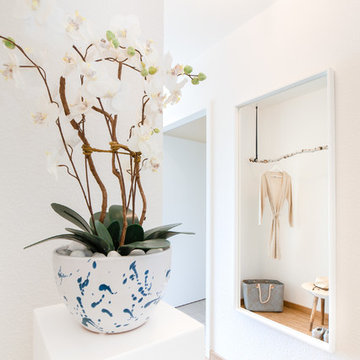
Inspiration pour un petit couloir nordique avec un mur blanc, parquet en bambou et un sol beige.
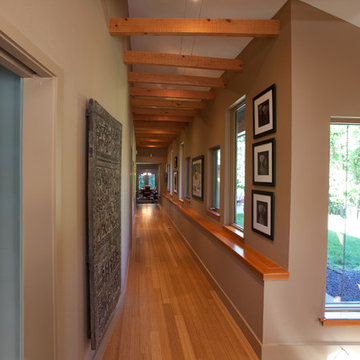
Hallway, also called "dog trot", with a continuous shelf and vaulted ceiling with exposed wood beams in the Gracehaus in Portland, Oregon by Integrate Architecture & Planning

This semi- detached house is situated in Finchley, North London, and was in need of complete modernisation of the ground floor by making complex structural alterations and adding a rear extension to create an open plan kitchen-dining area.
Scope included adding a modern open plan kitchen extension, full ground floor renovation, staircase refurbishing, rear patio with composite decking.
The project was completed in 6 months despite all extra works.
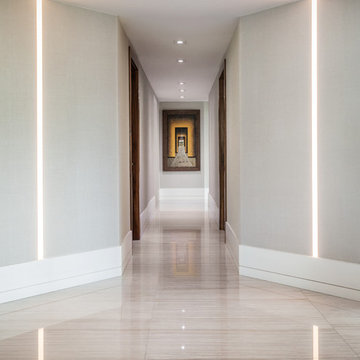
Exemple d'un couloir tendance de taille moyenne avec un mur gris et un sol en linoléum.
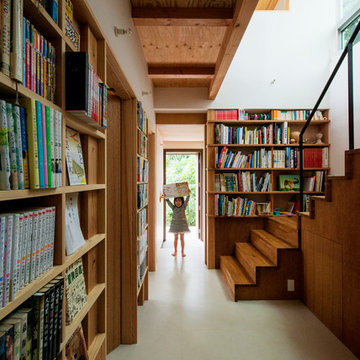
Cette image montre un couloir design avec un mur blanc, un sol en linoléum et un sol beige.

Auf nur neun Meter breitem Grundstück erstellte die Zimmerei SYNdikat AG (Reutlingen) nach Plänen des Architekten Claus Deeg (Korntal-Münchingen) einen reinen Holzbau. Das Gebäude bietet unglaubliche 210 Quadratmeter Nutzfläche!
Fotos: www.bernhardmuellerfoto.de
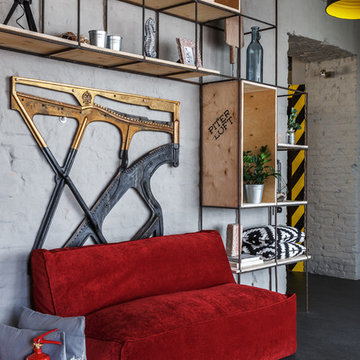
ToTaste.studio
Макс Жуков
Виктор штефан
Фото: Сергей Красюк
Idée de décoration pour un grand couloir bohème avec un mur gris, un sol en linoléum et un sol gris.
Idée de décoration pour un grand couloir bohème avec un mur gris, un sol en linoléum et un sol gris.
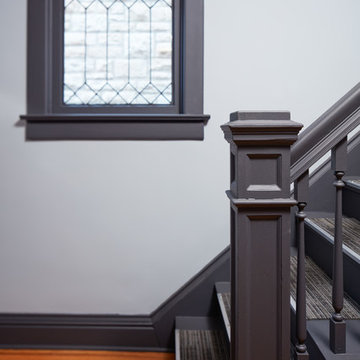
Réalisation d'un couloir design de taille moyenne avec un mur gris, parquet en bambou et un sol marron.
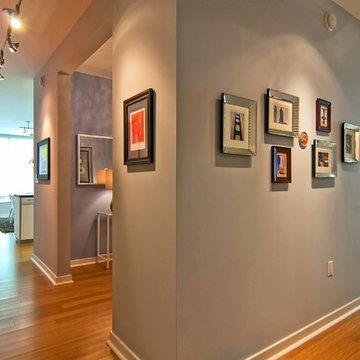
Hallway from great room to bedrooms featuring framed art.
Photo by LuxeHomeTours
Inspiration pour un petit couloir design avec un mur gris et parquet en bambou.
Inspiration pour un petit couloir design avec un mur gris et parquet en bambou.
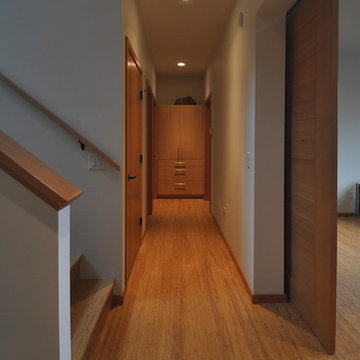
Architect: Grouparchitect.
Modular Contractor: Method Homes.
General Contractor: Britannia Construction & Design
Cette image montre un couloir design de taille moyenne avec un mur blanc et parquet en bambou.
Cette image montre un couloir design de taille moyenne avec un mur blanc et parquet en bambou.

Hallway connecting all the rooms with lots of natural light and Crittall style glass doors to sitting room
Idées déco pour un couloir éclectique de taille moyenne avec un mur gris, parquet en bambou et un sol marron.
Idées déco pour un couloir éclectique de taille moyenne avec un mur gris, parquet en bambou et un sol marron.
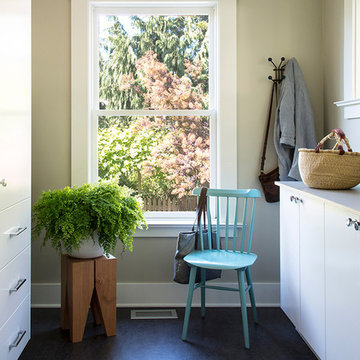
Andy Beers
Cette image montre un petit couloir nordique avec un mur gris, un sol en linoléum et un sol noir.
Cette image montre un petit couloir nordique avec un mur gris, un sol en linoléum et un sol noir.
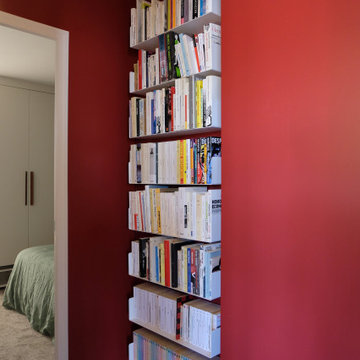
Cette photo montre un petit couloir tendance avec un mur rouge, un sol en linoléum et un sol gris.
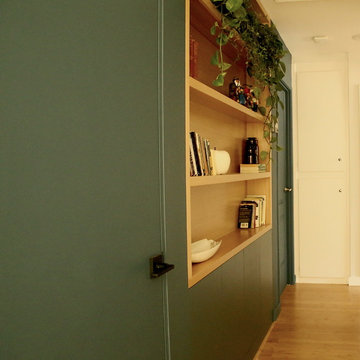
Cette photo montre un couloir moderne de taille moyenne avec un mur vert, parquet en bambou et un sol marron.
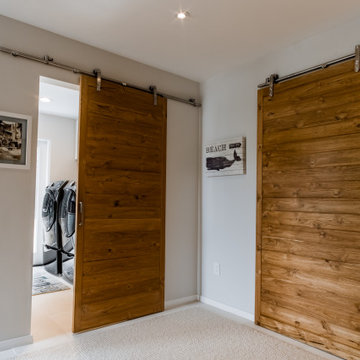
As with most properties in coastal San Diego this parcel of land was expensive and this client wanted to maximize their return on investment. We did this by filling every little corner of the allowable building area (width, depth, AND height).
We designed a new two-story home that includes three bedrooms, three bathrooms, one office/ bedroom, an open concept kitchen/ dining/ living area, and my favorite part, a huge outdoor covered deck.
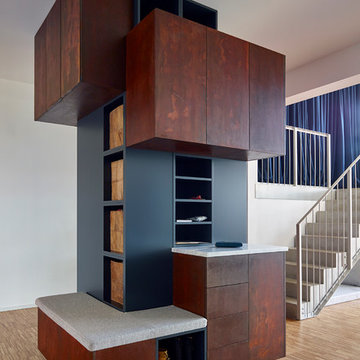
Fotograf: Ragnar Schmuck
Inspiration pour un grand couloir design avec un mur blanc et parquet en bambou.
Inspiration pour un grand couloir design avec un mur blanc et parquet en bambou.
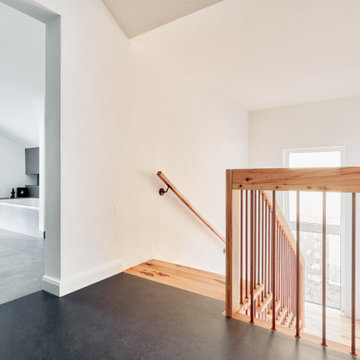
Cette image montre un couloir urbain de taille moyenne avec un mur blanc, un sol en linoléum et un sol gris.
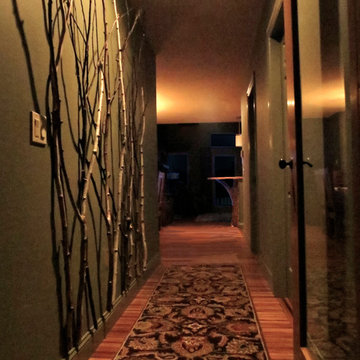
To add some visual interest to the walls in the hall, I added some not-so-randomly selected and placed branches from my neighbor's tree which they were cutting down during this renovation. At night, when the branches are downlit, the effect is quite dramatic. The base of that tree provided a great pedestal for the kitchen's bar top which can be seen from the entry.
Photo by Sandra J. Curtis, ASID
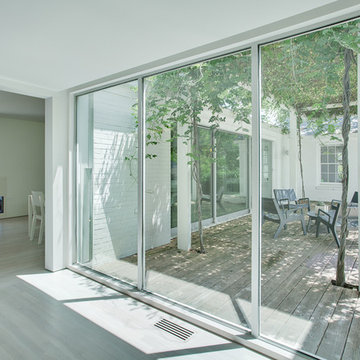
Zac Seewald - Photographer of Architecture and Design
Réalisation d'un couloir minimaliste de taille moyenne avec un mur blanc et parquet en bambou.
Réalisation d'un couloir minimaliste de taille moyenne avec un mur blanc et parquet en bambou.
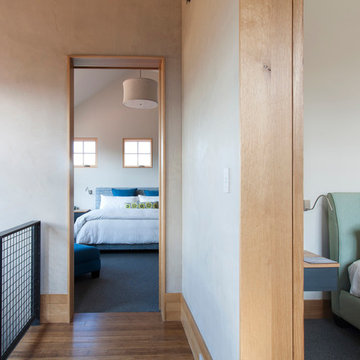
Jennifer Koskien | Merritt Design Photo
Réalisation d'un couloir design avec parquet en bambou.
Réalisation d'un couloir design avec parquet en bambou.
Idées déco de couloirs avec parquet en bambou et un sol en linoléum
1