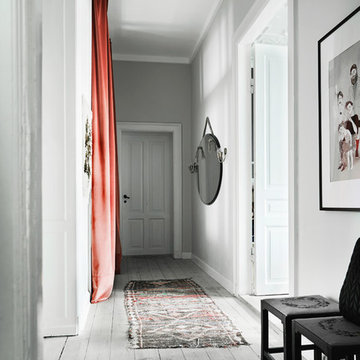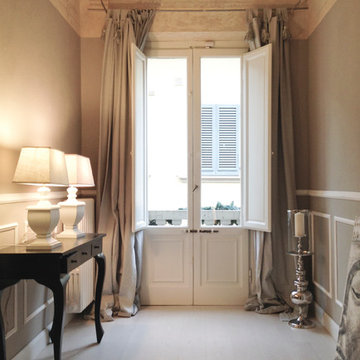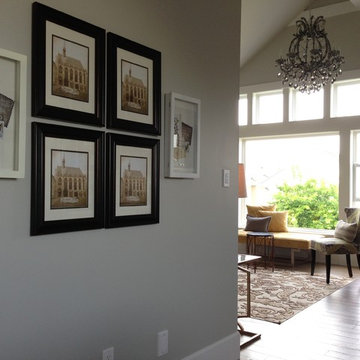Idées déco de couloirs avec un mur gris et parquet peint
Trier par :
Budget
Trier par:Populaires du jour
1 - 20 sur 93 photos

A coastal Scandinavian renovation project, combining a Victorian seaside cottage with Scandi design. We wanted to create a modern, open-plan living space but at the same time, preserve the traditional elements of the house that gave it it's character.
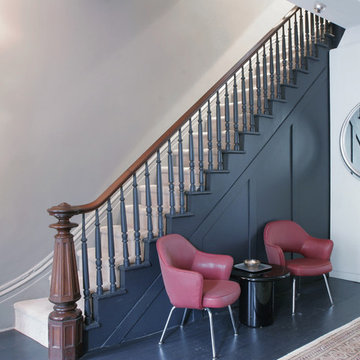
The entry hall on the parlor level of this brownstone serves many functions. It leads to the main living and dining room and back kitchen. The mahogany newel post and handrail up to the second and third floors is original to this 1850's historic home and is one of the few architectural details that remain intact. Side seating creates a secondary zone and a hidden paneled door leads to a tiny second bath. The tonal paint selections create a dramatic impact which is enhanced by the furniture and finish selections.
Photo:Ward Roberts
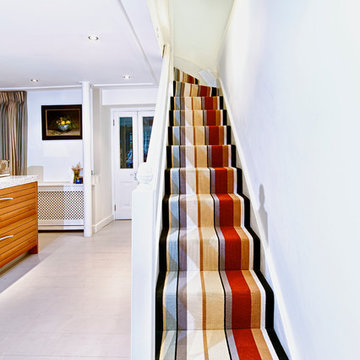
Marco Fazio
Aménagement d'un grand couloir classique avec un mur gris et parquet peint.
Aménagement d'un grand couloir classique avec un mur gris et parquet peint.
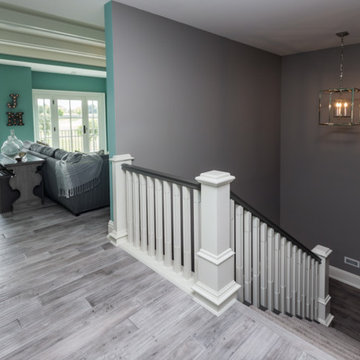
Exemple d'un couloir chic de taille moyenne avec un mur gris, parquet peint et un sol gris.
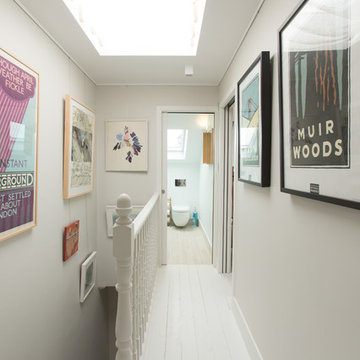
M O Shea photography
Inspiration pour un couloir traditionnel avec un mur gris, parquet peint et un sol blanc.
Inspiration pour un couloir traditionnel avec un mur gris, parquet peint et un sol blanc.
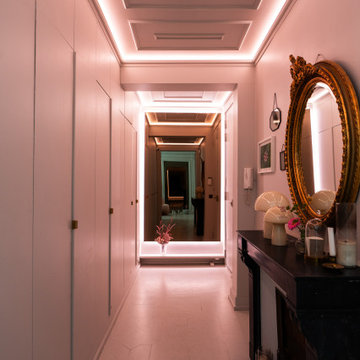
L’entrée donne sur trois pièces en enfilade : cuisine, salle à manger et salon qui bénéficient d’une hauteur sous plafond impressionnante de 4m50.
Les particularités du projet : l’ensemble des parquets ont été poncés et peints de la même couleur que les murs et le plafond pour un effet « all over » incroyable, sans oublier les néons LED dimmable qui permettent de varier les couleurs et l’intensité des lumières.
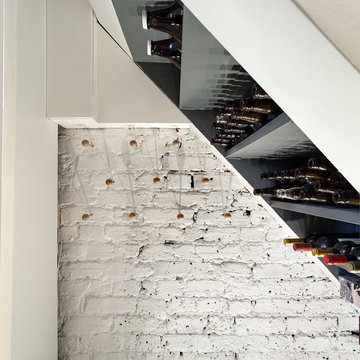
Peter Landers
Cette image montre un petit couloir traditionnel avec un mur gris, parquet peint et un sol gris.
Cette image montre un petit couloir traditionnel avec un mur gris, parquet peint et un sol gris.
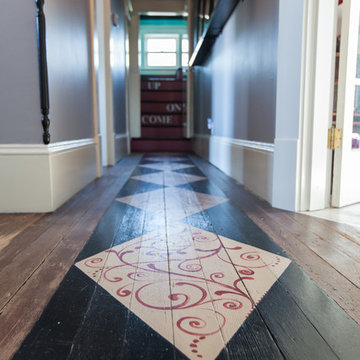
Debbie Schwab Photography
Idées déco pour un couloir éclectique de taille moyenne avec un mur gris et parquet peint.
Idées déco pour un couloir éclectique de taille moyenne avec un mur gris et parquet peint.
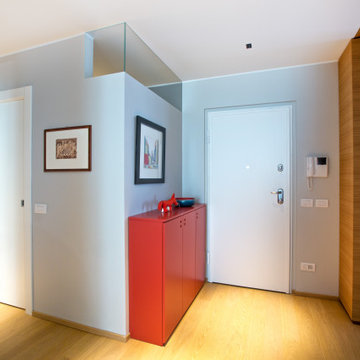
Il volume del secondo bagno è caratterizzato dal vuoto del sopraluce vetrato. Il tappeto lungo e stretto dai toni caldi ci accompagna verso le camere. I faretti neri a soffitto di Flos illuminano senza abbagliare.

The large mud room on the way to out to the garage acts as the perfect dropping station for this busy family’s lifestyle and can be nicely hidden when necessary with a secret pocket door. Walls trimmed in vertical floor to ceiling planking and painted in a dark grey against the beautiful white trim of the cubbies make a casual and subdued atmosphere. Everything but formal, we chose old cast iron wall sconces and matching ceiling fixtures replicating an old barn style. The floors were carefully planned with a light grey tile, cut into 2 inch by 18” pieces and laid in a herringbone design adding so much character and design to this small, yet memorable room.
Photography: M. Eric Honeycutt
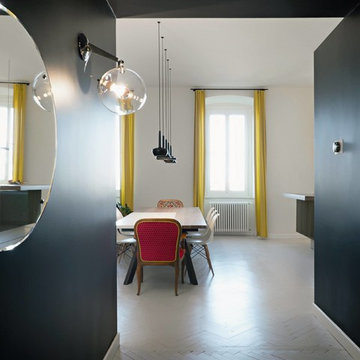
Exemple d'un couloir tendance de taille moyenne avec un mur gris et parquet peint.
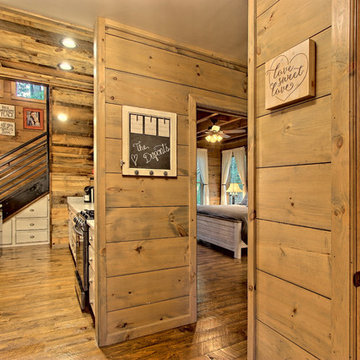
Kurtis Miller Photography, kmpics.com
Small hallway with a glimpse of rustic half bath, master and kitchen. Mixture of textures, grays, neutrals and a splash of orange.
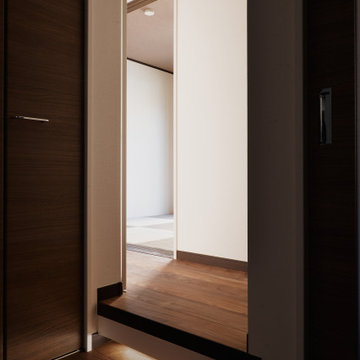
「有機的建築」オーガニックアーキテクチャーの理念に基づいた「生きた建築」最初のご依頼から一貫してライトの建築を目指した設計。
外装、内装共にライトを意識した計画となっております。
Exemple d'un petit couloir tendance avec un mur gris, parquet peint, un sol marron, un plafond en papier peint et du papier peint.
Exemple d'un petit couloir tendance avec un mur gris, parquet peint, un sol marron, un plafond en papier peint et du papier peint.
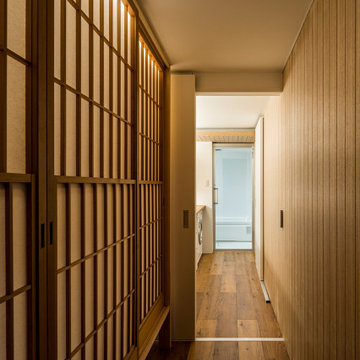
通路にパントリーを作り、そのまま洗面化粧室ーバスルーム、そしてダイニングルームへと回遊性をもたせた
Cette image montre un couloir design en bois de taille moyenne avec un mur gris, parquet peint et un sol marron.
Cette image montre un couloir design en bois de taille moyenne avec un mur gris, parquet peint et un sol marron.
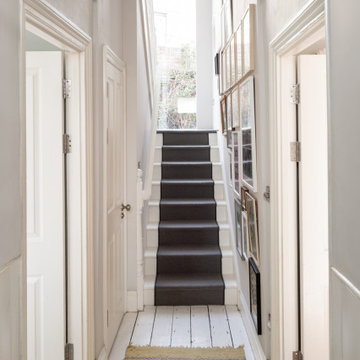
The double height glass slot at the rear of the house fills the hallway with light. The white painted wooden floor boards and grey walls give the space a fresh feel balancing the Victorian features.
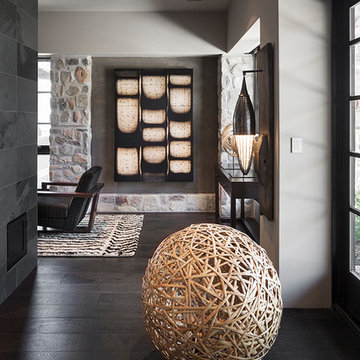
Inspiration pour un couloir minimaliste de taille moyenne avec un mur gris, parquet peint et un sol noir.
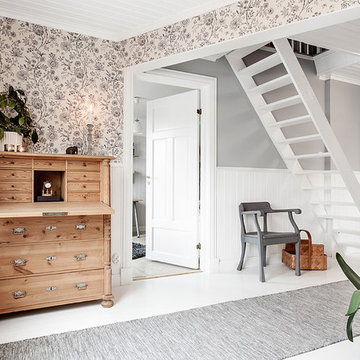
Trapphuset målades om och den grå karmstolen Raw från Muuto passade in väldigt väl under trappan. Foto: Anders Bergstedt
Cette image montre un grand couloir nordique avec un mur gris, parquet peint et un sol blanc.
Cette image montre un grand couloir nordique avec un mur gris, parquet peint et un sol blanc.
Idées déco de couloirs avec un mur gris et parquet peint
1
