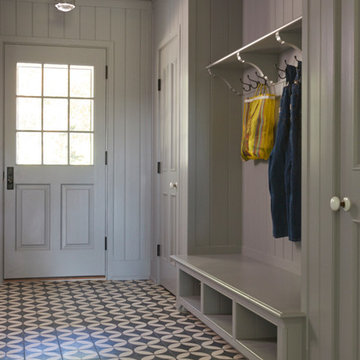Idées déco de couloirs avec sol en béton ciré
Trier par :
Budget
Trier par:Populaires du jour
1 - 20 sur 513 photos
1 sur 3

GALAXY-Polished Concrete Floor in Semi Gloss sheen finish with Full Stone exposure revealing the customized selection of pebbles & stones within the 32 MPa concrete slab. Customizing your concrete is done prior to pouring concrete with Pre Mix Concrete supplier

Réalisation d'un couloir méditerranéen de taille moyenne avec un mur blanc, sol en béton ciré, un sol beige et poutres apparentes.
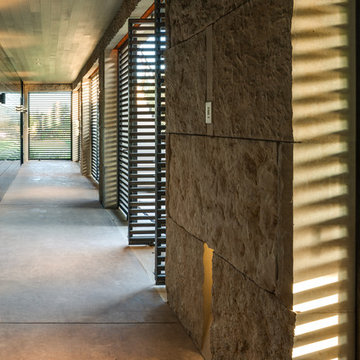
Robert Reck
Idée de décoration pour un couloir minimaliste de taille moyenne avec un mur noir et sol en béton ciré.
Idée de décoration pour un couloir minimaliste de taille moyenne avec un mur noir et sol en béton ciré.
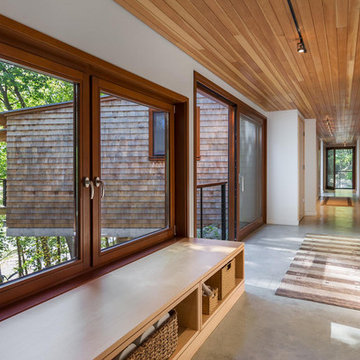
Tilt turn windows, a LiftSlide unit, and glass door illuminate the hallway and connect to views of forest and lake.
Idée de décoration pour un couloir minimaliste de taille moyenne avec un mur blanc, sol en béton ciré et un sol gris.
Idée de décoration pour un couloir minimaliste de taille moyenne avec un mur blanc, sol en béton ciré et un sol gris.
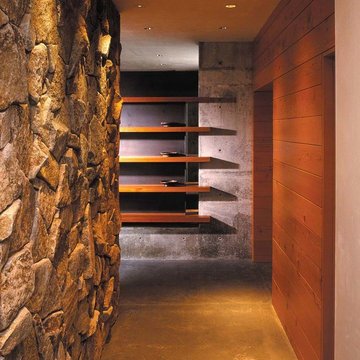
Fred Housel Photographer
Idées déco pour un grand couloir moderne avec un mur gris et sol en béton ciré.
Idées déco pour un grand couloir moderne avec un mur gris et sol en béton ciré.
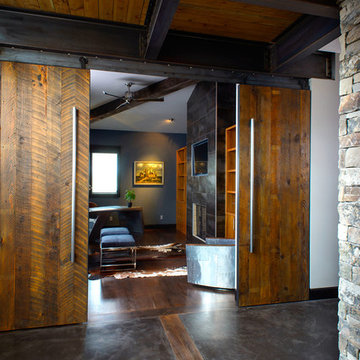
Idées déco pour un couloir contemporain de taille moyenne avec un mur gris et sol en béton ciré.
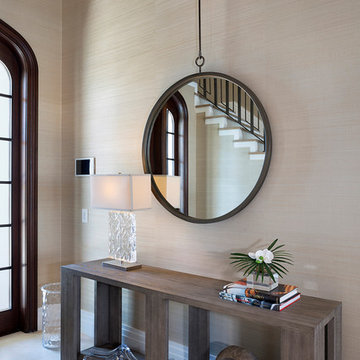
Réalisation d'un grand couloir design avec un mur beige et sol en béton ciré.
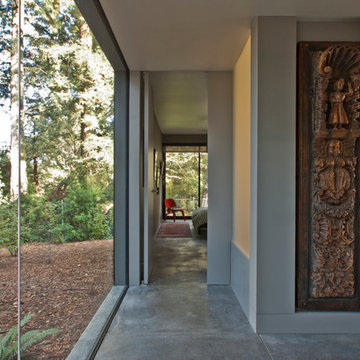
Regan Bice Architects
Exemple d'un couloir moderne de taille moyenne avec un mur gris, sol en béton ciré et un sol gris.
Exemple d'un couloir moderne de taille moyenne avec un mur gris, sol en béton ciré et un sol gris.
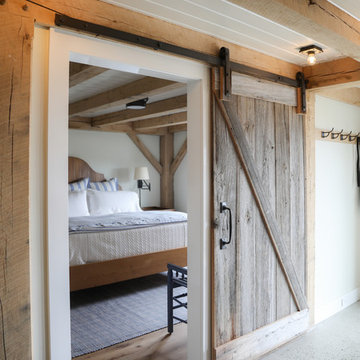
Bedroom hall with sliding barn doors.
- Maaike Bernstrom Photography.
Inspiration pour un couloir rustique de taille moyenne avec un mur blanc, sol en béton ciré et un sol gris.
Inspiration pour un couloir rustique de taille moyenne avec un mur blanc, sol en béton ciré et un sol gris.
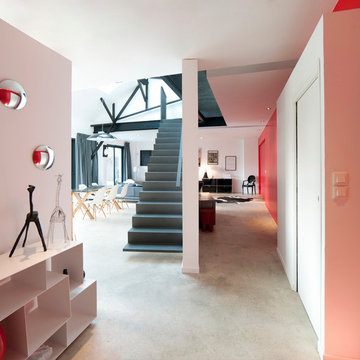
ATELIER L2
Idées déco pour un couloir contemporain de taille moyenne avec un mur rouge et sol en béton ciré.
Idées déco pour un couloir contemporain de taille moyenne avec un mur rouge et sol en béton ciré.
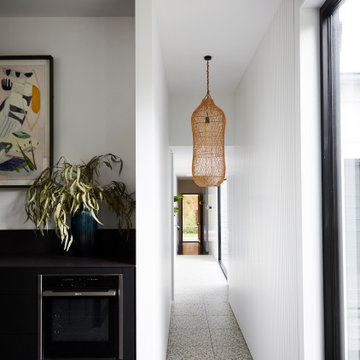
Number 16 Project. Linking Heritage Georgian architecture to modern. Inside it's all about robust interior finishes softened with layers of texture and materials. This hallway links the Georgian Cottage at the front to the modern pavillions at the back of the house.

Entry Hall connects all interior and exterior spaces, including Mud Nook and Guest Bedroom - Architect: HAUS | Architecture For Modern Lifestyles - Builder: WERK | Building Modern - Photo: HAUS

Entry hall view looking out front window wall which reinforce the horizontal lines of the home. Stained concrete floor with triangular grid on a 4' module. Exterior stone is also brought on the inside. Glimpse of kitchen is on the left side of photo.
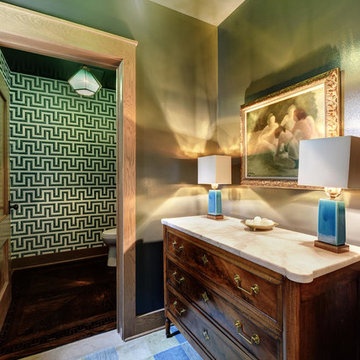
Cette image montre un couloir traditionnel de taille moyenne avec un mur vert, sol en béton ciré et un sol gris.
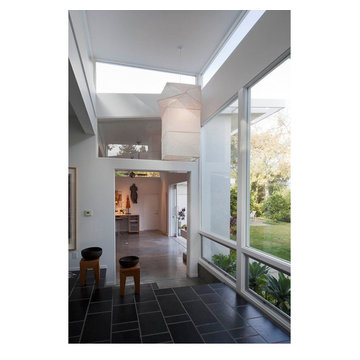
The owners of this mid-century post-and-beam Pasadena house overlooking the Arroyo Seco asked us to add onto and adapt the house to meet their current needs. The renovation infused the home with a contemporary aesthetic while retaining the home's original character (reminiscent of Cliff May's Ranch-style houses) the project includes and extension to the master bedroom, a new outdoor living room, and updates to the pool, pool house, landscape, and hardscape. we were also asked to design and fabricate custom cabinetry for the home office and an aluminum and glass table for the dining room.
PROJECT TEAM: Peter Tolkin,Angela Uriu, Dan Parks, Anthony Denzer, Leigh Jerrard,Ted Rubenstein, Christopher Girt
ENGINEERS: Charles Tan + Associates (Structural)
LANDSCAPE: Elysian Landscapes
GENERAL CONTRACTOR: Western Installations
PHOTOGRAPHER:Peter Tolkin
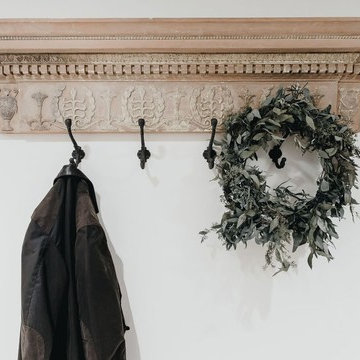
Cette image montre un couloir traditionnel de taille moyenne avec un mur blanc et sol en béton ciré.
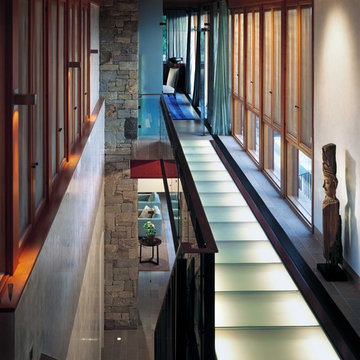
Peter Aaron
Cette photo montre un couloir moderne de taille moyenne avec un mur blanc et sol en béton ciré.
Cette photo montre un couloir moderne de taille moyenne avec un mur blanc et sol en béton ciré.

The Hallway of this expansive urban villa sets the tone of the interiors and employs materials that are used throughout the project.
A dark grey concrete floor contrasts the overall white interiors focusing on the large garden at the back of the property, also visible through the open treads of the staircase.
Gino Safratti's chandelier gives the interior a sense of grandeur and timeless elegance.
Idées déco de couloirs avec sol en béton ciré
1
