Idées déco de couloirs avec sol en stratifié et du lambris de bois
Trier par :
Budget
Trier par:Populaires du jour
1 - 20 sur 20 photos

Cette photo montre un petit couloir avec un mur marron, sol en stratifié, un sol marron, un plafond en lambris de bois et du lambris de bois.

Idées déco pour un petit couloir moderne avec un mur vert, sol en stratifié, un sol beige, un plafond voûté et du lambris de bois.
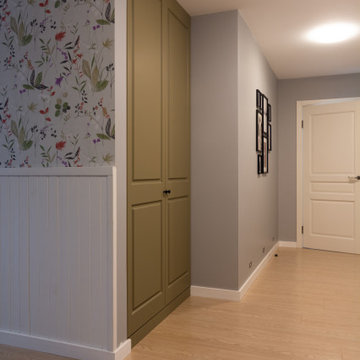
Inspiration pour un grand couloir nordique avec un mur gris, sol en stratifié, un sol beige et du lambris de bois.
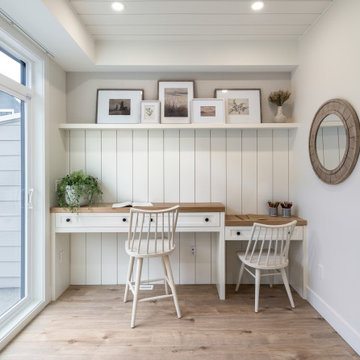
Cette image montre un petit couloir rustique avec un mur multicolore, sol en stratifié et du lambris de bois.
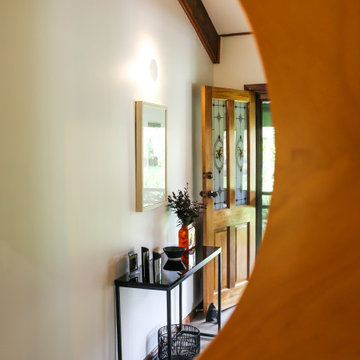
Farm House renovation vaulted ceilings & contemporary fit out.
Réalisation d'un grand couloir design avec un mur blanc, sol en stratifié, un sol marron, poutres apparentes et du lambris de bois.
Réalisation d'un grand couloir design avec un mur blanc, sol en stratifié, un sol marron, poutres apparentes et du lambris de bois.
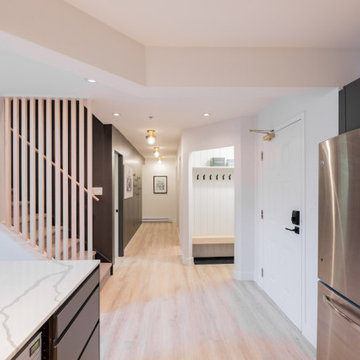
Shiplap wall gave this space a fun refresh
Idée de décoration pour un couloir design de taille moyenne avec un mur blanc, sol en stratifié, un sol beige et du lambris de bois.
Idée de décoration pour un couloir design de taille moyenne avec un mur blanc, sol en stratifié, un sol beige et du lambris de bois.
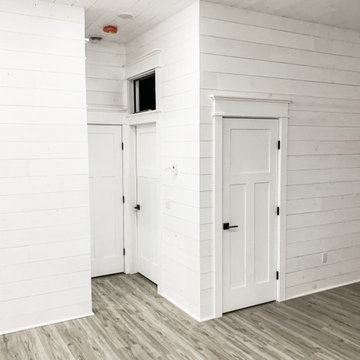
Exemple d'un petit couloir nature avec un mur blanc, sol en stratifié, un sol marron, un plafond en lambris de bois et du lambris de bois.
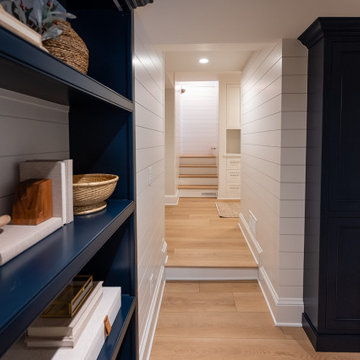
This lovely Nantucket-style home was craving an update and one that worked well with today's family and lifestyle. The remodel included a full kitchen remodel, a reworking of the back entrance to include the conversion of a tuck-under garage stall into a rec room and full bath, a lower level mudroom equipped with a dog wash and a dumbwaiter to transport heavy groceries to the kitchen, an upper-level mudroom with enclosed lockers, which is off the powder room and laundry room, and finally, a remodel of one of the upper-level bathrooms.
The homeowners wanted to preserve the structure and style of the home which resulted in pulling out the Nantucket inherent bones as well as creating those cozy spaces needed in Minnesota, resulting in the perfect marriage of styles and a remodel that works today's busy family.
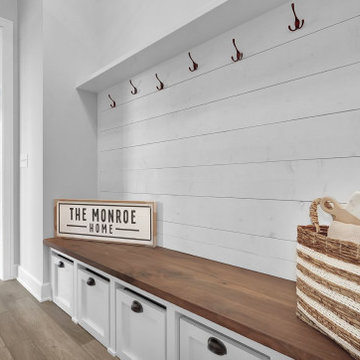
View from 4-Car garage space through mud hall, towards the dining & kitchen areas.
Cette image montre un couloir traditionnel avec sol en stratifié et du lambris de bois.
Cette image montre un couloir traditionnel avec sol en stratifié et du lambris de bois.
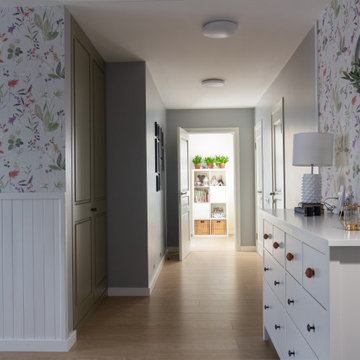
Réalisation d'un grand couloir nordique avec un mur gris, sol en stratifié, un sol beige et du lambris de bois.
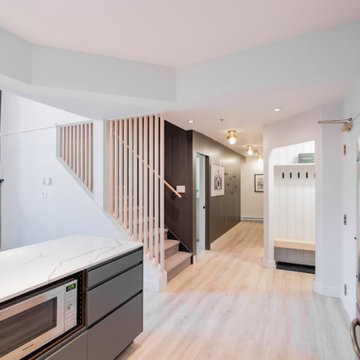
Shiplap wall gave this space a fun refresh
Exemple d'un couloir tendance de taille moyenne avec un mur blanc, sol en stratifié, un sol beige et du lambris de bois.
Exemple d'un couloir tendance de taille moyenne avec un mur blanc, sol en stratifié, un sol beige et du lambris de bois.

Réalisation d'un petit couloir minimaliste avec un mur vert, sol en stratifié, un sol beige, un plafond voûté et du lambris de bois.
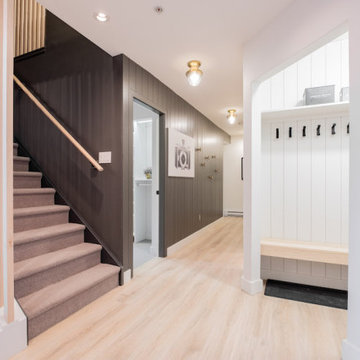
Shiplap wall gave this space a fun refresh
Cette photo montre un couloir tendance de taille moyenne avec un mur blanc, sol en stratifié, un sol beige et du lambris de bois.
Cette photo montre un couloir tendance de taille moyenne avec un mur blanc, sol en stratifié, un sol beige et du lambris de bois.
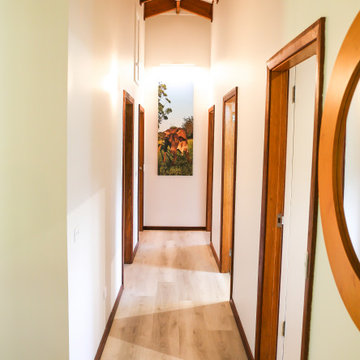
Farm House renovation vaulted ceilings & contemporary fit out.
Cette photo montre un grand couloir tendance avec un mur blanc, sol en stratifié, un sol marron, poutres apparentes et du lambris de bois.
Cette photo montre un grand couloir tendance avec un mur blanc, sol en stratifié, un sol marron, poutres apparentes et du lambris de bois.
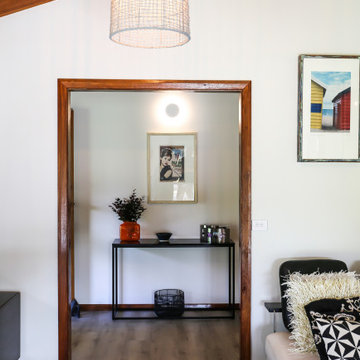
Farm House renovation vaulted ceilings & contemporary fit out.
Cette image montre un grand couloir design avec un mur blanc, sol en stratifié, un sol marron, poutres apparentes et du lambris de bois.
Cette image montre un grand couloir design avec un mur blanc, sol en stratifié, un sol marron, poutres apparentes et du lambris de bois.
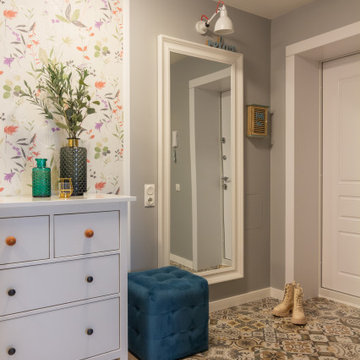
Exemple d'un grand couloir scandinave avec un mur gris, sol en stratifié, un sol beige et du lambris de bois.
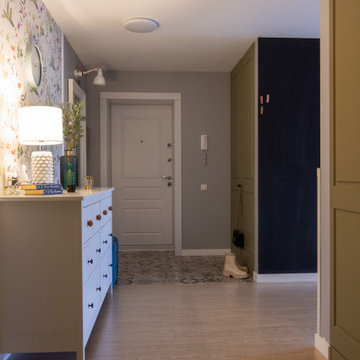
Réalisation d'un grand couloir nordique avec un mur gris, sol en stratifié, un sol beige et du lambris de bois.
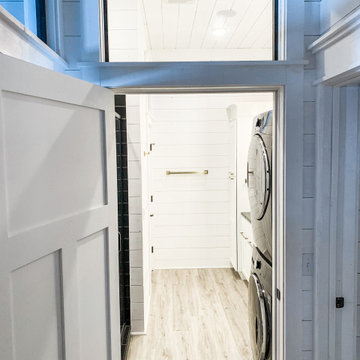
Idée de décoration pour un couloir champêtre de taille moyenne avec un mur blanc, sol en stratifié, un sol marron, un plafond en lambris de bois et du lambris de bois.
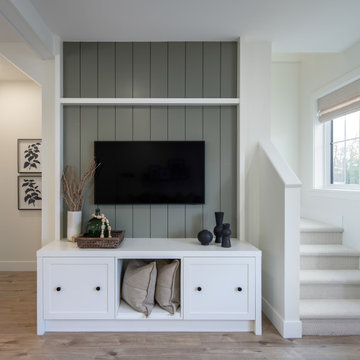
Cette photo montre un petit couloir nature avec un mur multicolore, sol en stratifié et du lambris de bois.
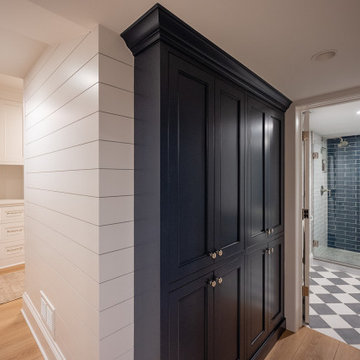
This lovely Nantucket-style home was craving an update and one that worked well with today's family and lifestyle. The remodel included a full kitchen remodel, a reworking of the back entrance to include the conversion of a tuck-under garage stall into a rec room and full bath, a lower level mudroom equipped with a dog wash and a dumbwaiter to transport heavy groceries to the kitchen, an upper-level mudroom with enclosed lockers, which is off the powder room and laundry room, and finally, a remodel of one of the upper-level bathrooms.
The homeowners wanted to preserve the structure and style of the home which resulted in pulling out the Nantucket inherent bones as well as creating those cozy spaces needed in Minnesota, resulting in the perfect marriage of styles and a remodel that works today's busy family.
Idées déco de couloirs avec sol en stratifié et du lambris de bois
1