Idées déco de couloirs avec sol en stratifié et du lambris
Trier par :
Budget
Trier par:Populaires du jour
1 - 20 sur 36 photos

Cette photo montre un couloir moderne de taille moyenne avec un mur beige, sol en stratifié, un sol marron et du lambris.
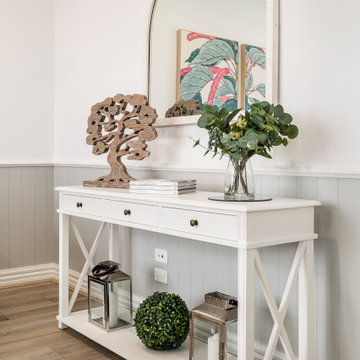
Aménagement d'un couloir de taille moyenne avec un mur jaune, sol en stratifié, un sol marron et du lambris.

Entrance hall with bespoke painted coat rack, making ideal use of an existing alcove in this long hallway.
Painted to match the wall panelling below gives this hallway a smart and spacious feel.
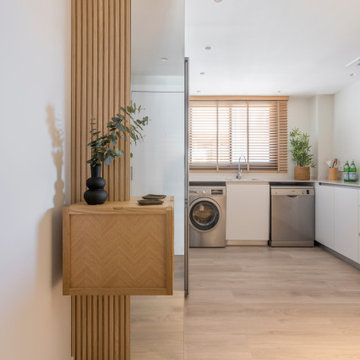
Cette image montre un petit couloir design avec un mur beige, sol en stratifié et du lambris.

For this showhouse, Celene chose the Desert Oak Laminate in the Herringbone style (it is also available in a matching straight plank). This floor runs from the front door through the hallway, into the open plan kitchen / dining / living space.

Коридор, входная зона
Idées déco pour un couloir contemporain de taille moyenne avec un mur blanc, sol en stratifié, un sol marron, un plafond en bois et du lambris.
Idées déco pour un couloir contemporain de taille moyenne avec un mur blanc, sol en stratifié, un sol marron, un plafond en bois et du lambris.

Réalisation d'un petit couloir asiatique avec un mur multicolore, sol en stratifié, un sol marron et du lambris.
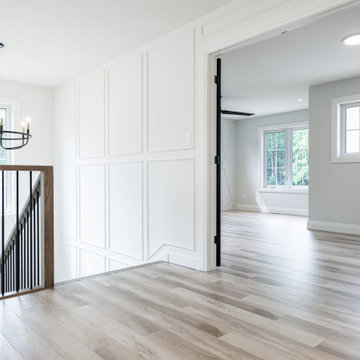
Idées déco pour un couloir classique de taille moyenne avec un mur blanc, sol en stratifié, un sol marron et du lambris.
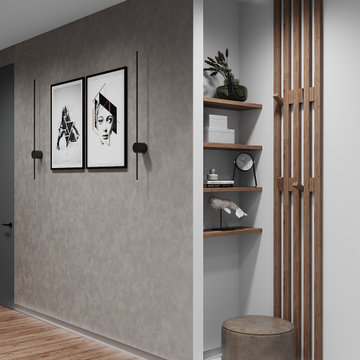
Aménagement d'un couloir contemporain de taille moyenne avec un mur gris, sol en stratifié, un sol marron, un plafond décaissé et du lambris.
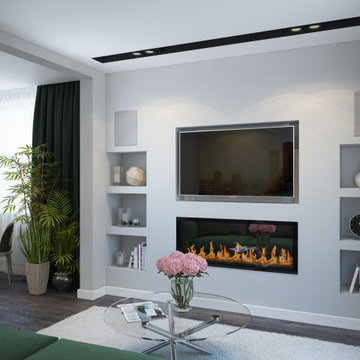
The design project of the studio is in white. The white version of the interior decoration allows to visually expanding the space. The dark wooden floor counterbalances the light space and favorably shades.
The layout of the room is conventionally divided into functional zones. The kitchen area is presented in a combination of white and black. It looks stylish and aesthetically pleasing. Monophonic facades, made to match the walls. The color of the kitchen working wall is a deep dark color, which looks especially impressive with backlighting. The bar counter makes a conditional division between the kitchen and the living room. The main focus of the center of the composition is a round table with metal legs. Fits organically into a restrained but elegant interior. Further, in the recreation area there is an indispensable attribute - a sofa. The green sofa complements the cool white tone and adds serenity to the setting. The fragile glass coffee table enhances the lightness atmosphere.
The installation of an electric fireplace is an interesting design solution. It will create an atmosphere of comfort and warm atmosphere. A niche with shelves made of drywall, serves as a decor and has a functional character. An accent wall with a photo dilutes the monochrome finish. Plants and textiles make the room cozy.
A textured white brick wall highlights the entrance hall. The necessary furniture consists of a hanger, shelves and mirrors. Lighting of the space is represented by built-in lamps, there is also lighting of functional areas.
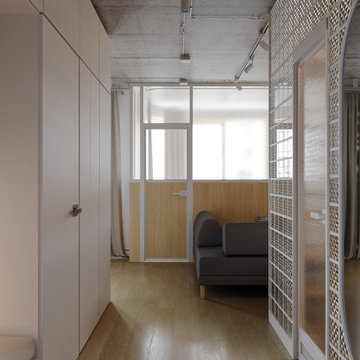
Idées déco pour un petit couloir contemporain avec un mur blanc, sol en stratifié, un sol marron, un plafond décaissé et du lambris.
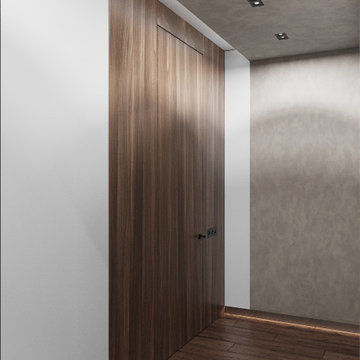
Réalisation d'un couloir design de taille moyenne avec un mur gris, sol en stratifié, un sol marron, un plafond décaissé et du lambris.
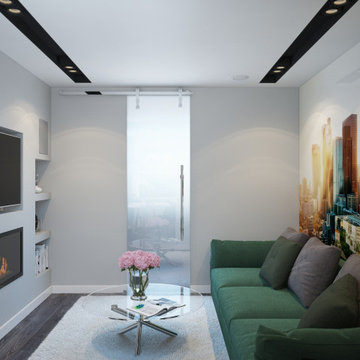
The design project of the studio is in white. The white version of the interior decoration allows to visually expanding the space. The dark wooden floor counterbalances the light space and favorably shades.
The layout of the room is conventionally divided into functional zones. The kitchen area is presented in a combination of white and black. It looks stylish and aesthetically pleasing. Monophonic facades, made to match the walls. The color of the kitchen working wall is a deep dark color, which looks especially impressive with backlighting. The bar counter makes a conditional division between the kitchen and the living room. The main focus of the center of the composition is a round table with metal legs. Fits organically into a restrained but elegant interior. Further, in the recreation area there is an indispensable attribute - a sofa. The green sofa complements the cool white tone and adds serenity to the setting. The fragile glass coffee table enhances the lightness atmosphere.
The installation of an electric fireplace is an interesting design solution. It will create an atmosphere of comfort and warm atmosphere. A niche with shelves made of drywall, serves as a decor and has a functional character. An accent wall with a photo dilutes the monochrome finish. Plants and textiles make the room cozy.
A textured white brick wall highlights the entrance hall. The necessary furniture consists of a hanger, shelves and mirrors. Lighting of the space is represented by built-in lamps, there is also lighting of functional areas.
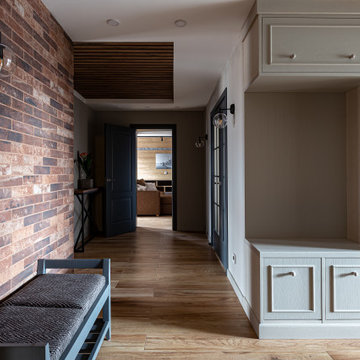
Коридор, входная зона
Idée de décoration pour un couloir design de taille moyenne avec un mur blanc, sol en stratifié, un sol marron, un plafond en bois et du lambris.
Idée de décoration pour un couloir design de taille moyenne avec un mur blanc, sol en stratifié, un sol marron, un plafond en bois et du lambris.
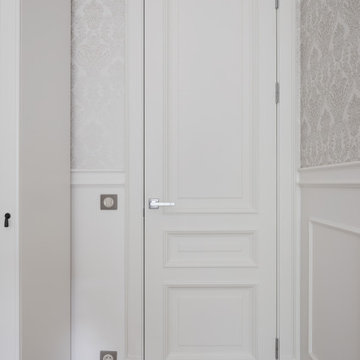
Классическая белая дверь МДФ в эмали, стеновые панели.
Cette photo montre un grand couloir chic avec un mur blanc, sol en stratifié, un sol gris et du lambris.
Cette photo montre un grand couloir chic avec un mur blanc, sol en stratifié, un sol gris et du lambris.
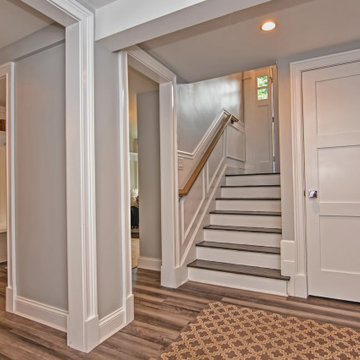
Lower level hallway with mudroom and access to front door. Shaws laminate flooring. Stairs stained dark gray.
Cette photo montre un petit couloir chic avec un mur gris, sol en stratifié, un sol marron et du lambris.
Cette photo montre un petit couloir chic avec un mur gris, sol en stratifié, un sol marron et du lambris.
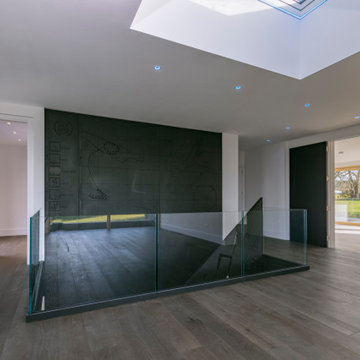
Impressive staircase and feature wall forming part of a contemporary designed luxury eco-home in Farley Green, Surrey.
Aménagement d'un grand couloir contemporain avec un mur noir, sol en stratifié, un sol marron et du lambris.
Aménagement d'un grand couloir contemporain avec un mur noir, sol en stratifié, un sol marron et du lambris.
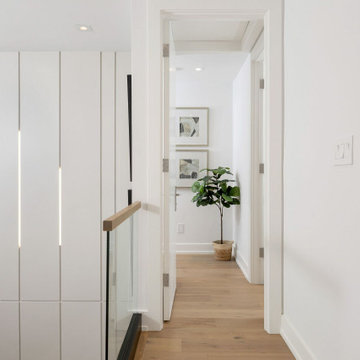
Idées déco pour un grand couloir avec un mur gris, sol en stratifié, un sol marron, un plafond décaissé et du lambris.
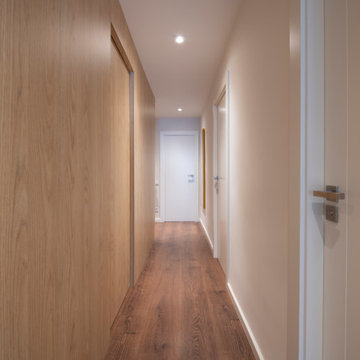
Exemple d'un couloir moderne de taille moyenne avec un mur marron, sol en stratifié, un sol marron et du lambris.
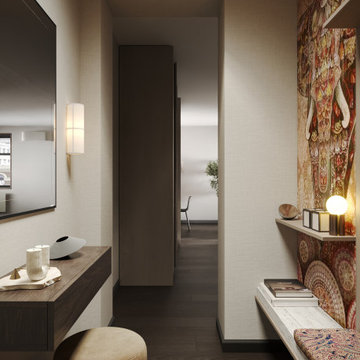
Учитывая потребности заказчика, хотели добавить интересных деталей. Акцентную стену украшается панно от Affresco.
Площадь комнаты - 2,79 кв.м.
? Заказать проект легко:
WhatsApp: +7 (952) 950-05-58
Idées déco de couloirs avec sol en stratifié et du lambris
1