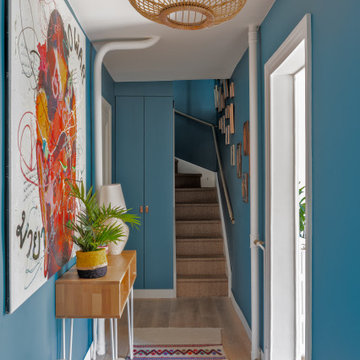Idées déco de couloirs avec un sol en bois brun et sol en stratifié
Trier par :
Budget
Trier par:Populaires du jour
1 - 20 sur 20 320 photos
1 sur 3
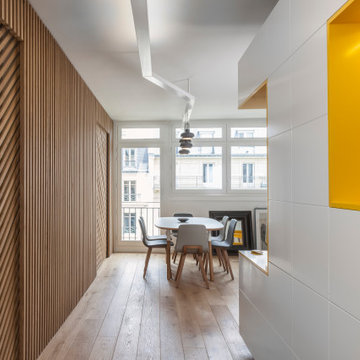
Aménagement d'un couloir contemporain de taille moyenne avec un mur marron, un sol en bois brun et un sol marron.
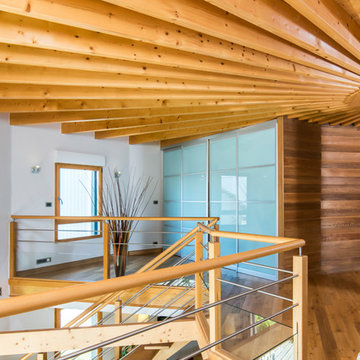
Visitez là du lundi au samedi ! c'est notre maison témoin Angevine
Exemple d'un couloir tendance avec un mur blanc, un sol en bois brun et un sol marron.
Exemple d'un couloir tendance avec un mur blanc, un sol en bois brun et un sol marron.
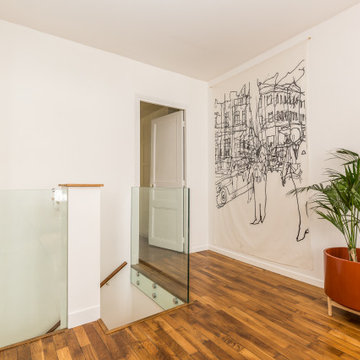
Cette image montre un couloir design de taille moyenne avec un mur blanc, un sol en bois brun et un sol marron.
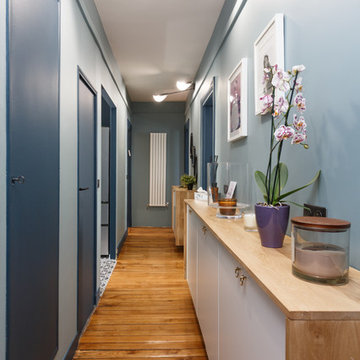
Idées déco pour un couloir contemporain avec un mur bleu, un sol en bois brun et un sol beige.
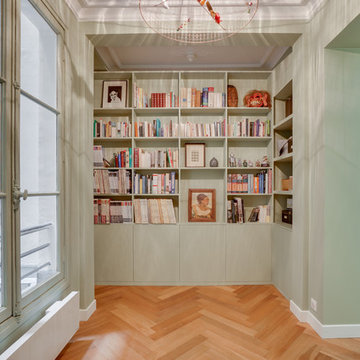
Bibliotheque crée sur mesure par Karine Perez
crédit photo@karineperez
Inspiration pour un couloir design avec un mur vert, un sol en bois brun et un sol marron.
Inspiration pour un couloir design avec un mur vert, un sol en bois brun et un sol marron.
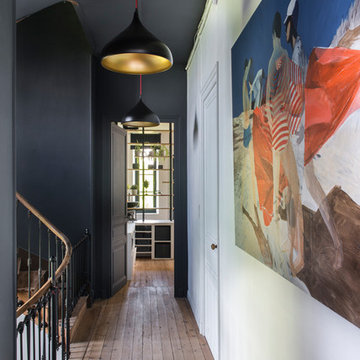
Idées déco pour un grand couloir éclectique avec un sol marron, un mur noir et un sol en bois brun.
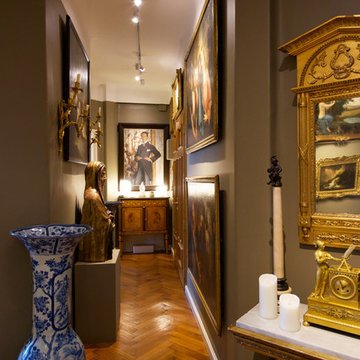
Elisabetta Gazziero © 2018 Houzz
Cette photo montre un couloir chic avec un mur gris, un sol en bois brun et un sol marron.
Cette photo montre un couloir chic avec un mur gris, un sol en bois brun et un sol marron.
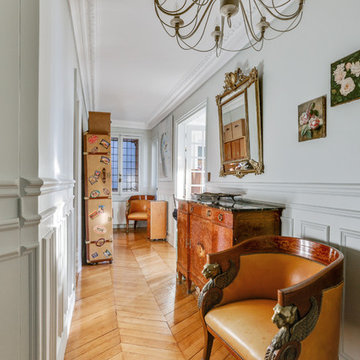
Idées déco pour un couloir classique avec un mur blanc, un sol en bois brun et un sol marron.

{www.traceyaytonphotography.com}
Cette image montre un couloir traditionnel de taille moyenne avec un mur gris et un sol en bois brun.
Cette image montre un couloir traditionnel de taille moyenne avec un mur gris et un sol en bois brun.

A hallway was notched out of the large master bedroom suite space, connecting all three rooms in the suite. Since there were no closets in the bedroom, spacious "his and hers" closets were added to the hallway. A crystal chandelier continues the elegance and echoes the crystal chandeliers in the bathroom and bedroom.

Idée de décoration pour un couloir tradition de taille moyenne avec un mur blanc, un sol en bois brun et un sol marron.
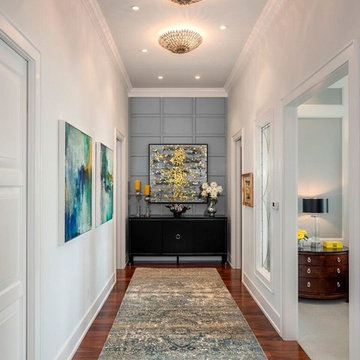
Idée de décoration pour un grand couloir tradition avec un mur blanc et un sol en bois brun.
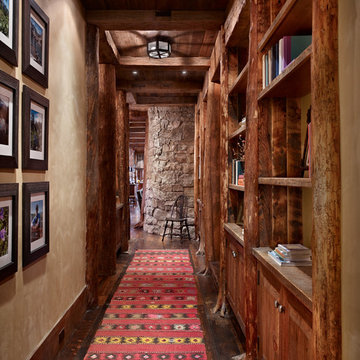
MillerRoodell Architects // Benjamin Benschneider Photography
Idées déco pour un couloir montagne de taille moyenne avec un mur beige et un sol en bois brun.
Idées déco pour un couloir montagne de taille moyenne avec un mur beige et un sol en bois brun.

Photographer:Rob Karosis
Exemple d'un couloir chic avec un mur blanc, un sol en bois brun et un sol marron.
Exemple d'un couloir chic avec un mur blanc, un sol en bois brun et un sol marron.
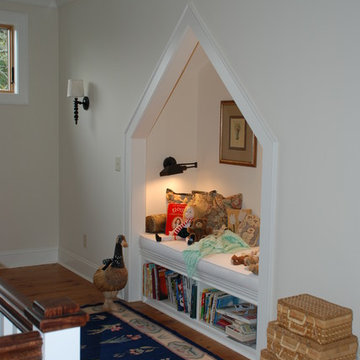
This reading nook features custom trim moulding and Australian cypress floors.
Idée de décoration pour un couloir tradition avec un mur blanc et un sol en bois brun.
Idée de décoration pour un couloir tradition avec un mur blanc et un sol en bois brun.

Exemple d'un couloir tendance de taille moyenne avec un mur blanc, sol en stratifié, un sol beige, un plafond décaissé et du papier peint.

Aménagement d'un couloir contemporain de taille moyenne avec un mur gris et un sol en bois brun.
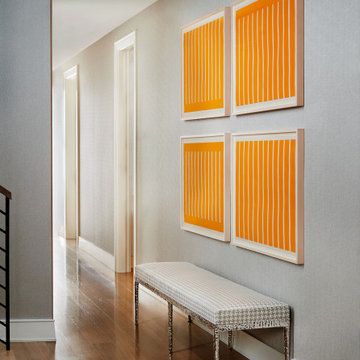
Our San Francisco studio added a bright palette, striking artwork, and thoughtful decor throughout this gorgeous home to create a warm, welcoming haven. We added cozy, comfortable furnishings and plenty of seating in the living room for family get-togethers. The bedroom was designed to create a soft, soothing appeal with a neutral beige theme, natural textures, and beautiful artwork. In the bathroom, the freestanding bathtub creates an attractive focal point, making it a space for relaxation and rejuvenation. We also designed a lovely sauna – a luxurious addition to the home. In the large kitchen, we added stylish countertops, pendant lights, and stylish chairs, making it a great space to hang out.
---
Project designed by ballonSTUDIO. They discreetly tend to the interior design needs of their high-net-worth individuals in the greater Bay Area and to their second home locations.
For more about ballonSTUDIO, see here: https://www.ballonstudio.com/
To learn more about this project, see here: https://www.ballonstudio.com/filbertstreet

Réalisation d'un petit couloir asiatique avec un mur multicolore, sol en stratifié, un sol marron et du lambris.
Idées déco de couloirs avec un sol en bois brun et sol en stratifié
1
