Idées déco de couloirs avec sol en stratifié
Trier par:Populaires du jour
1 - 20 sur 147 photos
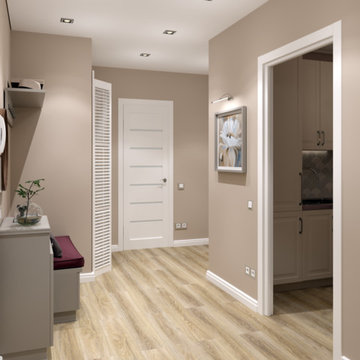
Inspiration pour un couloir design de taille moyenne avec un mur beige, sol en stratifié et un sol beige.
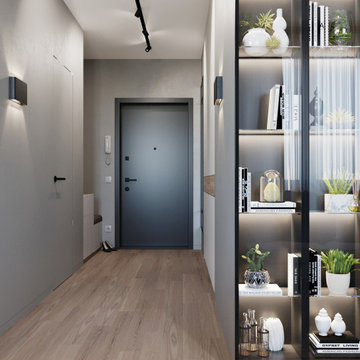
Réalisation d'un couloir design de taille moyenne avec un mur gris, sol en stratifié et un sol beige.
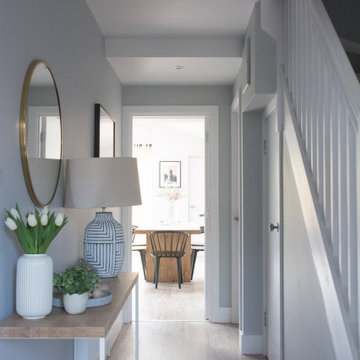
Idées déco pour un petit couloir moderne avec un mur gris, sol en stratifié et un sol marron.
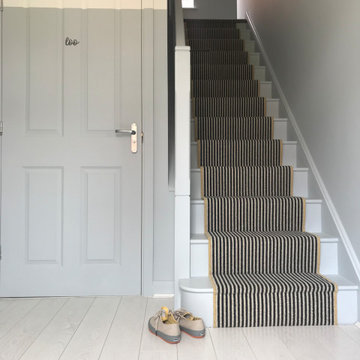
To inject interest into this new build home, we created a modern version of a picture rail which was continuous through the space. A soft blue (Craig and Rose Esterhazy) was used together with brilliant white to ensure the space stayed light and bright.
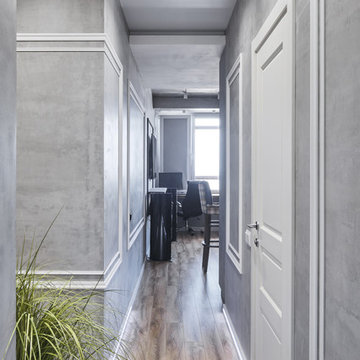
Бетонные стены
Aménagement d'un petit couloir industriel avec un mur gris, sol en stratifié et un sol beige.
Aménagement d'un petit couloir industriel avec un mur gris, sol en stratifié et un sol beige.
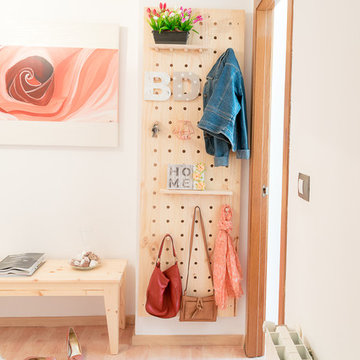
Pegboard hecho por la blogger de Bricoydeco.com para su vivienda.
Exemple d'un petit couloir scandinave avec un mur blanc, sol en stratifié et un sol beige.
Exemple d'un petit couloir scandinave avec un mur blanc, sol en stratifié et un sol beige.
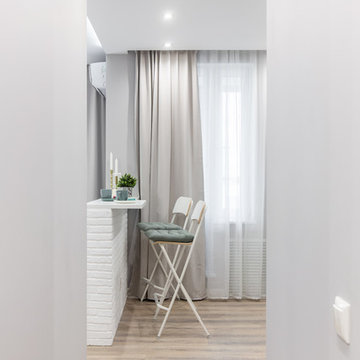
Idée de décoration pour un petit couloir design avec un mur gris, sol en stratifié et un sol beige.
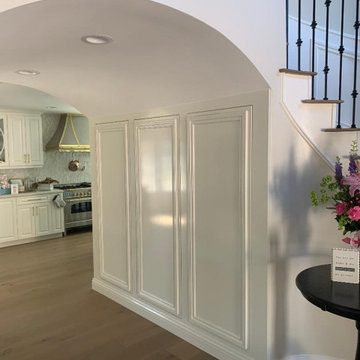
Wainscot hallway area with a hidden door.
Exemple d'un petit couloir chic avec un mur blanc, sol en stratifié, un sol marron et boiseries.
Exemple d'un petit couloir chic avec un mur blanc, sol en stratifié, un sol marron et boiseries.
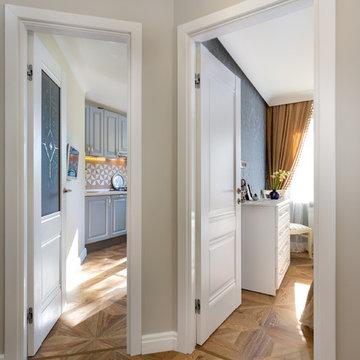
Exemple d'un petit couloir chic avec un mur gris, sol en stratifié et un sol marron.
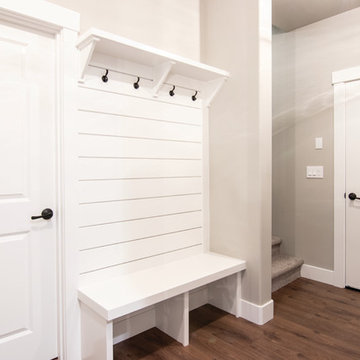
Photos by Becky Pospical
Built In bench with shiplap back and hooks. Entry from the garage
Réalisation d'un petit couloir tradition avec un mur beige, sol en stratifié et un sol marron.
Réalisation d'un petit couloir tradition avec un mur beige, sol en stratifié et un sol marron.
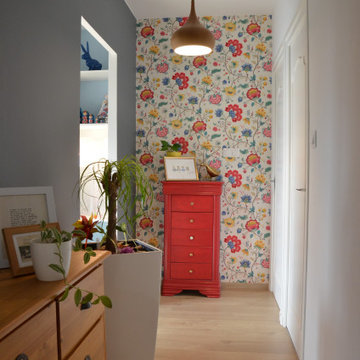
Cette image montre un petit couloir style shabby chic avec un mur gris, sol en stratifié et un sol beige.
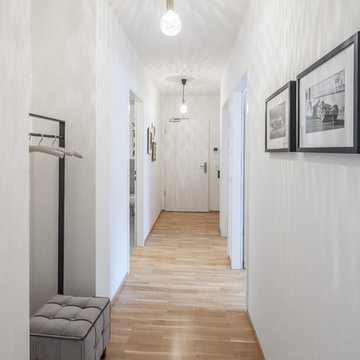
copyright protected by hanno keppel
www.hannokeppel.de
0800 129 7675
Cette image montre un petit couloir minimaliste avec un mur blanc, sol en stratifié et un sol marron.
Cette image montre un petit couloir minimaliste avec un mur blanc, sol en stratifié et un sol marron.
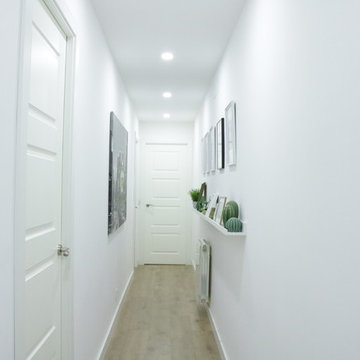
Inspiration pour un couloir minimaliste de taille moyenne avec un mur blanc, sol en stratifié et un sol marron.
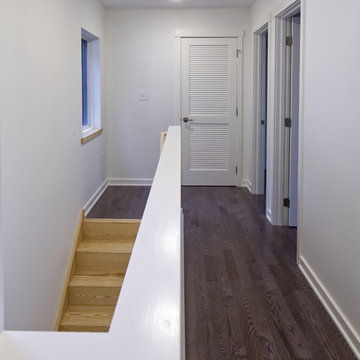
- Natural Light
- Solar Power
- UV Coated Laminate flooring
Photo: Justin Harclerode Architectural Photography
Cette photo montre un petit couloir tendance avec un mur blanc, sol en stratifié et un sol marron.
Cette photo montre un petit couloir tendance avec un mur blanc, sol en stratifié et un sol marron.
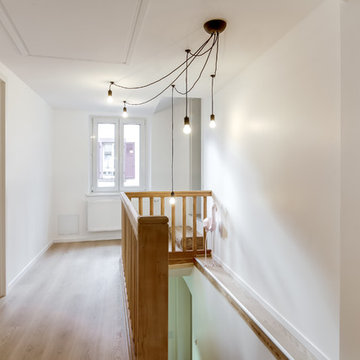
Adrien Berthet
Idée de décoration pour un petit couloir champêtre avec un mur blanc et sol en stratifié.
Idée de décoration pour un petit couloir champêtre avec un mur blanc et sol en stratifié.
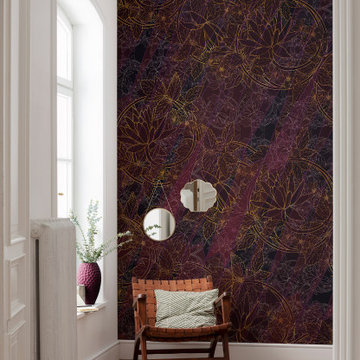
Mut zur Farbe! Die kräftigen Farben der Tapete sind ein echter Hingucker im Zuhause und werden durch die zarten Blumenelemente noch interessanter. Hier lohnt sich ein zweiter Blick!
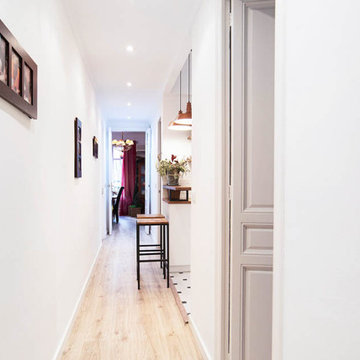
Pasillo con suelo renovado en laminado madera, con las puertas de madera con molduras reformadas. Abierto a la cocina creando un espacio de barra de desayuno con lamparas colgantes.
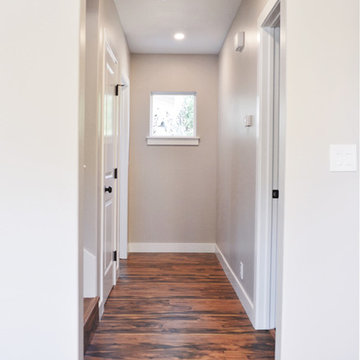
Hallway
Photo Credit: Old Adobe Studios
Réalisation d'un couloir craftsman de taille moyenne avec un mur gris, sol en stratifié et un sol marron.
Réalisation d'un couloir craftsman de taille moyenne avec un mur gris, sol en stratifié et un sol marron.
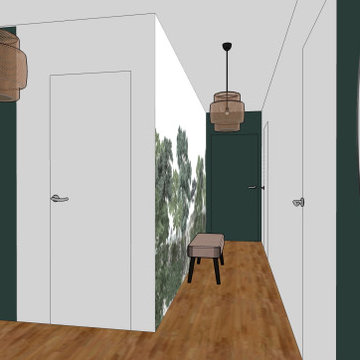
Nous avons opté pour un papier-peint panoramique pour adoucir ce long couloir et sur le mur du fond un vert profond pour atténuer la longueur.
En face du papier-peint, nous avons laisser le mur blanc pour accentuer la largeur et donner une sensation d'espace.
Réalisation Agence Studio B
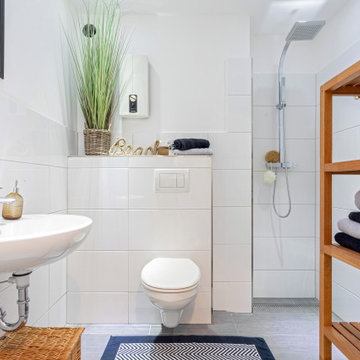
Kleines und feines Bad mit bodentiefer Dusche
Cette image montre un petit couloir nordique avec un mur blanc, sol en stratifié, un sol gris et un plafond décaissé.
Cette image montre un petit couloir nordique avec un mur blanc, sol en stratifié, un sol gris et un plafond décaissé.
Idées déco de couloirs avec sol en stratifié
1