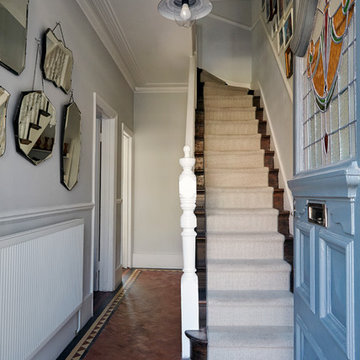Idées déco de couloirs avec un mur gris et tomettes au sol
Trier par :
Budget
Trier par:Populaires du jour
1 - 20 sur 25 photos
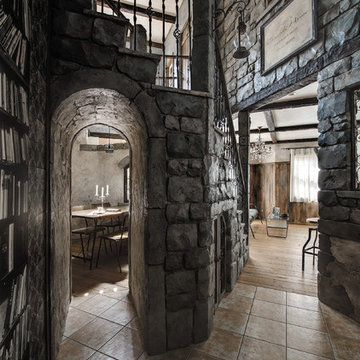
リビングへの道とダイニングへと続く道が交差した路地裏のような空間。回廊動線となっており、どの部屋に行くにもとても便利で、「各空間が隠れているので、暮らしていて楽しい」そうだ。
Cette photo montre un couloir chic avec un mur gris, tomettes au sol et un sol marron.
Cette photo montre un couloir chic avec un mur gris, tomettes au sol et un sol marron.
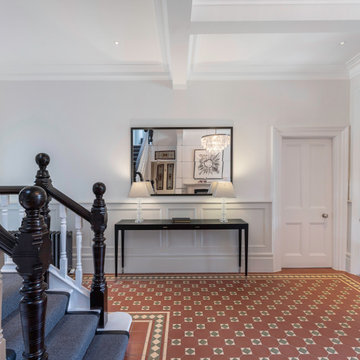
Refurbished hallway in family home, retaining the original terracotta tiled floor
Aménagement d'un grand couloir contemporain avec un mur gris, tomettes au sol et un sol marron.
Aménagement d'un grand couloir contemporain avec un mur gris, tomettes au sol et un sol marron.
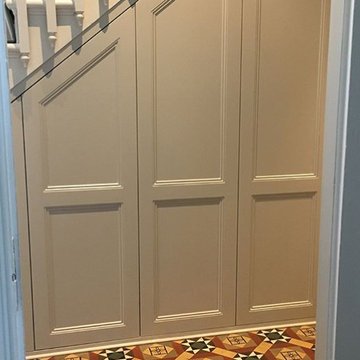
Under stairs cabinetry designed by Otta Design. Hand painted in Farrow and Ball Cornforth White. A combination of pull out cupboards for shoes, shelving and hanging rails for coats, making full use of this dead space under the stairs.
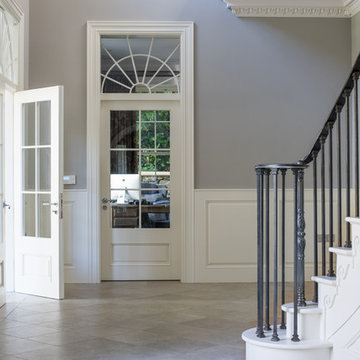
Hallyway
Inspiration pour un grand couloir traditionnel avec un mur gris, tomettes au sol et un sol gris.
Inspiration pour un grand couloir traditionnel avec un mur gris, tomettes au sol et un sol gris.
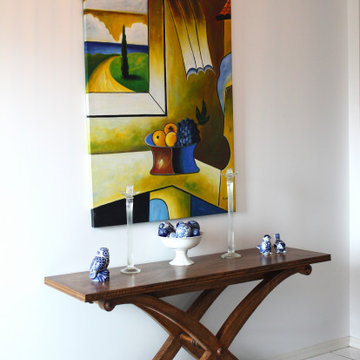
Curved lines are replicated throughout this space to add a soft entrance hallway welcome.
Idée de décoration pour un couloir design avec un mur gris et tomettes au sol.
Idée de décoration pour un couloir design avec un mur gris et tomettes au sol.
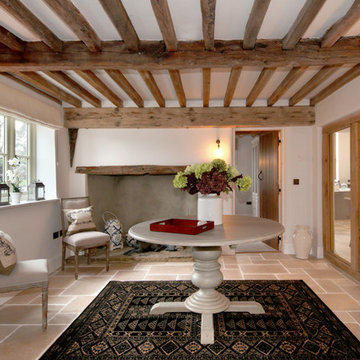
Idée de décoration pour un couloir champêtre de taille moyenne avec un mur gris et tomettes au sol.
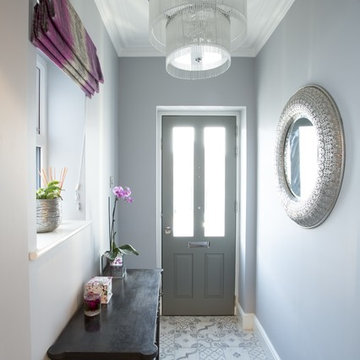
MyMy Photography
Réalisation d'un couloir design de taille moyenne avec un mur gris, tomettes au sol et un sol gris.
Réalisation d'un couloir design de taille moyenne avec un mur gris, tomettes au sol et un sol gris.
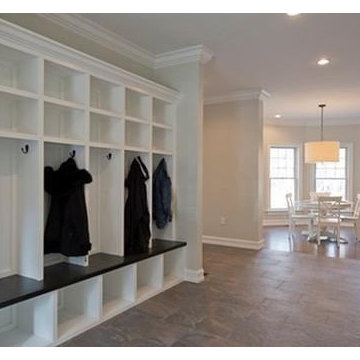
Cette image montre un grand couloir minimaliste avec un mur gris et tomettes au sol.
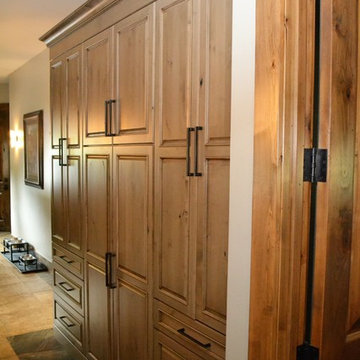
Utility closet storage can be attractive.
Idée de décoration pour un couloir tradition de taille moyenne avec un mur gris et tomettes au sol.
Idée de décoration pour un couloir tradition de taille moyenne avec un mur gris et tomettes au sol.
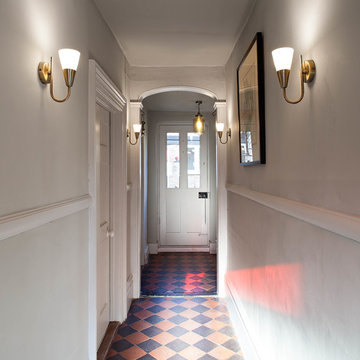
Peter Landers
Exemple d'un couloir nature de taille moyenne avec un mur gris, tomettes au sol et un sol multicolore.
Exemple d'un couloir nature de taille moyenne avec un mur gris, tomettes au sol et un sol multicolore.
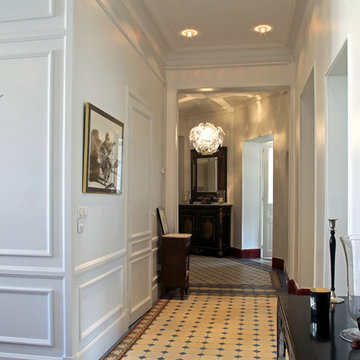
Idée de décoration pour un grand couloir tradition avec un mur gris et tomettes au sol.
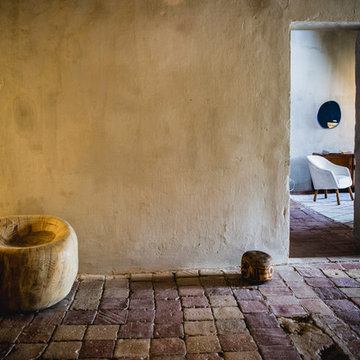
Maria Mira fotografía
Cette image montre un couloir chalet avec un mur gris et tomettes au sol.
Cette image montre un couloir chalet avec un mur gris et tomettes au sol.
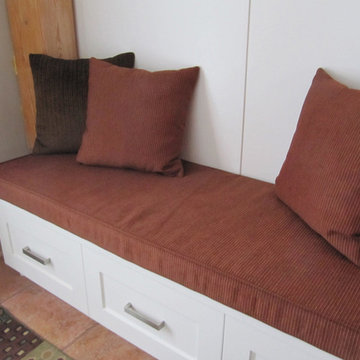
C. Marie Hebson of interiorsBYDESIGNinc.
Cette photo montre un petit couloir moderne avec un mur gris, tomettes au sol et un sol rouge.
Cette photo montre un petit couloir moderne avec un mur gris, tomettes au sol et un sol rouge.
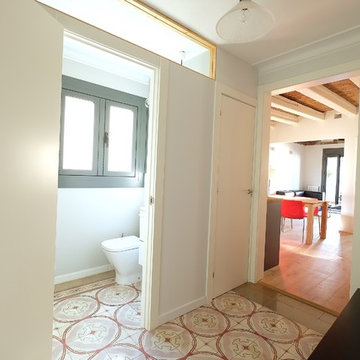
Distribuidor donde se da acceso a la sala principal y al baño. Se ha ejecutado pared divisoria conservando el suelo y dejando un buen paso de luz natural, una prioridad que se ha introducido en lo que era una vivienda oscura.
Josep Maria Alujas
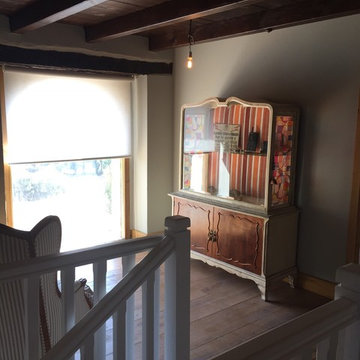
M3 REFORMAS - DECORACIÓN - PROYECTOS
Exemple d'un couloir montagne de taille moyenne avec un mur gris, tomettes au sol et un sol beige.
Exemple d'un couloir montagne de taille moyenne avec un mur gris, tomettes au sol et un sol beige.
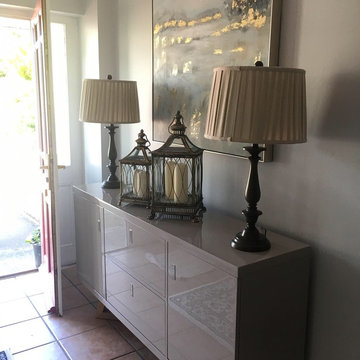
Idées déco pour un couloir contemporain avec un mur gris et tomettes au sol.
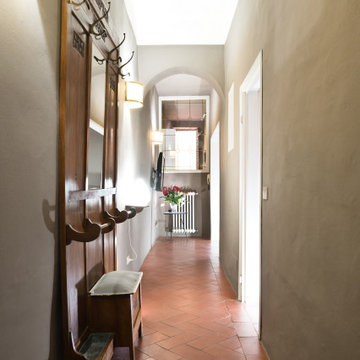
Committenti: Fabio & Ilaria. Ripresa fotografica: impiego obiettivo 24mm su pieno formato; macchina su treppiedi con allineamento ortogonale dell'inquadratura; impiego luce naturale esistente con l'ausilio di luci flash e luci continue 5500°K. Post-produzione: aggiustamenti base immagine; fusione manuale di livelli con differente esposizione per produrre un'immagine ad alto intervallo dinamico ma realistica; rimozione elementi di disturbo. Obiettivo commerciale: realizzazione fotografie di complemento ad annunci su siti web di affitti come Airbnb, Booking, eccetera; pubblicità su social network.
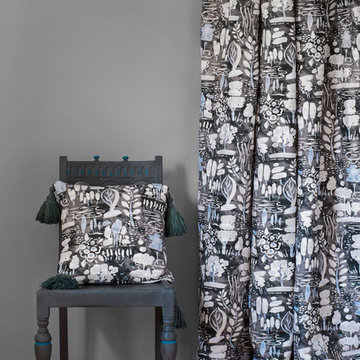
Hallway space designed by Annie Sloan. With Paris Grey Wall Paint, Graphite chair with Giverny details, and Dulcet in Graphite fabric, designed by Annie to match the colours from her paint range.
Image credit: Christopher Drake
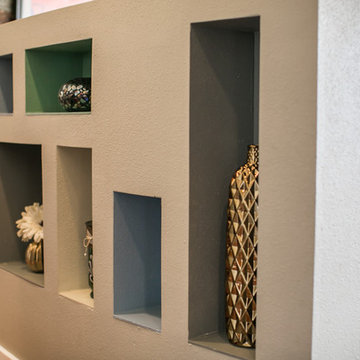
Photos by FotoVan.com. Furniture Provided by CORT Furniture Rental ABQ. Listed by Jan Gilles, Keller Williams. 505-710-6885. Home Staging by http://MAPConsultants.houzz.com. Desert Greens Golf Course, ABQ, NM.
Idées déco de couloirs avec un mur gris et tomettes au sol
1
