Idées déco de couloirs avec un mur beige et différents habillages de murs
Trier par :
Budget
Trier par:Populaires du jour
1 - 20 sur 537 photos
1 sur 3

This hallway was a bland white and empty box and now it's sophistication personified! The new herringbone flooring replaced the illogically placed carpet so now it's an easily cleanable surface for muddy boots and muddy paws from the owner's small dogs. The black-painted bannisters cleverly made the room feel bigger by disguising the staircase in the shadows. Not to mention the gorgeous wainscotting that gives the room a traditional feel that fits perfectly with the disguised shaker-style storage under the stairs.
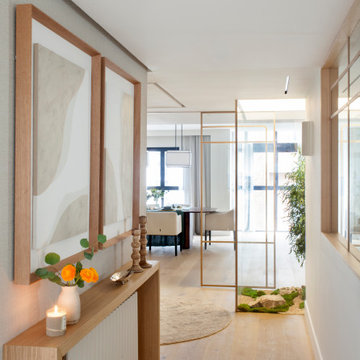
Cette image montre un grand couloir avec un mur beige, un sol en bois brun et du papier peint.

We did the painting, flooring, electricity, and lighting. As well as the meeting room remodeling. We did a cubicle office addition. We divided small offices for the employee. Float tape texture, sheetrock, cabinet, front desks, drop ceilings, we did all of them and the final look exceed client expectation

Groin Vaulted Gallery.
Cette image montre un grand couloir méditerranéen en bois avec un mur beige, un sol en marbre, un sol blanc et un plafond voûté.
Cette image montre un grand couloir méditerranéen en bois avec un mur beige, un sol en marbre, un sol blanc et un plafond voûté.

Cette photo montre un couloir moderne de taille moyenne avec un mur beige, sol en stratifié, un sol marron et du lambris.

Réalisation d'un grand couloir design avec un mur beige, un sol en vinyl, un sol beige, un plafond en papier peint et du papier peint.
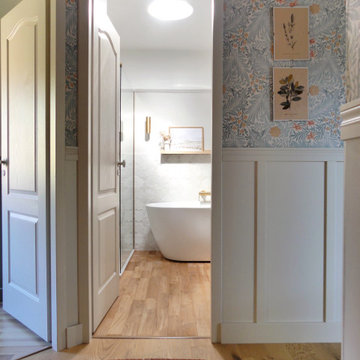
Rénovation du couloir avec création d'un soubassement et pose d'un papier peint
Inspiration pour un petit couloir marin avec un mur beige, parquet clair et du papier peint.
Inspiration pour un petit couloir marin avec un mur beige, parquet clair et du papier peint.

Un appartement familial haussmannien rénové, aménagé et agrandi avec la création d'un espace parental suite à la réunion de deux lots. Les fondamentaux classiques des pièces sont conservés et revisités tout en douceur avec des matériaux naturels et des couleurs apaisantes.
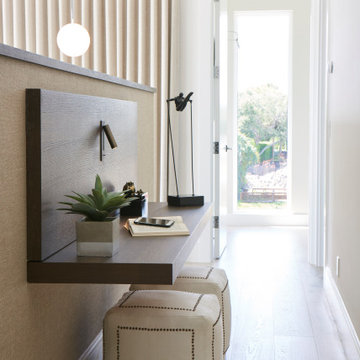
Cette image montre un couloir design de taille moyenne avec un mur beige, parquet clair, un sol beige et du papier peint.
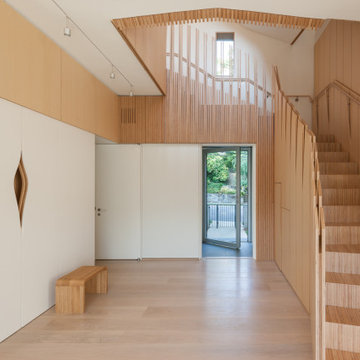
Cette photo montre un couloir moderne en bois avec un mur beige, parquet clair et un sol beige.
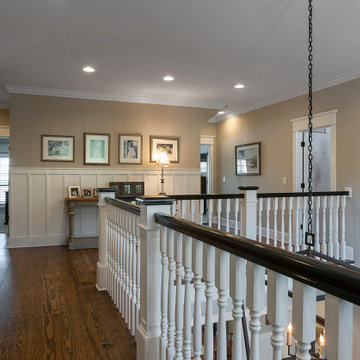
Second floor hall leading to the guest and children's bedrooms
Cette image montre un très grand couloir traditionnel avec un mur beige, un sol en bois brun, un sol marron et boiseries.
Cette image montre un très grand couloir traditionnel avec un mur beige, un sol en bois brun, un sol marron et boiseries.
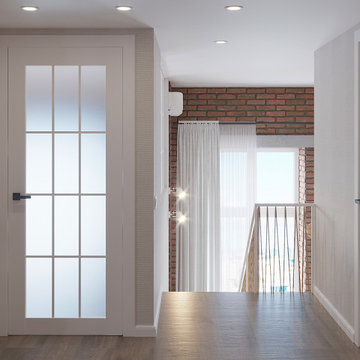
Inspiration pour un petit couloir vintage avec un mur beige, un sol en vinyl, un sol marron et du papier peint.

Дизайн коридора в ЖК Гранд Авеню
Cette photo montre un petit couloir tendance avec un mur beige, un sol en carrelage de porcelaine, un sol gris et boiseries.
Cette photo montre un petit couloir tendance avec un mur beige, un sol en carrelage de porcelaine, un sol gris et boiseries.
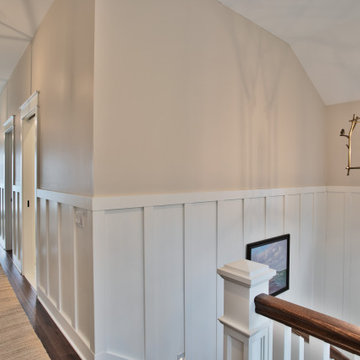
Inspiration pour un couloir marin avec un mur beige, un sol en bois brun et boiseries.
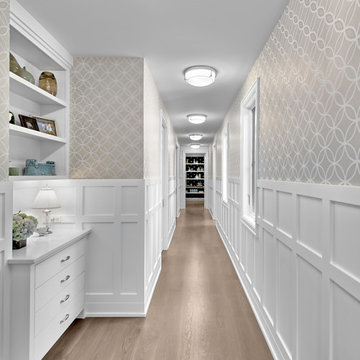
This gorgeous corridor connects the guest wing and garage to the main home, with plenty of utilitarian spaces along the way. Wallpaper by Thibaut; wide plank, white oak floors from Schafer, installed and finished by Old to Gold.

エントランス廊下。
リビングルーバー引き戸をダイニング引き戸を
閉めた状態。
Idées déco pour un couloir moderne avec un mur beige, un sol en carrelage de céramique, un sol beige, un plafond en papier peint et du papier peint.
Idées déco pour un couloir moderne avec un mur beige, un sol en carrelage de céramique, un sol beige, un plafond en papier peint et du papier peint.

This 6,000sf luxurious custom new construction 5-bedroom, 4-bath home combines elements of open-concept design with traditional, formal spaces, as well. Tall windows, large openings to the back yard, and clear views from room to room are abundant throughout. The 2-story entry boasts a gently curving stair, and a full view through openings to the glass-clad family room. The back stair is continuous from the basement to the finished 3rd floor / attic recreation room.
The interior is finished with the finest materials and detailing, with crown molding, coffered, tray and barrel vault ceilings, chair rail, arched openings, rounded corners, built-in niches and coves, wide halls, and 12' first floor ceilings with 10' second floor ceilings.
It sits at the end of a cul-de-sac in a wooded neighborhood, surrounded by old growth trees. The homeowners, who hail from Texas, believe that bigger is better, and this house was built to match their dreams. The brick - with stone and cast concrete accent elements - runs the full 3-stories of the home, on all sides. A paver driveway and covered patio are included, along with paver retaining wall carved into the hill, creating a secluded back yard play space for their young children.
Project photography by Kmieick Imagery.
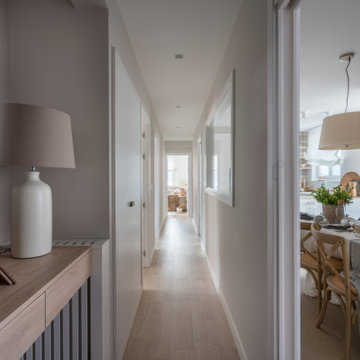
Exemple d'un couloir chic de taille moyenne avec un mur beige, sol en stratifié, un sol marron et du papier peint.
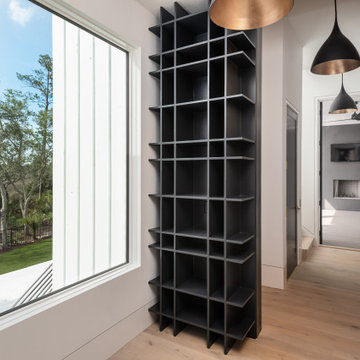
Custom designed white oak wall paneling inlaid with black steel.
Idée de décoration pour un couloir minimaliste en bois de taille moyenne avec un mur beige, parquet clair et un sol beige.
Idée de décoration pour un couloir minimaliste en bois de taille moyenne avec un mur beige, parquet clair et un sol beige.
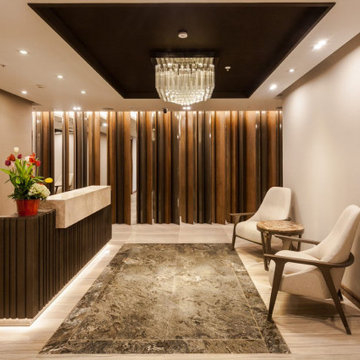
Cette image montre un grand couloir design avec un mur beige, un sol en marbre, un sol beige et du papier peint.
Idées déco de couloirs avec un mur beige et différents habillages de murs
1