Idées déco de couloirs avec un mur beige et un plafond en lambris de bois
Trier par :
Budget
Trier par:Populaires du jour
1 - 20 sur 26 photos
1 sur 3
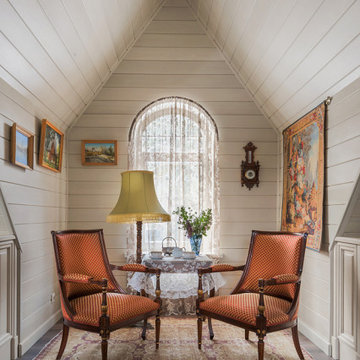
Холл мансарды в гостевом загородном доме. Высота потолка 3,5 м.
Exemple d'un petit couloir chic avec un mur beige, un sol en carrelage de porcelaine, un sol marron, un plafond en lambris de bois et du lambris de bois.
Exemple d'un petit couloir chic avec un mur beige, un sol en carrelage de porcelaine, un sol marron, un plafond en lambris de bois et du lambris de bois.
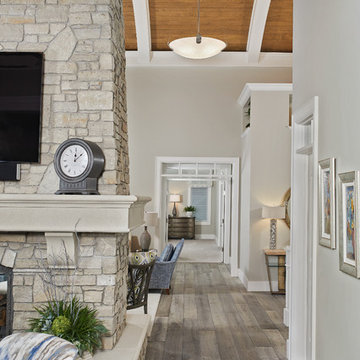
A hallway connects the main floor spaces
Photo by Ashley Avila Photography
Exemple d'un couloir bord de mer avec un mur beige, parquet clair, un sol gris et un plafond en lambris de bois.
Exemple d'un couloir bord de mer avec un mur beige, parquet clair, un sol gris et un plafond en lambris de bois.
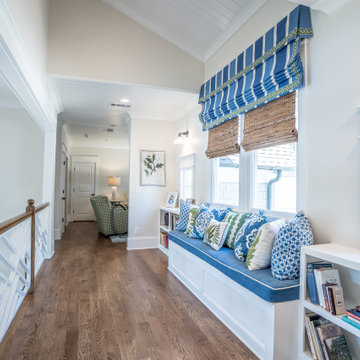
Cette image montre un couloir marin avec un mur beige, parquet foncé, un sol marron, un plafond en lambris de bois et un plafond voûté.
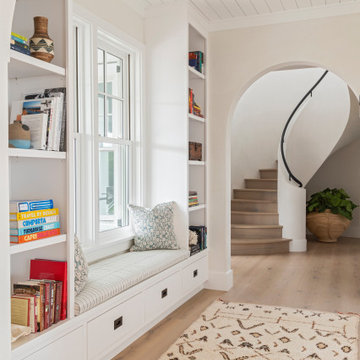
Inspiration pour un très grand couloir marin avec un mur beige, parquet clair, un sol beige et un plafond en lambris de bois.
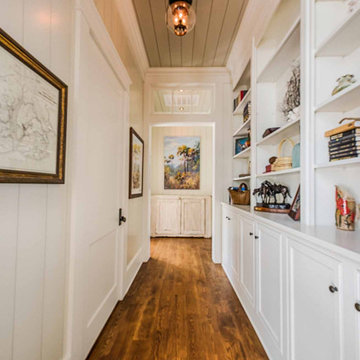
Shiplap walls and ceiling, white oak hardwood flooring, custom built-ins.
Aménagement d'un couloir avec un mur beige, parquet foncé, un sol marron, un plafond en lambris de bois et du lambris de bois.
Aménagement d'un couloir avec un mur beige, parquet foncé, un sol marron, un plafond en lambris de bois et du lambris de bois.
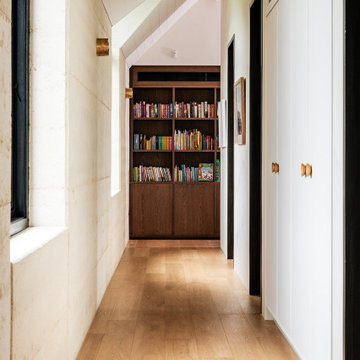
A contemporary holiday home located on Victoria's Mornington Peninsula featuring rammed earth walls, timber lined ceilings and flagstone floors. This home incorporates strong, natural elements and the joinery throughout features custom, stained oak timber cabinetry and natural limestone benchtops. With a nod to the mid century modern era and a balance of natural, warm elements this home displays a uniquely Australian design style. This home is a cocoon like sanctuary for rejuvenation and relaxation with all the modern conveniences one could wish for thoughtfully integrated.
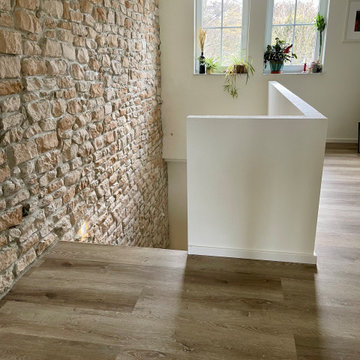
Im oberen Für ist die Steinwand der große Hingucker. In die Wand eingelassen sind LED Spots, die auf Bewegung reagieren und die Treppe im dunklen entsprechend beleuchten.
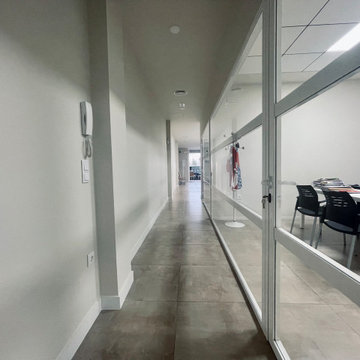
Zona de pasillo oficinas.
Cette photo montre un grand couloir tendance avec un mur beige, un sol en terrazzo, un sol gris, un plafond en lambris de bois et du papier peint.
Cette photo montre un grand couloir tendance avec un mur beige, un sol en terrazzo, un sol gris, un plafond en lambris de bois et du papier peint.
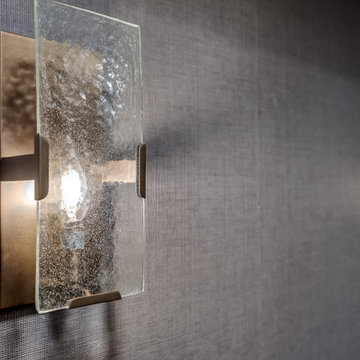
When our long-time VIP clients let us know they were ready to finish the basement that was a part of our original addition we were jazzed, and for a few reasons.
One, they have complete trust in us and never shy away from any of our crazy ideas, and two they wanted the space to feel like local restaurant Brick & Bourbon with moody vibes, lots of wooden accents, and statement lighting.
They had a couple more requests, which we implemented such as a movie theater room with theater seating, completely tiled guest bathroom that could be "hosed down if necessary," ceiling features, drink rails, unexpected storage door, and wet bar that really is more of a kitchenette.
So, not a small list to tackle.
Alongside Tschida Construction we made all these things happen.
Photographer- Chris Holden Photos
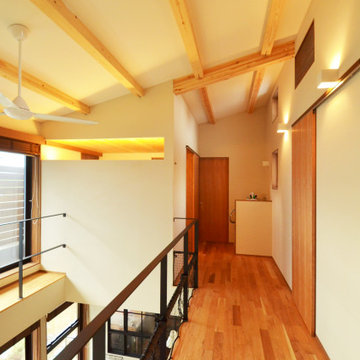
吹抜けに面した廊下は上り天井の渡り廊下のようなデザイン
Idées déco pour un couloir scandinave de taille moyenne avec un mur beige, un sol en bois brun, un sol marron et un plafond en lambris de bois.
Idées déco pour un couloir scandinave de taille moyenne avec un mur beige, un sol en bois brun, un sol marron et un plafond en lambris de bois.
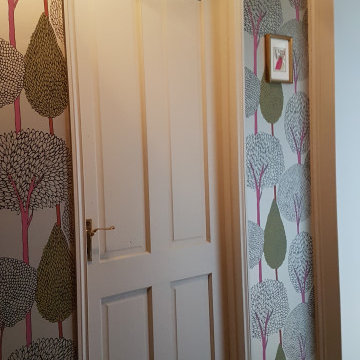
Idée de décoration pour un couloir tradition de taille moyenne avec un mur beige, un sol en bois brun, un plafond en lambris de bois et du papier peint.
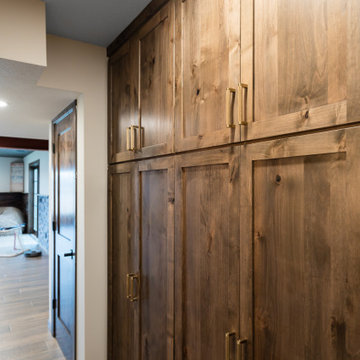
When our long-time VIP clients let us know they were ready to finish the basement that was a part of our original addition we were jazzed, and for a few reasons.
One, they have complete trust in us and never shy away from any of our crazy ideas, and two they wanted the space to feel like local restaurant Brick & Bourbon with moody vibes, lots of wooden accents, and statement lighting.
They had a couple more requests, which we implemented such as a movie theater room with theater seating, completely tiled guest bathroom that could be "hosed down if necessary," ceiling features, drink rails, unexpected storage door, and wet bar that really is more of a kitchenette.
So, not a small list to tackle.
Alongside Tschida Construction we made all these things happen.
Photographer- Chris Holden Photos
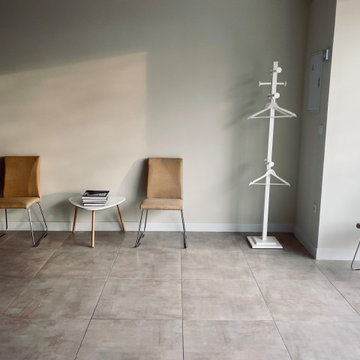
Zona de recibiduor oficinas.
Idées déco pour un grand couloir contemporain avec un mur beige, un sol en terrazzo, un sol gris, un plafond en lambris de bois et du papier peint.
Idées déco pour un grand couloir contemporain avec un mur beige, un sol en terrazzo, un sol gris, un plafond en lambris de bois et du papier peint.
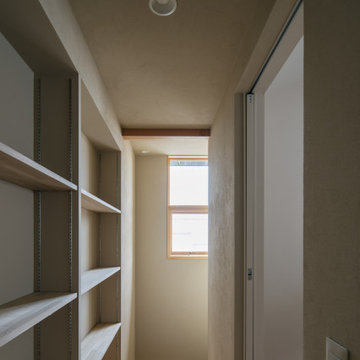
子供が雑に収納出来るように建具を無くしてオープンとしている。
Cette image montre un couloir minimaliste de taille moyenne avec un mur beige, un sol en bois brun, un sol marron, un plafond en lambris de bois et du lambris de bois.
Cette image montre un couloir minimaliste de taille moyenne avec un mur beige, un sol en bois brun, un sol marron, un plafond en lambris de bois et du lambris de bois.
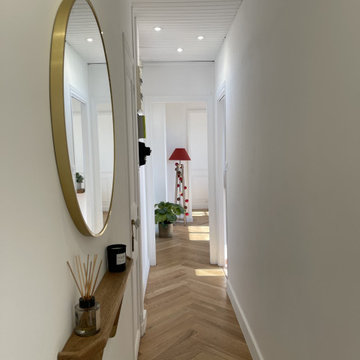
rénovation complète de la totalité de l'appartement
Exemple d'un petit couloir scandinave avec un mur beige, parquet clair et un plafond en lambris de bois.
Exemple d'un petit couloir scandinave avec un mur beige, parquet clair et un plafond en lambris de bois.
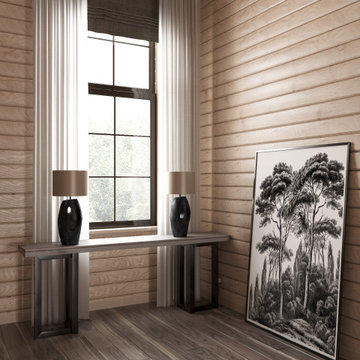
Réalisation d'un grand couloir design en bois avec un mur beige, un sol en bois brun, un sol marron et un plafond en lambris de bois.
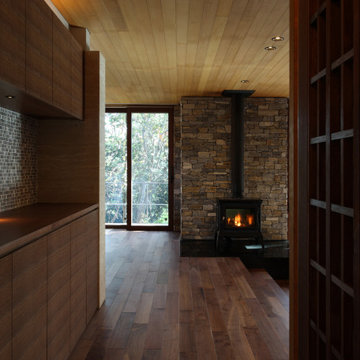
『森と暮らす家』
リビングへ向かうと森の景色が広がります
アプローチ庭-中庭-森へと・・・
徐々に深い緑に包まれる
四季折々の自然とともに過ごすことのできる場所
風のそよぎ、木漏れ日・・・
虫の音、野鳥のさえずり
陽の光、月明りに照らされる樹々の揺らめき・・・
ここで過ごす日々の時間が、ゆったりと流れ
豊かな時を愉しめる場所となるように創造しました。
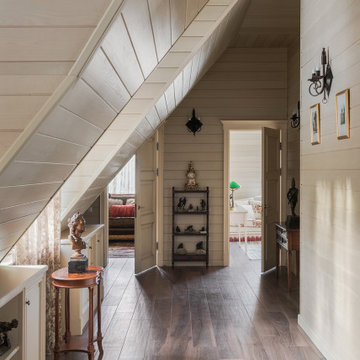
Холл мансарды в гостевом загородном доме. Высота потолка 3,5 м.
Cette photo montre un petit couloir chic avec un mur beige, un sol en carrelage de porcelaine, un sol marron, un plafond en lambris de bois et du lambris de bois.
Cette photo montre un petit couloir chic avec un mur beige, un sol en carrelage de porcelaine, un sol marron, un plafond en lambris de bois et du lambris de bois.
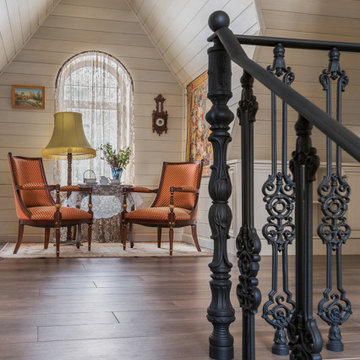
Холл мансарды в гостевом загородном доме. Высота потолка 3,5 м.
Idée de décoration pour un petit couloir tradition avec un mur beige, un sol en carrelage de porcelaine, un sol marron, un plafond en lambris de bois et du lambris de bois.
Idée de décoration pour un petit couloir tradition avec un mur beige, un sol en carrelage de porcelaine, un sol marron, un plafond en lambris de bois et du lambris de bois.
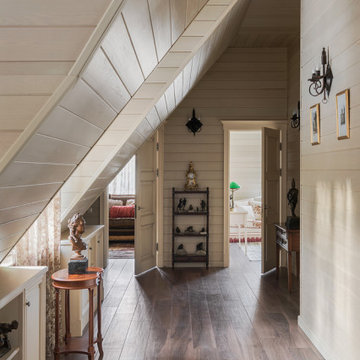
Холл мансарды в гостевом загородном доме. Высота потолка 3,5 м.
Cette image montre un petit couloir traditionnel avec un mur beige, un sol en carrelage de porcelaine, un sol marron, un plafond en lambris de bois et du lambris de bois.
Cette image montre un petit couloir traditionnel avec un mur beige, un sol en carrelage de porcelaine, un sol marron, un plafond en lambris de bois et du lambris de bois.
Idées déco de couloirs avec un mur beige et un plafond en lambris de bois
1