Idées déco de couloirs avec un mur beige et un sol en bois brun
Trier par :
Budget
Trier par:Populaires du jour
1 - 20 sur 3 913 photos
1 sur 3
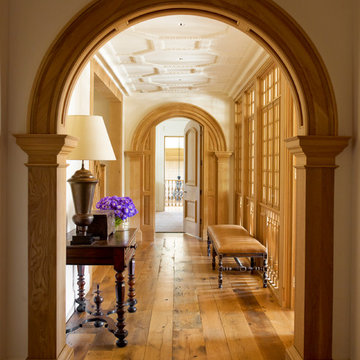
Idée de décoration pour un couloir tradition avec un mur beige et un sol en bois brun.
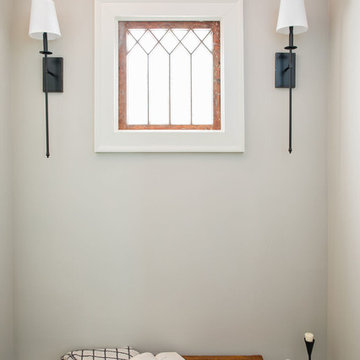
For the entry into the master we created this small moment to rest and reflect. Brick pavers on the barrel vault complement the vintage stain glass window.
Photo-Rustic White Photography
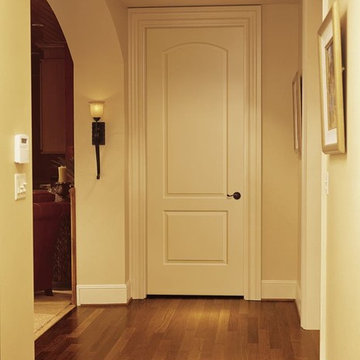
Cette photo montre un petit couloir chic avec un mur beige, un sol en bois brun et un sol marron.
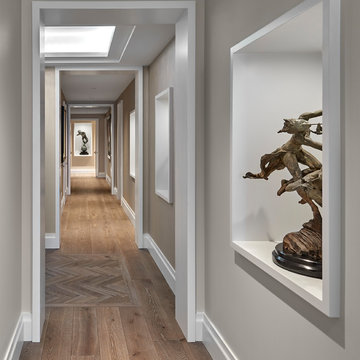
Cette photo montre un couloir chic avec un mur beige, un sol en bois brun et un sol marron.
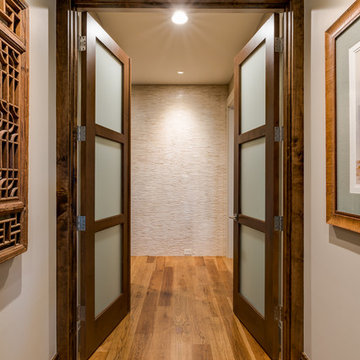
Interior Designer: Allard & Roberts Interior Design, Inc.
Builder: Glennwood Custom Builders
Architect: Con Dameron
Photographer: Kevin Meechan
Doors: Sun Mountain
Cabinetry: Advance Custom Cabinetry
Countertops & Fireplaces: Mountain Marble & Granite
Window Treatments: Blinds & Designs, Fletcher NC
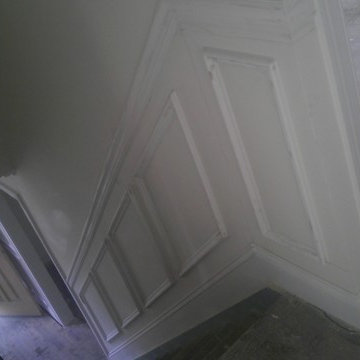
Shadow box wainscoting
Exemple d'un couloir tendance de taille moyenne avec un mur beige et un sol en bois brun.
Exemple d'un couloir tendance de taille moyenne avec un mur beige et un sol en bois brun.
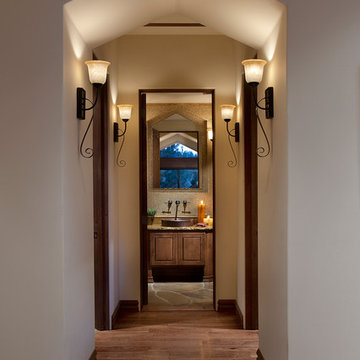
This homage to prairie style architecture located at The Rim Golf Club in Payson, Arizona was designed for owner/builder/landscaper Tom Beck.
This home appears literally fastened to the site by way of both careful design as well as a lichen-loving organic material palatte. Forged from a weathering steel roof (aka Cor-Ten), hand-formed cedar beams, laser cut steel fasteners, and a rugged stacked stone veneer base, this home is the ideal northern Arizona getaway.
Expansive covered terraces offer views of the Tom Weiskopf and Jay Morrish designed golf course, the largest stand of Ponderosa Pines in the US, as well as the majestic Mogollon Rim and Stewart Mountains, making this an ideal place to beat the heat of the Valley of the Sun.
Designing a personal dwelling for a builder is always an honor for us. Thanks, Tom, for the opportunity to share your vision.
Project Details | Northern Exposure, The Rim – Payson, AZ
Architect: C.P. Drewett, AIA, NCARB, Drewett Works, Scottsdale, AZ
Builder: Thomas Beck, LTD, Scottsdale, AZ
Photographer: Dino Tonn, Scottsdale, AZ
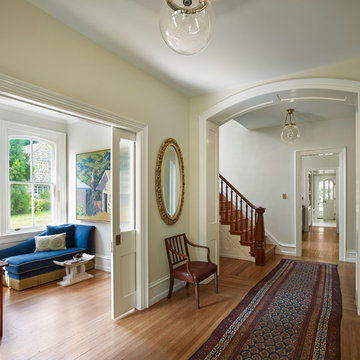
Halkin Mason Photography
Painting by Kurt Solmssen
Exemple d'un couloir chic avec un mur beige, un sol en bois brun et un sol marron.
Exemple d'un couloir chic avec un mur beige, un sol en bois brun et un sol marron.

Gallery Hall with glass pocket doors to mudroom area
Aménagement d'un couloir classique avec un mur beige, un sol en bois brun et un sol marron.
Aménagement d'un couloir classique avec un mur beige, un sol en bois brun et un sol marron.
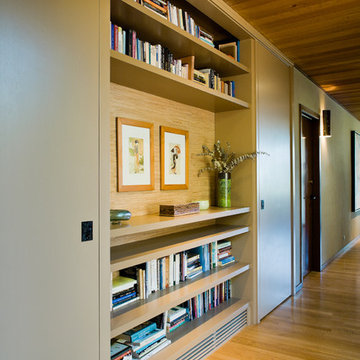
Entry hallway to mid-century-modern renovation with wood ceilings, wood baseboards and trim, hardwood floors, beige walls, and built-in bookcase in Berkeley hills, California
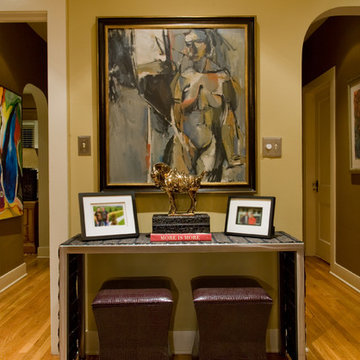
Idée de décoration pour un couloir bohème avec un mur beige et un sol en bois brun.

Idées déco pour un petit couloir montagne avec un mur beige, un sol en bois brun et un sol marron.
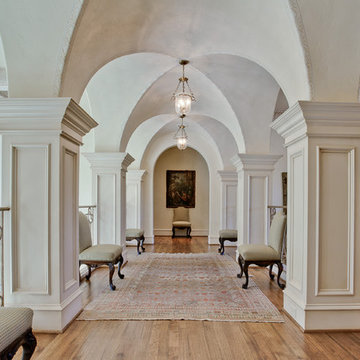
Up Gallery Hall
Idées déco pour un grand couloir méditerranéen avec un mur beige et un sol en bois brun.
Idées déco pour un grand couloir méditerranéen avec un mur beige et un sol en bois brun.
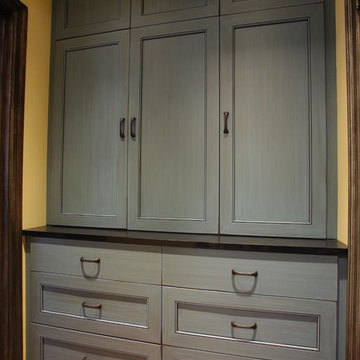
Idées déco pour un couloir classique de taille moyenne avec un mur beige et un sol en bois brun.
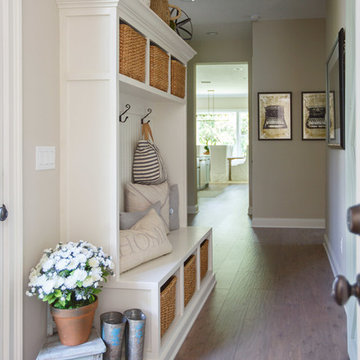
Aménagement d'un couloir classique de taille moyenne avec un mur beige, un sol en bois brun et un sol marron.
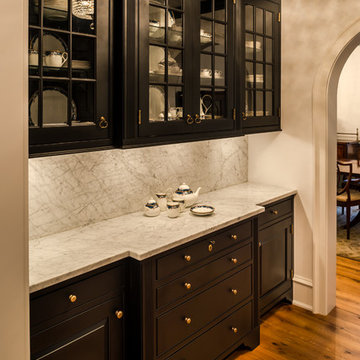
Angle Eye Photography
Idée de décoration pour un petit couloir tradition avec un mur beige et un sol en bois brun.
Idée de décoration pour un petit couloir tradition avec un mur beige et un sol en bois brun.

Cette photo montre un grand couloir chic avec un mur beige, un sol marron et un sol en bois brun.

Cette photo montre un très grand couloir chic avec un mur beige, un sol en bois brun et un sol marron.

Entry hallway to mid-century-modern renovation with wood ceilings, wood baseboards and trim, hardwood floors, built-in bookcase, floor to ceiling window and sliding screen doors in Berkeley hills, California

Réalisation d'un grand couloir tradition avec un mur beige, un sol en bois brun, un sol multicolore et un plafond voûté.
Idées déco de couloirs avec un mur beige et un sol en bois brun
1