Idées déco de couloirs avec un mur beige et un sol en carrelage de céramique
Trier par :
Budget
Trier par:Populaires du jour
1 - 20 sur 969 photos
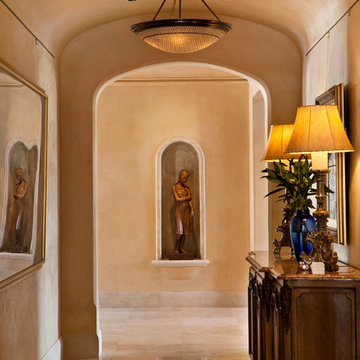
An imposing heritage oak and fountain frame a strong central axis leading from the motor court to the front door, through a grand stair hall into the public spaces of this Italianate home designed for entertaining, out to the gardens and finally terminating at the pool and semi-circular columned cabana. Gracious terraces and formal interiors characterize this stately home.
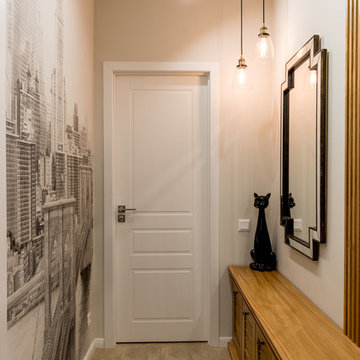
Фото: Василий Буланов
Idées déco pour un couloir classique de taille moyenne avec un mur beige, un sol en carrelage de céramique et un sol beige.
Idées déco pour un couloir classique de taille moyenne avec un mur beige, un sol en carrelage de céramique et un sol beige.
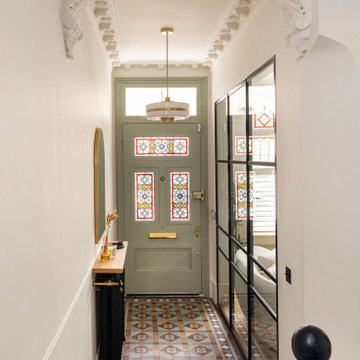
Here we cut out three panels of the entrance door to implement stained glass panes. They create a link with the original stained glass window details in the adjacent living room.

The extensive floor-ceiling built-in shelving and cupboards for shoes and accessories in this area maximises the amount of storage space on the right. On the left a utility area has been built in and hidden away with tall sliding doors, for when not in use. This relatively small area has been planned to allow to maximum storage, to suit the clients and keep things neat and tidy.
See more of this project at https://absoluteprojectmanagement.com/portfolio/kiran-islington/

Photos by Jack Allan
Long hallway on entry. Wall was badly bashed up and patched with different paints, so added an angled half-painted section from the doorway to cover marks. Ceiling is 15+ feet high and would be difficult to paint all white! Mirror sconce secondhand.

Positioned at the base of Camelback Mountain this hacienda is muy caliente! Designed for dear friends from New York, this home was carefully extracted from the Mrs’ mind.
She had a clear vision for a modern hacienda. Mirroring the clients, this house is both bold and colorful. The central focus was hospitality, outdoor living, and soaking up the amazing views. Full of amazing destinations connected with a curving circulation gallery, this hacienda includes water features, game rooms, nooks, and crannies all adorned with texture and color.
This house has a bold identity and a warm embrace. It was a joy to design for these long-time friends, and we wish them many happy years at Hacienda Del Sueño.
Project Details // Hacienda del Sueño
Architecture: Drewett Works
Builder: La Casa Builders
Landscape + Pool: Bianchi Design
Interior Designer: Kimberly Alonzo
Photographer: Dino Tonn
Wine Room: Innovative Wine Cellar Design
Publications
“Modern Hacienda: East Meets West in a Fabulous Phoenix Home,” Phoenix Home & Garden, November 2009
Awards
ASID Awards: First place – Custom Residential over 6,000 square feet
2009 Phoenix Home and Garden Parade of Homes
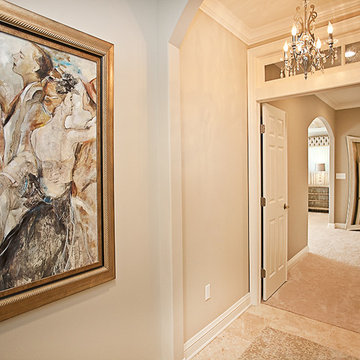
Réalisation d'un couloir tradition de taille moyenne avec un mur beige, un sol en carrelage de céramique et un sol beige.
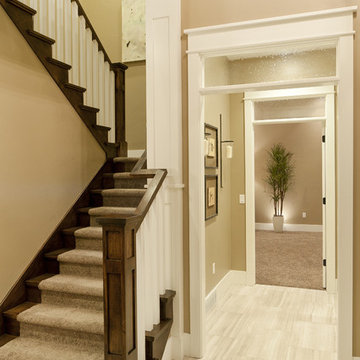
Candlelight Homes
Inspiration pour un grand couloir craftsman avec un mur beige et un sol en carrelage de céramique.
Inspiration pour un grand couloir craftsman avec un mur beige et un sol en carrelage de céramique.
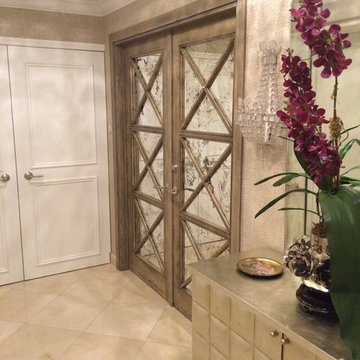
Idée de décoration pour un couloir tradition de taille moyenne avec un mur beige, un sol en carrelage de céramique et un sol beige.
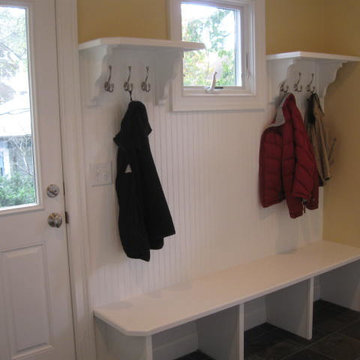
Mudroom Addtion
Inspiration pour un couloir traditionnel de taille moyenne avec un mur beige et un sol en carrelage de céramique.
Inspiration pour un couloir traditionnel de taille moyenne avec un mur beige et un sol en carrelage de céramique.
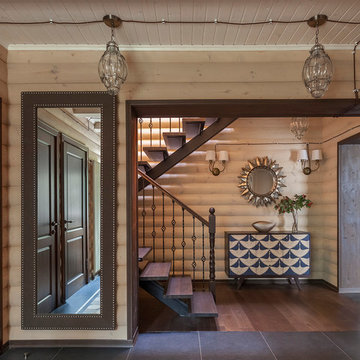
Юрий Гришко
Inspiration pour un couloir traditionnel de taille moyenne avec un mur beige, un sol en carrelage de céramique et un sol multicolore.
Inspiration pour un couloir traditionnel de taille moyenne avec un mur beige, un sol en carrelage de céramique et un sol multicolore.
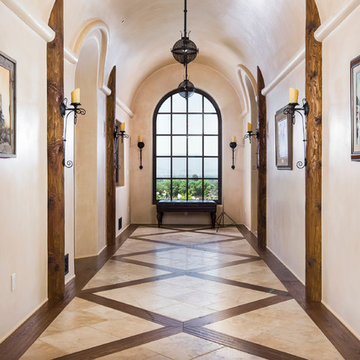
Cavan Hadley
Aménagement d'un très grand couloir sud-ouest américain avec un mur beige, un sol en carrelage de céramique et un sol multicolore.
Aménagement d'un très grand couloir sud-ouest américain avec un mur beige, un sol en carrelage de céramique et un sol multicolore.
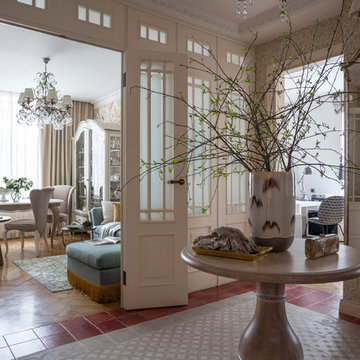
Евгений Кулибаба
Idée de décoration pour un couloir tradition de taille moyenne avec un mur beige, un sol en carrelage de céramique et un sol multicolore.
Idée de décoration pour un couloir tradition de taille moyenne avec un mur beige, un sol en carrelage de céramique et un sol multicolore.
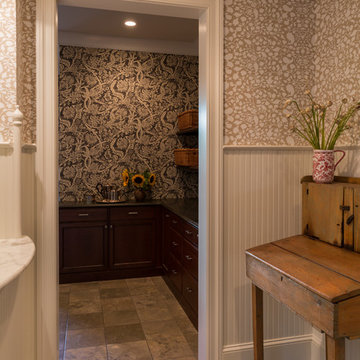
Back entry leading into the kitchen pantry. I wanted to add bead board and mix up the wallpaper which is to be expected in a typical Victorian Shingle Style House such as my client's home.
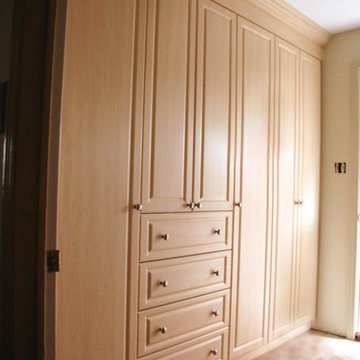
Cette photo montre un couloir chic de taille moyenne avec un mur beige et un sol en carrelage de céramique.
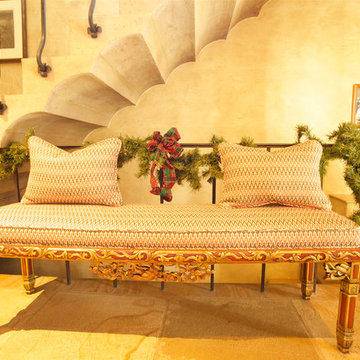
Exemple d'un couloir chic de taille moyenne avec un mur beige et un sol en carrelage de céramique.

The brief for this project involved a full house renovation, and extension to reconfigure the ground floor layout. To maximise the untapped potential and make the most out of the existing space for a busy family home.
When we spoke with the homeowner about their project, it was clear that for them, this wasn’t just about a renovation or extension. It was about creating a home that really worked for them and their lifestyle. We built in plenty of storage, a large dining area so they could entertain family and friends easily. And instead of treating each space as a box with no connections between them, we designed a space to create a seamless flow throughout.
A complete refurbishment and interior design project, for this bold and brave colourful client. The kitchen was designed and all finishes were specified to create a warm modern take on a classic kitchen. Layered lighting was used in all the rooms to create a moody atmosphere. We designed fitted seating in the dining area and bespoke joinery to complete the look. We created a light filled dining space extension full of personality, with black glazing to connect to the garden and outdoor living.
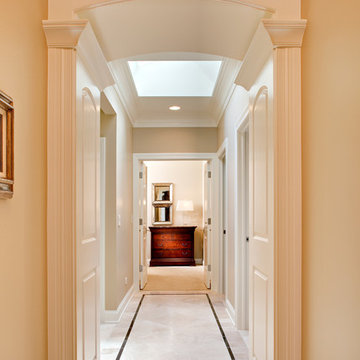
Bright Hallway with Detailed Tile Work
Cette image montre un grand couloir traditionnel avec un mur beige et un sol en carrelage de céramique.
Cette image montre un grand couloir traditionnel avec un mur beige et un sol en carrelage de céramique.

エントランス廊下。
リビングルーバー引き戸をダイニング引き戸を
閉めた状態。
Idées déco pour un couloir moderne avec un mur beige, un sol en carrelage de céramique, un sol beige, un plafond en papier peint et du papier peint.
Idées déco pour un couloir moderne avec un mur beige, un sol en carrelage de céramique, un sol beige, un plafond en papier peint et du papier peint.
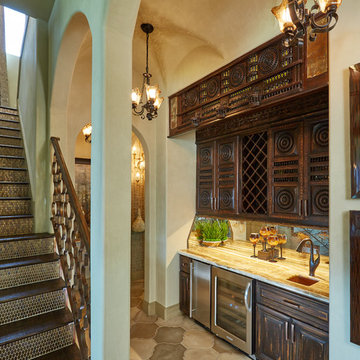
Cette image montre un très grand couloir méditerranéen avec un mur beige et un sol en carrelage de céramique.
Idées déco de couloirs avec un mur beige et un sol en carrelage de céramique
1