Idées déco de couloirs avec un mur blanc et un plafond à caissons
Trier par :
Budget
Trier par:Populaires du jour
1 - 20 sur 164 photos

Photo : © Julien Fernandez / Amandine et Jules – Hotel particulier a Angers par l’architecte Laurent Dray.
Cette image montre un couloir traditionnel de taille moyenne avec un mur blanc, tomettes au sol, un plafond à caissons et du lambris.
Cette image montre un couloir traditionnel de taille moyenne avec un mur blanc, tomettes au sol, un plafond à caissons et du lambris.

Modern Farmhouse Loft Hall with sitting area
Idée de décoration pour un couloir champêtre avec un mur blanc, un sol en calcaire, un sol marron et un plafond à caissons.
Idée de décoration pour un couloir champêtre avec un mur blanc, un sol en calcaire, un sol marron et un plafond à caissons.
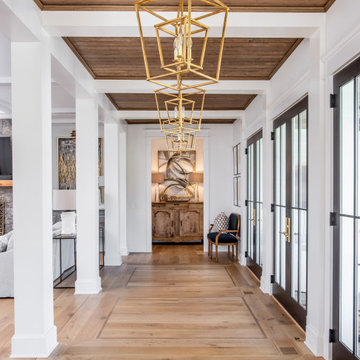
Idée de décoration pour un couloir champêtre avec un mur blanc, parquet clair, un sol marron et un plafond à caissons.
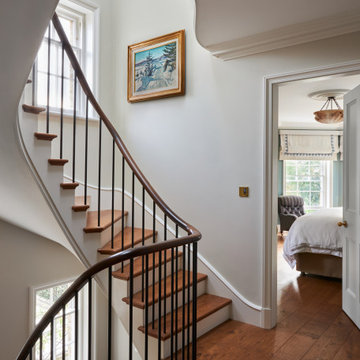
Exemple d'un grand couloir chic avec un mur blanc, un sol en bois brun, un sol marron et un plafond à caissons.

Grass cloth wallpaper, paneled wainscot, a skylight and a beautiful runner adorn landing at the top of the stairs.
Réalisation d'un grand couloir tradition avec un sol en bois brun, un sol marron, boiseries, du papier peint, un mur blanc et un plafond à caissons.
Réalisation d'un grand couloir tradition avec un sol en bois brun, un sol marron, boiseries, du papier peint, un mur blanc et un plafond à caissons.

Cette photo montre un couloir de taille moyenne avec un mur blanc, un sol en bois brun, un sol marron, un plafond à caissons et boiseries.

Inspiration pour un couloir design de taille moyenne avec un mur blanc, un sol en terrazzo, un sol blanc et un plafond à caissons.

Hallway featuring patterned marble flooring.
Idée de décoration pour un couloir tradition avec un mur blanc, un sol en marbre, un sol multicolore, un plafond à caissons et boiseries.
Idée de décoration pour un couloir tradition avec un mur blanc, un sol en marbre, un sol multicolore, un plafond à caissons et boiseries.

In this hallway, millwork transforms the space from plain and simple to stunning and sophisticated. These details provide intricacy and human scale to large wall and ceiling surfaces. The more detailed the millwork, the more the house becomes a home.
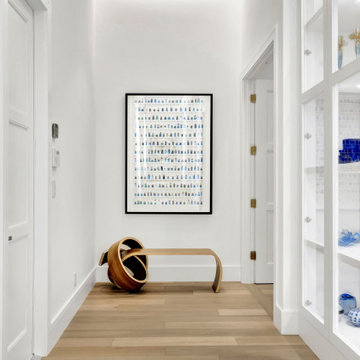
Dreamy, airy natural design is a relief, a calm and joy.
Idées déco pour un très grand couloir contemporain avec un mur blanc, parquet clair, un sol beige et un plafond à caissons.
Idées déco pour un très grand couloir contemporain avec un mur blanc, parquet clair, un sol beige et un plafond à caissons.
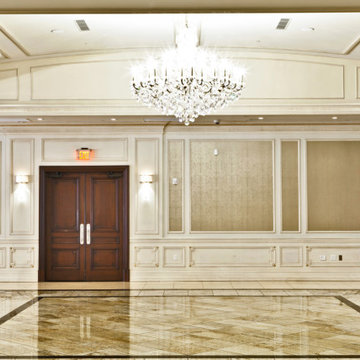
Custom commercial woodwork by WL Kitchen & Home.
For more projects visit our website wlkitchenandhome.com
.
.
.
#woodworker #luxurywoodworker #commercialfurniture #commercialwoodwork #carpentry #commercialcarpentry #bussinesrenovation #countryclub #restaurantwoodwork #millwork #woodpanel #traditionaldecor #wedingdecor #dinnerroom #cofferedceiling #commercialceiling #restaurantciling #luxurydecoration #mansionfurniture #custombar #commercialbar #buffettable #partyfurniture #restaurantfurniture #interirdesigner #commercialdesigner #elegantbusiness #elegantstyle #luxuryoffice
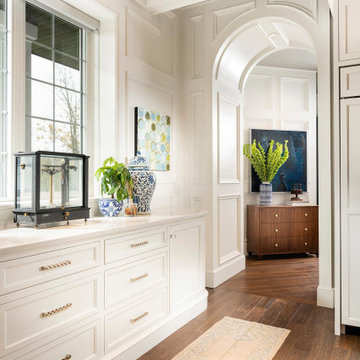
Aménagement d'un couloir classique de taille moyenne avec un mur blanc, un sol en bois brun, un sol marron, un plafond à caissons et du lambris.
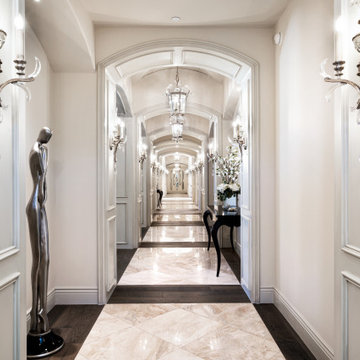
We can't get enough of this hallway's arched entryways, custom wall sconces, and the marble and wood floor.
Réalisation d'un très grand couloir vintage avec un mur blanc, un sol en marbre, un sol blanc, un plafond à caissons et du lambris.
Réalisation d'un très grand couloir vintage avec un mur blanc, un sol en marbre, un sol blanc, un plafond à caissons et du lambris.
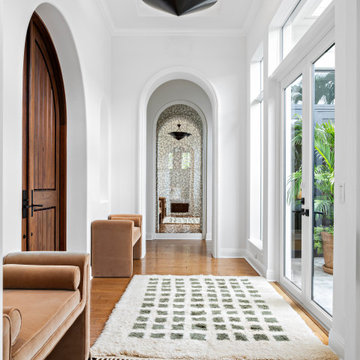
Cette image montre un grand couloir méditerranéen avec un sol en bois brun, un plafond à caissons, un mur blanc et un sol marron.
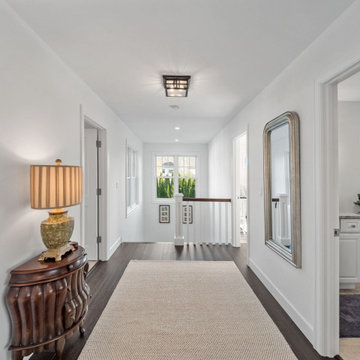
Shingle details and handsome stone accents give this traditional carriage house the look of days gone by while maintaining all of the convenience of today. The goal for this home was to maximize the views of the lake and this three-story home does just that. With multi-level porches and an abundance of windows facing the water. The exterior reflects character, timelessness, and architectural details to create a traditional waterfront home.
The exterior details include curved gable rooflines, crown molding, limestone accents, cedar shingles, arched limestone head garage doors, corbels, and an arched covered porch. Objectives of this home were open living and abundant natural light. This waterfront home provides space to accommodate entertaining, while still living comfortably for two. The interior of the home is distinguished as well as comfortable.
Graceful pillars at the covered entry lead into the lower foyer. The ground level features a bonus room, full bath, walk-in closet, and garage. Upon entering the main level, the south-facing wall is filled with numerous windows to provide the entire space with lake views and natural light. The hearth room with a coffered ceiling and covered terrace opens to the kitchen and dining area.
The best views were saved on the upper level for the master suite. Third-floor of this traditional carriage house is a sanctuary featuring an arched opening covered porch, two walk-in closets, and an en suite bathroom with a tub and shower.
Round Lake carriage house is located in Charlevoix, Michigan. Round lake is the best natural harbor on Lake Michigan. Surrounded by the City of Charlevoix, it is uniquely situated in an urban center, but with access to thousands of acres of the beautiful waters of northwest Michigan. The lake sits between Lake Michigan to the west and Lake Charlevoix to the east.
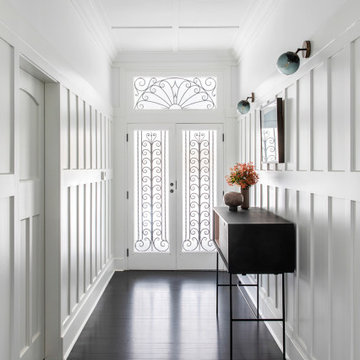
Elegant front door and hallway
Cette photo montre un couloir chic avec un mur blanc, un sol marron, un plafond à caissons et du lambris.
Cette photo montre un couloir chic avec un mur blanc, un sol marron, un plafond à caissons et du lambris.
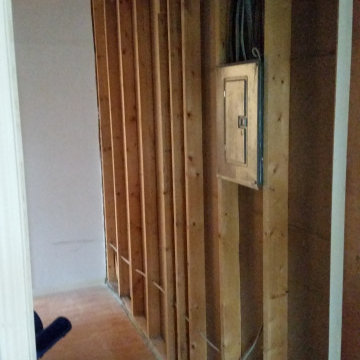
Idée de décoration pour un petit couloir minimaliste en bois avec un mur blanc, sol en stratifié, un sol beige et un plafond à caissons.
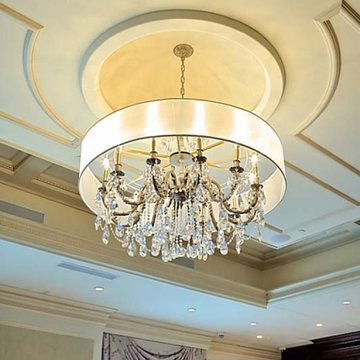
Custom commercial woodwork by WL Kitchen & Home.
For more projects visit our website wlkitchenandhome.com
.
.
.
#woodworker #luxurywoodworker #commercialfurniture #commercialwoodwork #carpentry #commercialcarpentry #bussinesrenovation #countryclub #restaurantwoodwork #millwork #woodpanel #traditionaldecor #wedingdecor #dinnerroom #cofferedceiling #commercialceiling #restaurantciling #luxurydecoration #mansionfurniture #custombar #commercialbar #buffettable #partyfurniture #restaurantfurniture #interirdesigner #commercialdesigner #elegantbusiness #elegantstyle #luxuryoffice
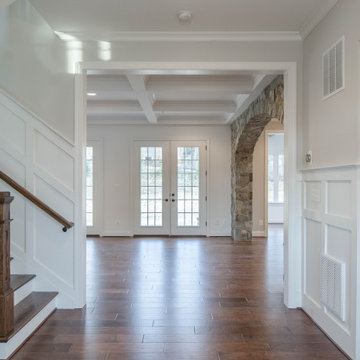
Idée de décoration pour un couloir tradition avec un mur blanc, un sol en bois brun, un sol marron, un plafond à caissons et boiseries.

Hallway with console table and a wood - marble combined floor.
Cette photo montre un grand couloir chic avec un mur blanc, un sol en marbre, un sol multicolore, un plafond à caissons et boiseries.
Cette photo montre un grand couloir chic avec un mur blanc, un sol en marbre, un sol multicolore, un plafond à caissons et boiseries.
Idées déco de couloirs avec un mur blanc et un plafond à caissons
1