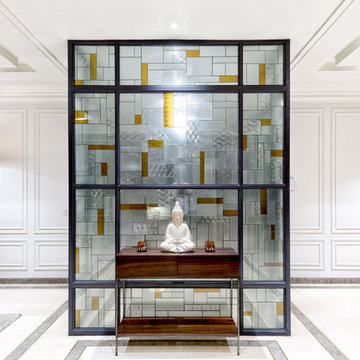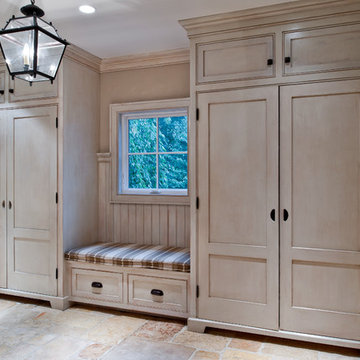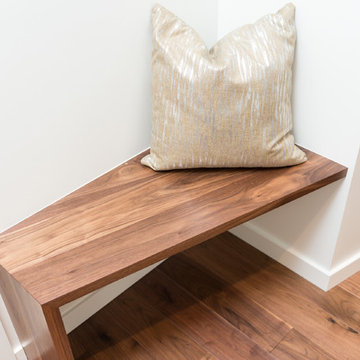Idées déco de couloirs avec un mur blanc
Trier par :
Budget
Trier par:Populaires du jour
61 - 80 sur 32 709 photos
1 sur 2
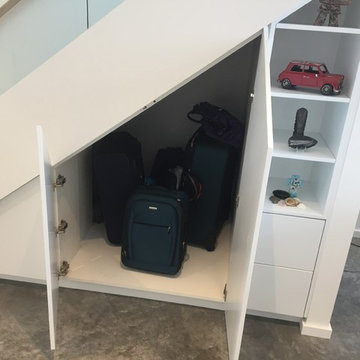
Cette photo montre un couloir moderne de taille moyenne avec un mur blanc et sol en béton ciré.
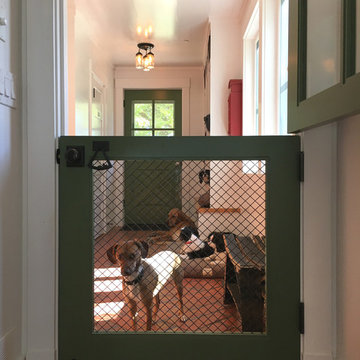
Photography by Rock Paper Hammer
Cette photo montre un couloir nature avec un mur blanc et un sol en brique.
Cette photo montre un couloir nature avec un mur blanc et un sol en brique.
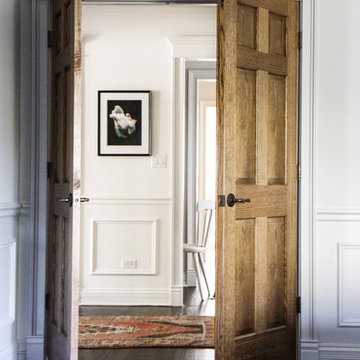
Aménagement d'un couloir campagne de taille moyenne avec un mur blanc et parquet foncé.
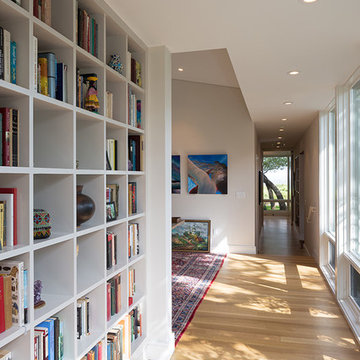
This property came with a house which proved ill-matched to our clients’ needs but which nestled neatly amid beautiful live oaks. In choosing to commission a new home, they asked that it also tuck under the limbs of the oaks and maintain a subdued presence to the street. Extraordinary efforts such as cantilevered floors and even bridging over critical root zones allow the design to be truly fitted to the site and to co-exist with the trees, the grandest of which is the focal point of the entry courtyard.
Of equal importance to the trees and view was to provide, conversely, for walls to display 35 paintings and numerous books. From form to smallest detail, the house is quiet and subtle.
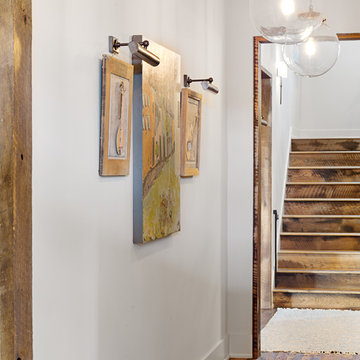
Idées déco pour un couloir classique de taille moyenne avec un mur blanc, un sol en bois brun et un sol marron.
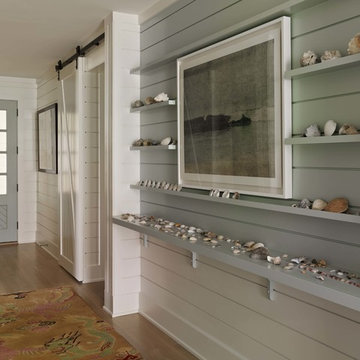
Chris Edwards
Inspiration pour un grand couloir marin avec parquet clair et un mur blanc.
Inspiration pour un grand couloir marin avec parquet clair et un mur blanc.
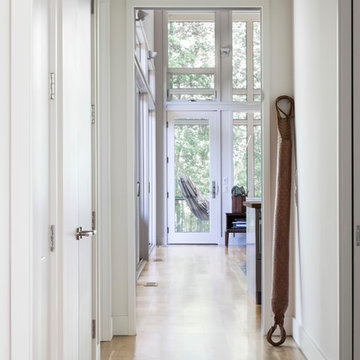
A new interpretation of utilitarian farm structures. This mountain modern home sits in the foothills of North Carolina and brings a distinctly modern element to a rural working farm. It got its name because it was built to structurally support a series of hammocks that can be hung when the homeowners family comes for extended stays biannually. The hammocks can easily be taken down or moved to a different location and allows the home to hold many people comfortably under one roof.
2016 Todd Crawford Photography
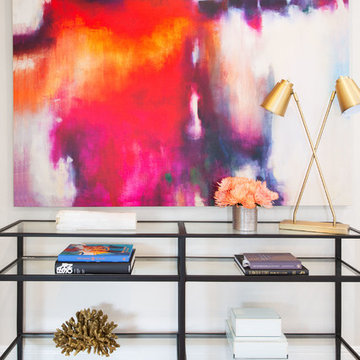
Daniel Blue Photography
Exemple d'un petit couloir tendance avec un mur blanc et un sol beige.
Exemple d'un petit couloir tendance avec un mur blanc et un sol beige.
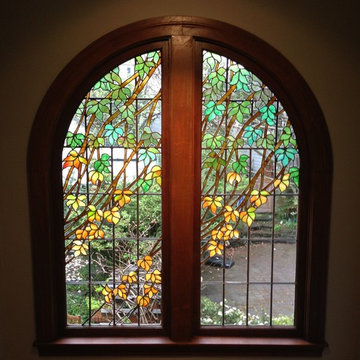
Inspiration pour un couloir craftsman de taille moyenne avec un mur blanc et moquette.

スタイル工房_stylekoubou
Idée de décoration pour un petit couloir nordique avec un mur blanc et un sol en bois brun.
Idée de décoration pour un petit couloir nordique avec un mur blanc et un sol en bois brun.
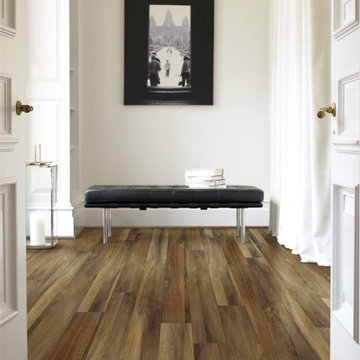
Cette photo montre un couloir tendance de taille moyenne avec un mur blanc, un sol en vinyl et un sol marron.
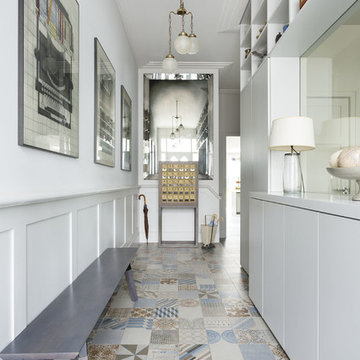
Thanks to our sister company HUX LONDON for the kitchen and joinery.
https://hux-london.co.uk/

JS Gibson
Idées déco pour un couloir campagne de taille moyenne avec un mur blanc, parquet foncé et un sol bleu.
Idées déco pour un couloir campagne de taille moyenne avec un mur blanc, parquet foncé et un sol bleu.
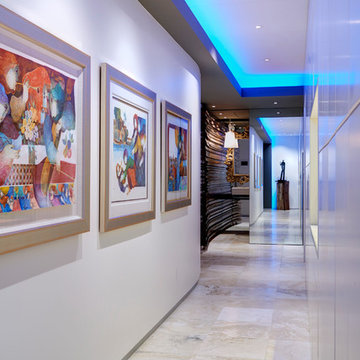
Gallery to Master Suite includes custom artwork and ample storage - Interior Architecture: HAUS | Architecture + LEVEL Interiors - Photo: Ryan Kurtz

A mud room with a plethora of storage, locker style cabinets with electrical outlets for a convenient way to charge your technology without seeing all of the cords.
Lisa Konz Photography
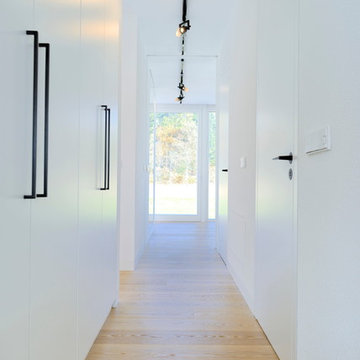
Peters Fotodesign Michael Christian Peters
Inspiration pour un couloir minimaliste de taille moyenne avec un mur blanc et parquet clair.
Inspiration pour un couloir minimaliste de taille moyenne avec un mur blanc et parquet clair.
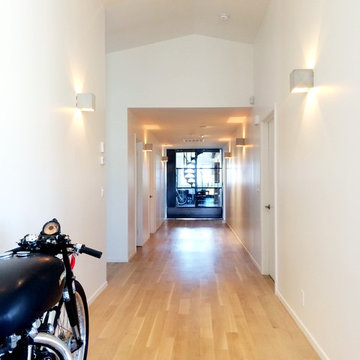
Réalisation d'un couloir minimaliste de taille moyenne avec un mur blanc et parquet clair.
Idées déco de couloirs avec un mur blanc
4
