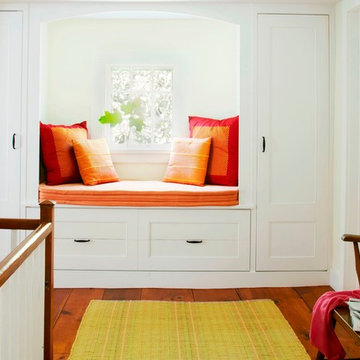Idées déco de couloirs avec un mur blanc
Trier par :
Budget
Trier par:Populaires du jour
21 - 40 sur 32 709 photos
1 sur 2

Idée de décoration pour un couloir tradition de taille moyenne avec un mur blanc, un sol en bois brun et un sol marron.
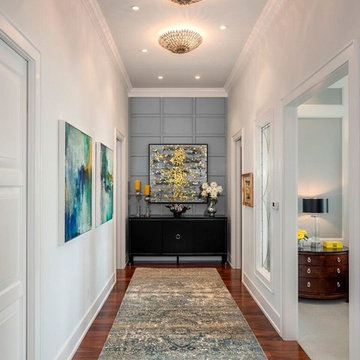
Idée de décoration pour un grand couloir tradition avec un mur blanc et un sol en bois brun.

Designed to embrace an extensive and unique art collection including sculpture, paintings, tapestry, and cultural antiquities, this modernist home located in north Scottsdale’s Estancia is the quintessential gallery home for the spectacular collection within. The primary roof form, “the wing” as the owner enjoys referring to it, opens the home vertically to a view of adjacent Pinnacle peak and changes the aperture to horizontal for the opposing view to the golf course. Deep overhangs and fenestration recesses give the home protection from the elements and provide supporting shade and shadow for what proves to be a desert sculpture. The restrained palette allows the architecture to express itself while permitting each object in the home to make its own place. The home, while certainly modern, expresses both elegance and warmth in its material selections including canterra stone, chopped sandstone, copper, and stucco.
Project Details | Lot 245 Estancia, Scottsdale AZ
Architect: C.P. Drewett, Drewett Works, Scottsdale, AZ
Interiors: Luis Ortega, Luis Ortega Interiors, Hollywood, CA
Publications: luxe. interiors + design. November 2011.
Featured on the world wide web: luxe.daily
Photos by Grey Crawford

Los Altos, CA.
Inspiration pour un couloir traditionnel avec un mur blanc, parquet foncé et un sol multicolore.
Inspiration pour un couloir traditionnel avec un mur blanc, parquet foncé et un sol multicolore.
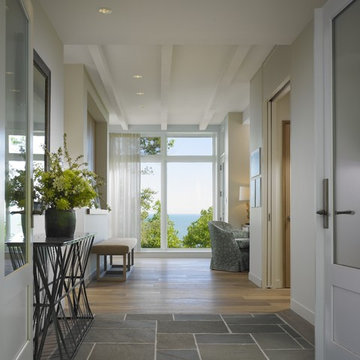
Hedrich Blessing Photographers
Idées déco pour un couloir classique avec un mur blanc.
Idées déco pour un couloir classique avec un mur blanc.
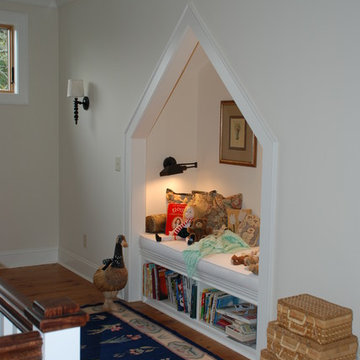
This reading nook features custom trim moulding and Australian cypress floors.
Idée de décoration pour un couloir tradition avec un mur blanc et un sol en bois brun.
Idée de décoration pour un couloir tradition avec un mur blanc et un sol en bois brun.
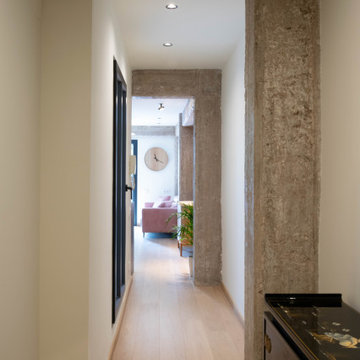
Los elementos estructurales marcan y enmarcan os espacios.
Réalisation d'un couloir minimaliste de taille moyenne avec un mur blanc, parquet clair et un sol beige.
Réalisation d'un couloir minimaliste de taille moyenne avec un mur blanc, parquet clair et un sol beige.

Exemple d'un couloir tendance de taille moyenne avec un mur blanc, sol en stratifié, un sol beige, un plafond décaissé et du papier peint.

Cette image montre un petit couloir design avec un mur blanc, un sol en carrelage de porcelaine, un sol beige et un plafond décaissé.

Réalisation d'un couloir vintage en bois de taille moyenne avec un mur blanc, un sol en ardoise, un sol gris et un plafond voûté.
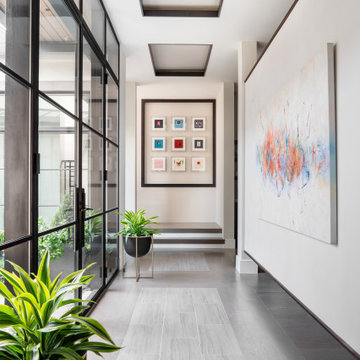
Aménagement d'un couloir contemporain avec un mur blanc et un sol multicolore.

Aménagement d'un grand couloir classique avec un mur blanc, un sol en bois brun et un sol marron.
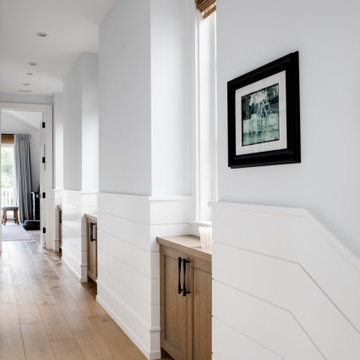
Cette image montre un couloir marin avec un mur blanc, parquet clair et un sol beige.
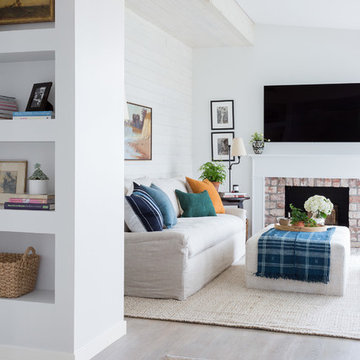
Idée de décoration pour un couloir marin de taille moyenne avec un mur blanc, parquet clair et un sol beige.

Réalisation d'un couloir design de taille moyenne avec un mur blanc, moquette et un sol gris.
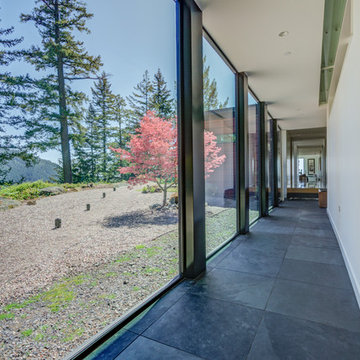
Cette photo montre un grand couloir moderne avec un mur blanc, un sol noir et un sol en ardoise.

Upper hall.
Photographer: Rob Karosis
Idée de décoration pour un grand couloir champêtre avec un mur blanc, parquet foncé et un sol marron.
Idée de décoration pour un grand couloir champêtre avec un mur blanc, parquet foncé et un sol marron.
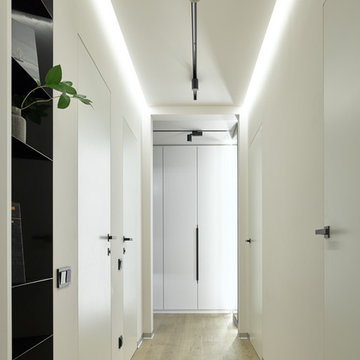
Интерьер коридора. Встроенные шкафы и стеллаж выполнены по эскизам авторов проекта.
Авторский коллектив : Екатерина Вязьминова, Иван Сельвинский
Фото : Сергей Ананьев
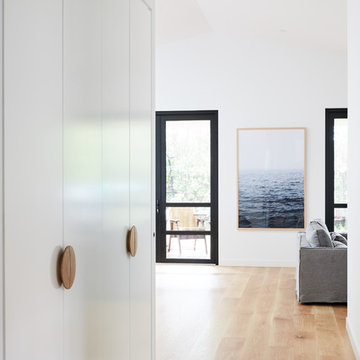
Tall linen doors in raw MDF (painted by client) with custom round timber handles in American Oak from Auburn Woodturning.
Aménagement d'un grand couloir scandinave avec un mur blanc et parquet clair.
Aménagement d'un grand couloir scandinave avec un mur blanc et parquet clair.
Idées déco de couloirs avec un mur blanc
2
