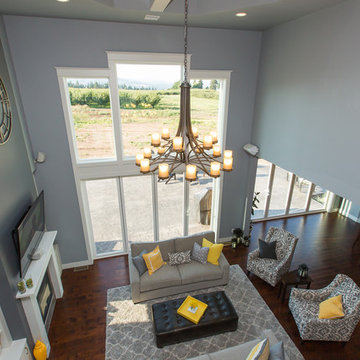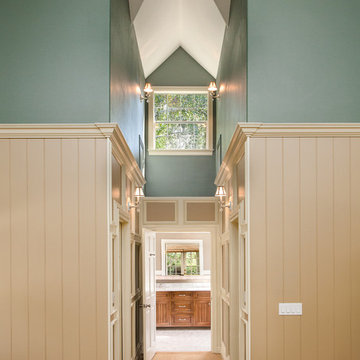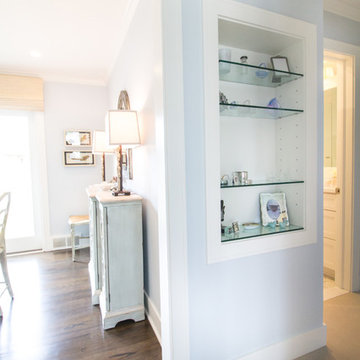Idées déco de couloirs avec un mur bleu et moquette
Trier par :
Budget
Trier par:Populaires du jour
1 - 20 sur 219 photos
1 sur 3

Matching paint to architectural details such as this stained glass window
Photo Credit: Helynn Ospina
Exemple d'un couloir victorien de taille moyenne avec un mur bleu et moquette.
Exemple d'un couloir victorien de taille moyenne avec un mur bleu et moquette.
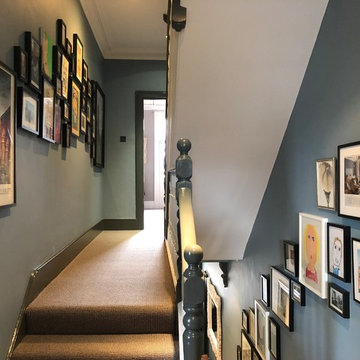
landing
staircase
hallway
gallery wall
Idées déco pour un couloir moderne avec un mur bleu et moquette.
Idées déco pour un couloir moderne avec un mur bleu et moquette.
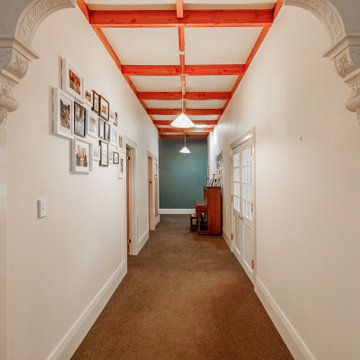
To visually elevate the space, a decorative dark blue wallpaper applied to the end of a long hallway, creates the illusion of a shorter space.
Aspiring Walls - Focus Collection - Paintables - RD80027 was painted in Resene Snapshot.
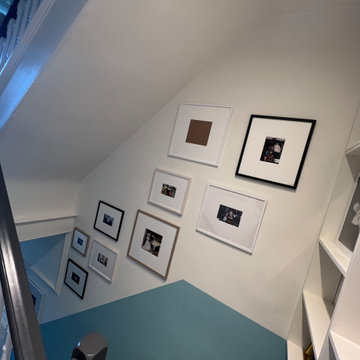
Clients New reading nook making use of an large end to the first floor landing
Aménagement d'un petit couloir scandinave avec un mur bleu et moquette.
Aménagement d'un petit couloir scandinave avec un mur bleu et moquette.
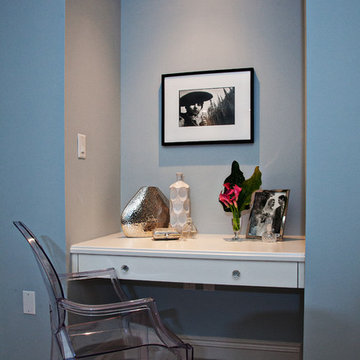
Photo Credit: Ron Rosenzweig
Inspiration pour un petit couloir minimaliste avec un mur bleu, moquette et un sol marron.
Inspiration pour un petit couloir minimaliste avec un mur bleu, moquette et un sol marron.
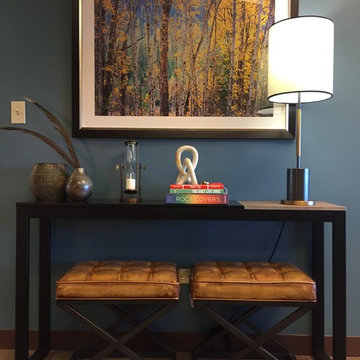
Idée de décoration pour un couloir tradition de taille moyenne avec un mur bleu, moquette et un sol marron.
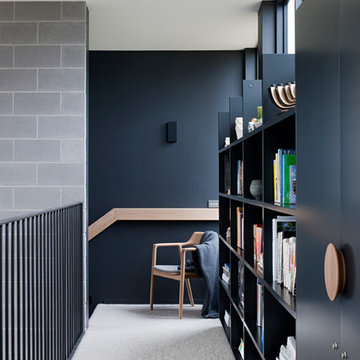
Architect: Bower Architecture //
Photographer: Shannon McGrath //
Featuring Inlite Deep Starr II downlights in white
Exemple d'un couloir tendance avec un mur bleu, moquette et un sol blanc.
Exemple d'un couloir tendance avec un mur bleu, moquette et un sol blanc.
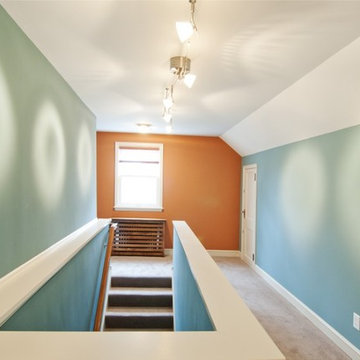
Attic and Basement remodels designed by Castle Building and Remodel's Interior Designer Katie Jaydan.
http://www.castlebri.com
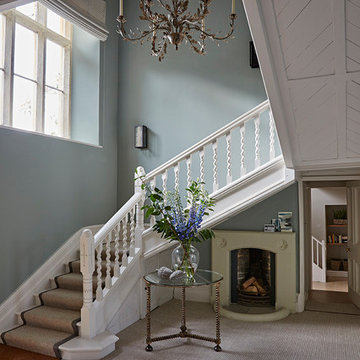
Cette image montre un grand couloir traditionnel avec un mur bleu, moquette et un sol gris.
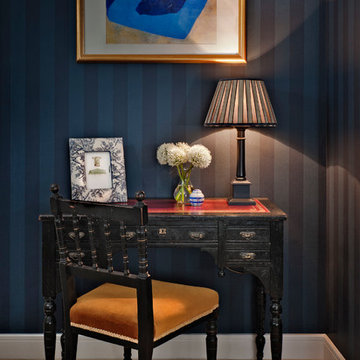
A quiet corner in a guest bedroom
Idée de décoration pour un couloir tradition avec un mur bleu et moquette.
Idée de décoration pour un couloir tradition avec un mur bleu et moquette.

This project in Walton on Thames, transformed a typical house for the area for a family of three. We gained planning consent, from Elmbridge Council, to extend 2 storeys to the side and rear to almost double the internal floor area. At ground floor we created a stepped plan, containing a new kitchen, dining and living area served by a hidden utility room. The front of the house contains a snug, home office and WC /storage areas.
At first floor the master bedroom has been given floor to ceiling glazing to maximise the feeling of space and natural light, served by its own en-suite. Three further bedrooms and a family bathroom are spread across the existing and new areas.
The rear glazing was supplied by Elite Glazing Company, using a steel framed looked, set against the kitchen supplied from Box Hill Joinery, painted Harley Green, a paint colour from the Little Greene range of paints. We specified a French Loft herringbone timber floor from Plusfloor and the hallway and cloakroom have floor tiles from Melrose Sage.
Externally, particularly to the rear, the house has been transformed with new glazing, all walls rendered white and a new roof, creating a beautiful, contemporary new home for our clients.
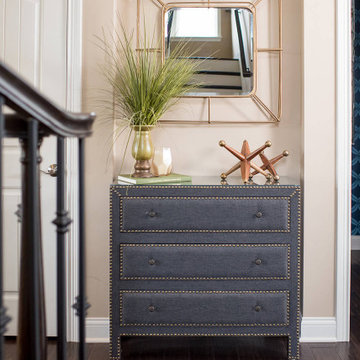
We gave this home a nature-meets-adventure look. We wanted the rooms to feel finished, inviting, flow together, and have character, so we chose a palette of blues, greens, woods, and stone with modern metal touches.
–––Project completed by Wendy Langston's Everything Home interior design firm, which serves Carmel, Zionsville, Fishers, Westfield, Noblesville, and Indianapolis.
For more about Everything Home, click here: https://everythinghomedesigns.com/
To learn more about this project, click here:
https://everythinghomedesigns.com/portfolio/refresh-and-renew/
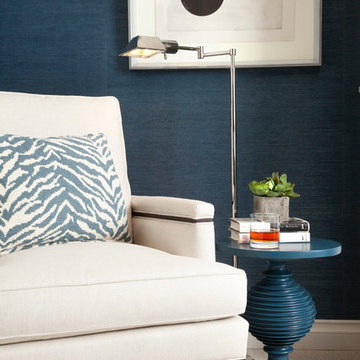
Steve Henke Photography
Idée de décoration pour un couloir tradition avec un mur bleu et moquette.
Idée de décoration pour un couloir tradition avec un mur bleu et moquette.
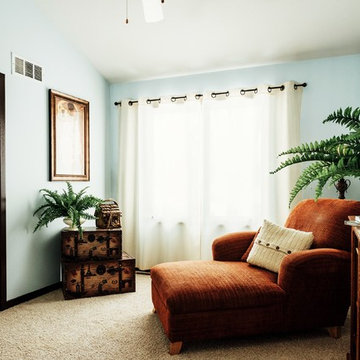
Using old furniture from downstairs, the upstairs landing is now a cozy reading room for Mr. Unrein, who enjoys a quiet midnight book.
Photo by LUME Photography

Victorian conversion, communal area, ground floor entrance/hallway.
Idée de décoration pour un petit couloir bohème avec un mur bleu, moquette et un sol beige.
Idée de décoration pour un petit couloir bohème avec un mur bleu, moquette et un sol beige.
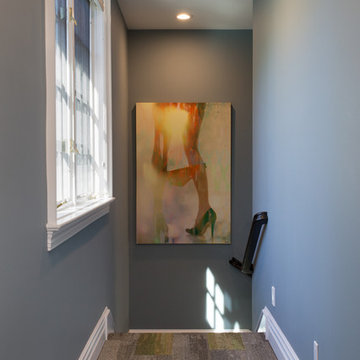
Aménagement d'un couloir moderne de taille moyenne avec un mur bleu et moquette.
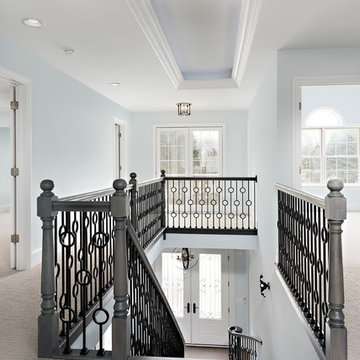
Great ceiling detail in upper hallway with access to balcony at front of home.
Cette photo montre un grand couloir chic avec un mur bleu, moquette et un sol beige.
Cette photo montre un grand couloir chic avec un mur bleu, moquette et un sol beige.
Idées déco de couloirs avec un mur bleu et moquette
1
