Idées déco de couloirs avec un mur bleu et parquet foncé
Trier par :
Budget
Trier par:Populaires du jour
1 - 20 sur 325 photos
1 sur 3

Mike Jensen Photography
Réalisation d'un grand couloir tradition avec un mur bleu, parquet foncé et un sol marron.
Réalisation d'un grand couloir tradition avec un mur bleu, parquet foncé et un sol marron.
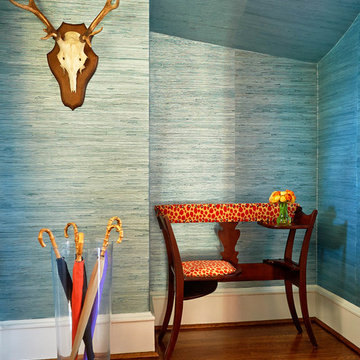
Aménagement d'un couloir classique de taille moyenne avec un mur bleu et parquet foncé.
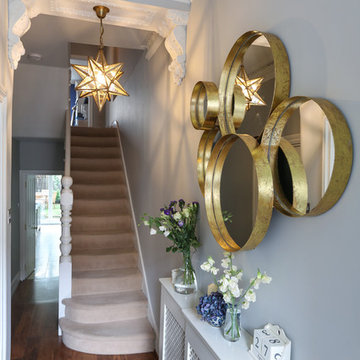
Alex Maguire Photography
Réalisation d'un couloir tradition de taille moyenne avec un mur bleu, parquet foncé et un sol marron.
Réalisation d'un couloir tradition de taille moyenne avec un mur bleu, parquet foncé et un sol marron.
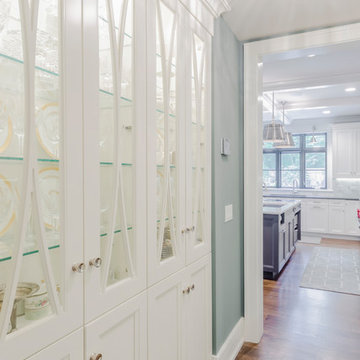
Built in hutch with white custom cabinets and glass upper cabinets.
Cette image montre un grand couloir traditionnel avec un mur bleu, parquet foncé et un sol marron.
Cette image montre un grand couloir traditionnel avec un mur bleu, parquet foncé et un sol marron.
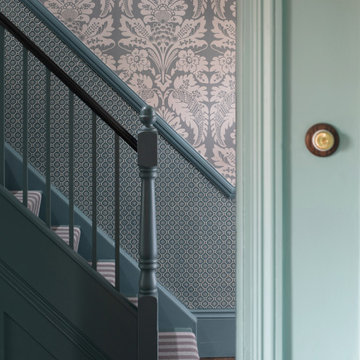
Complete renovation of hallway and principal reception rooms in this fine example of Victorian architecture with well proportioned rooms and period detailing.
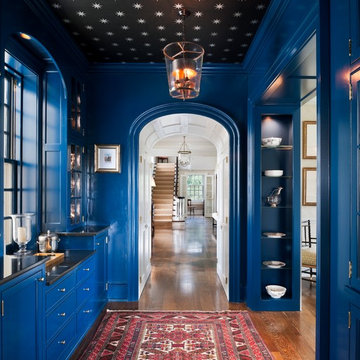
Tom Crane Photography
Idées déco pour un couloir classique avec un mur bleu et parquet foncé.
Idées déco pour un couloir classique avec un mur bleu et parquet foncé.
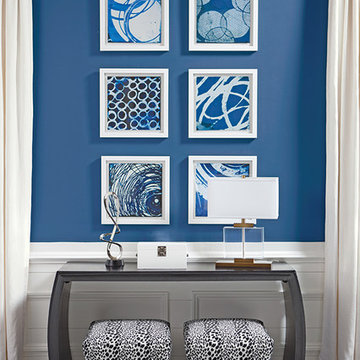
Aménagement d'un couloir contemporain de taille moyenne avec un mur bleu, parquet foncé et un sol marron.
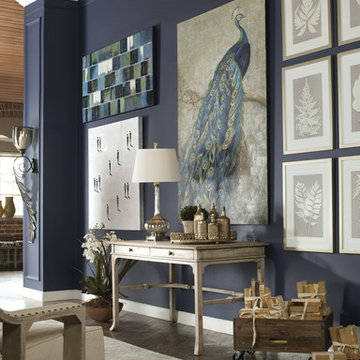
Inspiration pour un couloir minimaliste de taille moyenne avec un mur bleu, parquet foncé et un sol marron.
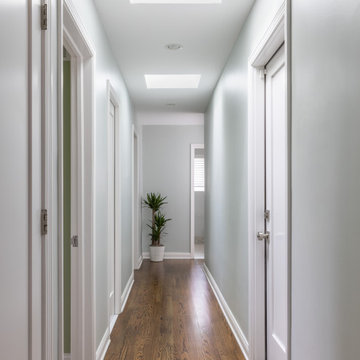
Our clients came to us wanting to create a kitchen that better served their day-to-day, to add a powder room so that guests were not using their primary bathroom, and to give a refresh to their primary bathroom.
Our design plan consisted of reimagining the kitchen space, adding a powder room and creating a primary bathroom that delighted our clients.
In the kitchen we created more integrated pantry space. We added a large island which allowed the homeowners to maintain seating within the kitchen and utilized the excess circulation space that was there previously. We created more space on either side of the kitchen range for easy back and forth from the sink to the range.
To add in the powder room we took space from a third bedroom and tied into the existing plumbing and electrical from the basement.
Lastly, we added unique square shaped skylights into the hallway. This completely brightened the hallway and changed the space.
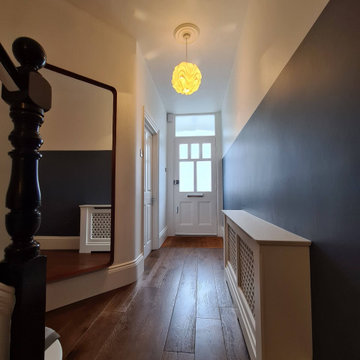
Big redecorating work to the ground floor - including wall reinforce, walls striping, new lining, dustless sanding, and bespoke decorating with a fine line to separate colors and add modern character
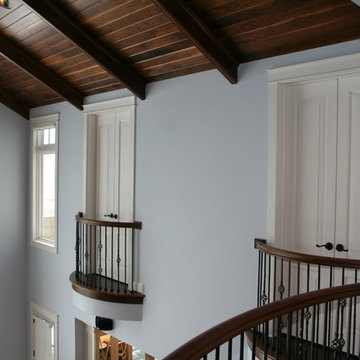
Custom made balcony rail and balusters. Photo by Brad Wheeler builder, architect.
Réalisation d'un grand couloir design avec un mur bleu et parquet foncé.
Réalisation d'un grand couloir design avec un mur bleu et parquet foncé.
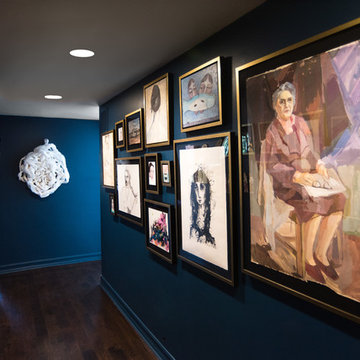
PHOTO BY: STEVEN DEWALL
Brushed gold and black frames pop against the bold wall color and unify the art collection.
Cette photo montre un couloir tendance avec un mur bleu, parquet foncé et un sol bleu.
Cette photo montre un couloir tendance avec un mur bleu, parquet foncé et un sol bleu.
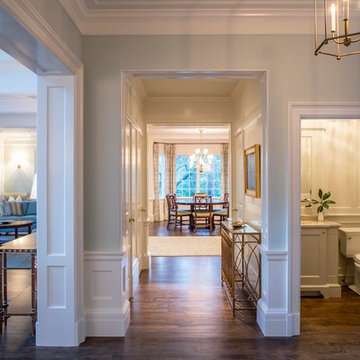
Aménagement d'un grand couloir classique avec un mur bleu, parquet foncé et un sol marron.
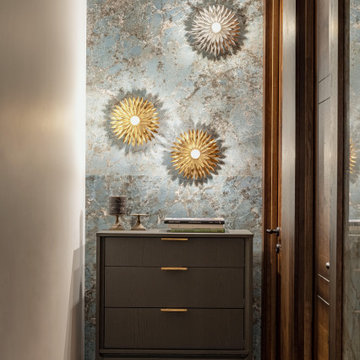
Декоративный свет и крупноформатный керамогранит под оникс создают торжественную атмосферу в небольшом коридоре
Cette photo montre un petit couloir chic avec un mur bleu, parquet foncé, un sol marron et boiseries.
Cette photo montre un petit couloir chic avec un mur bleu, parquet foncé, un sol marron et boiseries.
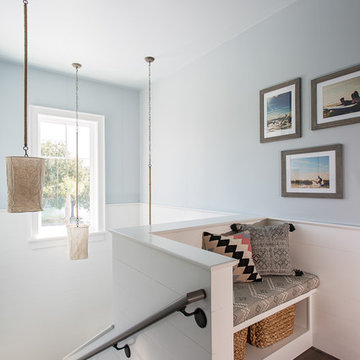
Julia Lynn
Cette image montre un couloir marin avec un mur bleu, parquet foncé et un sol marron.
Cette image montre un couloir marin avec un mur bleu, parquet foncé et un sol marron.
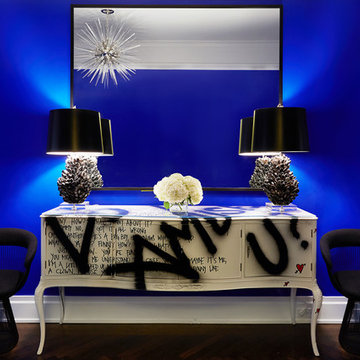
Aménagement d'un grand couloir éclectique avec un mur bleu, parquet foncé et un sol marron.
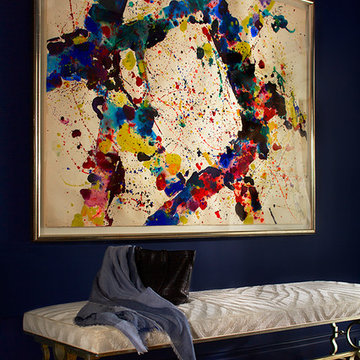
Laura McElroy
Inspiration pour un couloir traditionnel avec un mur bleu et parquet foncé.
Inspiration pour un couloir traditionnel avec un mur bleu et parquet foncé.
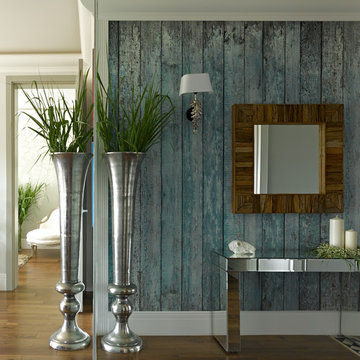
фото Сергей Ананьев
Aménagement d'un couloir éclectique avec un mur bleu et parquet foncé.
Aménagement d'un couloir éclectique avec un mur bleu et parquet foncé.
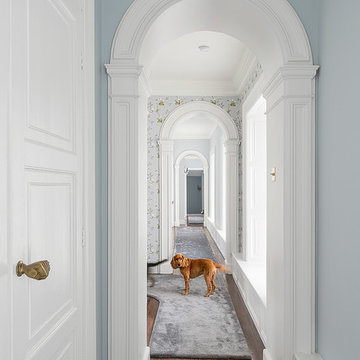
Photography by Gareth Byrne
Interior Design by Maria Fenlon www.mariafenlon.com
Aménagement d'un grand couloir victorien avec un mur bleu et parquet foncé.
Aménagement d'un grand couloir victorien avec un mur bleu et parquet foncé.
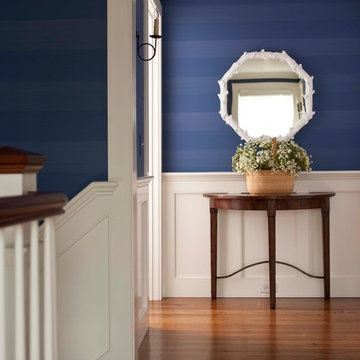
John Bessler Photography http://www.besslerphoto.com
Pinemar, Inc.- Philadelphia General Contractor & Home Builder.
Interior Design By T. Keller Donovan
Idées déco de couloirs avec un mur bleu et parquet foncé
1