Idées déco de couloirs avec un mur gris et un plafond à caissons
Trier par:Populaires du jour
1 - 20 sur 75 photos

Aménagement d'un couloir classique avec un mur gris, un sol en calcaire, un sol beige, un plafond à caissons et du lambris.
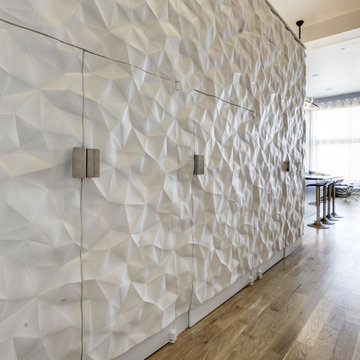
Feature Wall with concealed doors. Custom crush wall panels adorn the loft master bedroom. Custom stainless steel handles. 14 Foot tall ceiling allow this 10' tall accent wall to shine.
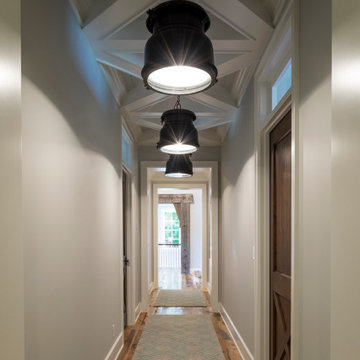
Martha O'Hara Interiors, Interior Design & Photo Styling | L Cramer Builders, Builder | Troy Thies, Photography | Murphy & Co Design, Architect |
Please Note: All “related,” “similar,” and “sponsored” products tagged or listed by Houzz are not actual products pictured. They have not been approved by Martha O’Hara Interiors nor any of the professionals credited. For information about our work, please contact design@oharainteriors.com.
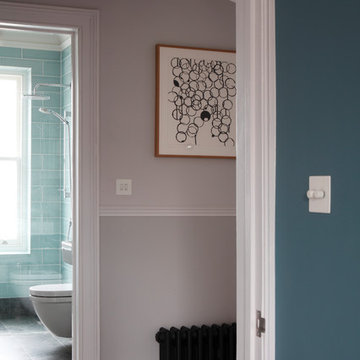
Bedwardine Road is our epic renovation and extension of a vast Victorian villa in Crystal Palace, south-east London.
Traditional architectural details such as flat brick arches and a denticulated brickwork entablature on the rear elevation counterbalance a kitchen that feels like a New York loft, complete with a polished concrete floor, underfloor heating and floor to ceiling Crittall windows.
Interiors details include as a hidden “jib” door that provides access to a dressing room and theatre lights in the master bathroom.
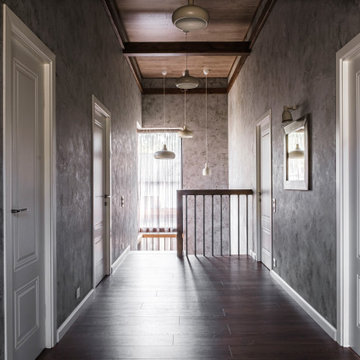
Cette image montre un couloir design avec un mur gris et un plafond à caissons.
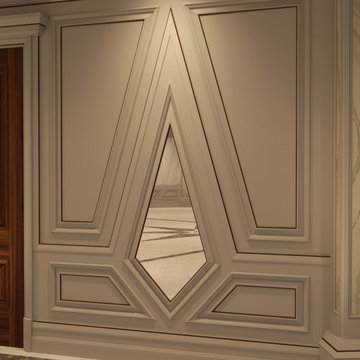
Luxury Interior Architecture
Taking wall panelling to a new level of design .
Cette image montre un couloir avec un mur gris, un sol en marbre, un sol blanc, un plafond à caissons et du lambris.
Cette image montre un couloir avec un mur gris, un sol en marbre, un sol blanc, un plafond à caissons et du lambris.
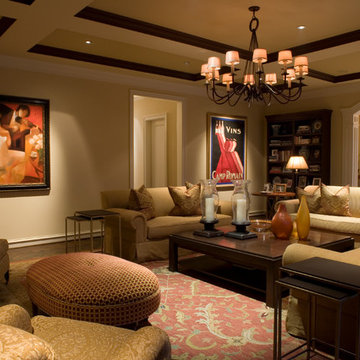
Aménagement d'un grand couloir classique avec un mur gris, parquet foncé, un sol marron et un plafond à caissons.
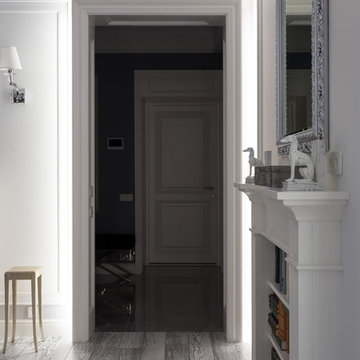
Архитекторы: Дмитрий Глушков, Фёдор Селенин; Фото: Антон Лихтарович
Aménagement d'un couloir classique de taille moyenne avec un mur gris, un sol en terrazzo, un sol bleu, un plafond à caissons et du lambris.
Aménagement d'un couloir classique de taille moyenne avec un mur gris, un sol en terrazzo, un sol bleu, un plafond à caissons et du lambris.
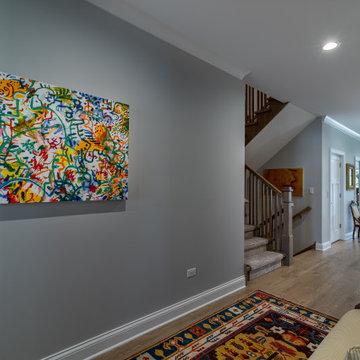
Réalisation d'un couloir design avec un mur gris, parquet clair, un sol marron, un plafond à caissons et boiseries.
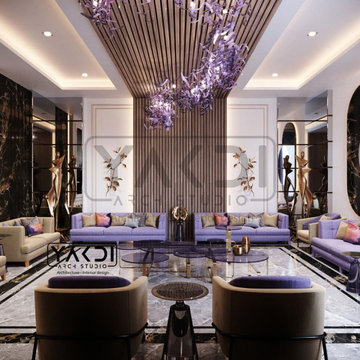
Mr. Riad's villa project
One of our old projects in Saudi Arabia
It was designed with consideration of the limited budget of the client and this is the result of his asking for an inexpensive, luxurious, simple, dream house.
We hope you like it
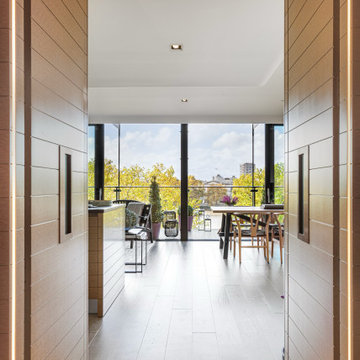
Idées déco pour un très grand couloir contemporain avec un mur gris, parquet clair, un sol gris et un plafond à caissons.
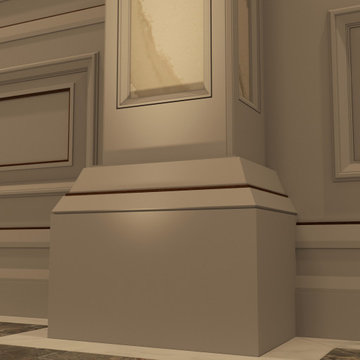
Luxury Interior Architecture
Taking wall panelling to a new level of design .
Aménagement d'un couloir avec un mur gris, un sol en marbre, un sol blanc, un plafond à caissons et du lambris.
Aménagement d'un couloir avec un mur gris, un sol en marbre, un sol blanc, un plafond à caissons et du lambris.
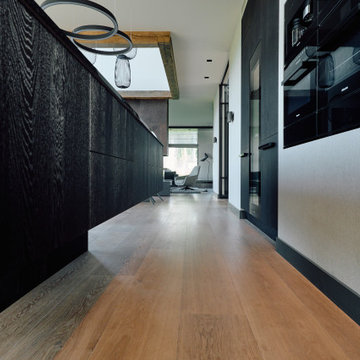
Beautiful plank floor in this handmade kitchen in the architect-designed Villa
Réalisation d'un couloir minimaliste de taille moyenne avec un mur gris, parquet peint, un sol gris, un plafond à caissons et du papier peint.
Réalisation d'un couloir minimaliste de taille moyenne avec un mur gris, parquet peint, un sol gris, un plafond à caissons et du papier peint.
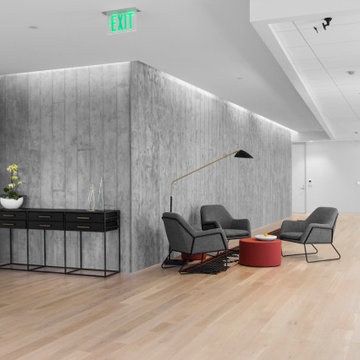
Entry
Idées déco pour un grand couloir moderne avec un mur gris, parquet clair, un sol beige, un plafond à caissons et du papier peint.
Idées déco pour un grand couloir moderne avec un mur gris, parquet clair, un sol beige, un plafond à caissons et du papier peint.
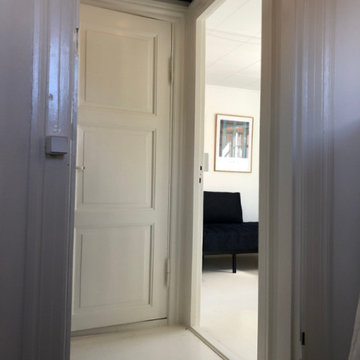
Den lille gang mellem gæsteværelserne. Bemærk de malede gulve-
Idée de décoration pour un petit couloir nordique avec un mur gris, parquet peint, un sol blanc, un plafond à caissons et du papier peint.
Idée de décoration pour un petit couloir nordique avec un mur gris, parquet peint, un sol blanc, un plafond à caissons et du papier peint.
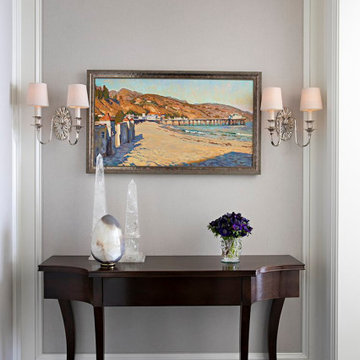
Réalisation d'un très grand couloir tradition avec un mur gris, parquet foncé, un sol marron, un plafond à caissons et du lambris.
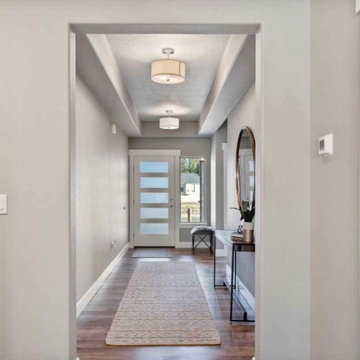
Hall
Idées déco pour un couloir craftsman de taille moyenne avec un mur gris, sol en stratifié, un sol gris et un plafond à caissons.
Idées déco pour un couloir craftsman de taille moyenne avec un mur gris, sol en stratifié, un sol gris et un plafond à caissons.
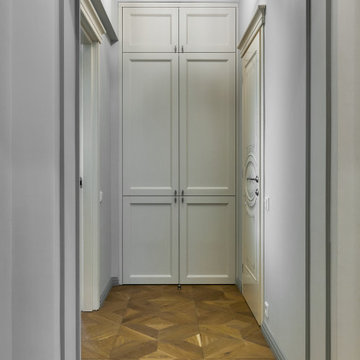
Idées déco pour un couloir classique de taille moyenne avec un mur gris, un sol en bois brun et un plafond à caissons.
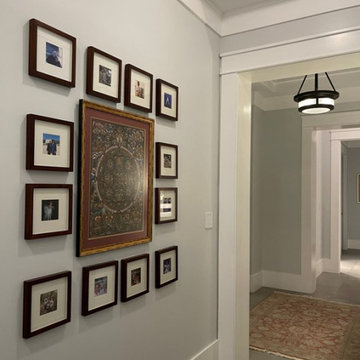
Art arrangement on Hallway wall
Cette photo montre un grand couloir craftsman avec un mur gris, un sol en carrelage de porcelaine, un sol gris et un plafond à caissons.
Cette photo montre un grand couloir craftsman avec un mur gris, un sol en carrelage de porcelaine, un sol gris et un plafond à caissons.
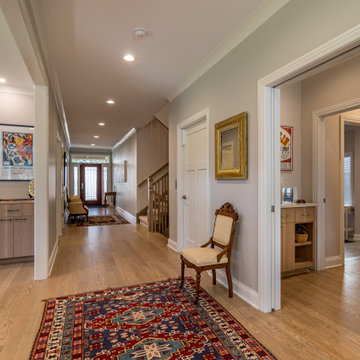
Exemple d'un couloir tendance avec un mur gris, un sol en bois brun, un sol marron, un plafond à caissons et boiseries.
Idées déco de couloirs avec un mur gris et un plafond à caissons
1