Idées déco de couloirs avec un mur gris et un sol rouge
Trier par :
Budget
Trier par:Populaires du jour
1 - 20 sur 20 photos
1 sur 3
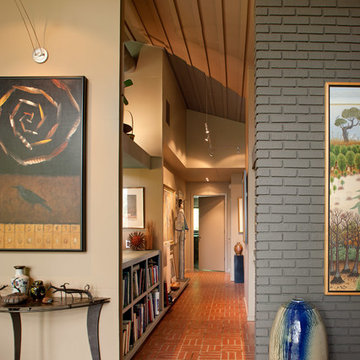
This mid-century mountain modern home was originally designed in the early 1950s. The house has ample windows that provide dramatic views of the adjacent lake and surrounding woods. The current owners wanted to only enhance the home subtly, not alter its original character. The majority of exterior and interior materials were preserved, while the plan was updated with an enhanced kitchen and master suite. Added daylight to the kitchen was provided by the installation of a new operable skylight. New large format porcelain tile and walnut cabinets in the master suite provided a counterpoint to the primarily painted interior with brick floors.

The mud room in this Bloomfield Hills residence was a part of a whole house renovation and addition, completed in 2016. Directly adjacent to the indoor gym, outdoor pool, and motor court, this room had to serve a variety of functions. The tile floor in the mud room is in a herringbone pattern with a tile border that extends the length of the hallway. Two sliding doors conceal a utility room that features cabinet storage of the children's backpacks, supplies, coats, and shoes. The room also has a stackable washer/dryer and sink to clean off items after using the gym, pool, or from outside. Arched French doors along the motor court wall allow natural light to fill the space and help the hallway feel more open.
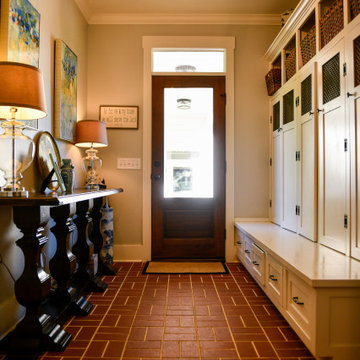
With the walkway to the garage just beyond this door, the homeowners wanted a space for their family to be able to keep all their gear ready for their busy mornings. The kids keep all their sport and school gear organized in their own special cubbies.
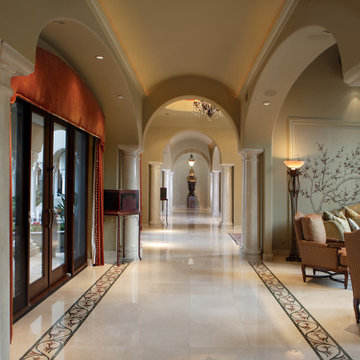
Living Room & Outdoor Living Room Hallway
Idée de décoration pour un très grand couloir méditerranéen avec un mur gris, un sol en bois brun, un sol rouge et un plafond voûté.
Idée de décoration pour un très grand couloir méditerranéen avec un mur gris, un sol en bois brun, un sol rouge et un plafond voûté.
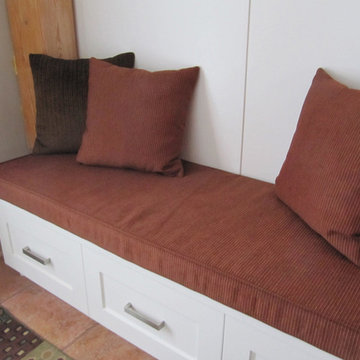
C. Marie Hebson of interiorsBYDESIGNinc.
Cette photo montre un petit couloir moderne avec un mur gris, tomettes au sol et un sol rouge.
Cette photo montre un petit couloir moderne avec un mur gris, tomettes au sol et un sol rouge.
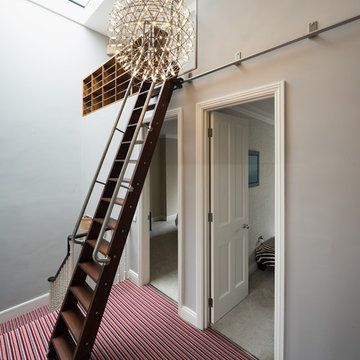
Idée de décoration pour un couloir design de taille moyenne avec un mur gris et un sol rouge.
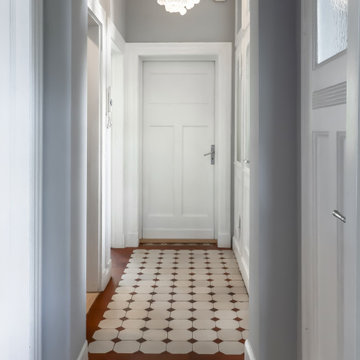
Der vorhandene Fliesenboden konnte erhalten werden.
Foto: DANS Architektur
Aménagement d'un couloir classique de taille moyenne avec un mur gris, un sol en carrelage de céramique et un sol rouge.
Aménagement d'un couloir classique de taille moyenne avec un mur gris, un sol en carrelage de céramique et un sol rouge.
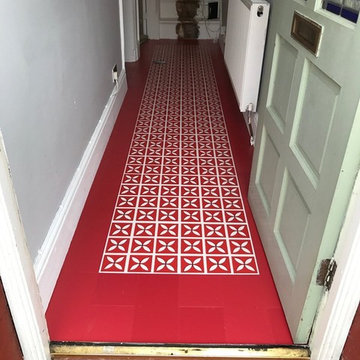
Border - Harvey Maria - Heritage Colours - Little Bricks
Centre - Harvey Maria - Lattice by Dee Hardwicke
Cette photo montre un couloir tendance de taille moyenne avec un mur gris, un sol en vinyl et un sol rouge.
Cette photo montre un couloir tendance de taille moyenne avec un mur gris, un sol en vinyl et un sol rouge.

Per illuminare idealmente tutta la casa si è scelto una tinta murale color ghiaccio, mentre tutti gli infissi, porte interne e finestre, restaurate mantenendone il carattere un po' casuale (tutte le porte interne sono diverse una dall'altra) sono dipinte di bianco.
Foto Mara Celani
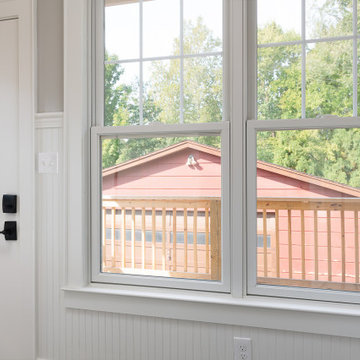
Réalisation d'un couloir craftsman de taille moyenne avec un mur gris, un sol en brique et un sol rouge.
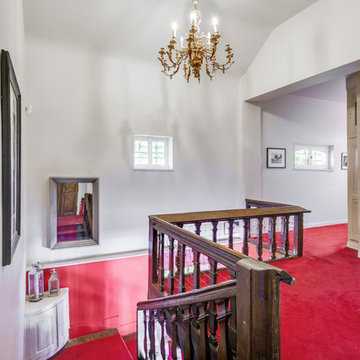
Reprise de tous les murs et plafonds, enduits et peintures.
Cette photo montre un couloir nature avec un mur gris, moquette et un sol rouge.
Cette photo montre un couloir nature avec un mur gris, moquette et un sol rouge.
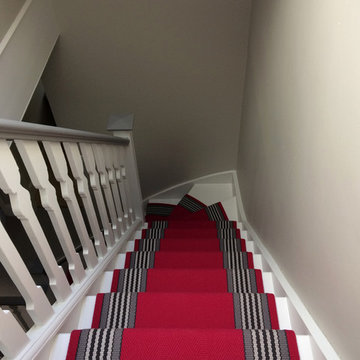
JLV Design
Idée de décoration pour un couloir design de taille moyenne avec un mur gris, parquet peint et un sol rouge.
Idée de décoration pour un couloir design de taille moyenne avec un mur gris, parquet peint et un sol rouge.
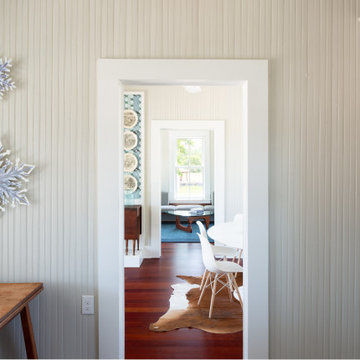
The shotgun flow through the living room, dining room, and kitchen showcases new Brazilian Cherry wide-plank flooring.
Cette photo montre un couloir nature de taille moyenne avec un mur gris, un sol en bois brun, un sol rouge, un plafond en bois et du lambris.
Cette photo montre un couloir nature de taille moyenne avec un mur gris, un sol en bois brun, un sol rouge, un plafond en bois et du lambris.
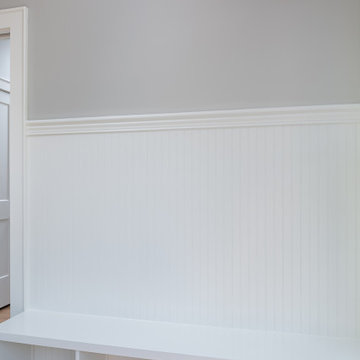
Cette photo montre un couloir craftsman de taille moyenne avec un mur gris, un sol en brique et un sol rouge.
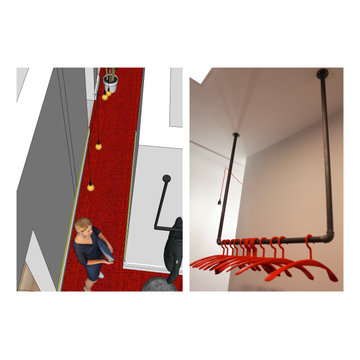
Hall of fame und Garderobe
Kleiderstange Montage an der Decke, Kleiderbügel rot
Kaskaden-Pendelleuchte
Beleuchtung Flur / Garderobe
Kleiderstange Montage an der Decke, Kleiderbügel rot
Kaskaden-Pendelleuchte
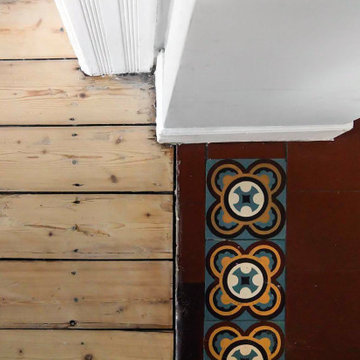
Der vorhandene Fliesenboden konnte erhalten werden.
Die Spuren der Zeit sind jedoch erkennbar.
Foto: DANS Architektur
Cette photo montre un couloir chic de taille moyenne avec un mur gris, un sol en carrelage de céramique et un sol rouge.
Cette photo montre un couloir chic de taille moyenne avec un mur gris, un sol en carrelage de céramique et un sol rouge.
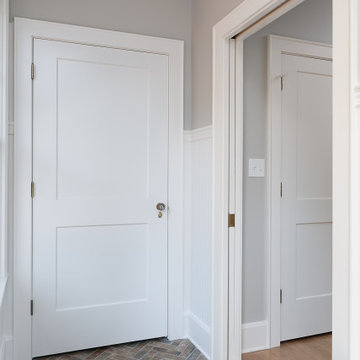
Aménagement d'un couloir craftsman de taille moyenne avec un mur gris, un sol en brique et un sol rouge.
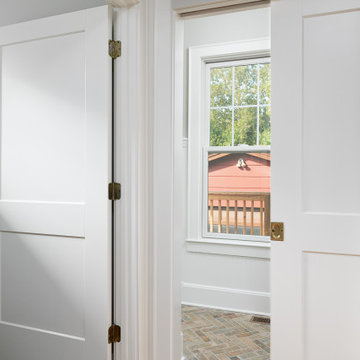
Idée de décoration pour un couloir craftsman de taille moyenne avec un mur gris, un sol en brique et un sol rouge.
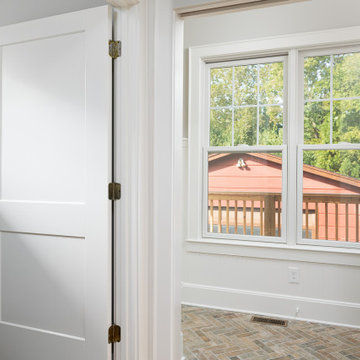
Exemple d'un couloir craftsman de taille moyenne avec un mur gris, un sol en brique et un sol rouge.
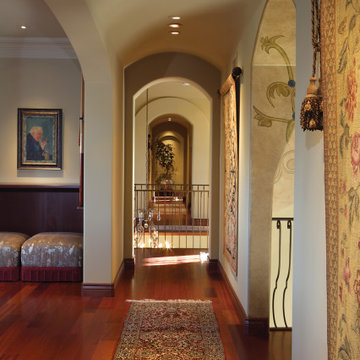
Hallway looking towards Foyer
Réalisation d'un très grand couloir méditerranéen avec un mur gris, un sol en bois brun, un sol rouge et un plafond voûté.
Réalisation d'un très grand couloir méditerranéen avec un mur gris, un sol en bois brun, un sol rouge et un plafond voûté.
Idées déco de couloirs avec un mur gris et un sol rouge
1