Idées déco de couloirs avec un mur gris
Trier par :
Budget
Trier par:Populaires du jour
141 - 160 sur 11 405 photos
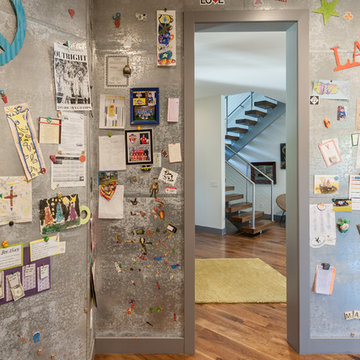
Kristian Walker
Exemple d'un couloir industriel de taille moyenne avec un sol en bois brun et un mur gris.
Exemple d'un couloir industriel de taille moyenne avec un sol en bois brun et un mur gris.
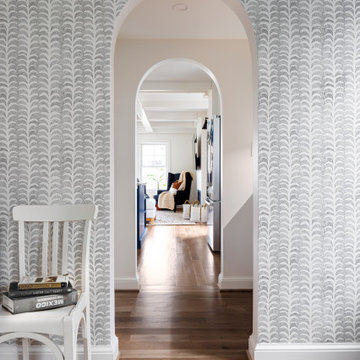
Cette photo montre un couloir tendance avec un mur gris, un sol en bois brun, un sol marron et du papier peint.
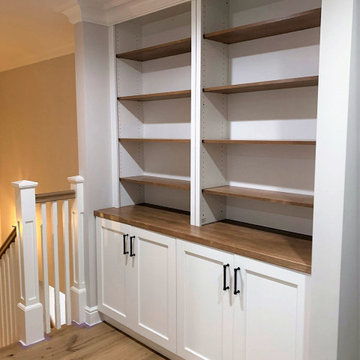
Exemple d'un couloir chic de taille moyenne avec un mur gris, parquet clair et un sol gris.
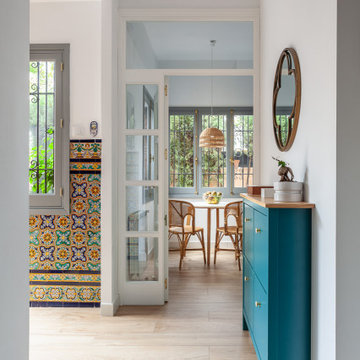
Manuel Pinilla acomete la reforma integral de una vivienda en el barrio sevillano de Nervión. Se trata de una casa pareada de los años 60 del arquitecto Ricardo Espiau con ciertos rasgos regionalistas que se han mantenido a pesar de las intervenciones que ha sufrido con el tiempo, incluyendo un anexo añadido al fondo de la parcela.
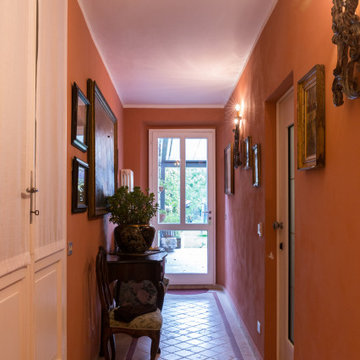
Corridoio di accesso a terrazza e giardino.
Foto: © Diego Cuoghi
Aménagement d'un couloir classique de taille moyenne avec un mur gris et un sol en carrelage de porcelaine.
Aménagement d'un couloir classique de taille moyenne avec un mur gris et un sol en carrelage de porcelaine.

This grand 2-story home with first-floor owner’s suite includes a 3-car garage with spacious mudroom entry complete with built-in lockers. A stamped concrete walkway leads to the inviting front porch. Double doors open to the foyer with beautiful hardwood flooring that flows throughout the main living areas on the 1st floor. Sophisticated details throughout the home include lofty 10’ ceilings on the first floor and farmhouse door and window trim and baseboard. To the front of the home is the formal dining room featuring craftsman style wainscoting with chair rail and elegant tray ceiling. Decorative wooden beams adorn the ceiling in the kitchen, sitting area, and the breakfast area. The well-appointed kitchen features stainless steel appliances, attractive cabinetry with decorative crown molding, Hanstone countertops with tile backsplash, and an island with Cambria countertop. The breakfast area provides access to the spacious covered patio. A see-thru, stone surround fireplace connects the breakfast area and the airy living room. The owner’s suite, tucked to the back of the home, features a tray ceiling, stylish shiplap accent wall, and an expansive closet with custom shelving. The owner’s bathroom with cathedral ceiling includes a freestanding tub and custom tile shower. Additional rooms include a study with cathedral ceiling and rustic barn wood accent wall and a convenient bonus room for additional flexible living space. The 2nd floor boasts 3 additional bedrooms, 2 full bathrooms, and a loft that overlooks the living room.
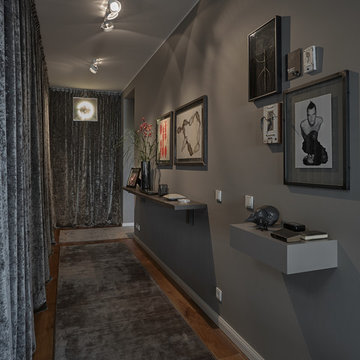
http://www.axelkranz.de/
Idée de décoration pour un couloir design de taille moyenne avec un mur gris, un sol en bois brun et un sol marron.
Idée de décoration pour un couloir design de taille moyenne avec un mur gris, un sol en bois brun et un sol marron.
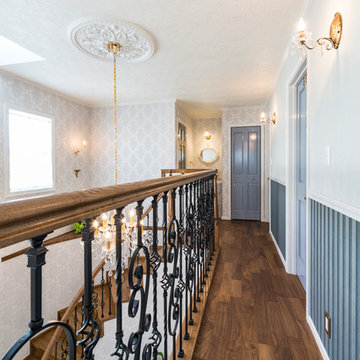
クイーンアンスタイルのお家 2階ホール
Cette photo montre un couloir victorien avec un mur gris, un sol en bois brun et un sol marron.
Cette photo montre un couloir victorien avec un mur gris, un sol en bois brun et un sol marron.
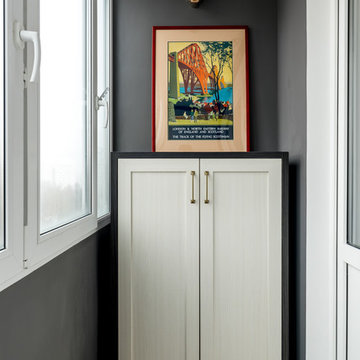
Балкон тоже должен быть красивым. Мы предусмотрели высокий шкаф для хранения чемоданов и небольшой комод напротив, так же здесь нашлось место для декора.
Фото: Василий Буланов
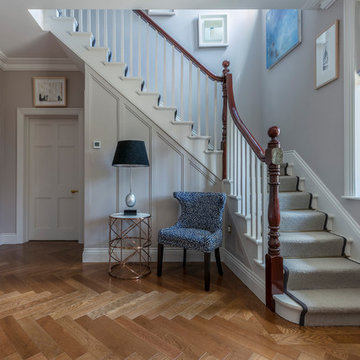
This stunning, golden french oak, engineered parquet floor from TileStyle, features in this newly renovated Dublin home. A beautiful parquet with warm, rich tones laid in the ever popular herringbone pattern.
.
Photography: Daragh Muldowney
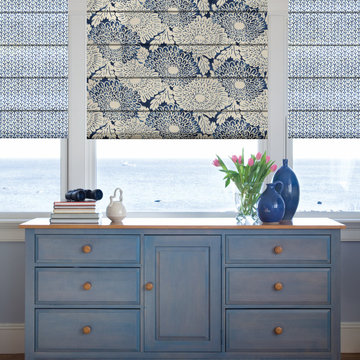
Roman shades come in a variety of different fabric and pattern to suit any room's style.
Réalisation d'un couloir marin de taille moyenne avec un mur gris, un sol en bois brun et un sol marron.
Réalisation d'un couloir marin de taille moyenne avec un mur gris, un sol en bois brun et un sol marron.
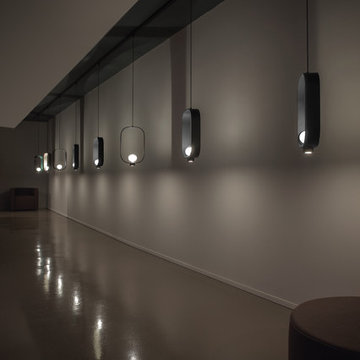
The Filipa design was inspired by the Chinese lantern. The outside is powder-coated metal in black and the inside is a sand/grey color, perfect for relecting light from the double-sided borosilicate glass. Unusual is the inclusion of an LED light to provide downwards illumination as well.
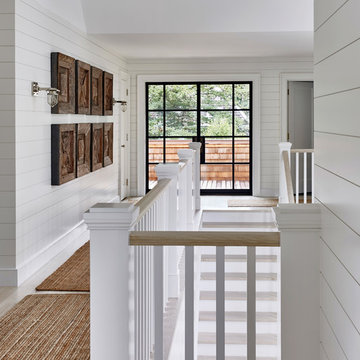
Architectural Advisement & Interior Design by Chango & Co.
Architecture by Thomas H. Heine
Photography by Jacob Snavely
See the story in Domino Magazine
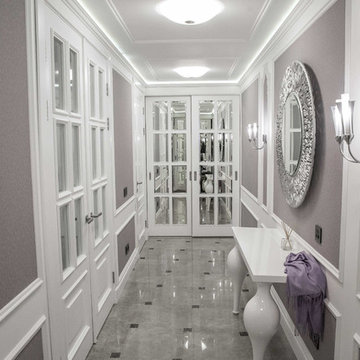
Фотограф Наталья Гарцева
Aménagement d'un couloir classique de taille moyenne avec un mur gris, un sol en carrelage de porcelaine et un sol gris.
Aménagement d'un couloir classique de taille moyenne avec un mur gris, un sol en carrelage de porcelaine et un sol gris.
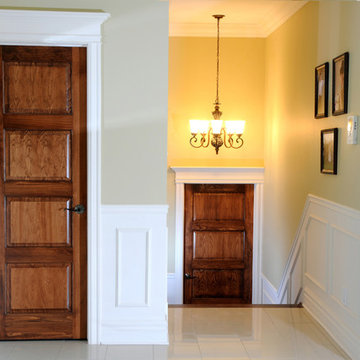
Colonial Panel Doors
Model # 274H
Wood Specie : Clear Pine
http://www.portesmilette.com/en/catalog/classic/panel-doors/274h
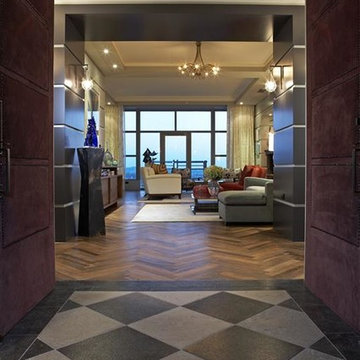
Idée de décoration pour un grand couloir tradition avec un mur gris et un sol en carrelage de céramique.
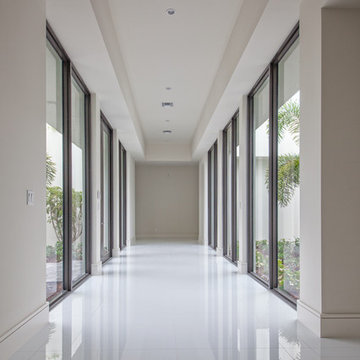
Idée de décoration pour un grand couloir minimaliste avec un mur gris et un sol blanc.
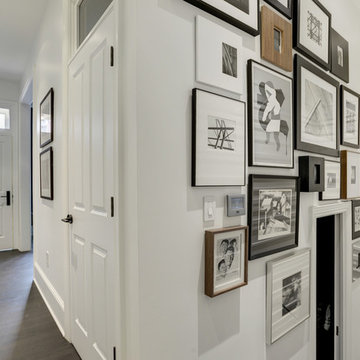
Contractor: AllenBuilt Inc.
Interior Designer: Cecconi Simone
Photographer: Connie Gauthier with HomeVisit
Exemple d'un petit couloir chic avec un mur gris, parquet foncé et un sol marron.
Exemple d'un petit couloir chic avec un mur gris, parquet foncé et un sol marron.
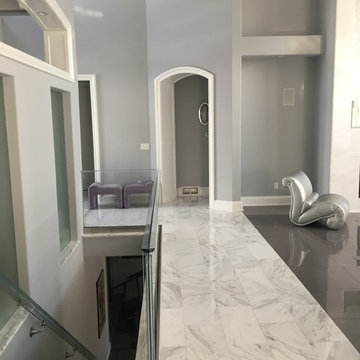
Exemple d'un couloir moderne de taille moyenne avec un mur gris et un sol en marbre.
Idées déco de couloirs avec un mur gris
8
