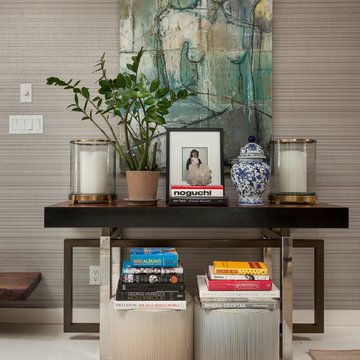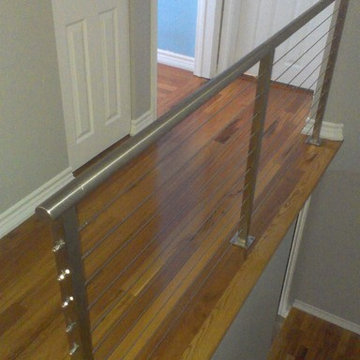Idées déco de couloirs avec un mur gris
Trier par:Populaires du jour
161 - 180 sur 11 406 photos
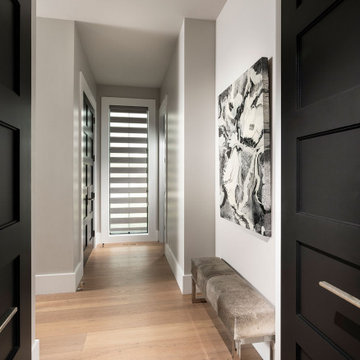
Cette photo montre un couloir moderne de taille moyenne avec un mur gris, parquet clair et un sol marron.
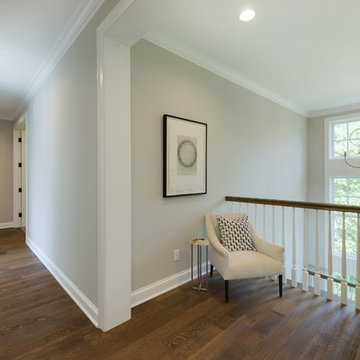
Idées déco pour un couloir bord de mer de taille moyenne avec un mur gris, un sol en bois brun et un sol marron.

Aménagement d'un couloir classique avec un mur gris, un sol en calcaire, un sol beige, un plafond à caissons et du lambris.
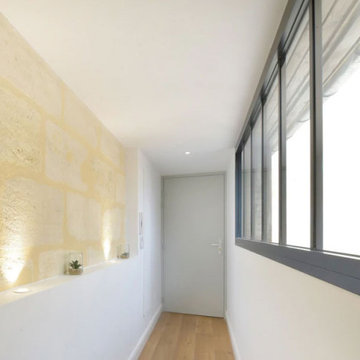
En 2019, Sebastien et Caroline ont décidé de partir de Paris pour plusieurs raisons. La première est économique. Avec deux enfants dont un en bas âge, ils cherchèrent en effet à s’agrandir et furent vite contraint d’envisager la banlieue, tant les prix dans la metropole étaient élevés. En outre, ils commençaient à vouloir rechercher le calme, la tranquillité, ce que Paris a de plus en plus de mal à offrir ! Ainsi, après une étude comparative, ils ont opté pour l’achat d’un superbe loft à Saint-Ouen, ville dynamique abritant de plus en plus d'ex-parisiens.
Dans leur projet de rénovation, afin de conserver l’esprit « loft », Sebastien et Caroline ont fait appel à Hopen pour les conseiller sur le type de menuiseries à sélectionner.
Lors de l’entretien, ils nous ont clairement exposé leur objectif : Mettre en valeur ces grandes ouvertures !
Nous avons immédiatement présenté au couple notre gamme de couleur de baies coulissantes ALU, gage d’un esthétisme certain et d’un confort thermique absolu. Après quelques jours de réflexion, Sebastien et Caroline et sélectionné le RAL noir et gris, qui, selon eux, mettrait en valeur le lambris extérieur et les peintures chaudes des pièces de vie.
Le résultat fut probant. Le cachet apporté par ces baies et fenêtres coulissantes était au rendez-vous, ainsi que l’esprit « loft » recherché par le couple.
Nous avons demandé à Sebastien et Caroline de définir HOPEN en 3 mots, voilà ce qu’ils ont répondu : « Ponctuel, professionnel, sérieux »
Descriptif technique des ouvrants installés :
2 baies coulissantes 2 vantaux double vitrage ALU RAL noir et gris
1 fenêtre coulissante 4 vantaux double vitrage ALU RAL noir et gris
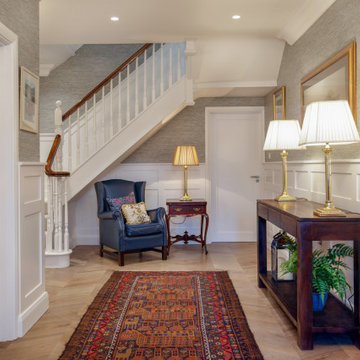
Entrance hall and stairs detail
Inspiration pour un grand couloir traditionnel avec un mur gris, parquet foncé, un sol marron et boiseries.
Inspiration pour un grand couloir traditionnel avec un mur gris, parquet foncé, un sol marron et boiseries.
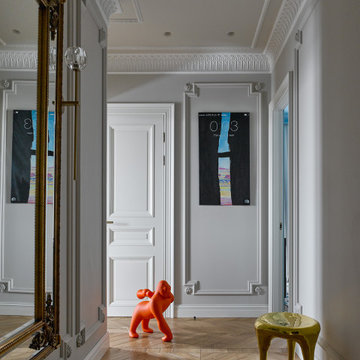
Inspiration pour un couloir design avec un mur gris, parquet clair et un sol marron.
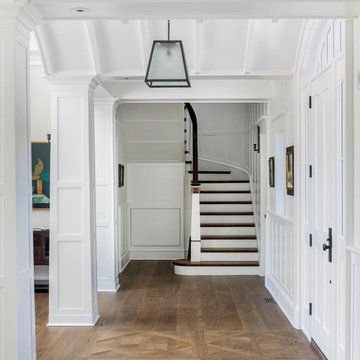
Front stair hall looking toward curved stair.
Photography: Greg Premru
Idées déco pour un grand couloir classique avec un mur gris, un sol en bois brun et un sol marron.
Idées déco pour un grand couloir classique avec un mur gris, un sol en bois brun et un sol marron.
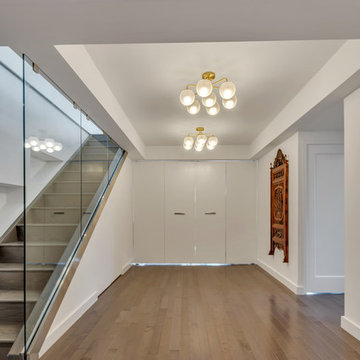
Réalisation d'un couloir minimaliste de taille moyenne avec un mur gris, un sol en bois brun et un sol gris.
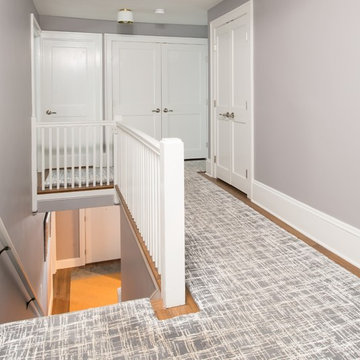
Our team helped a growing family transform their recent house purchase into a home they love. Working with architect Tom Downer of Downer Associates, we opened up a dark Cape filled with small rooms and heavy paneling to create a free-flowing, airy living space. The “new” home features a relocated and updated kitchen, additional baths, a master suite, mudroom and first floor laundry – all within the original footprint.
Photo: Mary Prince Photography
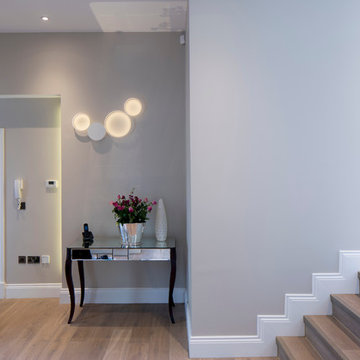
Andy Marshall (Architectural Photography)
Exemple d'un couloir tendance avec un mur gris.
Exemple d'un couloir tendance avec un mur gris.
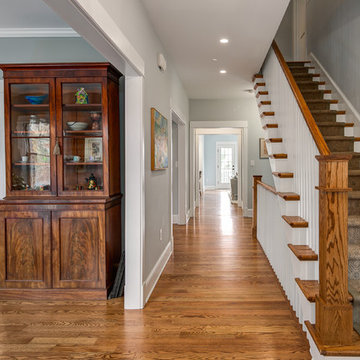
Cette photo montre un couloir craftsman de taille moyenne avec un mur gris et un sol en bois brun.
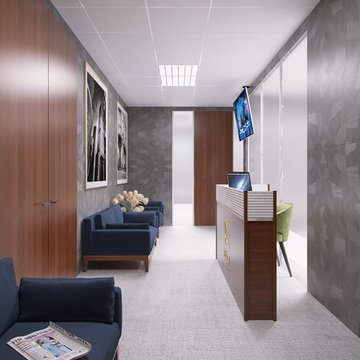
Idée de décoration pour un petit couloir design avec un mur gris et moquette.
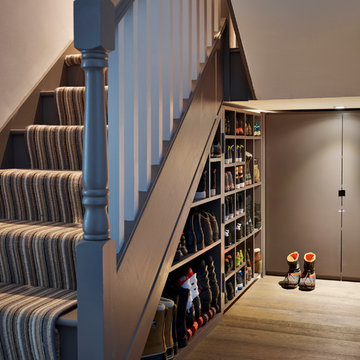
Super smart shoe storage which we designed and hand built into the under staircase space. Deliberately open fronted for quick and easy access.
Cette image montre un couloir design avec un mur gris et un sol en bois brun.
Cette image montre un couloir design avec un mur gris et un sol en bois brun.
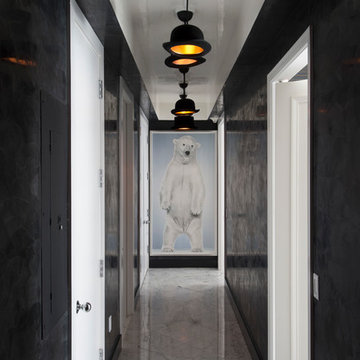
Located in one of the Ritz residential towers in Boston, the project was a complete renovation. The design and scope of work included the entire residence from marble flooring throughout, to movement of walls, new kitchen, bathrooms, all furnishings, lighting, closets, artwork and accessories. Smart home sound and wifi integration throughout including concealed electronic window treatments.
The challenge for the final project design was multifaceted. First and foremost to maintain a light, sheer appearance in the main open areas, while having a considerable amount of seating for living, dining and entertaining purposes. All the while giving an inviting peaceful feel,
and never interfering with the view which was of course the piece de resistance throughout.
Bringing a unique, individual feeling to each of the private rooms to surprise and stimulate the eye while navigating through the residence was also a priority and great pleasure to work on, while incorporating small details within each room to bind the flow from area to area which would not be necessarily obvious to the eye, but palpable in our minds in a very suttle manner. The combination of luxurious textures throughout brought a third dimension into the environments, and one of the many aspects that made the project so exceptionally unique, and a true pleasure to have created. Reach us www.themorsoncollection.com
Photography by Elevin Studio.
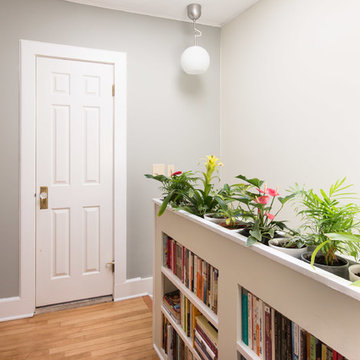
Designer: Shadi Khadivi
Photography: Sebastien Barre
Inspiration pour un petit couloir traditionnel avec un mur gris.
Inspiration pour un petit couloir traditionnel avec un mur gris.
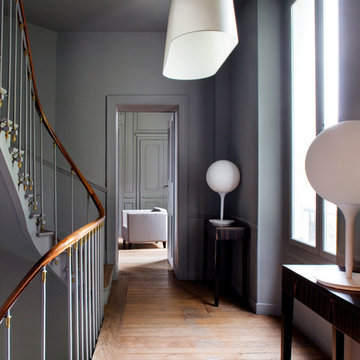
Exemple d'un couloir tendance de taille moyenne avec un mur gris et un sol en bois brun.
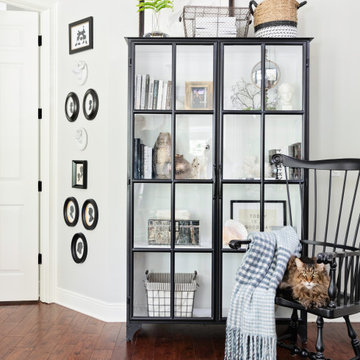
Industrial vintage modern bookcase filled with antiques
Cette photo montre un petit couloir nature avec un mur gris et un sol marron.
Cette photo montre un petit couloir nature avec un mur gris et un sol marron.
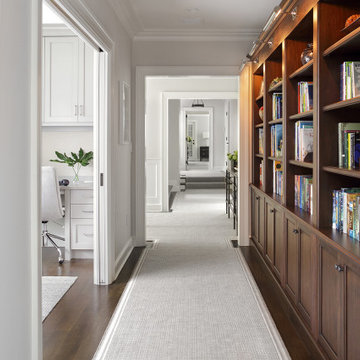
Custom Cabinetry adjacent to teen study/homework room
Exemple d'un couloir chic avec un mur gris, parquet foncé et un sol marron.
Exemple d'un couloir chic avec un mur gris, parquet foncé et un sol marron.
Idées déco de couloirs avec un mur gris
9
