Idées déco de couloirs avec un mur jaune
Trier par :
Budget
Trier par:Populaires du jour
1 - 20 sur 1 564 photos
1 sur 2
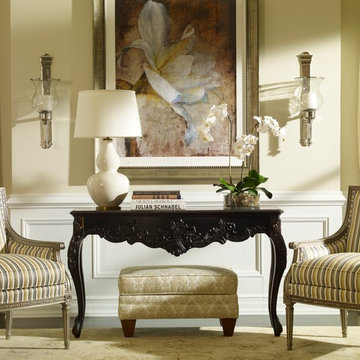
Inspiration pour un couloir traditionnel de taille moyenne avec un mur jaune, parquet foncé et un sol marron.
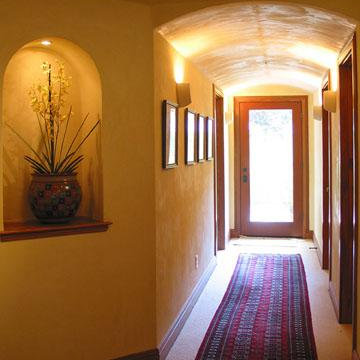
Lower hallway in bedroom wing with octagonal vestibule and arched ceilings.
Cette photo montre un grand couloir méditerranéen avec un mur jaune, moquette et un sol beige.
Cette photo montre un grand couloir méditerranéen avec un mur jaune, moquette et un sol beige.
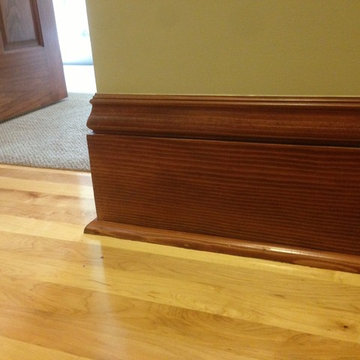
Réalisation d'un couloir tradition de taille moyenne avec un mur jaune et parquet clair.

Chris Snook
Idée de décoration pour un petit couloir design avec un mur jaune, un sol en vinyl et un sol gris.
Idée de décoration pour un petit couloir design avec un mur jaune, un sol en vinyl et un sol gris.
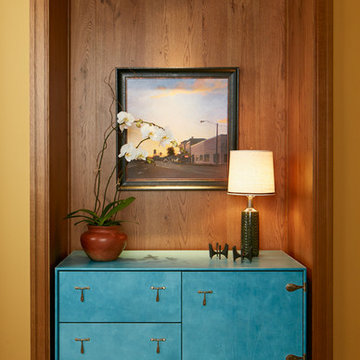
Nathan Kirkman
Cette image montre un couloir traditionnel de taille moyenne avec un mur jaune et un sol en bois brun.
Cette image montre un couloir traditionnel de taille moyenne avec un mur jaune et un sol en bois brun.
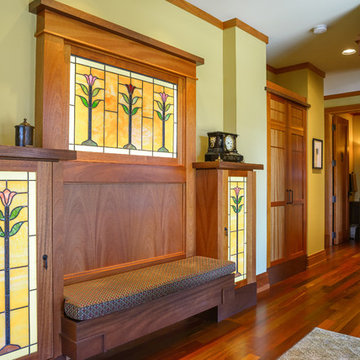
John Magnoski Photography
Builder: John Kraemer & Sons
Réalisation d'un couloir craftsman avec parquet foncé et un mur jaune.
Réalisation d'un couloir craftsman avec parquet foncé et un mur jaune.
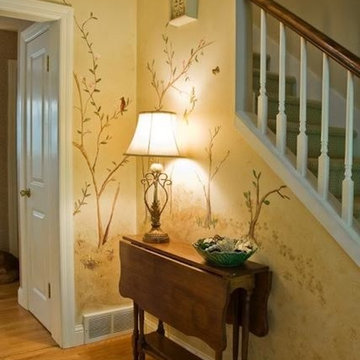
Idée de décoration pour un couloir design de taille moyenne avec un mur jaune et un sol en bois brun.
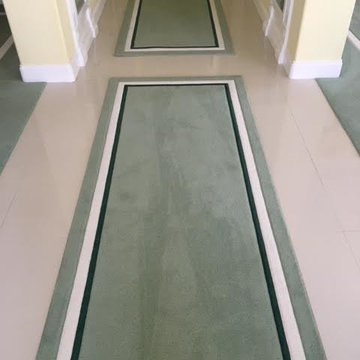
Idées déco pour un couloir contemporain de taille moyenne avec un mur jaune, un sol en carrelage de porcelaine et un sol vert.
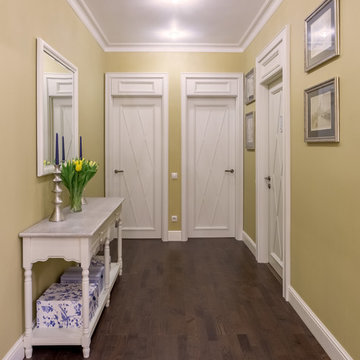
Марина Григорян
фото: Василий Буланов
Réalisation d'un couloir tradition avec un mur jaune et parquet foncé.
Réalisation d'un couloir tradition avec un mur jaune et parquet foncé.
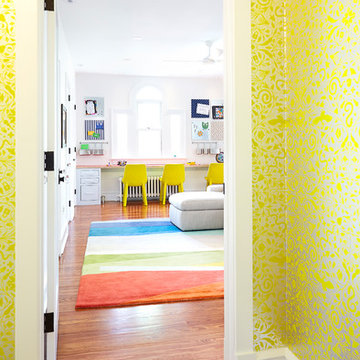
alyssa kirsten
Idées déco pour un couloir moderne de taille moyenne avec un mur jaune, un sol en bois brun et un sol marron.
Idées déco pour un couloir moderne de taille moyenne avec un mur jaune, un sol en bois brun et un sol marron.
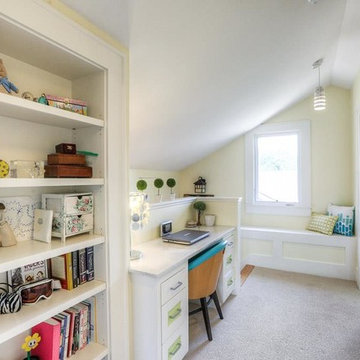
Architect: Morningside Architects, LLP
Contractor: Ista Construction Inc.
Photos: HAR
Réalisation d'un couloir craftsman de taille moyenne avec un mur jaune et moquette.
Réalisation d'un couloir craftsman de taille moyenne avec un mur jaune et moquette.
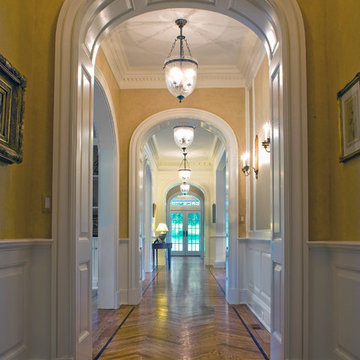
Cette photo montre un grand couloir chic avec un mur jaune et parquet clair.
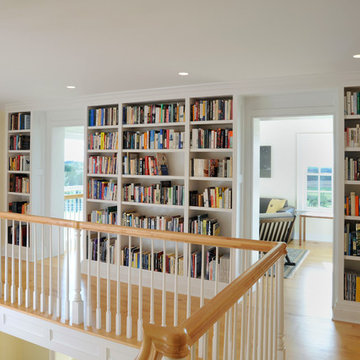
Cette image montre un grand couloir rustique avec un mur jaune et parquet clair.
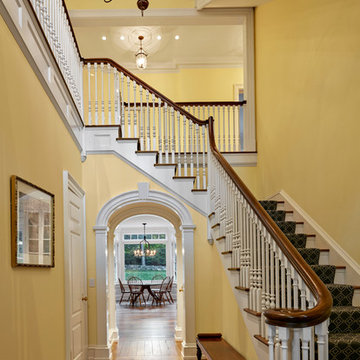
Nicholas Rotondi Photography
Réalisation d'un couloir tradition avec un mur jaune et un sol en bois brun.
Réalisation d'un couloir tradition avec un mur jaune et un sol en bois brun.
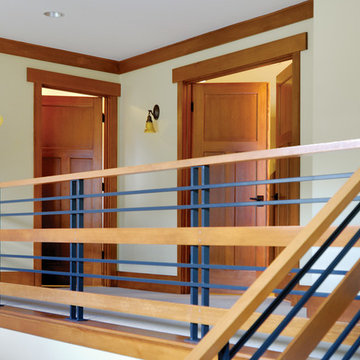
Visit Our Showroom
8000 Locust Mill St.
Ellicott City, MD 21043
Simpson 160 INTERIOR Door - Fir
SERIES: Interior Panel Doors
TYPE: Interior Panel
APPLICATIONS: Can be used for a swing door, pocket door, by-pass door, with barn track hardware, with pivot hardware and for any room in the home.
Construction Type: Engineered All-Wood Stiles and Rails with Dowel Pinned Stile/Rail Joinery
Panels: 3/8" VG Flat Panel (std), 3/4" RP (option), 1-1/4" RP (option)
Profile: Ovolo Sticking
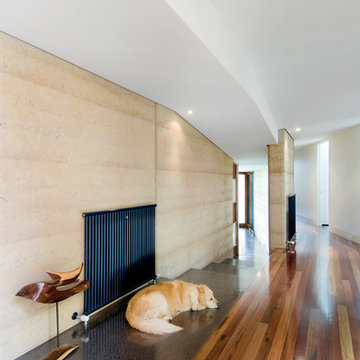
The entry, with a polished concrete flooring strip leading the way to the living room. Photo by Emma Cross
Idée de décoration pour un grand couloir design avec un mur jaune et parquet foncé.
Idée de décoration pour un grand couloir design avec un mur jaune et parquet foncé.
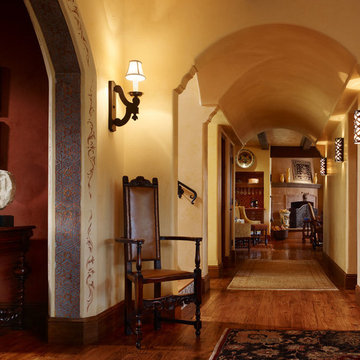
This lovely home began as a complete remodel to a 1960 era ranch home. Warm, sunny colors and traditional details fill every space. The colorful gazebo overlooks the boccii court and a golf course. Shaded by stately palms, the dining patio is surrounded by a wrought iron railing. Hand plastered walls are etched and styled to reflect historical architectural details. The wine room is located in the basement where a cistern had been.
Project designed by Susie Hersker’s Scottsdale interior design firm Design Directives. Design Directives is active in Phoenix, Paradise Valley, Cave Creek, Carefree, Sedona, and beyond.
For more about Design Directives, click here: https://susanherskerasid.com/
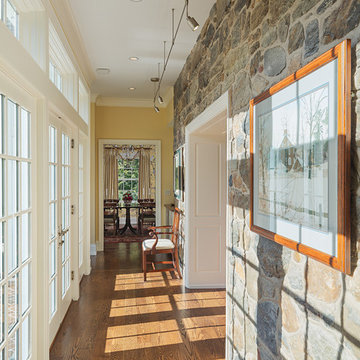
A glassy corridor along the former house exterior connects existing and new spaces with each other and with a central courtyard. The stone walls of the historic core become a textured interior finish.
Photography: Sam Oberter
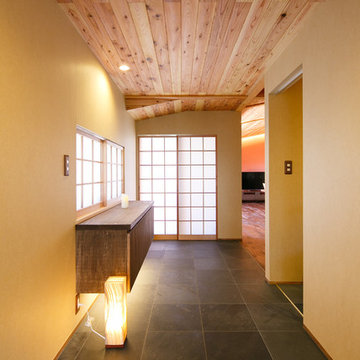
くつろぎの家 設計:大庭建築設計事務所
Idée de décoration pour un couloir asiatique avec un mur jaune et un sol noir.
Idée de décoration pour un couloir asiatique avec un mur jaune et un sol noir.
Idées déco de couloirs avec un mur jaune
1
