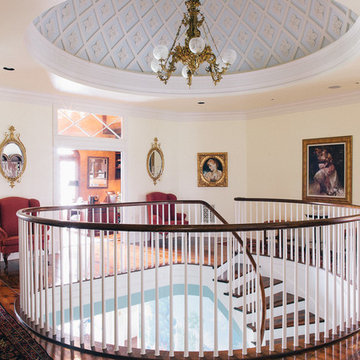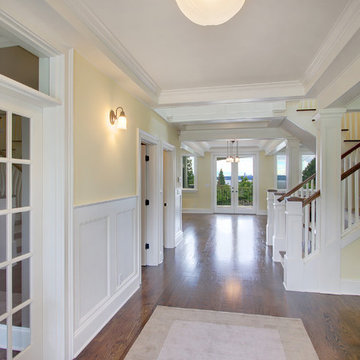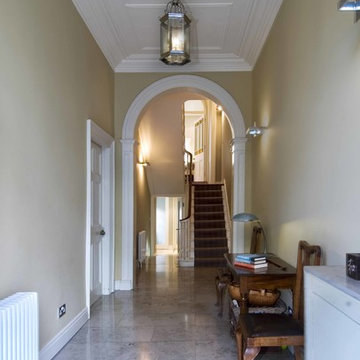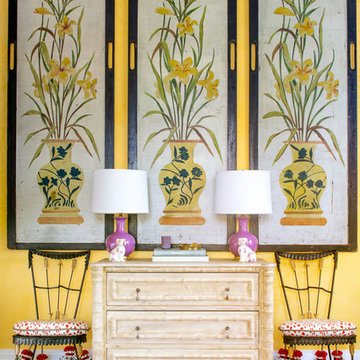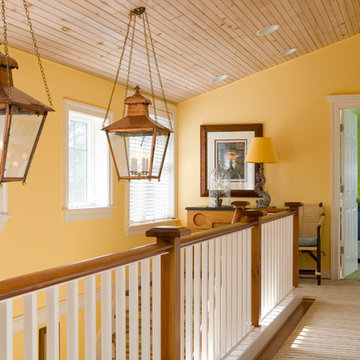Idées déco de couloirs avec un mur jaune
Trier par :
Budget
Trier par:Populaires du jour
161 - 180 sur 1 564 photos
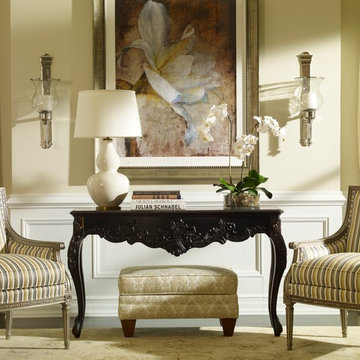
Inspiration pour un couloir traditionnel de taille moyenne avec un mur jaune, parquet foncé et un sol marron.
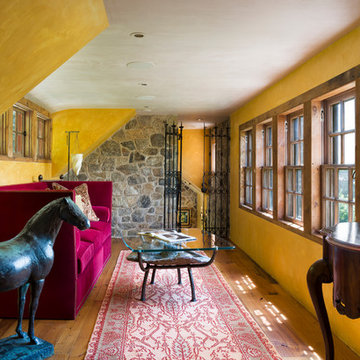
Réalisation d'un couloir bohème avec un mur jaune, un sol en bois brun et un sol marron.
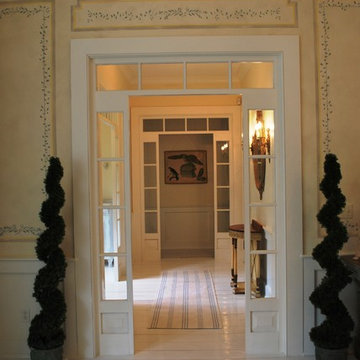
Réalisation d'un couloir tradition avec un mur jaune et parquet peint.
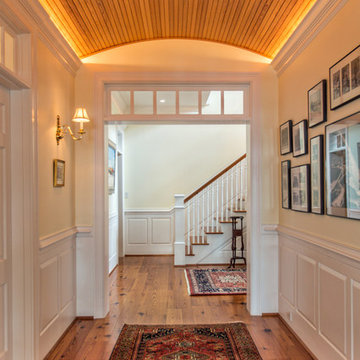
Glenn Bashaw, Images in Light
Idées déco pour un grand couloir bord de mer avec un mur jaune et un sol en bois brun.
Idées déco pour un grand couloir bord de mer avec un mur jaune et un sol en bois brun.
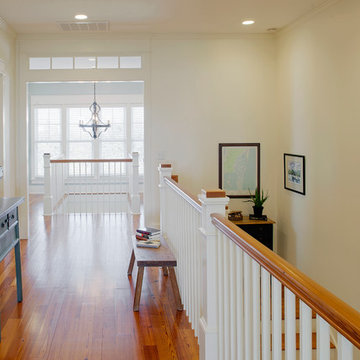
Atlantic Archives, Inc./Richard Leo Johnson
SGA Architecture LLC
Cette image montre un grand couloir marin avec un mur jaune et un sol en bois brun.
Cette image montre un grand couloir marin avec un mur jaune et un sol en bois brun.
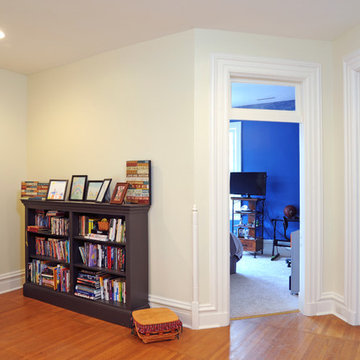
Réalisation d'un couloir tradition de taille moyenne avec un mur jaune et un sol en bois brun.
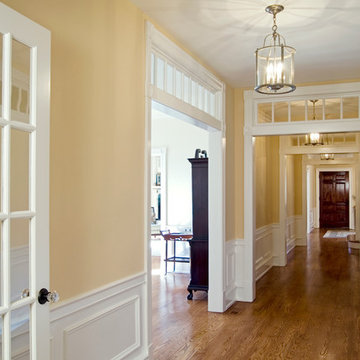
Idées déco pour un grand couloir classique avec un mur jaune et un sol en bois brun.
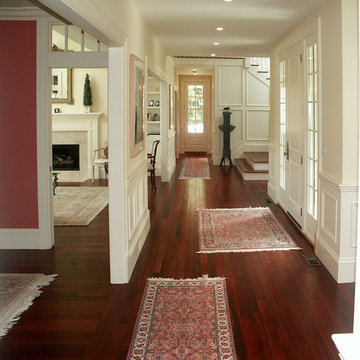
Exemple d'un couloir chic de taille moyenne avec un mur jaune et parquet foncé.
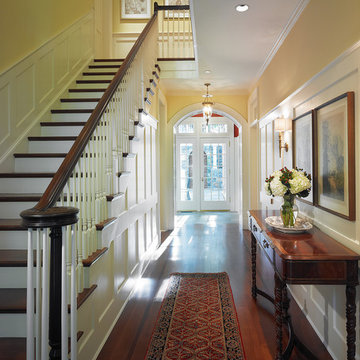
Our client was drawn to the property in Wesley Heights as it was in an established neighborhood of stately homes, on a quiet street with views of park. They wanted a traditional home for their young family with great entertaining spaces that took full advantage of the site.
The site was the challenge. The natural grade of the site was far from traditional. The natural grade at the rear of the property was about thirty feet above the street level. Large mature trees provided shade and needed to be preserved.
The solution was sectional. The first floor level was elevated from the street by 12 feet, with French doors facing the park. We created a courtyard at the first floor level that provide an outdoor entertaining space, with French doors that open the home to the courtyard.. By elevating the first floor level, we were able to allow on-grade parking and a private direct entrance to the lower level pub "Mulligans". An arched passage affords access to the courtyard from a shared driveway with the neighboring homes, while the stone fountain provides a focus.
A sweeping stone stair anchors one of the existing mature trees that was preserved and leads to the elevated rear garden. The second floor master suite opens to a sitting porch at the level of the upper garden, providing the third level of outdoor space that can be used for the children to play.
The home's traditional language is in context with its neighbors, while the design allows each of the three primary levels of the home to relate directly to the outside.
Builder: Peterson & Collins, Inc
Photos © Anice Hoachlander
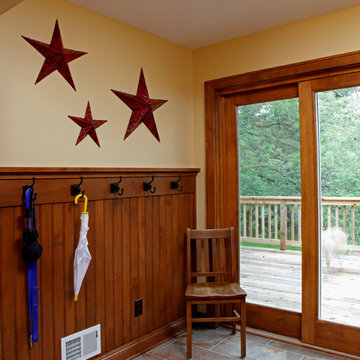
Idée de décoration pour un couloir tradition avec un mur jaune et un sol en ardoise.
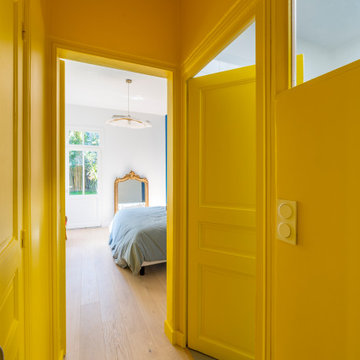
Enfin, pour notre dernière zone d'intervention, nous avons proposé un très beau jaune tournesol pour l'ensemble des murs, plafonds et portes existantes du couloir menant à la chambre parentale, permettant ainsi de créer un effet "boîte".
Nous avons proposé d'habiller l'espace en créant une tête de lit bleue façon alcôve.
La suspension apporte la touche poétique à cette chambre.

Aménagement d'un couloir asiatique de taille moyenne avec un mur jaune, un plafond en papier peint et du papier peint.
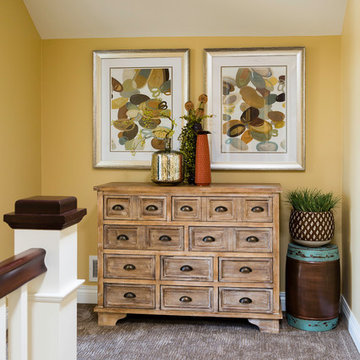
The Designers for Hope Showcase, which was held on May 14-17, 2015, is a fundraising event to help support the program and mission of House of Hope. Local designers were chosen to transform a riverfront home in De Pere, with the help of DeLeers Construction. The home was then opened up to the public for the unique opportunity to view a distinctively new environment.
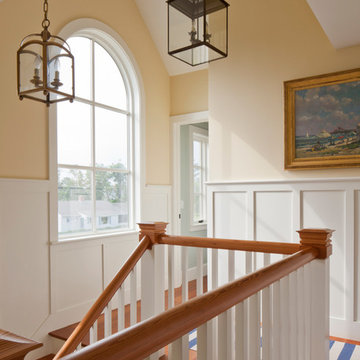
Photo Credits: Brian Vanden Brink
Inspiration pour un couloir marin de taille moyenne avec un mur jaune, un sol en bois brun et un sol marron.
Inspiration pour un couloir marin de taille moyenne avec un mur jaune, un sol en bois brun et un sol marron.
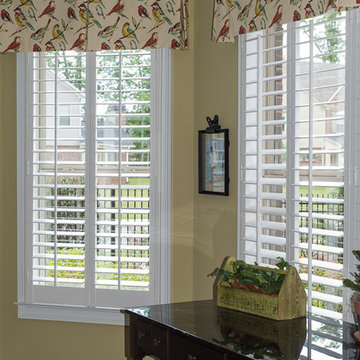
These box pleated valances in bird motif were added to the windows previously treated with plantation shutters to soften the hard treatment and add interest.
Idées déco de couloirs avec un mur jaune
9
