Idées déco de couloirs avec un mur marron et sol en béton ciré
Trier par :
Budget
Trier par:Populaires du jour
1 - 20 sur 97 photos
1 sur 3

Photos by Jeff Fountain
Exemple d'un couloir montagne avec sol en béton ciré et un mur marron.
Exemple d'un couloir montagne avec sol en béton ciré et un mur marron.

This stunning cheese cellar showcases the Quarry Mill's Door County Fieldstone. Door County Fieldstone consists of a range of earthy colors like brown, tan, and hues of green. The combination of rectangular and oval shapes makes this natural stone veneer very different. The stones’ various sizes will help you create unique patterns that are great for large projects like exterior siding or landscaping walls. Smaller projects are still possible and worth the time spent planning. The range of colors are also great for blending in with existing décor of rustic and modern homes alike.

Hall from garage entry.
Photography by Lucas Henning.
Idées déco pour un couloir moderne de taille moyenne avec un mur marron, sol en béton ciré et un sol gris.
Idées déco pour un couloir moderne de taille moyenne avec un mur marron, sol en béton ciré et un sol gris.

Aménagement d'un grand couloir montagne avec un mur marron, sol en béton ciré et un sol marron.

This 215 acre private horse breeding and training facility can house up to 70 horses. Equine Facility Design began the site design when the land was purchased in 2001 and has managed the design team through construction which completed in 2009. Equine Facility Design developed the site layout of roads, parking, building areas, pastures, paddocks, trails, outdoor arena, Grand Prix jump field, pond, and site features. The structures include a 125’ x 250’ indoor steel riding arena building design with an attached viewing room, storage, and maintenance area; and multiple horse barn designs, including a 15 stall retirement horse barn, a 22 stall training barn with rehab facilities, a six stall stallion barn with laboratory and breeding room, a 12 stall broodmare barn with 12’ x 24’ stalls that can become 12’ x 12’ stalls at the time of weaning foals. Equine Facility Design also designed the main residence, maintenance and storage buildings, and pasture shelters. Improvements include pasture development, fencing, drainage, signage, entry gates, site lighting, and a compost facility.
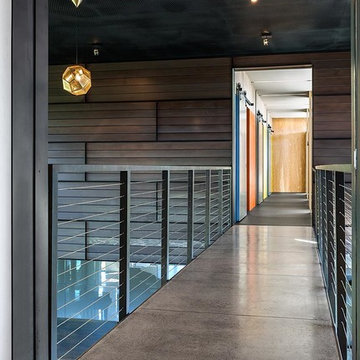
Paul Crosby
Réalisation d'un couloir design avec un mur marron, sol en béton ciré et un sol gris.
Réalisation d'un couloir design avec un mur marron, sol en béton ciré et un sol gris.

In this hallway, the wood materials used for walls and built-in cabinets give a fresh and warm look. While the dry plant and ombre gray wall create a focal point that accents simplicity and beauty.
Built by ULFBUILT - General contractor of custom homes in Vail and Beaver Creek. May your home be your place of love, joy, compassion and peace. Contact us today to learn more.
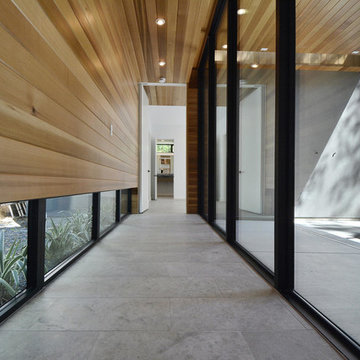
hallway to master suite
Cette photo montre un grand couloir moderne avec un mur marron, sol en béton ciré et un sol gris.
Cette photo montre un grand couloir moderne avec un mur marron, sol en béton ciré et un sol gris.
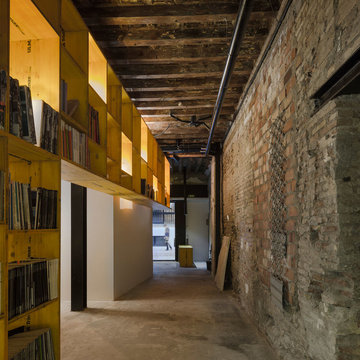
FERNANDO ALDA
Cette image montre un grand couloir urbain avec un mur marron, sol en béton ciré et un sol gris.
Cette image montre un grand couloir urbain avec un mur marron, sol en béton ciré et un sol gris.
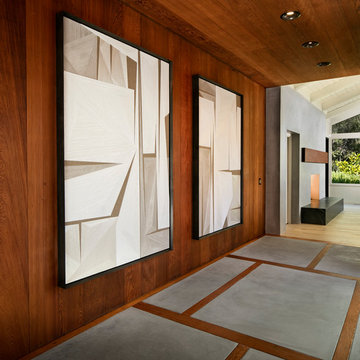
Réalisation d'un couloir vintage de taille moyenne avec un mur marron, sol en béton ciré et un sol gris.
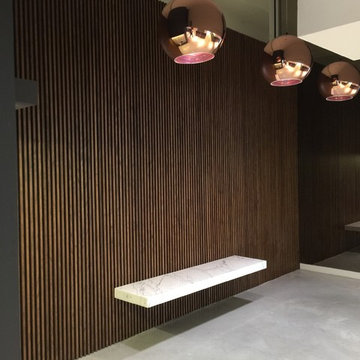
Exemple d'un couloir moderne de taille moyenne avec un mur marron, sol en béton ciré et un sol gris.
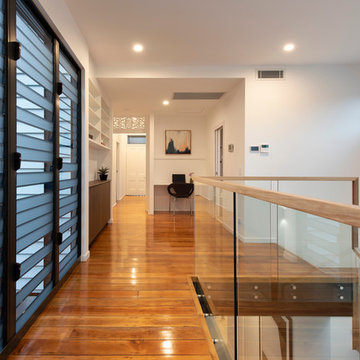
Réalisation d'un couloir design de taille moyenne avec un mur marron, sol en béton ciré et un sol marron.
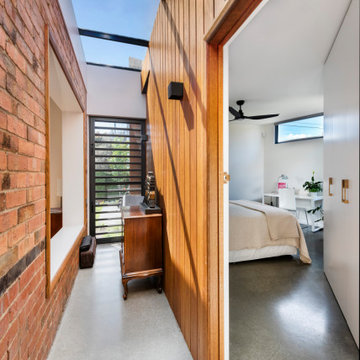
glass ceiling, timber clad wall
Réalisation d'un couloir design de taille moyenne avec un mur marron, sol en béton ciré et un sol gris.
Réalisation d'un couloir design de taille moyenne avec un mur marron, sol en béton ciré et un sol gris.
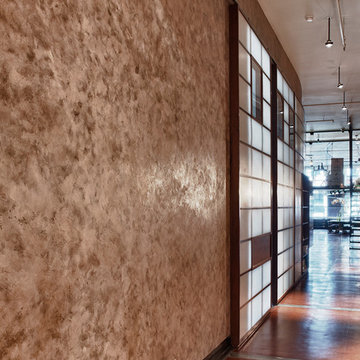
Soho, NYC
Entry Hallway: Mixed media plaster
Idée de décoration pour un couloir urbain de taille moyenne avec un mur marron et sol en béton ciré.
Idée de décoration pour un couloir urbain de taille moyenne avec un mur marron et sol en béton ciré.
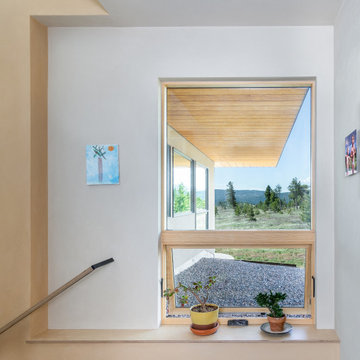
View from the stairwell landing to the south.
Exemple d'un petit couloir montagne avec un mur marron, sol en béton ciré et un sol marron.
Exemple d'un petit couloir montagne avec un mur marron, sol en béton ciré et un sol marron.
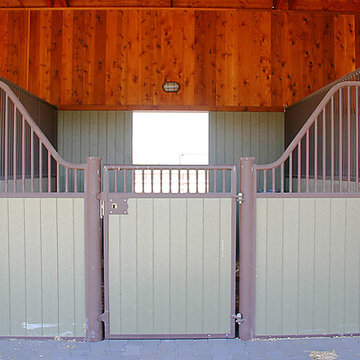
On this nine acre property Equine Facility Design designed the site layout which includes a three stall breezeway barn; storage building; pasture layout; parking and driveways; an 80′ x 160′ covered arena; landscaping for the new residence; entry walls and gates; landscape features; pool; terraces and fountain; planting beds; and landscape lighting design.
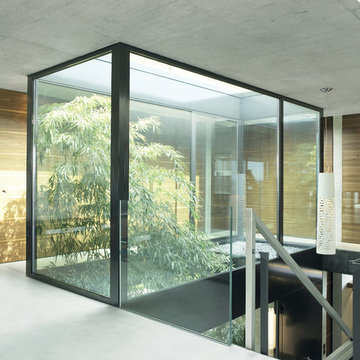
Cette photo montre un couloir tendance de taille moyenne avec un mur marron et sol en béton ciré.

Cette photo montre un grand couloir moderne avec un mur marron, sol en béton ciré et un sol gris.
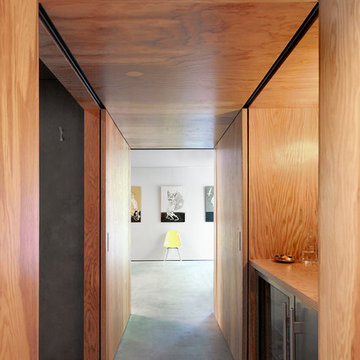
Réalisation d'un couloir design de taille moyenne avec un mur marron, sol en béton ciré et un sol gris.
Idées déco de couloirs avec un mur marron et sol en béton ciré
1
