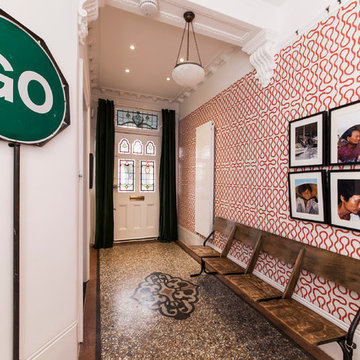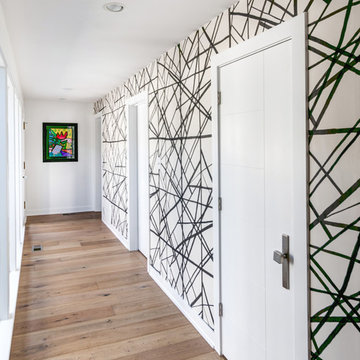Idées déco de couloirs avec un mur marron et un mur multicolore
Trier par :
Budget
Trier par:Populaires du jour
1 - 20 sur 3 562 photos
1 sur 3
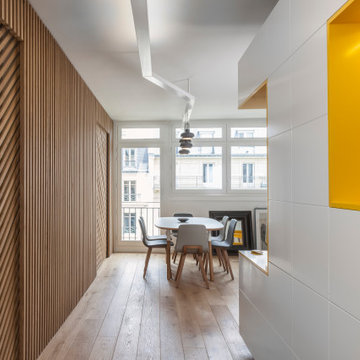
Aménagement d'un couloir contemporain de taille moyenne avec un mur marron, un sol en bois brun et un sol marron.
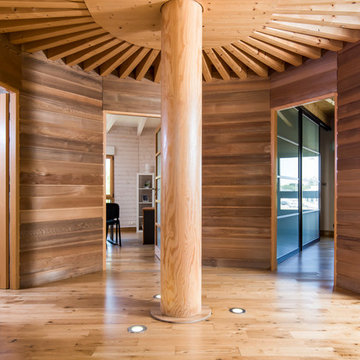
Visitez là du lundi au samedi ! c'est notre maison témoin Angevine
Cette photo montre un couloir tendance avec un mur marron, un sol en bois brun et un sol marron.
Cette photo montre un couloir tendance avec un mur marron, un sol en bois brun et un sol marron.

Photo by Casey Woods
Cette photo montre un couloir nature de taille moyenne avec un mur marron, sol en béton ciré et un sol gris.
Cette photo montre un couloir nature de taille moyenne avec un mur marron, sol en béton ciré et un sol gris.

Réalisation d'un petit couloir asiatique avec un mur multicolore, sol en stratifié, un sol marron et du lambris.

Hallway in the custom luxury home built by Cotton Construction in Double Oaks Alabama photographed by Birmingham Alabama based architectural and interiors photographer Tommy Daspit. See more of his work at http://tommydaspit.com

Idées déco pour un grand couloir classique avec un mur multicolore, un sol en bois brun et un sol marron.

Cette image montre un couloir traditionnel de taille moyenne avec un mur marron, un sol en carrelage de céramique et un sol beige.

Description: Interior Design by Neal Stewart Designs ( http://nealstewartdesigns.com/). Architecture by Stocker Hoesterey Montenegro Architects ( http://www.shmarchitects.com/david-stocker-1/). Built by Coats Homes (www.coatshomes.com). Photography by Costa Christ Media ( https://www.costachrist.com/).
Others who worked on this project: Stocker Hoesterey Montenegro
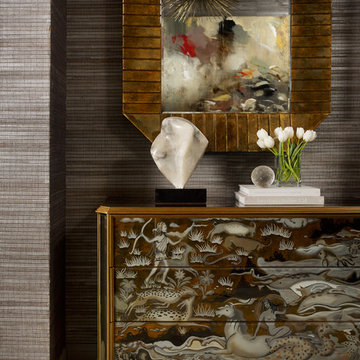
Cette photo montre un couloir moderne avec un mur marron, un sol en carrelage de céramique et un sol beige.

This three-story vacation home for a family of ski enthusiasts features 5 bedrooms and a six-bed bunk room, 5 1/2 bathrooms, kitchen, dining room, great room, 2 wet bars, great room, exercise room, basement game room, office, mud room, ski work room, decks, stone patio with sunken hot tub, garage, and elevator.
The home sits into an extremely steep, half-acre lot that shares a property line with a ski resort and allows for ski-in, ski-out access to the mountain’s 61 trails. This unique location and challenging terrain informed the home’s siting, footprint, program, design, interior design, finishes, and custom made furniture.
Credit: Samyn-D'Elia Architects
Project designed by Franconia interior designer Randy Trainor. She also serves the New Hampshire Ski Country, Lake Regions and Coast, including Lincoln, North Conway, and Bartlett.
For more about Randy Trainor, click here: https://crtinteriors.com/
To learn more about this project, click here: https://crtinteriors.com/ski-country-chic/

Cette photo montre un grand couloir moderne avec un mur marron, sol en béton ciré et un sol gris.
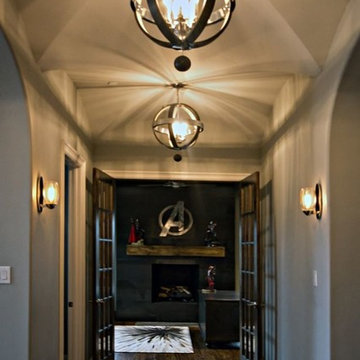
Exemple d'un grand couloir chic avec un mur marron, parquet foncé et un sol marron.

Exemple d'un couloir moderne de taille moyenne avec un mur marron, un sol en ardoise et un sol gris.
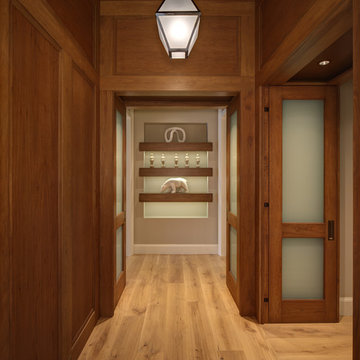
Inspiration pour un grand couloir traditionnel avec un mur marron et un sol en bois brun.
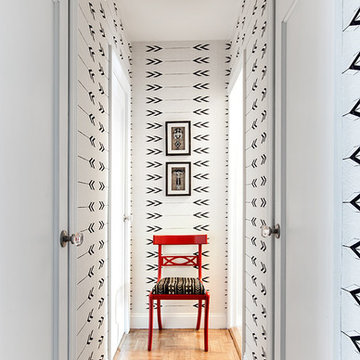
Regan Wood, www.reganwood.com
Cette photo montre un petit couloir chic avec un mur multicolore et un sol en bois brun.
Cette photo montre un petit couloir chic avec un mur multicolore et un sol en bois brun.

Clients' first home and there forever home with a family of four and in laws close, this home needed to be able to grow with the family. This most recent growth included a few home additions including the kids bathrooms (on suite) added on to the East end, the two original bathrooms were converted into one larger hall bath, the kitchen wall was blown out, entrying into a complete 22'x22' great room addition with a mudroom and half bath leading to the garage and the final addition a third car garage. This space is transitional and classic to last the test of time.
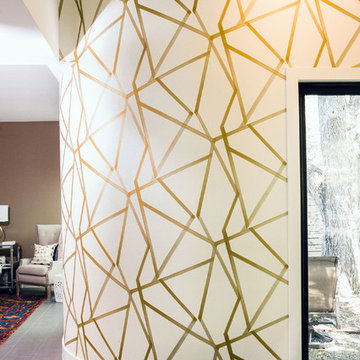
Cette photo montre un couloir tendance de taille moyenne avec un mur multicolore, un sol en carrelage de porcelaine et un sol gris.
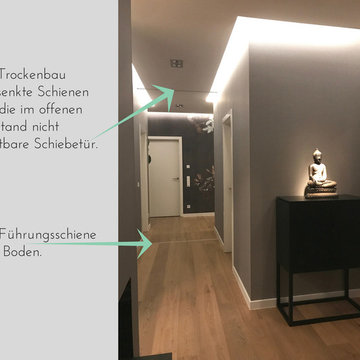
Cette image montre un couloir de taille moyenne avec un mur marron, parquet clair et un sol beige.
Idées déco de couloirs avec un mur marron et un mur multicolore
1
