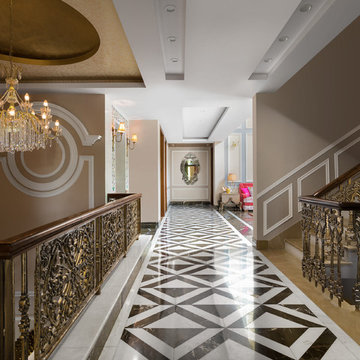Idées déco de couloirs avec un mur marron
Trier par :
Budget
Trier par:Populaires du jour
41 - 60 sur 2 003 photos
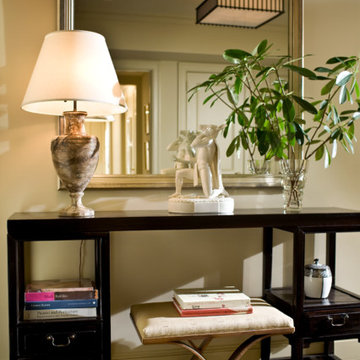
On a lacquered Chinese altar table, c. 1900, a serene still life is formed by the porcelain sculpture, "Aktaeon," by Aron Malinowski for Royal Copenhagen, c. 1937, from Hostler-Burrows, and a 19th century multicolored marble urn refashioned into a lamp. The gracefully curving X-framed bench, of wrought-iron, is custom-forged..

This 215 acre private horse breeding and training facility can house up to 70 horses. Equine Facility Design began the site design when the land was purchased in 2001 and has managed the design team through construction which completed in 2009. Equine Facility Design developed the site layout of roads, parking, building areas, pastures, paddocks, trails, outdoor arena, Grand Prix jump field, pond, and site features. The structures include a 125’ x 250’ indoor steel riding arena building design with an attached viewing room, storage, and maintenance area; and multiple horse barn designs, including a 15 stall retirement horse barn, a 22 stall training barn with rehab facilities, a six stall stallion barn with laboratory and breeding room, a 12 stall broodmare barn with 12’ x 24’ stalls that can become 12’ x 12’ stalls at the time of weaning foals. Equine Facility Design also designed the main residence, maintenance and storage buildings, and pasture shelters. Improvements include pasture development, fencing, drainage, signage, entry gates, site lighting, and a compost facility.
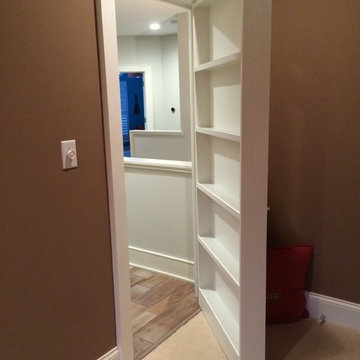
Steve Gray Renovations
Idées déco pour un couloir classique de taille moyenne avec un mur marron, moquette et un sol beige.
Idées déco pour un couloir classique de taille moyenne avec un mur marron, moquette et un sol beige.
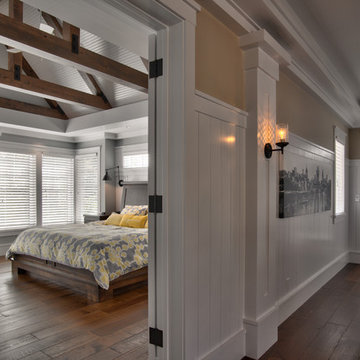
Saari & Forrai
Cette image montre un grand couloir rustique avec un mur marron et parquet foncé.
Cette image montre un grand couloir rustique avec un mur marron et parquet foncé.
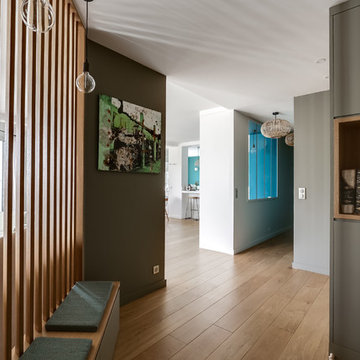
Une cloison à claire-voie en chêne naturel permet d'apporter la lumière naturel et de décloisonner l'entrée.
Idées déco pour un couloir contemporain avec un mur marron, un sol en bois brun et un sol marron.
Idées déco pour un couloir contemporain avec un mur marron, un sol en bois brun et un sol marron.
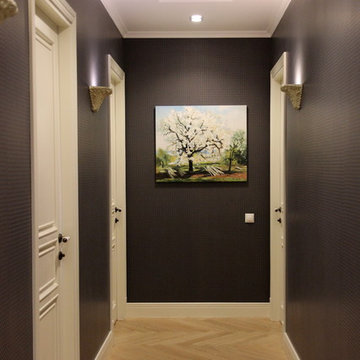
Inspiration pour un petit couloir traditionnel avec un mur marron, parquet clair et un sol beige.
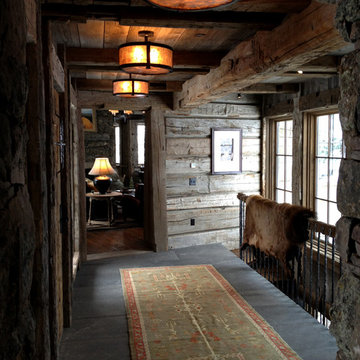
Cette photo montre un couloir montagne de taille moyenne avec un mur marron et parquet foncé.
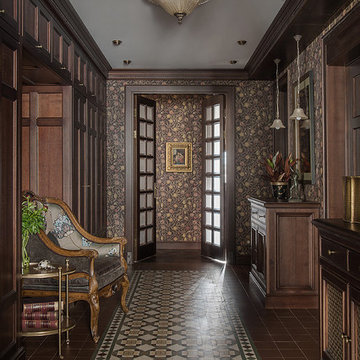
Фото: Ольга Мелекесцева, стилист: Юлия Чеботарь
Cette photo montre un couloir victorien avec un mur marron et un sol marron.
Cette photo montre un couloir victorien avec un mur marron et un sol marron.
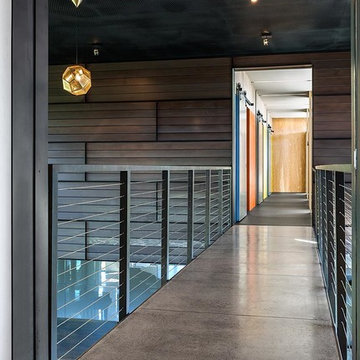
Paul Crosby
Réalisation d'un couloir design avec un mur marron, sol en béton ciré et un sol gris.
Réalisation d'un couloir design avec un mur marron, sol en béton ciré et un sol gris.
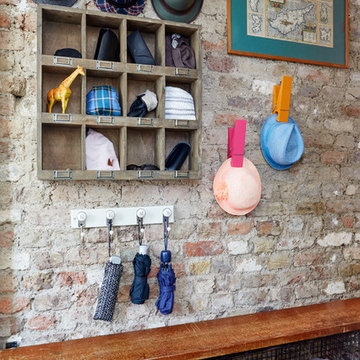
Photo: Andrew Beasley
Exemple d'un couloir éclectique de taille moyenne avec un mur marron et parquet foncé.
Exemple d'un couloir éclectique de taille moyenne avec un mur marron et parquet foncé.
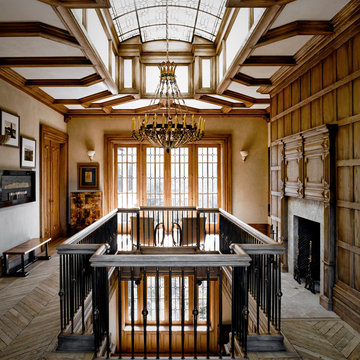
Réalisation d'un très grand couloir tradition avec un mur marron, un sol en bois brun et un sol marron.
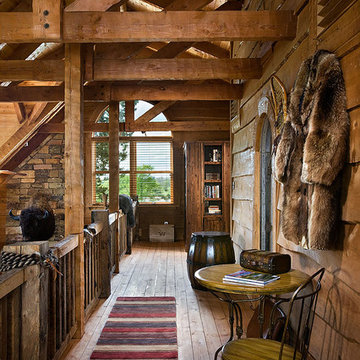
Roger Wade photography
Inspiration pour un couloir traditionnel de taille moyenne avec un mur marron, un sol en bois brun et un sol marron.
Inspiration pour un couloir traditionnel de taille moyenne avec un mur marron, un sol en bois brun et un sol marron.
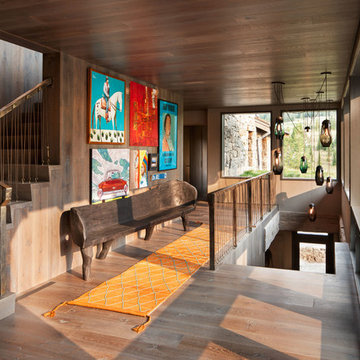
Réalisation d'un grand couloir chalet avec un sol en bois brun, un mur marron et un sol marron.
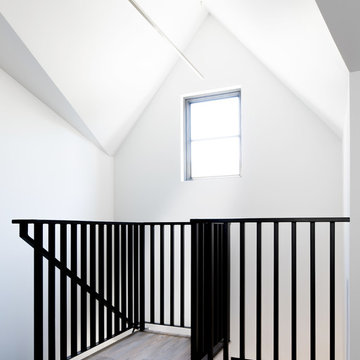
Description: Interior Design by Neal Stewart Designs ( http://nealstewartdesigns.com/). Architecture by Stocker Hoesterey Montenegro Architects ( http://www.shmarchitects.com/david-stocker-1/). Built by Coats Homes (www.coatshomes.com). Photography by Costa Christ Media ( https://www.costachrist.com/).
Others who worked on this project: Stocker Hoesterey Montenegro
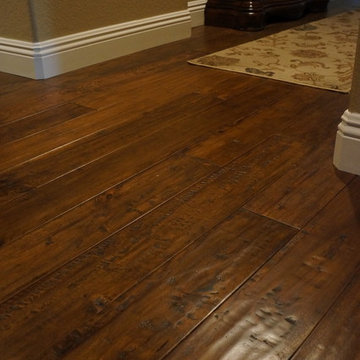
Idée de décoration pour un couloir chalet de taille moyenne avec un mur marron, parquet foncé et un sol marron.
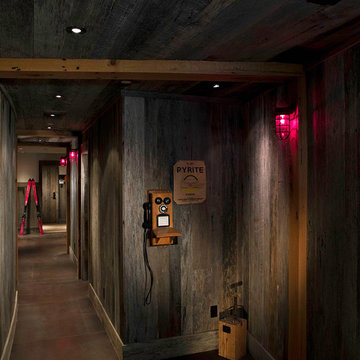
Shift-Architects, Telluride Co
Inspiration pour un très grand couloir chalet avec un mur marron et un sol en ardoise.
Inspiration pour un très grand couloir chalet avec un mur marron et un sol en ardoise.

Cabana Cottage- Florida Cracker inspired kitchenette and bath house, separated by a dog-trot
Aménagement d'un couloir campagne en bois de taille moyenne avec un mur marron, un sol en bois brun, un sol marron et poutres apparentes.
Aménagement d'un couloir campagne en bois de taille moyenne avec un mur marron, un sol en bois brun, un sol marron et poutres apparentes.
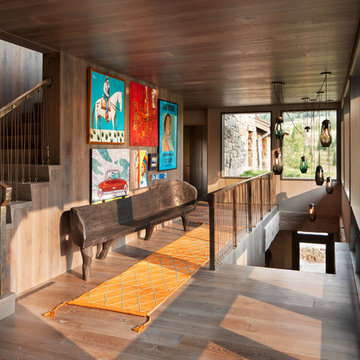
David Marlow
Réalisation d'un couloir chalet avec un mur marron, parquet foncé et un sol marron.
Réalisation d'un couloir chalet avec un mur marron, parquet foncé et un sol marron.
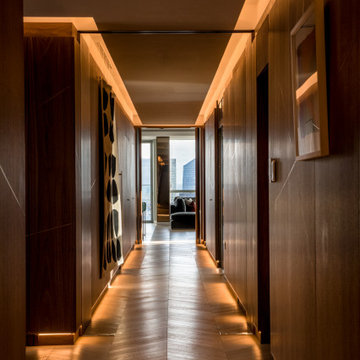
Halo lighting creates a warm glow in this wood-panelled entrance hall with large chevron parquet floor.
Exemple d'un grand couloir avec un mur marron, parquet clair et un sol gris.
Exemple d'un grand couloir avec un mur marron, parquet clair et un sol gris.
Idées déco de couloirs avec un mur marron
3
