Idées déco de couloirs avec un mur marron
Trier par :
Budget
Trier par:Populaires du jour
81 - 100 sur 2 003 photos
1 sur 2
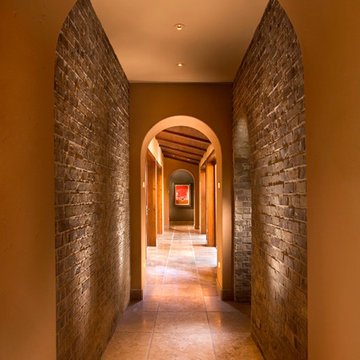
Cette photo montre un couloir méditerranéen avec un mur marron et un sol marron.
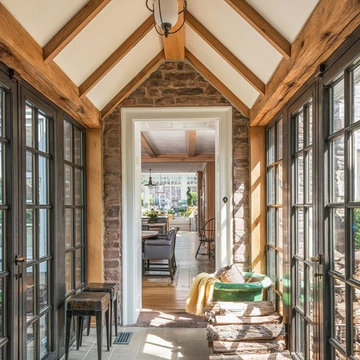
History, revived. An early 19th century Dutch farmstead, nestled in the hillside of Bucks County, Pennsylvania, offered a storied canvas on which to layer replicated additions and contemporary components. Endowed with an extensive art collection, the house and barn serve as a platform for aesthetic appreciation in all forms.
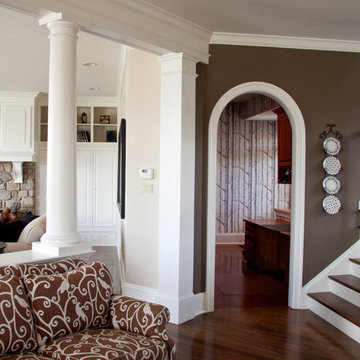
Designer: Leslie Hayes Interiors
Photo: Drew Callaghan
Inspiration pour un couloir design avec un mur marron et parquet foncé.
Inspiration pour un couloir design avec un mur marron et parquet foncé.
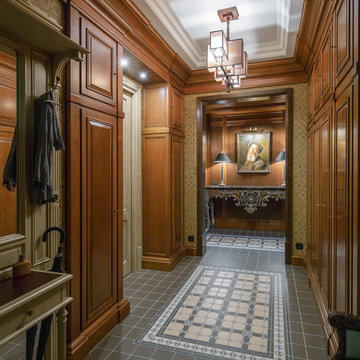
Architect Petr Kozeykin, Assistant Architect Ekaterina Vasilyeva, furniture design Petr Kozeykin, Manufacturer of furniture factory Bassi Fratelli, Photographer Sergey Morgunov
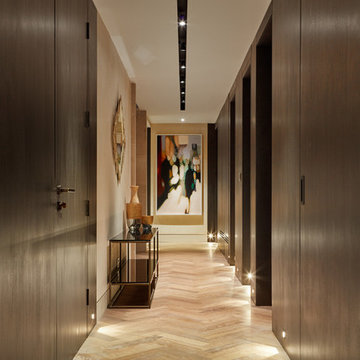
Aménagement d'un couloir contemporain avec un mur marron, parquet clair et un sol beige.
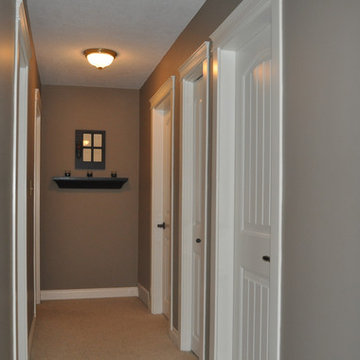
An easy interior door renovation created a simple clean & updated look. Featuring custom architrave moulding.
Exemple d'un petit couloir chic avec un mur marron et moquette.
Exemple d'un petit couloir chic avec un mur marron et moquette.

This 215 acre private horse breeding and training facility can house up to 70 horses. Equine Facility Design began the site design when the land was purchased in 2001 and has managed the design team through construction which completed in 2009. Equine Facility Design developed the site layout of roads, parking, building areas, pastures, paddocks, trails, outdoor arena, Grand Prix jump field, pond, and site features. The structures include a 125’ x 250’ indoor steel riding arena building design with an attached viewing room, storage, and maintenance area; and multiple horse barn designs, including a 15 stall retirement horse barn, a 22 stall training barn with rehab facilities, a six stall stallion barn with laboratory and breeding room, a 12 stall broodmare barn with 12’ x 24’ stalls that can become 12’ x 12’ stalls at the time of weaning foals. Equine Facility Design also designed the main residence, maintenance and storage buildings, and pasture shelters. Improvements include pasture development, fencing, drainage, signage, entry gates, site lighting, and a compost facility.
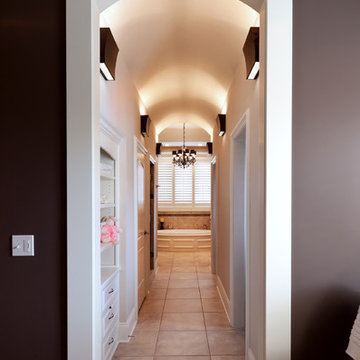
Jim Maidhof photography. This is the hallway to the master bathroom. I love the uplighting.
Inspiration pour un couloir bohème avec un mur marron.
Inspiration pour un couloir bohème avec un mur marron.
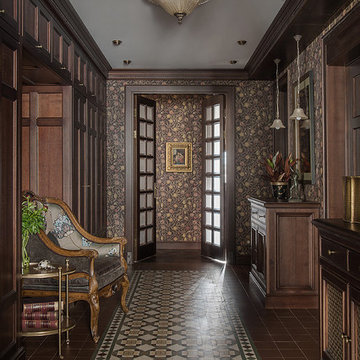
Фото: Ольга Мелекесцева, стилист: Юлия Чеботарь
Cette photo montre un couloir victorien avec un mur marron et un sol marron.
Cette photo montre un couloir victorien avec un mur marron et un sol marron.
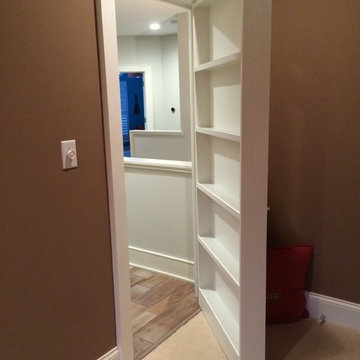
Steve Gray Renovations
Idées déco pour un couloir classique de taille moyenne avec un mur marron, moquette et un sol beige.
Idées déco pour un couloir classique de taille moyenne avec un mur marron, moquette et un sol beige.
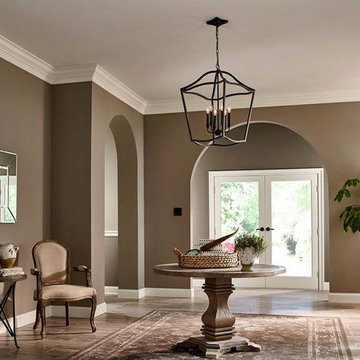
Aménagement d'un couloir moderne de taille moyenne avec un mur marron, un sol en carrelage de porcelaine et un sol beige.

In this NYC pied-à-terre new build for empty nesters, architectural details, strategic lighting, dramatic wallpapers, and bespoke furnishings converge to offer an exquisite space for entertaining and relaxation.
This exquisite console table is complemented by wall sconces in antique gold tones and a large gold-framed mirror. Thoughtfully curated decor adds a touch of luxury, creating a harmonious blend of sophistication and style.
---
Our interior design service area is all of New York City including the Upper East Side and Upper West Side, as well as the Hamptons, Scarsdale, Mamaroneck, Rye, Rye City, Edgemont, Harrison, Bronxville, and Greenwich CT.
For more about Darci Hether, see here: https://darcihether.com/
To learn more about this project, see here: https://darcihether.com/portfolio/bespoke-nyc-pied-à-terre-interior-design
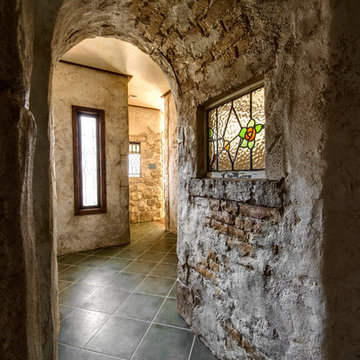
その道の先にいったい何があるのだろう。見知らぬ街を彷徨うときのような高揚と心細さ。そんな心の機微が、我が家に宿る喜び。
Réalisation d'un petit couloir tradition avec un mur marron et un sol noir.
Réalisation d'un petit couloir tradition avec un mur marron et un sol noir.
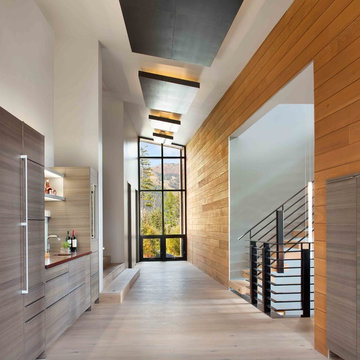
Gibeon Photography
Aménagement d'un grand couloir contemporain avec un mur marron et parquet clair.
Aménagement d'un grand couloir contemporain avec un mur marron et parquet clair.
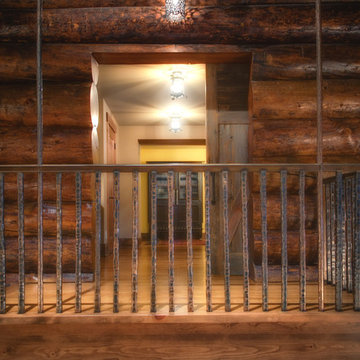
MA Peterson
www.mapeterson.com
Timber logs were brought in from Idaho to create this dramatic, yet cozy interior. The iron railing was chosen to keep with the rustic look.
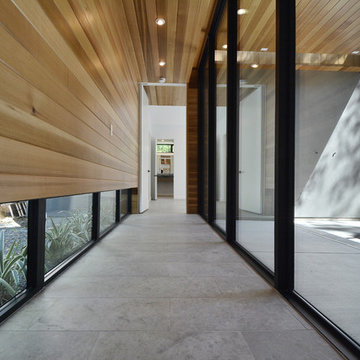
Allison Cartwright
Idée de décoration pour un grand couloir design avec un mur marron.
Idée de décoration pour un grand couloir design avec un mur marron.
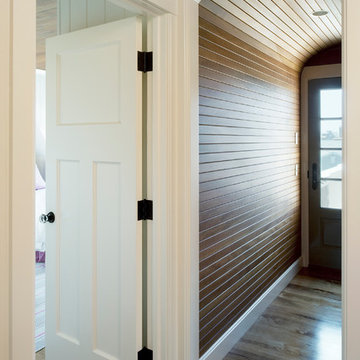
Cette photo montre un couloir bord de mer de taille moyenne avec parquet foncé et un mur marron.
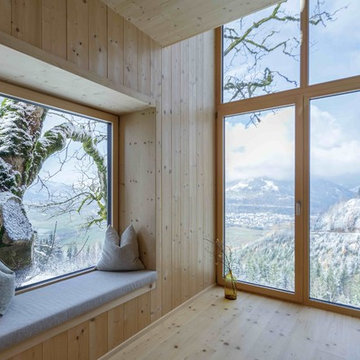
Inspiration pour un petit couloir nordique avec un mur marron, parquet peint et un sol marron.
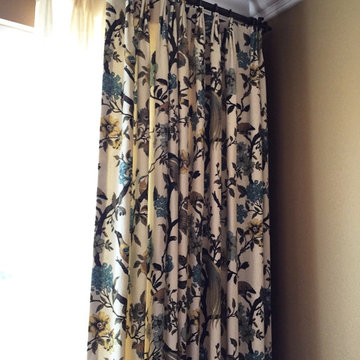
This floral linen pairs beautifully with an ivory sheer. The drapery enhances the color palette in the living room.
Inspiration pour un petit couloir traditionnel avec un mur marron.
Inspiration pour un petit couloir traditionnel avec un mur marron.
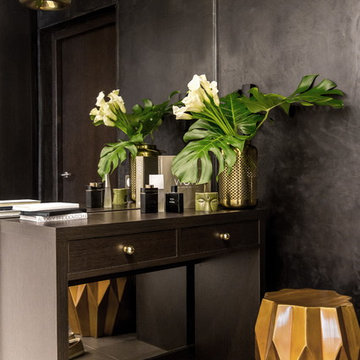
Designer: Ivan Pozdnyakov
Foto: Igor Kublin
Idée de décoration pour un petit couloir design avec un mur marron et un sol en carrelage de porcelaine.
Idée de décoration pour un petit couloir design avec un mur marron et un sol en carrelage de porcelaine.
Idées déco de couloirs avec un mur marron
5