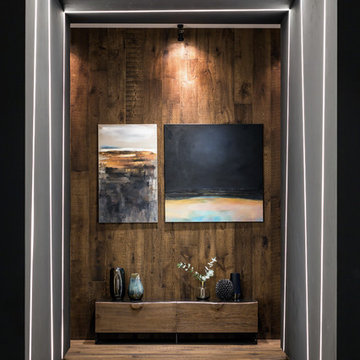Idées déco de couloirs avec un mur marron
Trier par :
Budget
Trier par:Populaires du jour
101 - 120 sur 2 003 photos
1 sur 2
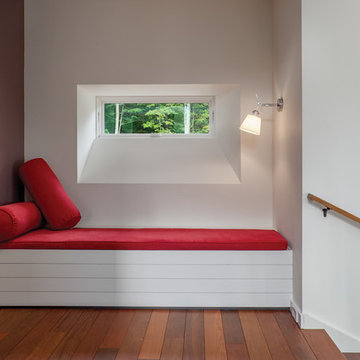
Peter R. Peirce
Cette photo montre un couloir moderne de taille moyenne avec un mur marron et parquet foncé.
Cette photo montre un couloir moderne de taille moyenne avec un mur marron et parquet foncé.
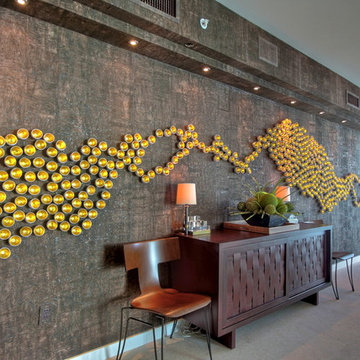
A modern sea of jellyfish like sculpture cover this Chocolate cork wall entering an ocean front apartment. The vintage buffet compliments the Donghia side chairs and crystal block lamps

In this hallway, the wood materials used for walls and built-in cabinets give a fresh and warm look. While the dry plant and ombre gray wall create a focal point that accents simplicity and beauty.
Built by ULFBUILT - General contractor of custom homes in Vail and Beaver Creek. May your home be your place of love, joy, compassion and peace. Contact us today to learn more.

Large X rolling door - light chestnut
Idée de décoration pour un grand couloir chalet avec un mur marron et parquet foncé.
Idée de décoration pour un grand couloir chalet avec un mur marron et parquet foncé.
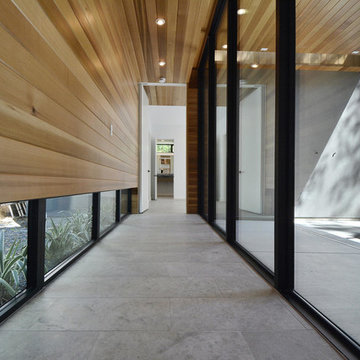
hallway to master suite
Cette photo montre un grand couloir moderne avec un mur marron, sol en béton ciré et un sol gris.
Cette photo montre un grand couloir moderne avec un mur marron, sol en béton ciré et un sol gris.
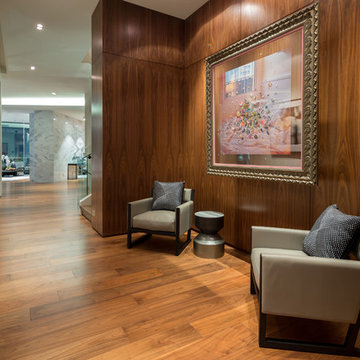
Cette image montre un couloir design avec un mur marron, un sol en bois brun et un sol marron.

Aménagement d'un grand couloir montagne avec un mur marron, sol en béton ciré et un sol marron.
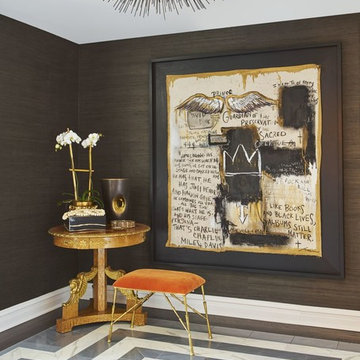
Idées déco pour un couloir contemporain avec un mur marron et un sol gris.
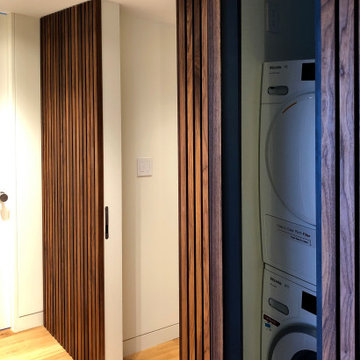
This walnut slat wall hides 3 doors when closed. In this picture, two doors are open, for a hallway and a laundry utility room. Custom built, there are no visible hinges or door knobs when closed.
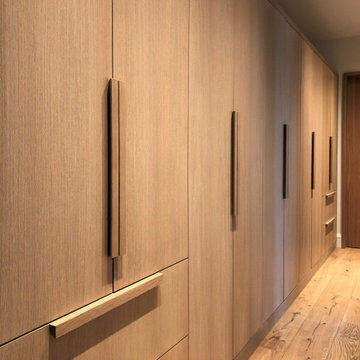
Locker, storage cabinets is a large hallway. Long wood pulls. Rift White Oak cabinetry.
Idée de décoration pour un grand couloir design avec un mur marron, parquet clair et un sol marron.
Idée de décoration pour un grand couloir design avec un mur marron, parquet clair et un sol marron.
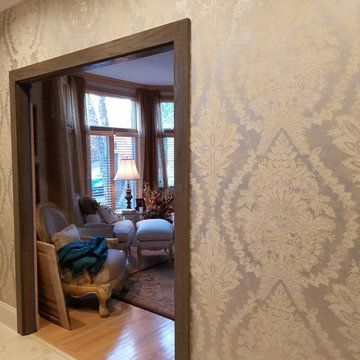
Hallway outside home office
Photo by Cheryl Heator
Exemple d'un couloir chic de taille moyenne avec un mur marron, un sol en carrelage de porcelaine et un sol blanc.
Exemple d'un couloir chic de taille moyenne avec un mur marron, un sol en carrelage de porcelaine et un sol blanc.
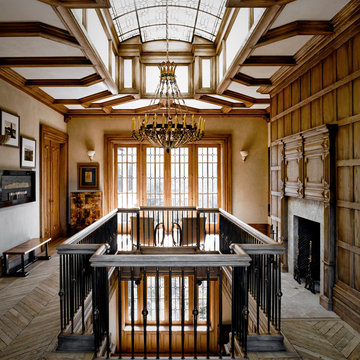
Réalisation d'un très grand couloir tradition avec un mur marron, un sol en bois brun et un sol marron.
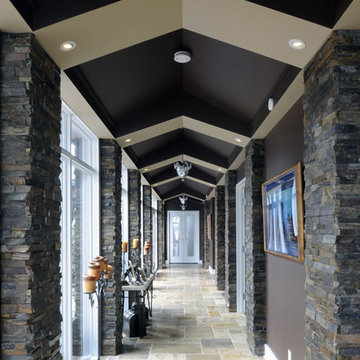
The stone columns flanking the central, main corridor add further visual interest and also maximizes the view of the river and the inner pool courtyard.
The cathedral ceiling, up-lit by cove lighting adds a soft ambiance in the evening. The repetition of the columns adds rhythm and a flare of understated elegance.
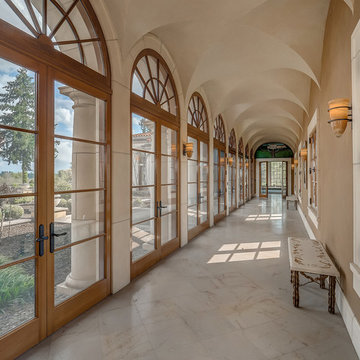
Exemple d'un grand couloir chic avec un mur marron, un sol en marbre et un sol beige.
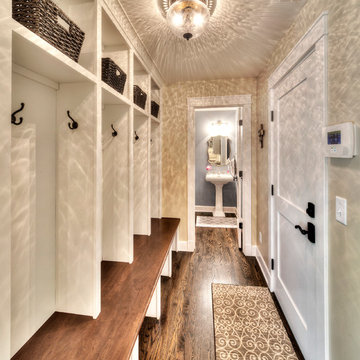
Clients' first home and there forever home with a family of four and in laws close, this home needed to be able to grow with the family. This most recent growth included a few home additions including the kids bathrooms (on suite) added on to the East end, the two original bathrooms were converted into one larger hall bath, the kitchen wall was blown out, entrying into a complete 22'x22' great room addition with a mudroom and half bath leading to the garage and the final addition a third car garage. This space is transitional and classic to last the test of time.

Builder: Homes by True North
Interior Designer: L. Rose Interiors
Photographer: M-Buck Studio
This charming house wraps all of the conveniences of a modern, open concept floor plan inside of a wonderfully detailed modern farmhouse exterior. The front elevation sets the tone with its distinctive twin gable roofline and hipped main level roofline. Large forward facing windows are sheltered by a deep and inviting front porch, which is further detailed by its use of square columns, rafter tails, and old world copper lighting.
Inside the foyer, all of the public spaces for entertaining guests are within eyesight. At the heart of this home is a living room bursting with traditional moldings, columns, and tiled fireplace surround. Opposite and on axis with the custom fireplace, is an expansive open concept kitchen with an island that comfortably seats four. During the spring and summer months, the entertainment capacity of the living room can be expanded out onto the rear patio featuring stone pavers, stone fireplace, and retractable screens for added convenience.
When the day is done, and it’s time to rest, this home provides four separate sleeping quarters. Three of them can be found upstairs, including an office that can easily be converted into an extra bedroom. The master suite is tucked away in its own private wing off the main level stair hall. Lastly, more entertainment space is provided in the form of a lower level complete with a theatre room and exercise space.
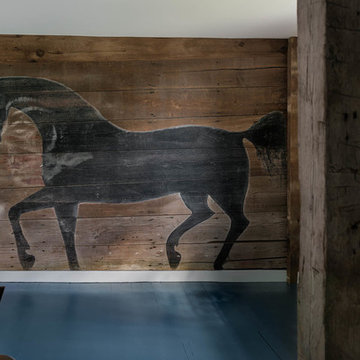
Rob Karosis: Photographer
Aménagement d'un grand couloir éclectique avec un mur marron, parquet foncé et un sol bleu.
Aménagement d'un grand couloir éclectique avec un mur marron, parquet foncé et un sol bleu.
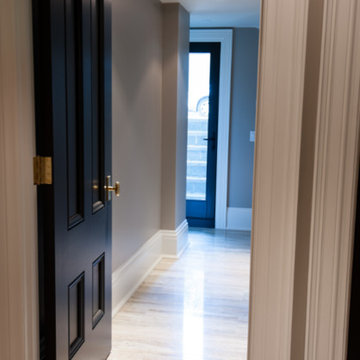
Idée de décoration pour un grand couloir design avec un mur marron, un sol en bois brun et un sol blanc.
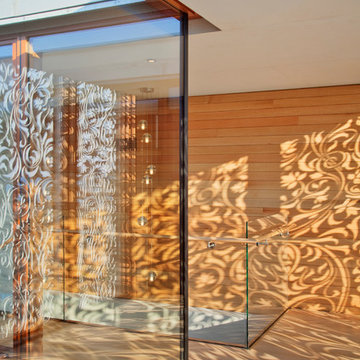
An indoor garden allows for lots of natural light. Photo by Eduard Hueber
Cette photo montre un couloir bord de mer avec un mur marron, un sol en bois brun et un sol marron.
Cette photo montre un couloir bord de mer avec un mur marron, un sol en bois brun et un sol marron.
Idées déco de couloirs avec un mur marron
6
