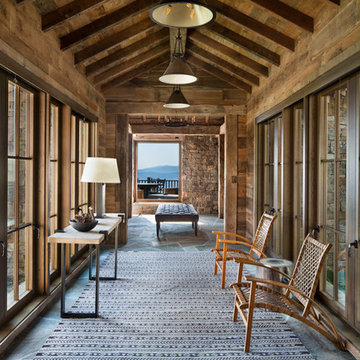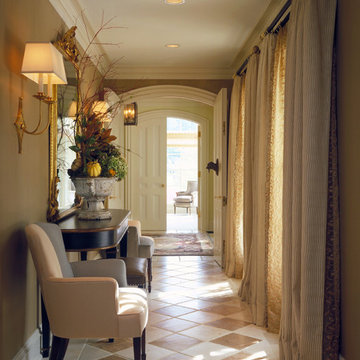Idées déco de couloirs avec un mur marron
Trier par :
Budget
Trier par:Populaires du jour
161 - 180 sur 2 003 photos
1 sur 2
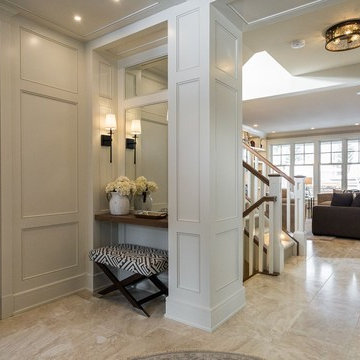
Cette photo montre un couloir chic de taille moyenne avec un mur marron et un sol en travertin.
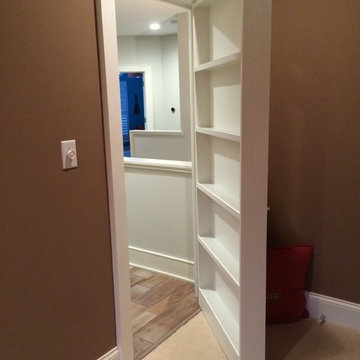
Steve Gray Renovations
Idées déco pour un couloir classique de taille moyenne avec un mur marron, moquette et un sol beige.
Idées déco pour un couloir classique de taille moyenne avec un mur marron, moquette et un sol beige.
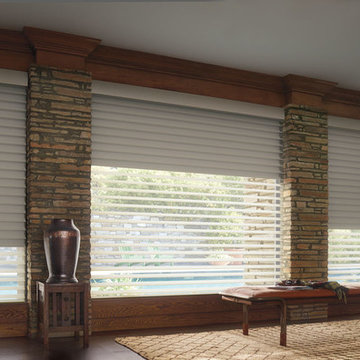
Idées déco pour un grand couloir contemporain avec un mur marron et un sol marron.
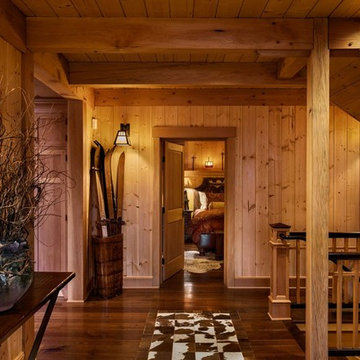
This three-story vacation home for a family of ski enthusiasts features 5 bedrooms and a six-bed bunk room, 5 1/2 bathrooms, kitchen, dining room, great room, 2 wet bars, great room, exercise room, basement game room, office, mud room, ski work room, decks, stone patio with sunken hot tub, garage, and elevator.
The home sits into an extremely steep, half-acre lot that shares a property line with a ski resort and allows for ski-in, ski-out access to the mountain’s 61 trails. This unique location and challenging terrain informed the home’s siting, footprint, program, design, interior design, finishes, and custom made furniture.
Credit: Samyn-D'Elia Architects
Project designed by Franconia interior designer Randy Trainor. She also serves the New Hampshire Ski Country, Lake Regions and Coast, including Lincoln, North Conway, and Bartlett.
For more about Randy Trainor, click here: https://crtinteriors.com/
To learn more about this project, click here: https://crtinteriors.com/ski-country-chic/
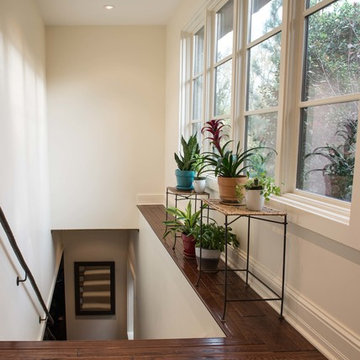
Aménagement d'un grand couloir classique avec un mur marron, un sol en bois brun et un sol marron.
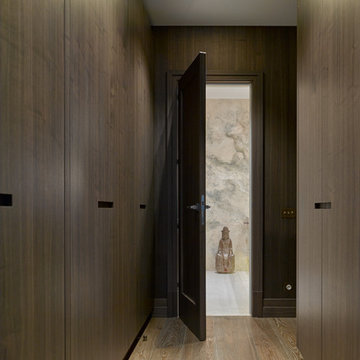
Architect Ekaterina Grigoreva, Designer Kate Hume, Elena Zinovieva
Photo Sergey Ananiev
Cette image montre un couloir design avec un mur marron et un sol en bois brun.
Cette image montre un couloir design avec un mur marron et un sol en bois brun.
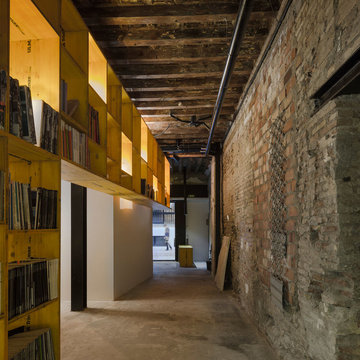
FERNANDO ALDA
Cette image montre un grand couloir urbain avec un mur marron, sol en béton ciré et un sol gris.
Cette image montre un grand couloir urbain avec un mur marron, sol en béton ciré et un sol gris.
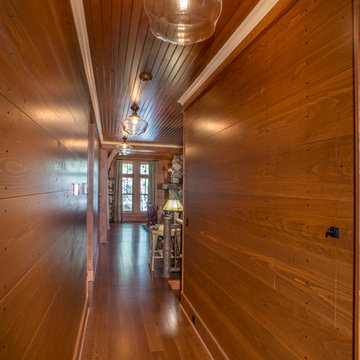
Aménagement d'un couloir montagne de taille moyenne avec un mur marron, parquet foncé et un sol marron.
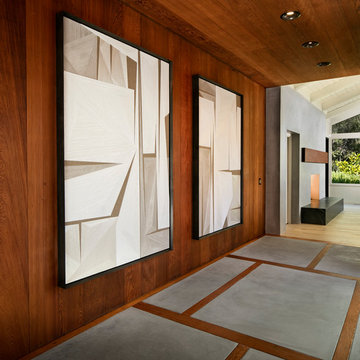
Réalisation d'un couloir vintage de taille moyenne avec un mur marron, sol en béton ciré et un sol gris.
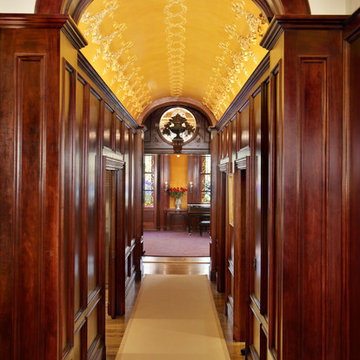
Cette image montre un grand couloir traditionnel avec un mur marron et parquet foncé.
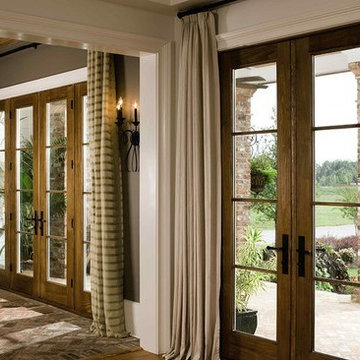
Pella Corporate
Idées déco pour un couloir campagne avec un mur marron et moquette.
Idées déco pour un couloir campagne avec un mur marron et moquette.
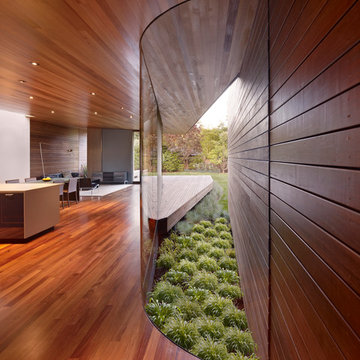
Bruce Damonte
Aménagement d'un grand couloir moderne avec un sol en bois brun et un mur marron.
Aménagement d'un grand couloir moderne avec un sol en bois brun et un mur marron.
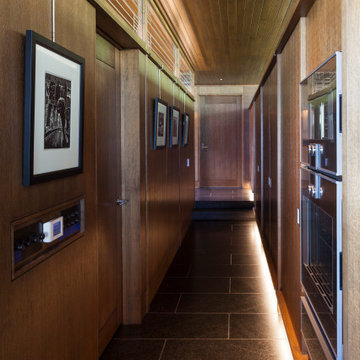
A tea pot, being a vessel, is defined by the space it contains, it is not the tea pot that is important, but the space.
Crispin Sartwell
Located on a lake outside of Milwaukee, the Vessel House is the culmination of an intense 5 year collaboration with our client and multiple local craftsmen focused on the creation of a modern analogue to the Usonian Home.
As with most residential work, this home is a direct reflection of it’s owner, a highly educated art collector with a passion for music, fine furniture, and architecture. His interest in authenticity drove the material selections such as masonry, copper, and white oak, as well as the need for traditional methods of construction.
The initial diagram of the house involved a collection of embedded walls that emerge from the site and create spaces between them, which are covered with a series of floating rooves. The windows provide natural light on three sides of the house as a band of clerestories, transforming to a floor to ceiling ribbon of glass on the lakeside.
The Vessel House functions as a gallery for the owner’s art, motorcycles, Tiffany lamps, and vintage musical instruments – offering spaces to exhibit, store, and listen. These gallery nodes overlap with the typical house program of kitchen, dining, living, and bedroom, creating dynamic zones of transition and rooms that serve dual purposes allowing guests to relax in a museum setting.
Through it’s materiality, connection to nature, and open planning, the Vessel House continues many of the Usonian principles Wright advocated for.
Overview
Oconomowoc, WI
Completion Date
August 2015
Services
Architecture, Interior Design, Landscape Architecture
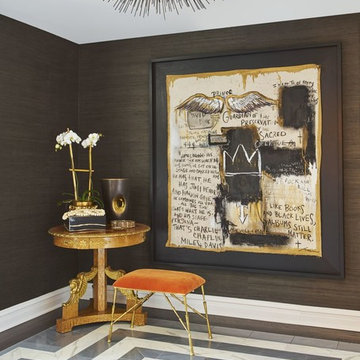
Idées déco pour un couloir contemporain avec un mur marron et un sol gris.

White oak paneling
Idée de décoration pour un couloir vintage en bois avec parquet clair, un plafond voûté et un mur marron.
Idée de décoration pour un couloir vintage en bois avec parquet clair, un plafond voûté et un mur marron.
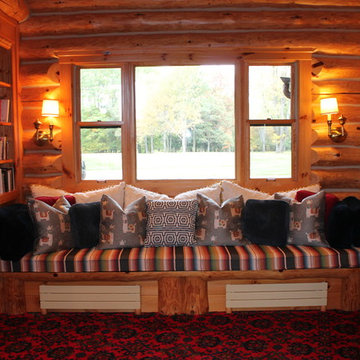
Luxurious Log Cabin by Debra Poppen Designs of Ada, MI.
Réalisation d'un grand couloir chalet avec un mur marron, moquette et un sol rouge.
Réalisation d'un grand couloir chalet avec un mur marron, moquette et un sol rouge.
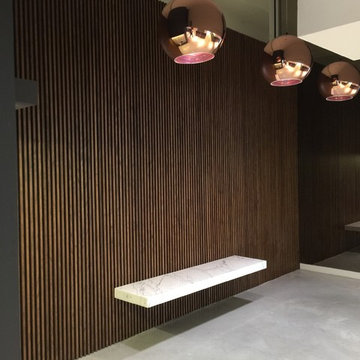
Exemple d'un couloir moderne de taille moyenne avec un mur marron, sol en béton ciré et un sol gris.
Idées déco de couloirs avec un mur marron
9

