Idées déco de couloirs avec un mur multicolore et un sol beige
Trier par :
Budget
Trier par:Populaires du jour
1 - 20 sur 147 photos
1 sur 3
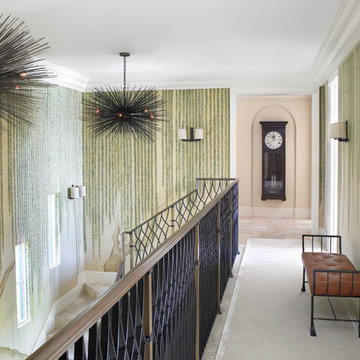
Aménagement d'un grand couloir méditerranéen avec un mur multicolore, un sol en carrelage de porcelaine et un sol beige.
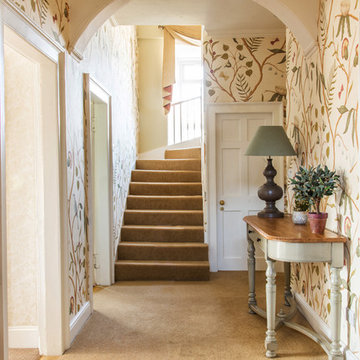
Country hallway with Lewis and Wood wallpaper.
Suzanne black photography
Cette photo montre un couloir nature de taille moyenne avec un mur multicolore, moquette et un sol beige.
Cette photo montre un couloir nature de taille moyenne avec un mur multicolore, moquette et un sol beige.
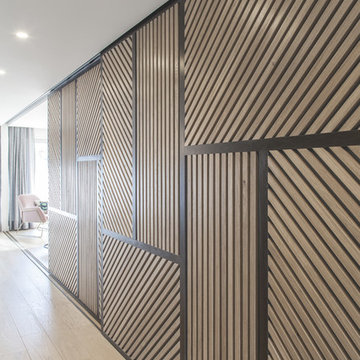
Photo : BCDF Studio
Cette image montre un couloir design de taille moyenne avec un mur multicolore, parquet clair, un sol beige et du papier peint.
Cette image montre un couloir design de taille moyenne avec un mur multicolore, parquet clair, un sol beige et du papier peint.
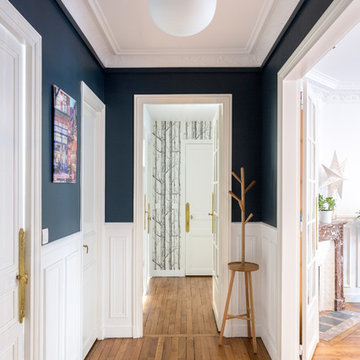
Stephane Vasco
Idées déco pour un couloir contemporain de taille moyenne avec un mur multicolore, un sol en bois brun et un sol beige.
Idées déco pour un couloir contemporain de taille moyenne avec un mur multicolore, un sol en bois brun et un sol beige.
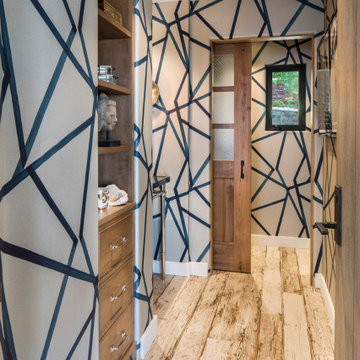
Idées déco pour un couloir classique de taille moyenne avec un mur multicolore et un sol beige.
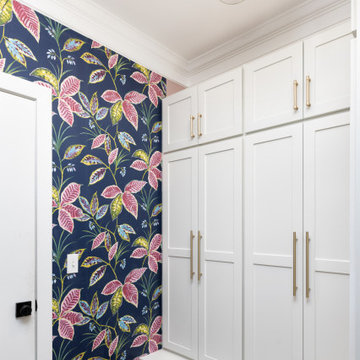
Cette image montre un couloir avec un mur multicolore, parquet clair, un sol beige et du papier peint.
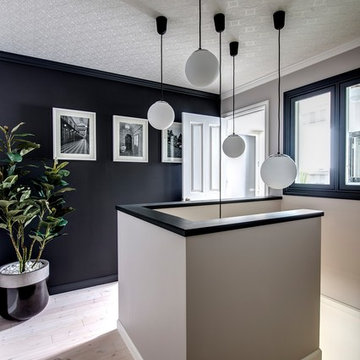
Authentic collection
Idée de décoration pour un couloir tradition avec un mur multicolore, parquet clair et un sol beige.
Idée de décoration pour un couloir tradition avec un mur multicolore, parquet clair et un sol beige.

camwork.eu
Cette photo montre un petit couloir exotique avec parquet clair, un sol beige et un mur multicolore.
Cette photo montre un petit couloir exotique avec parquet clair, un sol beige et un mur multicolore.
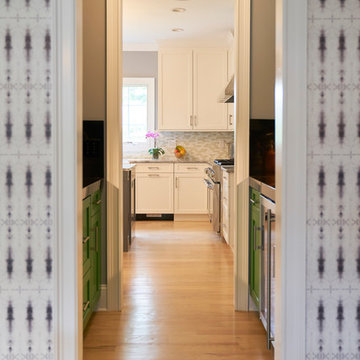
Exemple d'un couloir chic de taille moyenne avec un mur multicolore, parquet clair et un sol beige.
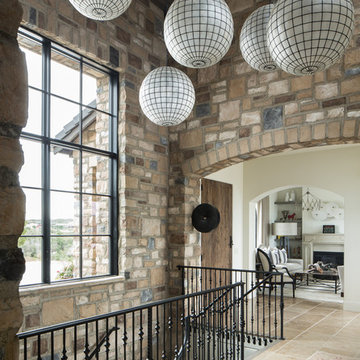
Modern Rustic Hallway with Statement Lighting, Photo by David Lauer
Inspiration pour un grand couloir chalet avec un sol beige, un mur multicolore et un sol en carrelage de céramique.
Inspiration pour un grand couloir chalet avec un sol beige, un mur multicolore et un sol en carrelage de céramique.
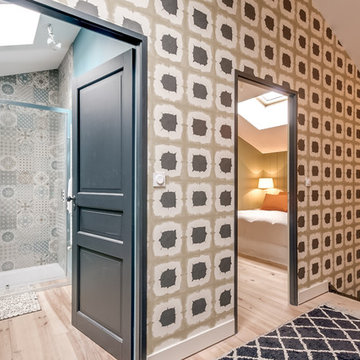
meero
Cette image montre un couloir design de taille moyenne avec un mur multicolore, parquet clair et un sol beige.
Cette image montre un couloir design de taille moyenne avec un mur multicolore, parquet clair et un sol beige.
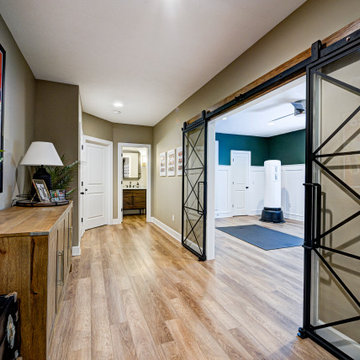
Our Carmel design-build studio was tasked with organizing our client’s basement and main floor to improve functionality and create spaces for entertaining.
In the basement, the goal was to include a simple dry bar, theater area, mingling or lounge area, playroom, and gym space with the vibe of a swanky lounge with a moody color scheme. In the large theater area, a U-shaped sectional with a sofa table and bar stools with a deep blue, gold, white, and wood theme create a sophisticated appeal. The addition of a perpendicular wall for the new bar created a nook for a long banquette. With a couple of elegant cocktail tables and chairs, it demarcates the lounge area. Sliding metal doors, chunky picture ledges, architectural accent walls, and artsy wall sconces add a pop of fun.
On the main floor, a unique feature fireplace creates architectural interest. The traditional painted surround was removed, and dark large format tile was added to the entire chase, as well as rustic iron brackets and wood mantel. The moldings behind the TV console create a dramatic dimensional feature, and a built-in bench along the back window adds extra seating and offers storage space to tuck away the toys. In the office, a beautiful feature wall was installed to balance the built-ins on the other side. The powder room also received a fun facelift, giving it character and glitz.
---
Project completed by Wendy Langston's Everything Home interior design firm, which serves Carmel, Zionsville, Fishers, Westfield, Noblesville, and Indianapolis.
For more about Everything Home, see here: https://everythinghomedesigns.com/
To learn more about this project, see here:
https://everythinghomedesigns.com/portfolio/carmel-indiana-posh-home-remodel
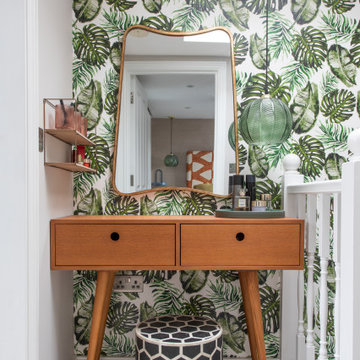
Idée de décoration pour un petit couloir design avec un mur multicolore, moquette et un sol beige.
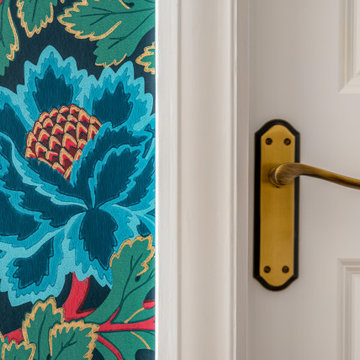
This beautiful wallpaper by Cole & Son just enhances the 1930's features within the house.
Cette image montre un couloir craftsman avec un mur multicolore, moquette, un sol beige et du papier peint.
Cette image montre un couloir craftsman avec un mur multicolore, moquette, un sol beige et du papier peint.
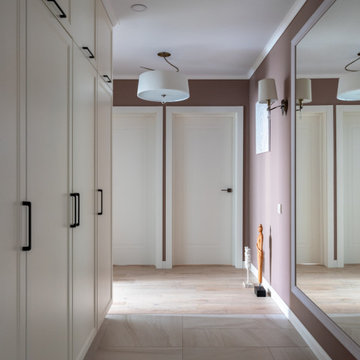
Вид на холл. Система хранения в коридоре.
Cette image montre un couloir design de taille moyenne avec un mur multicolore, un sol en carrelage de porcelaine et un sol beige.
Cette image montre un couloir design de taille moyenne avec un mur multicolore, un sol en carrelage de porcelaine et un sol beige.
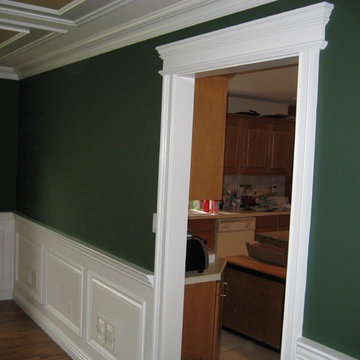
Inspiration pour un couloir traditionnel avec un mur multicolore, parquet foncé et un sol beige.
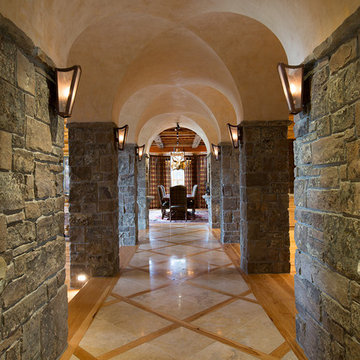
Cette photo montre un couloir montagne de taille moyenne avec un mur multicolore, un sol en marbre et un sol beige.
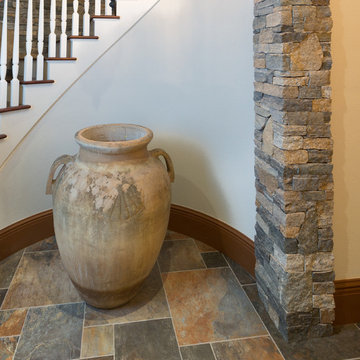
Photos by: Jaime Martorano
Inspiration pour un couloir méditerranéen de taille moyenne avec un mur multicolore, un sol en ardoise et un sol beige.
Inspiration pour un couloir méditerranéen de taille moyenne avec un mur multicolore, un sol en ardoise et un sol beige.
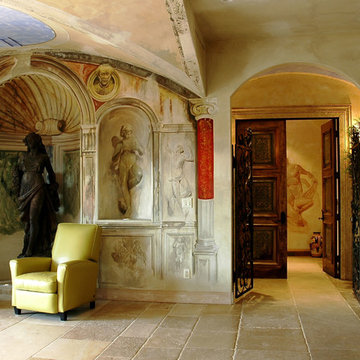
Palladian Style Villa, 4 levels on over 10,000 square feet of Flooring, Wall Frescos, Custom-Made Mosaics and Inlaid Antique Stone, Marble and Terra-Cotta. Hand-Made Textures and Surface Treatment for Fireplaces, Cabinetry, and Fixtures.
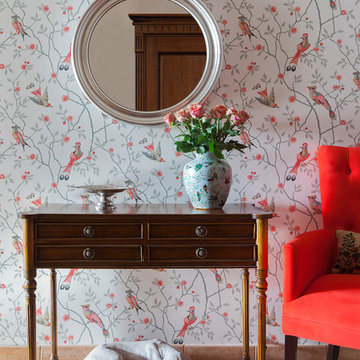
Анна Мамаладзе и Александра Валге
Надо признаться, что интерьеры имеют свойство устаревать не только физически, но и морально. Эту ситуацию, к счастью, можно исправить более или менее радикальными методами.
Наш проект "Английский дом, райский сад" был создан для построенного 10 лет назад загородного коттеджа, интерьер которого на текущий момент утратил свою актуальность. Нам необходимо было произвести реновацию объекта - в основном декораторскими средствами. Только в трех помещениях - в детской комнате, прихожей и в лестничном пролете было возможно изменить отделку стен.
Наша переделка включала в себя декорирование гостиной, спальни и зоны столовой, полное изменение облика детской комнаты, а также оформление холла/прихожей и лестничного пролета.
Основная идея проекта заключалась в создании интересного и декоративно насыщенного пространства, визуально напоминающего английский дом. Старинные литографии, оформленные в изысканные паспарту, традиционные формы мебели, интересный текстиль и обилие разнообразного декора - все это работало на нашу идею. Вместе с тем, мы не хотели перегружать интерьер классическими элементами и добавили яркие современные акценты - брутальный комод в гостиной, абстрактную живопись, стильные светильники, а также использовали актуальные в настоящий момент приемы декорирования.
Для реализации проекта нам потребовалось заменить всю имеющуюся мебель, приобрести новые текстильные изделия (шторы, ковры, декоративные подушки, пледы), светильники, а также предметы искусства, живые растения и интересные интерьерные аксессуары - вазы, блюда, шкатулки, подсвечники, настенный декор.
Реализация проекта длилась более пяти месяцев. Ее результаты были оценены нашими заказчиками и принесли нам чувство радости и удовлетворения.
В проекте использована мебель и декор таких компаний и брендов, как Boconcept, Danton Home, Roy Bosh, Art de Vivre, Ekkenas, Catellani & Smith, Parra, White House, Gramercy Home, Empire Design и др.
Idées déco de couloirs avec un mur multicolore et un sol beige
1