Idées déco de couloirs avec un mur orange
Trier par :
Budget
Trier par:Populaires du jour
41 - 60 sur 274 photos
1 sur 2
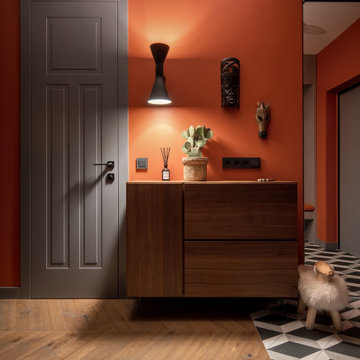
Aménagement d'un grand couloir contemporain avec un mur orange, un sol en bois brun et un sol marron.

Creating a bridge between buildings at The Sea Ranch is an unusual undertaking. Though several residential, elevated walkways and a couple of residential bridges do exist, in general, the design elements of The Sea Ranch favor smaller, separate buildings. However, to make all of these buildings work for the owners and their pets, they really needed a bridge. Early on David Moulton AIA consulted The Sea Ranch Design Review Committee on their receptiveness to this project. Many different ideas were discussed with the Design Committee but ultimately, given the strong need for the bridge, they asked that it be designed in a way that expressed the organic nature of the landscape. There was strong opposition to creating a straight, longitudinal structure. Soon it became apparent that a central tower sporting a small viewing deck and screened window seat provided the owners with key wildlife viewing spots and gave the bridge a central structural point from which the adjacent, angled arms could reach west between the trees to the main house and east between the trees to the new master suite. The result is a precise and carefully designed expression of the landscape: an enclosed bridge elevated above wildlife paths and woven within inches of towering redwood trees.
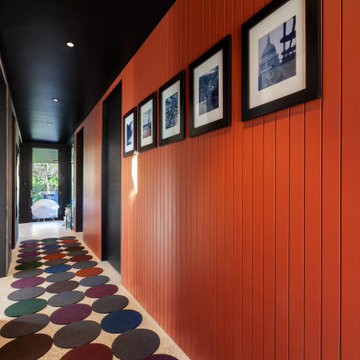
Entry Hall connects all interior and exterior spaces - Architect: HAUS | Architecture For Modern Lifestyles - Builder: WERK | Building Modern - Photo: HAUS
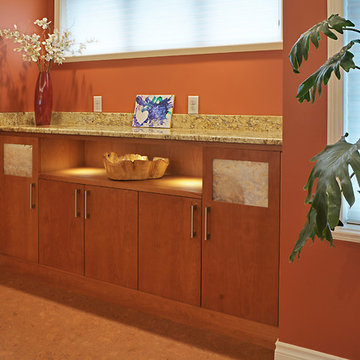
Idée de décoration pour un couloir tradition de taille moyenne avec un mur orange.
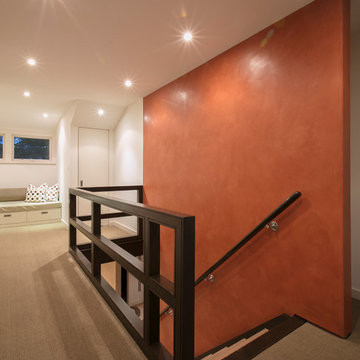
The sun-dried tomato Venetian plaster wall to which the stair is attached continues onto the second floor, and so does the open wood screen that becomes the railing.
Photography: Geoffrey Hodgdon
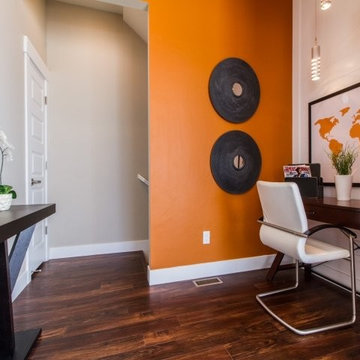
Réalisation d'un couloir tradition de taille moyenne avec un mur orange et parquet foncé.
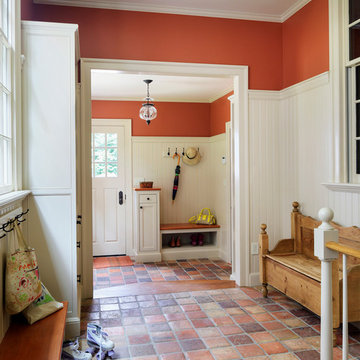
Greg Premru
Idées déco pour un couloir classique avec un mur orange, tomettes au sol et un sol orange.
Idées déco pour un couloir classique avec un mur orange, tomettes au sol et un sol orange.
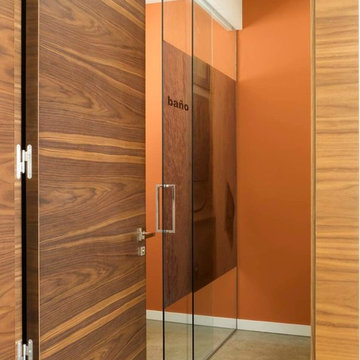
Ébano arquitectura de interiores diseña esta casa particular para dar una fuerte sensación de amplitud y de conexión con el exterior. Se proyectan espacios abiertos de líneas minimalistas, con mobiliario suspendido y se utiliza el vidrio para delimitar zonas. El suelo de hormigón fratasado aporta continuidad y contrasta con el color blanco predominante. como contraste se utiliza madera de nogal oscuro y notas de colores cálidos.
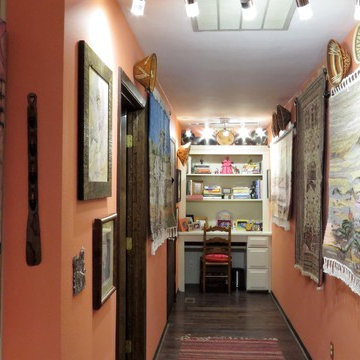
This hallway shows a partial collection of clients African baskets and art work. The wool rugs that are hanging were custom made for client from pictures of views where she lived in Africa. Amazing. Replaced old light fixtures with new directional LED light fixtures. The Aardvark canvas just cracked me up when it was unwrapped.
Photography: jennyraedezigns.com
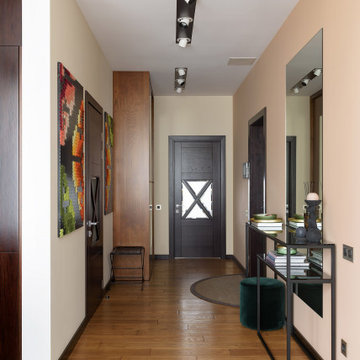
Простое место для жизни, где спокойно, уютно и тепло.
Интерьер живет и дополняется декором из путешествий и предметами иконами дизайна до сих пор.
Фокусная точка кухни— столешница с подсветкой из медового оникса и люстра Designheure lustre 6 petit nuage.
Спальня - зона вдохновленная сюрреализмом, Рене Магниттом и глубоким синим. Акценты: стул fabio november her Casamania, торшер Eos Umage и скульптура ASW A Shade Wilder
Ванная комната - мечта и воспоминание о райском острове Бали.
Фотограф: Сергей Савченко
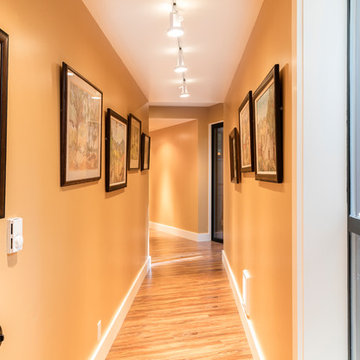
Creating a bridge between buildings at The Sea Ranch is an unusual undertaking. Though several residential, elevated walkways and a couple of residential bridges do exist, in general, the design elements of The Sea Ranch favor smaller, separate buildings. However, to make all of these buildings work for the owners and their pets, they really needed a bridge. Early on David Moulton AIA consulted The Sea Ranch Design Review Committee on their receptiveness to this project. Many different ideas were discussed with the Design Committee but ultimately, given the strong need for the bridge, they asked that it be designed in a way that expressed the organic nature of the landscape. There was strong opposition to creating a straight, longitudinal structure. Soon it became apparent that a central tower sporting a small viewing deck and screened window seat provided the owners with key wildlife viewing spots and gave the bridge a central structural point from which the adjacent, angled arms could reach west between the trees to the main house and east between the trees to the new master suite. The result is a precise and carefully designed expression of the landscape: an enclosed bridge elevated above wildlife paths and woven within inches of towering redwood trees.
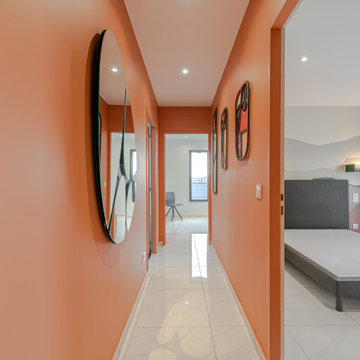
Ma mission a été d'apporter du charme et du confort à cette maison récemment construite.
Mon fil conducteur pour ce projet de décoration a été la proximité de la mer et l'écrin de verdure réalisé à l'extérieur.
Mon client a validé l'apport de jolis produits en complément des meubles existants.
Le mélange de couleurs de teintes douces créer une ambiance chaleureuse.
Un panoramique de style bibliothèque personnalise la décoration du passage entre la cuisine et le salon.
Tables de salon, tapis, luminaires, objet de décoration, plantes, tout a été pensé pour créer un véritable cocon dans cet espace ouvert sur la nature.
Des panoramiques décorent les chambres. Les couleurs douces s’allient de pièce en pièce. L’apport de luminaires amène un complément de décoration. Un miroir et de jolis tableaux personnalisent les espaces.
Aucune pièce n’a été oubliée, en passant par les toilettes avec son papier peint et par la salle de bain dont le plafond a été coloré pour la dynamiser.
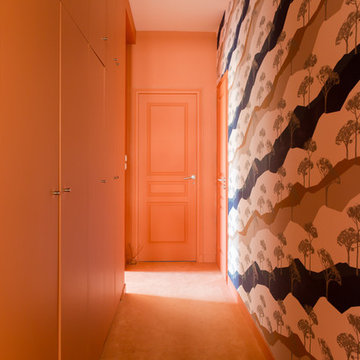
Thuy N'Guyen - In Nihilo
Réalisation d'un grand couloir design avec un mur orange, moquette et un sol orange.
Réalisation d'un grand couloir design avec un mur orange, moquette et un sol orange.
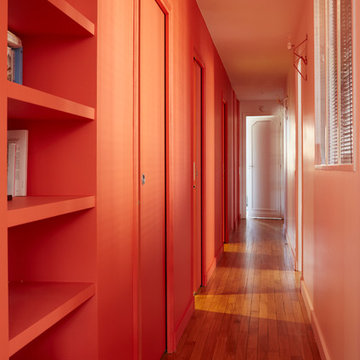
@brunopoinsard-2016
Cette photo montre un grand couloir tendance avec un mur orange et un sol en bois brun.
Cette photo montre un grand couloir tendance avec un mur orange et un sol en bois brun.
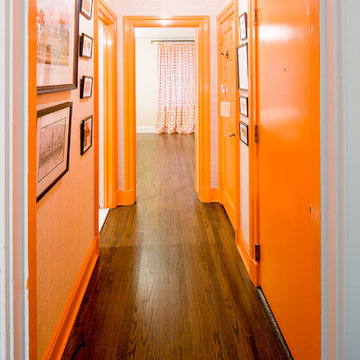
This apartment, in the heart of Princeton, is exactly what every Princeton University fan dreams of having! The Princeton orange is bright and cheery.
Photo credits; Bryhn Design/Build
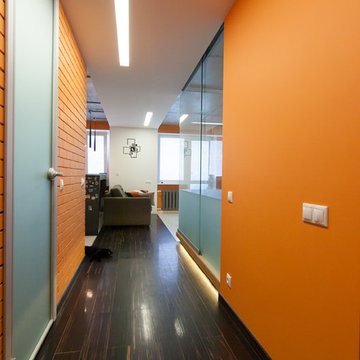
Елена и Владислав Федоренко, FArchitects
Cette photo montre un couloir tendance avec un mur orange et un sol en carrelage de porcelaine.
Cette photo montre un couloir tendance avec un mur orange et un sol en carrelage de porcelaine.
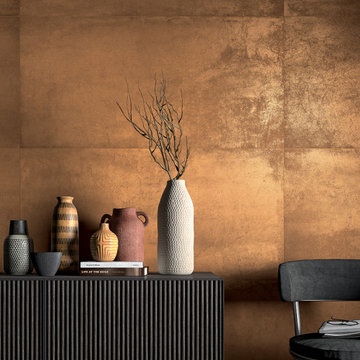
Lemmy Pumpkin - Available at Ceramo Tiles
An impressive metal effect range inspired by the oxidization and scratching of aged metal.
Cette photo montre un couloir tendance avec un mur orange.
Cette photo montre un couloir tendance avec un mur orange.
Photographed by Carolyn L. Bates- http://carolynbates.com/
Inspiration pour un grand couloir traditionnel avec un mur orange et un sol en carrelage de céramique.
Inspiration pour un grand couloir traditionnel avec un mur orange et un sol en carrelage de céramique.
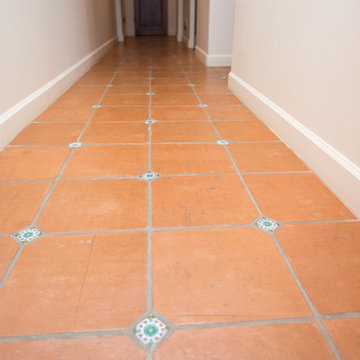
Plain Jane Photography
Cette image montre un grand couloir sud-ouest américain avec un mur orange, tomettes au sol et un sol orange.
Cette image montre un grand couloir sud-ouest américain avec un mur orange, tomettes au sol et un sol orange.
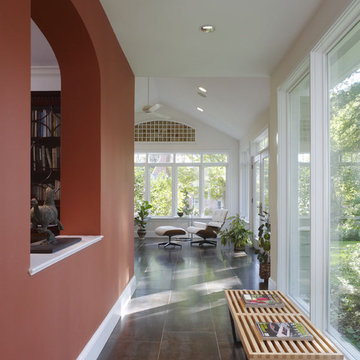
SERENITY ROW. A tether of reconfigured space with floor-to-ceiling glazing now pulls the design together, connecting the kitchen, sunroom, and rear foyer. A former window becomes a striking arched opening, opening up clear sight lines from the living room to the outdoors.
Photography by Maxwell MacKenzie.
Idées déco de couloirs avec un mur orange
3