Couloir
Trier par :
Budget
Trier par:Populaires du jour
1 - 20 sur 39 photos

Paul S. Bartholomew Photography, Inc.
Exemple d'un couloir craftsman de taille moyenne avec un mur orange, un sol en bois brun et un sol marron.
Exemple d'un couloir craftsman de taille moyenne avec un mur orange, un sol en bois brun et un sol marron.
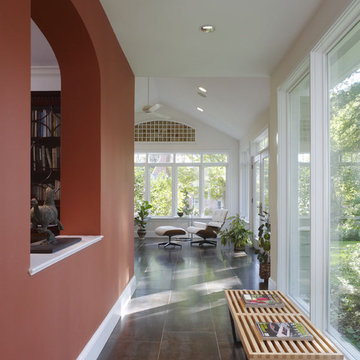
SERENITY ROW. A tether of reconfigured space with floor-to-ceiling glazing now pulls the design together, connecting the kitchen, sunroom, and rear foyer. A former window becomes a striking arched opening, opening up clear sight lines from the living room to the outdoors.
Photography by Maxwell MacKenzie.
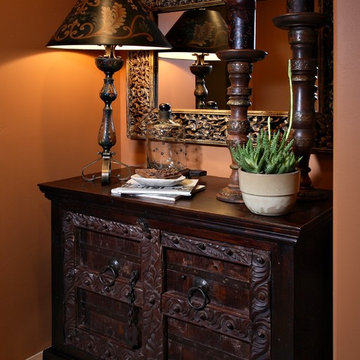
Pam Singleton/Image Photography
Idée de décoration pour un petit couloir méditerranéen avec un sol en travertin, un mur orange et un sol beige.
Idée de décoration pour un petit couloir méditerranéen avec un sol en travertin, un mur orange et un sol beige.
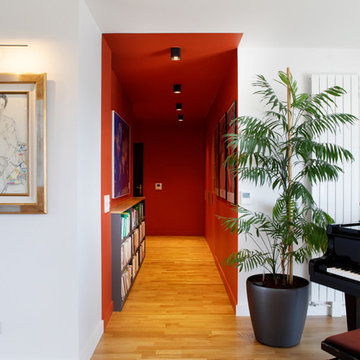
© credit photos Jérémie Blancféné
Idées déco pour un couloir moderne avec un mur orange et parquet clair.
Idées déco pour un couloir moderne avec un mur orange et parquet clair.
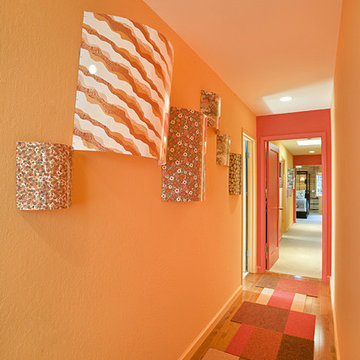
Cette photo montre un couloir tendance avec un mur orange, un sol en bois brun et un sol orange.
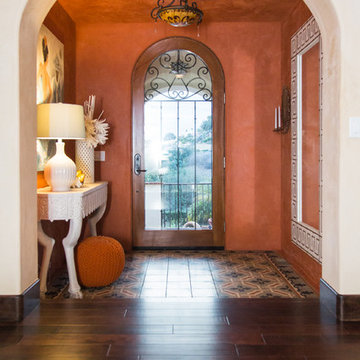
Réalisation d'un couloir méditerranéen de taille moyenne avec un mur orange et un sol en carrelage de porcelaine.
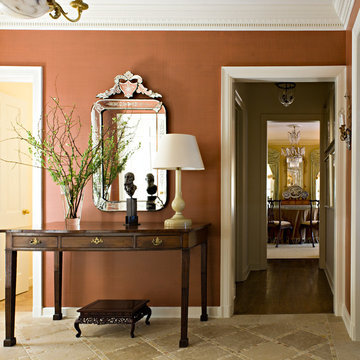
Idée de décoration pour un couloir minimaliste de taille moyenne avec un mur orange.
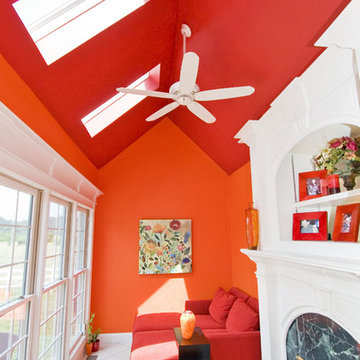
Réalisation d'un couloir tradition avec un mur orange et un sol blanc.
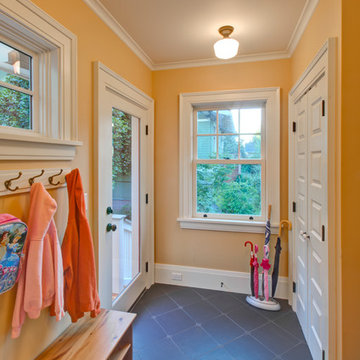
Hall connecting mudroom to kitchen, with pantry and storage cabinets.
Aménagement d'un couloir craftsman avec un mur orange et un sol en bois brun.
Aménagement d'un couloir craftsman avec un mur orange et un sol en bois brun.
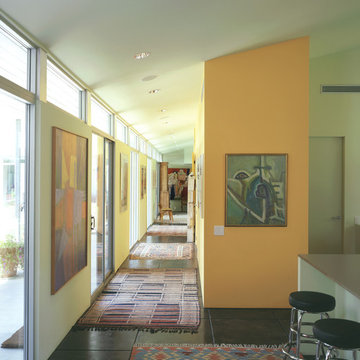
© Paul Bardagjy Photography
Cette image montre un couloir vintage avec un mur orange et sol en béton ciré.
Cette image montre un couloir vintage avec un mur orange et sol en béton ciré.
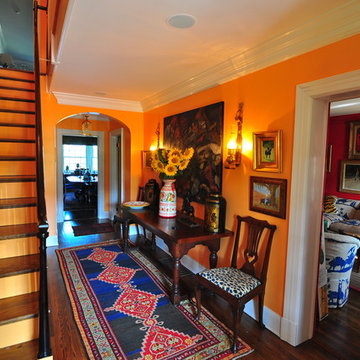
Ray Studios
Cette image montre un couloir traditionnel de taille moyenne avec un mur orange et parquet foncé.
Cette image montre un couloir traditionnel de taille moyenne avec un mur orange et parquet foncé.
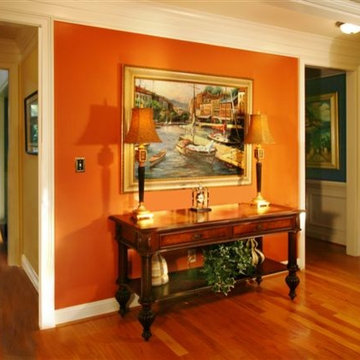
This is a really good example of where to put a splash of color in your room. This small wall area faced the family room and was the perfect place to put a small dose of a strong color.It pops beautifully!
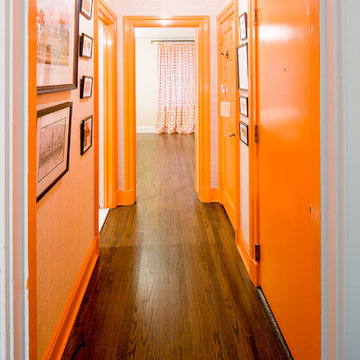
This apartment, in the heart of Princeton, is exactly what every Princeton University fan dreams of having! The Princeton orange is bright and cheery.
Photo credits; Bryhn Design/Build
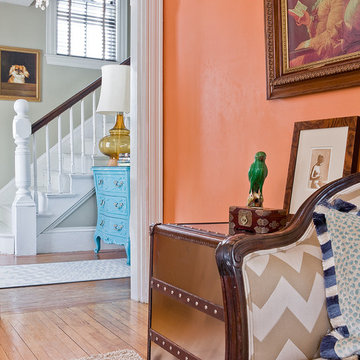
Michael J. Lee
Cette image montre un couloir bohème de taille moyenne avec un mur orange et parquet clair.
Cette image montre un couloir bohème de taille moyenne avec un mur orange et parquet clair.
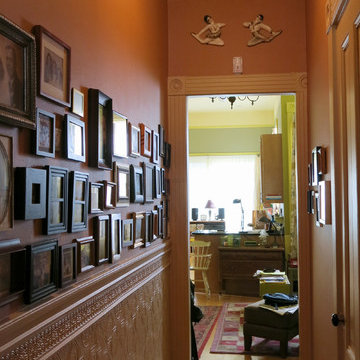
Inspiration pour un couloir bohème de taille moyenne avec un mur orange et un sol en bois brun.
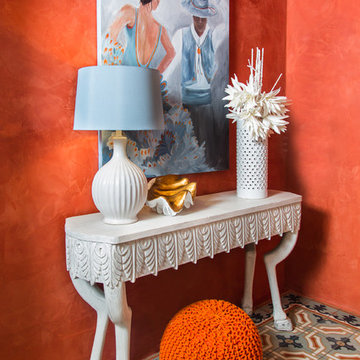
Cette photo montre un couloir méditerranéen de taille moyenne avec un mur orange et un sol en carrelage de porcelaine.
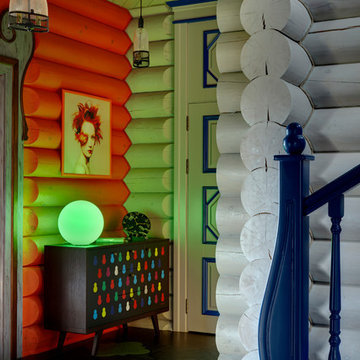
Авторы: Мила Ставицкая, Елена Чачина.
Фото: Сергей Ананьев
Idée de décoration pour un couloir bohème de taille moyenne avec un mur orange, un sol en carrelage de porcelaine et un sol multicolore.
Idée de décoration pour un couloir bohème de taille moyenne avec un mur orange, un sol en carrelage de porcelaine et un sol multicolore.
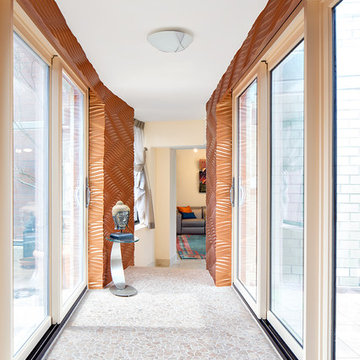
Custom metallic bronze finished sculptural wall treatment in the breezeway and foyer complimented by river-stone flooring.
Photo Credit: Donna Dotan Photography
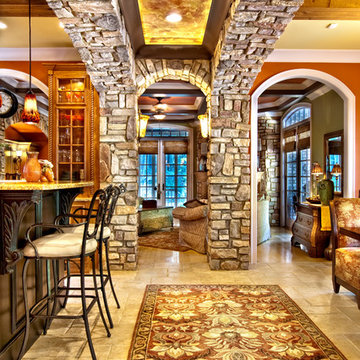
Kitchen/Great Room. The Sater Design Collection's luxury, Mediterranean home plan "Wulfert Point" #2 (Plan #6688). saterdesign.com
Idée de décoration pour un grand couloir méditerranéen avec un mur orange.
Idée de décoration pour un grand couloir méditerranéen avec un mur orange.
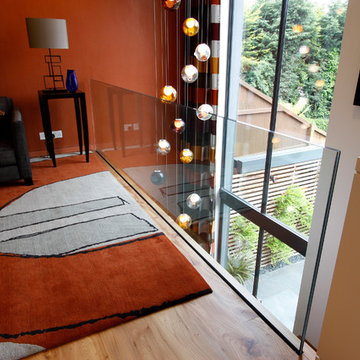
Frameless Glass Balustrades was used internally to maximise natural light entering the home with large glass faces and minimal framing. This was used in line with the staircase design to the mezzanine floor.
1