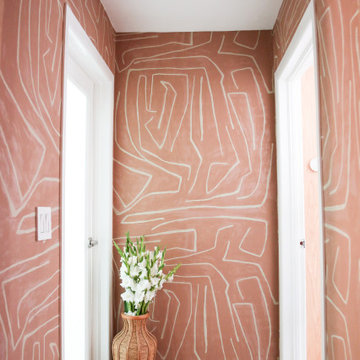Idées déco de couloirs avec un mur rose
Trier par :
Budget
Trier par:Populaires du jour
101 - 120 sur 312 photos
1 sur 2
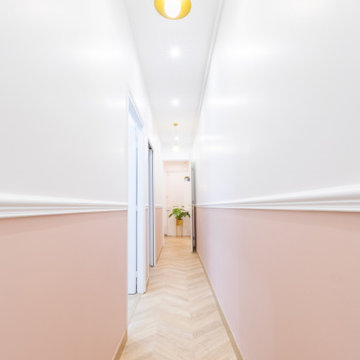
Cette image montre un couloir design de taille moyenne avec un mur rose, parquet clair et un sol beige.
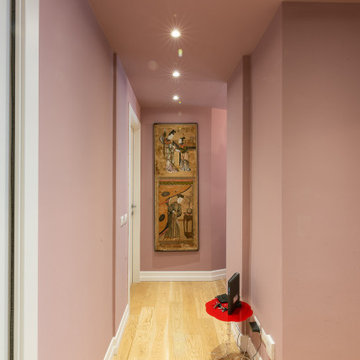
Réalisation d'un couloir tradition de taille moyenne avec un plafond décaissé, un mur rose et parquet clair.
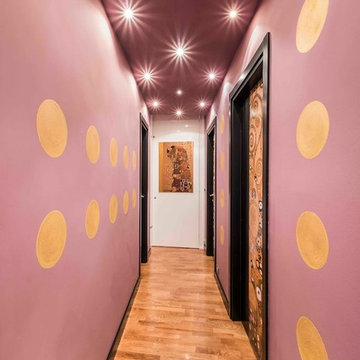
ph. Paolo Allasia
Réalisation d'un grand couloir design avec un mur rose et un sol en bois brun.
Réalisation d'un grand couloir design avec un mur rose et un sol en bois brun.
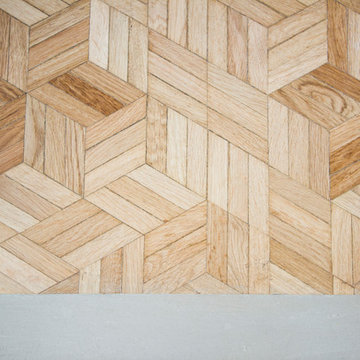
in questa foto di dettaglio si vede come i diversi materiali caratterizzano le due diverse zone della casa.
nella zona giorno, è stato posata, in sostituzione di un parquet scadente, una malta autolivellante della Mapei (ultra top living); nella zona giorno invece è stato recuperato il particolare parquet con motivi geometrici.
foto: Pietro Carlino
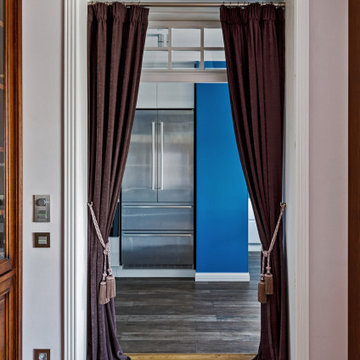
Exemple d'un couloir tendance de taille moyenne avec un mur rose et un sol en bois brun.
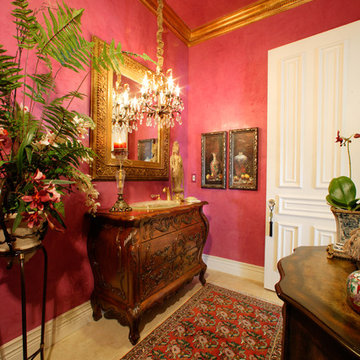
Aménagement d'un couloir classique de taille moyenne avec un mur rose et un sol en travertin.
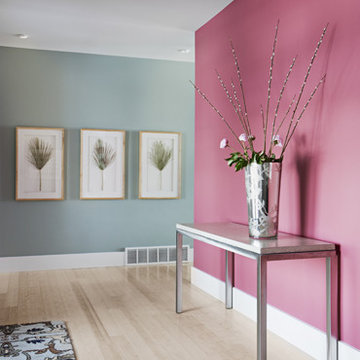
Photo by Mark Weinberg
Interiors by Susan Taggart
Cette image montre un couloir design de taille moyenne avec un mur rose et parquet clair.
Cette image montre un couloir design de taille moyenne avec un mur rose et parquet clair.
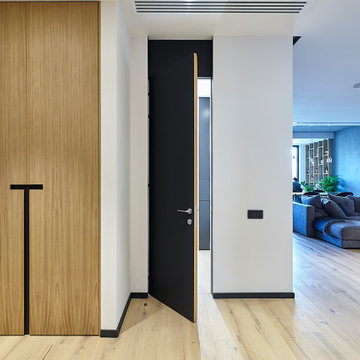
Фрамуга под самый потолок зрительно увеличивает пространство.
Inspiration pour un petit couloir avec un mur rose, sol en stratifié et un sol beige.
Inspiration pour un petit couloir avec un mur rose, sol en stratifié et un sol beige.
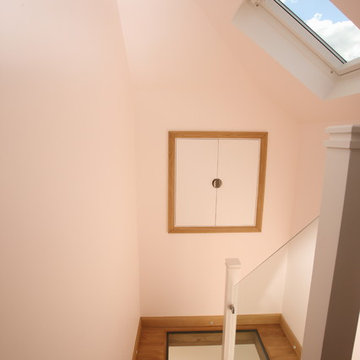
We extended this property, increasing the footprint and adding loft space to make a large functioning family home, whilst completely refurbishing the entire property. We upgraded the plumbing, windows, bathroom(s), kitchen and full re-decorated to customers tastes to give the property a truly modern feel.
On route to the new loft conversion we cleverly added a glass panel in the half landing floor to allow natural light to filter downwards through the property.
At loft level we added a master bedroom with en-suite, making use of the apex to create a large open space.
A complete project, which we finished by landscaping the rear garden, adding a new paved patio to ensure the owner would enjoy making use of the outside space.
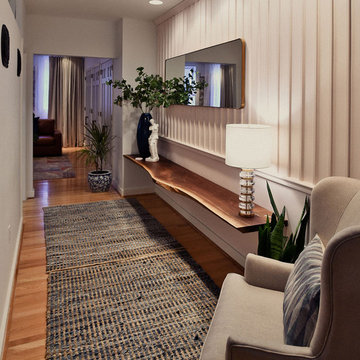
A view of hallway from entry of apartment. This spacious thoroughfare connected the entire apartment physically and visually
photo credit: Alyssa Maloof
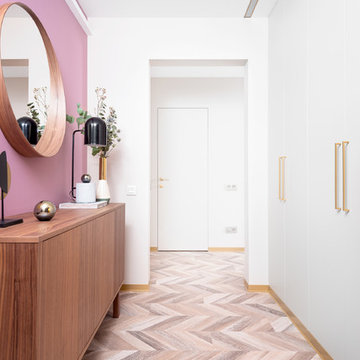
Главное - это цвет. Поэтому скрываем двери, встраиваем шкафы. Цвет дверей, фасадов и стен выкрашиваем в один цвет. Усилим эффект невидимости шкафов, по цоколю запускаем плинтус, выкрашенный под латунь. Выдают шкаф ручки, которые мы нарочито установили.
Дизайн: Ольга Назирова
Фото: Олег Ковалюк
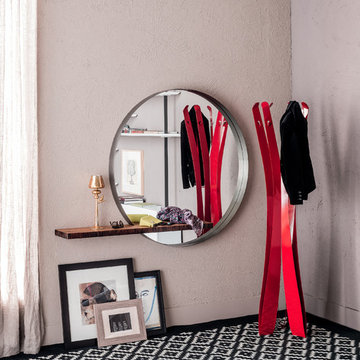
Wish Board Designer Wall Mirror is full of echoing functionality and simple aesthetics. Lustrous and lively, Wish Board Mirror features a varnished steel as well as black or graphite lacquered round steel frame complemented by an off-centered Canaletto walnut or Heritage oak linear shelf. Manufactured in Italy by Cattelan Italia, Wish Board Mirror is available in two sizes and is a great option for the entrance or hallway.
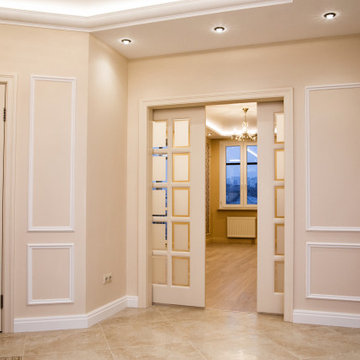
Cette photo montre un grand couloir chic avec un mur rose, un sol en carrelage de porcelaine, un sol rose, un plafond décaissé et du lambris.
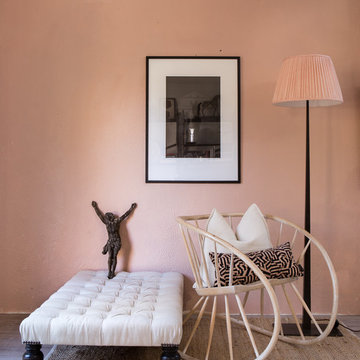
Eleanor Walpole for Harriet Holgate
Idées déco pour un couloir éclectique avec un mur rose.
Idées déco pour un couloir éclectique avec un mur rose.
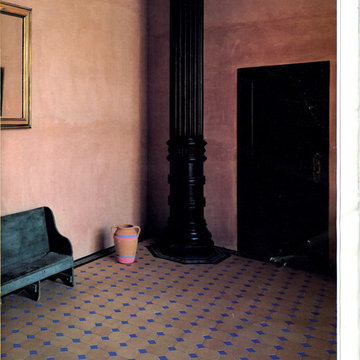
The Front entrance hall we had plastered with pale pink tint. and we went to England to order special 12x12inch concrete tiles, It was quite magnificent.
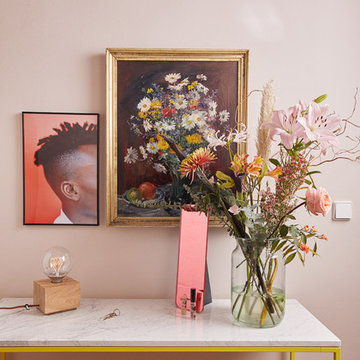
Beim Umstylen der großzügigen Wohnung von Marie Nasemann durften wir uns austoben. Die "Villa Kunterbunt" lädt zum Bleiben ein. Gemütlichkeit in jeder Ecke. Die Mitbringsel aus fernen Ländern sowie persönliche Lieblingsstücke erzählen Anekdoten aus einem aufregenden Leben. Kombiniert mit modernen Akzenten erzählen sich die Geschichten von ganz allein. Willkommen in Berlin, Marie!
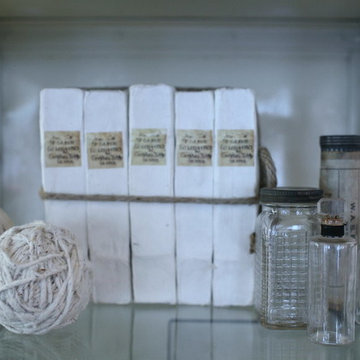
Réalisation d'un couloir style shabby chic de taille moyenne avec un mur rose et parquet clair.
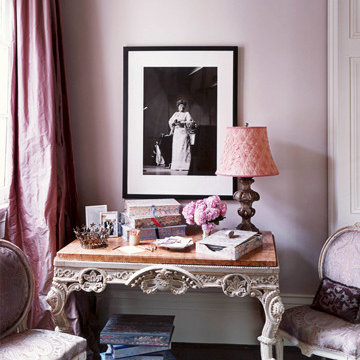
Antique Italian hall console, antique French chairs reupholstered in silk, custom hand sewn silk drapery
Idée de décoration pour un petit couloir tradition avec un mur rose, parquet foncé et un sol marron.
Idée de décoration pour un petit couloir tradition avec un mur rose, parquet foncé et un sol marron.
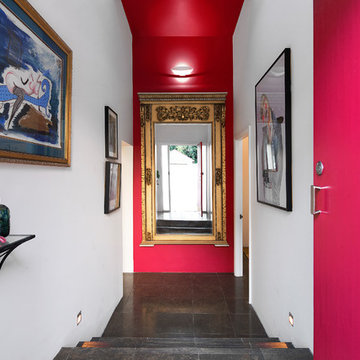
Pilcher Residential
Idée de décoration pour un couloir bohème de taille moyenne avec un mur rose, un sol en ardoise et un sol gris.
Idée de décoration pour un couloir bohème de taille moyenne avec un mur rose, un sol en ardoise et un sol gris.
Idées déco de couloirs avec un mur rose
6
