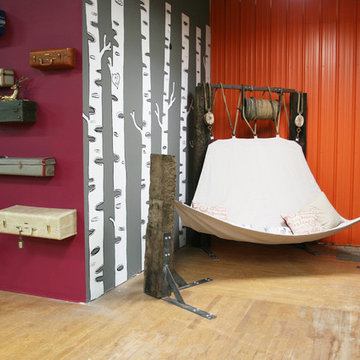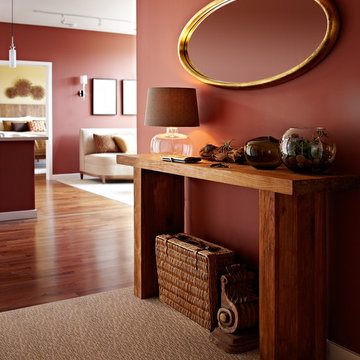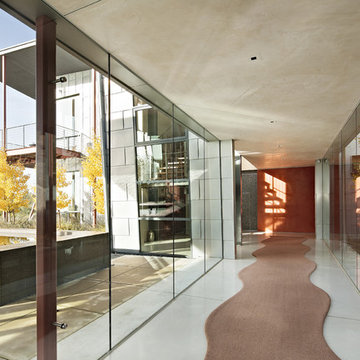Idées déco de couloirs avec un mur rouge
Trier par :
Budget
Trier par:Populaires du jour
41 - 60 sur 481 photos
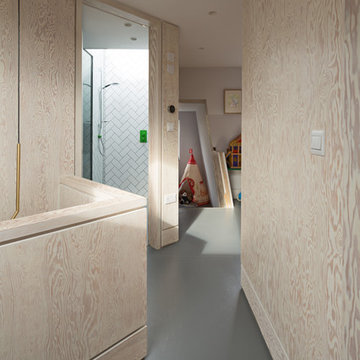
Adam Scott
Exemple d'un couloir tendance de taille moyenne avec un mur rouge et un sol gris.
Exemple d'un couloir tendance de taille moyenne avec un mur rouge et un sol gris.
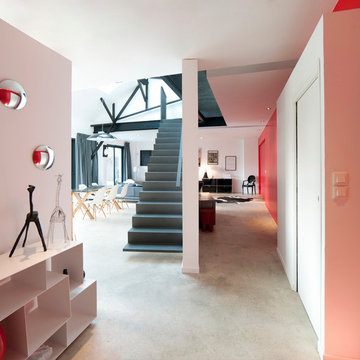
ATELIER L2
Idées déco pour un couloir contemporain de taille moyenne avec un mur rouge et sol en béton ciré.
Idées déco pour un couloir contemporain de taille moyenne avec un mur rouge et sol en béton ciré.
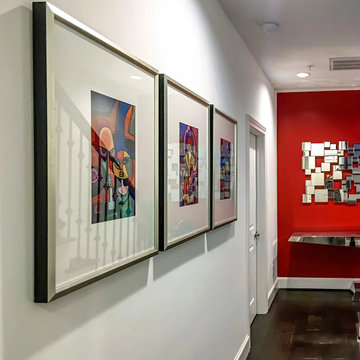
Modern hallway design featuring abstract artwork by Cuban artists facing stairs. A deconstructed mirror hung on a red accent wall and above the chrome console.
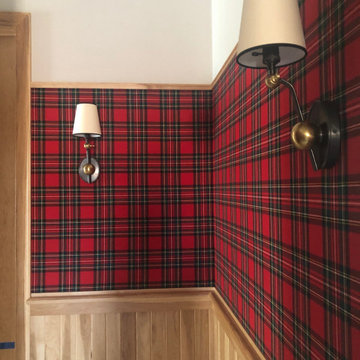
A red plaid fabric is stretched above the wainscoting. The upholstery fabric fits over a layer of cotton padding. No decorative trims is added around the perimeter of the tartan.
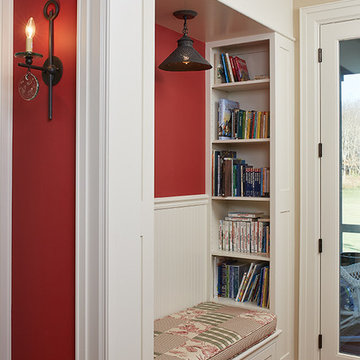
A reading nook with built-in storage
Photo by Ashley Avila Photography
Cette image montre un couloir traditionnel avec un mur rouge, un sol en bois brun et boiseries.
Cette image montre un couloir traditionnel avec un mur rouge, un sol en bois brun et boiseries.
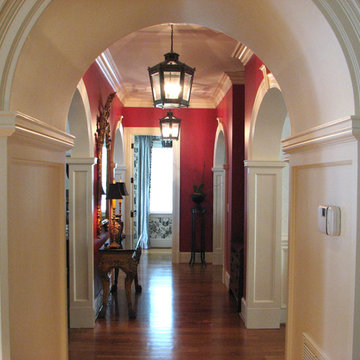
Living Room with custom paneled columns and archways into foyer/hallway. Fluted Pilasters
Réalisation d'un couloir tradition de taille moyenne avec un mur rouge et un sol en bois brun.
Réalisation d'un couloir tradition de taille moyenne avec un mur rouge et un sol en bois brun.
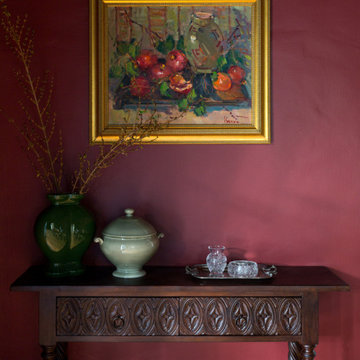
Our La Cañada studio juxtaposed the historic architecture of this home with contemporary, Spanish-style interiors. It features a contrasting palette of warm and cool colors, printed tilework, spacious layouts, high ceilings, metal accents, and lots of space to bond with family and entertain friends.
---
Project designed by Courtney Thomas Design in La Cañada. Serving Pasadena, Glendale, Monrovia, San Marino, Sierra Madre, South Pasadena, and Altadena.
For more about Courtney Thomas Design, click here: https://www.courtneythomasdesign.com/
To learn more about this project, click here:
https://www.courtneythomasdesign.com/portfolio/contemporary-spanish-style-interiors-la-canada/
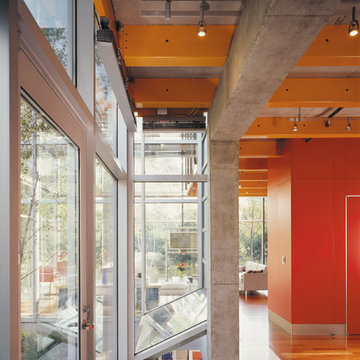
Photography-Hedrich Blessing
Glass House:
The design objective was to build a house for my wife and three kids, looking forward in terms of how people live today. To experiment with transparency and reflectivity, removing borders and edges from outside to inside the house, and to really depict “flowing and endless space”. To construct a house that is smart and efficient in terms of construction and energy, both in terms of the building and the user. To tell a story of how the house is built in terms of the constructability, structure and enclosure, with the nod to Japanese wood construction in the method in which the concrete beams support the steel beams; and in terms of how the entire house is enveloped in glass as if it was poured over the bones to make it skin tight. To engineer the house to be a smart house that not only looks modern, but acts modern; every aspect of user control is simplified to a digital touch button, whether lights, shades/blinds, HVAC, communication/audio/video, or security. To develop a planning module based on a 16 foot square room size and a 8 foot wide connector called an interstitial space for hallways, bathrooms, stairs and mechanical, which keeps the rooms pure and uncluttered. The base of the interstitial spaces also become skylights for the basement gallery.
This house is all about flexibility; the family room, was a nursery when the kids were infants, is a craft and media room now, and will be a family room when the time is right. Our rooms are all based on a 16’x16’ (4.8mx4.8m) module, so a bedroom, a kitchen, and a dining room are the same size and functions can easily change; only the furniture and the attitude needs to change.
The house is 5,500 SF (550 SM)of livable space, plus garage and basement gallery for a total of 8200 SF (820 SM). The mathematical grid of the house in the x, y and z axis also extends into the layout of the trees and hardscapes, all centered on a suburban one-acre lot.
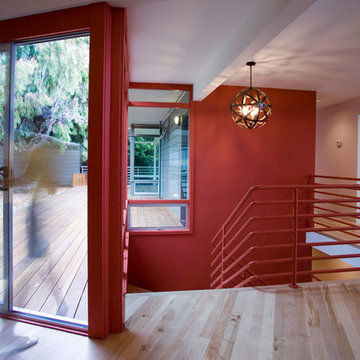
red accent wall brightens large hallway.
Aménagement d'un couloir contemporain avec un mur rouge et parquet clair.
Aménagement d'un couloir contemporain avec un mur rouge et parquet clair.
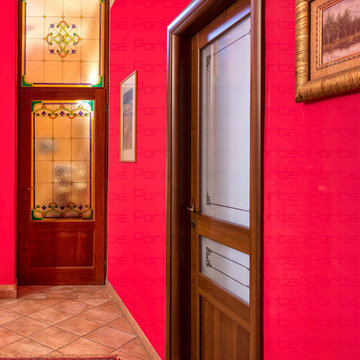
Modello Astrid con vetro decorato e sopralluce
Idée de décoration pour un couloir tradition avec un mur rouge, un sol en carrelage de céramique et un sol multicolore.
Idée de décoration pour un couloir tradition avec un mur rouge, un sol en carrelage de céramique et un sol multicolore.
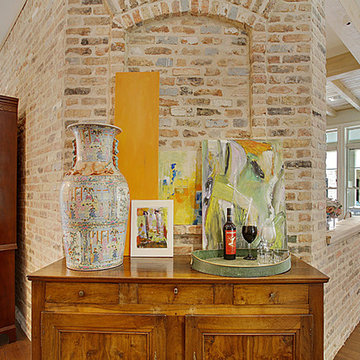
Aménagement d'un couloir craftsman de taille moyenne avec un mur rouge et un sol en bois brun.
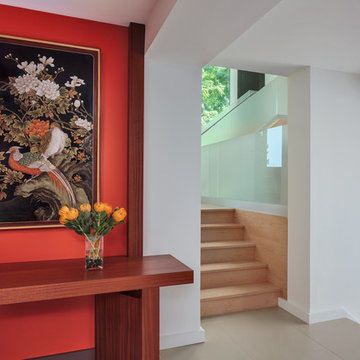
Photographer Peter Peirce
Exemple d'un couloir tendance de taille moyenne avec un mur rouge, un sol en carrelage de porcelaine et un sol beige.
Exemple d'un couloir tendance de taille moyenne avec un mur rouge, un sol en carrelage de porcelaine et un sol beige.
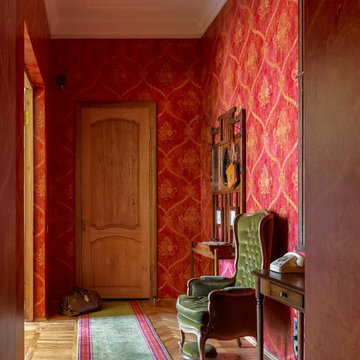
Дизайнер Алена Сковородникова
Фотограф Сергей Красюк
Cette image montre un couloir vintage de taille moyenne avec un mur rouge, un sol en bois brun et un sol beige.
Cette image montre un couloir vintage de taille moyenne avec un mur rouge, un sol en bois brun et un sol beige.
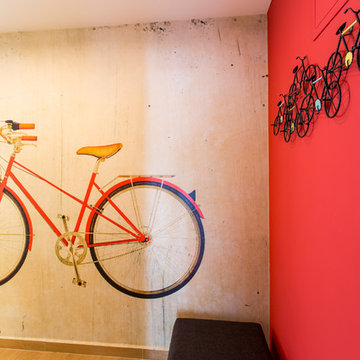
Hallway, featuring @MindtheGap custom made wallpaper, depicting a vintage effect illustration of a retro red bicycle and bicycle coat rack.
Cezar Buliga Photography
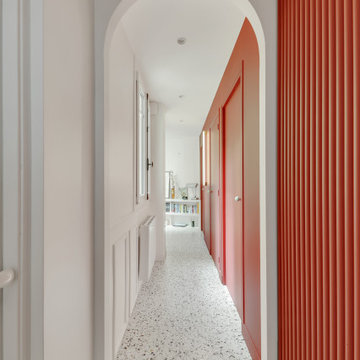
Idées déco pour un couloir contemporain avec un mur rouge, un sol en terrazzo et un sol blanc.
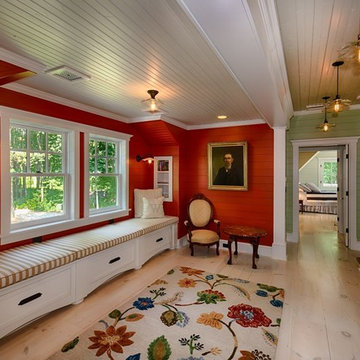
All photographs by Michael Rabaut / LookingGlasspro.com
Cette photo montre un couloir bord de mer avec un mur rouge.
Cette photo montre un couloir bord de mer avec un mur rouge.
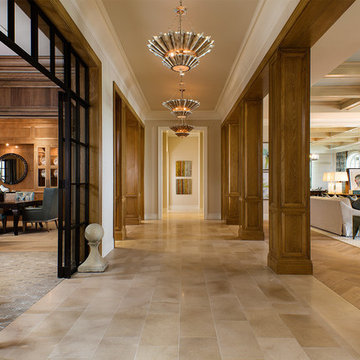
New 2-story residence with additional 9-car garage, exercise room, enoteca and wine cellar below grade. Detached 2-story guest house and 2 swimming pools.
Idées déco de couloirs avec un mur rouge
3
